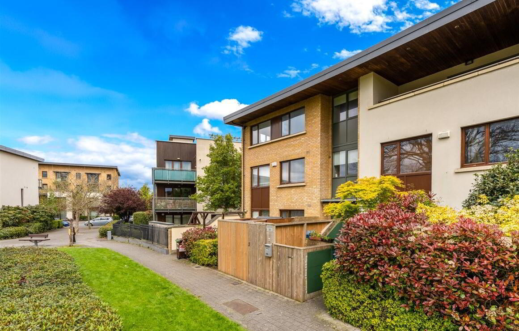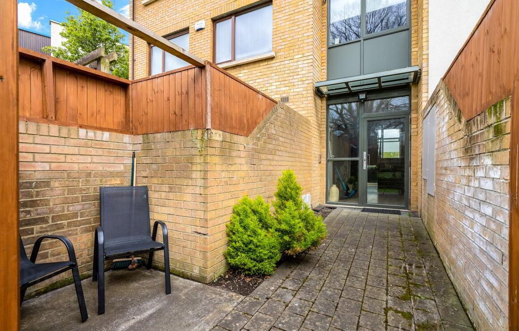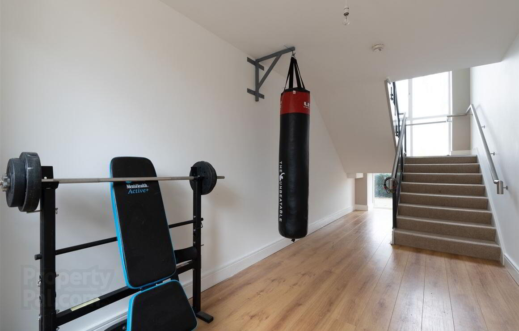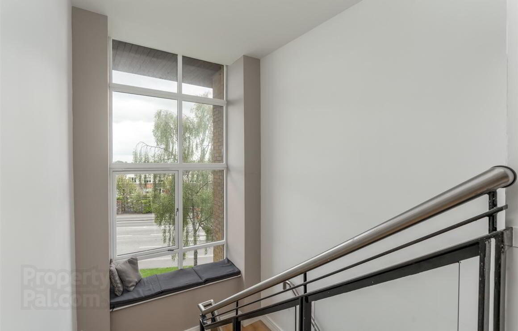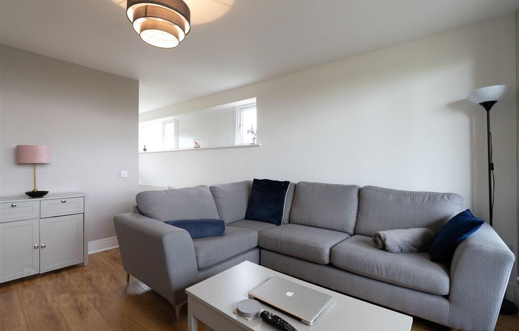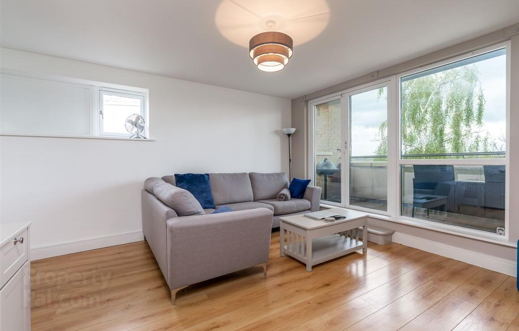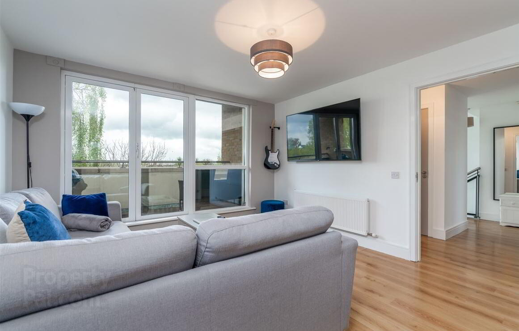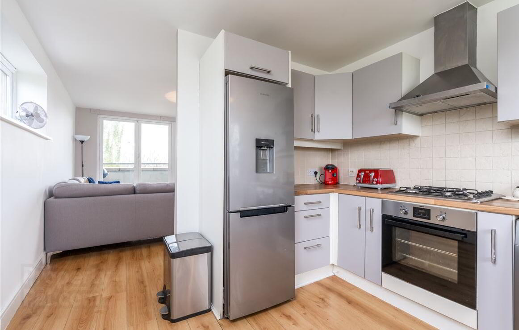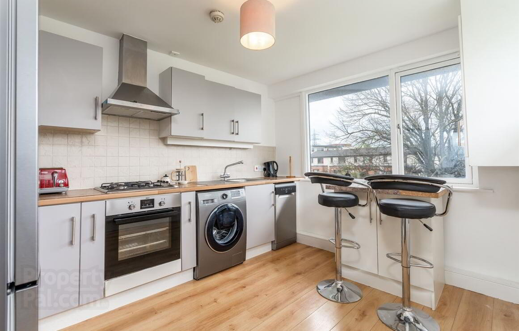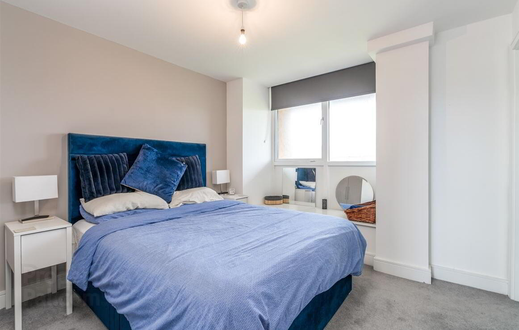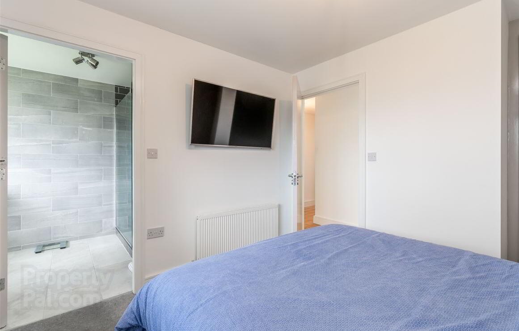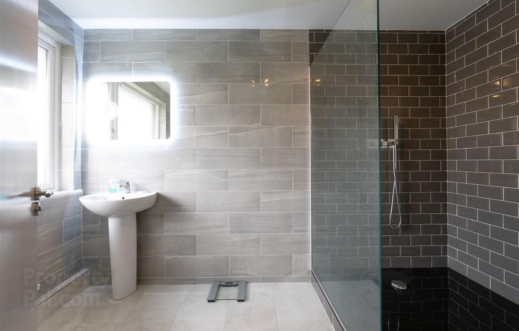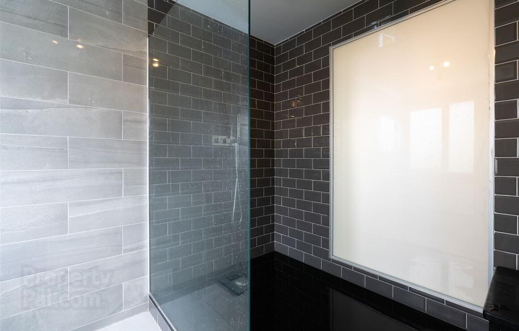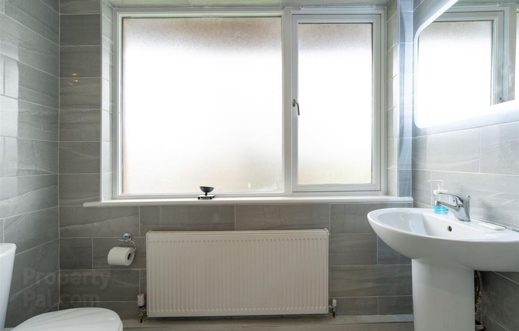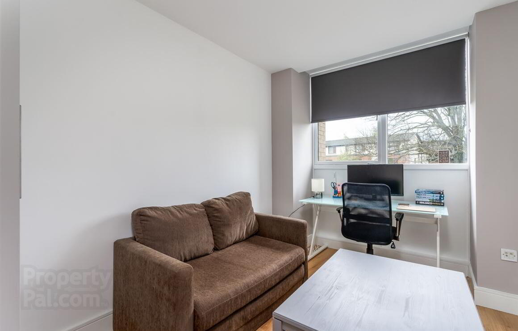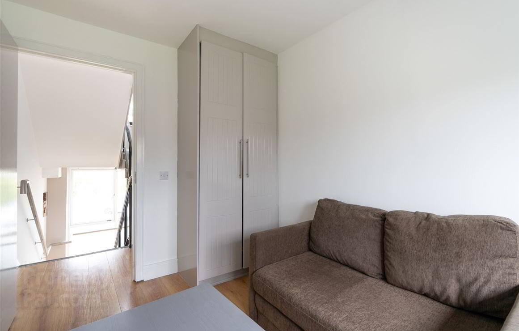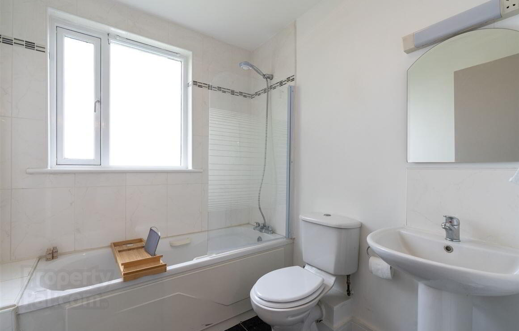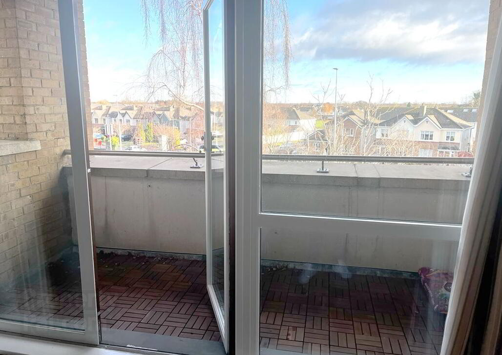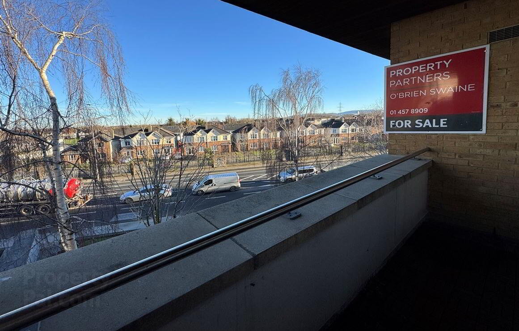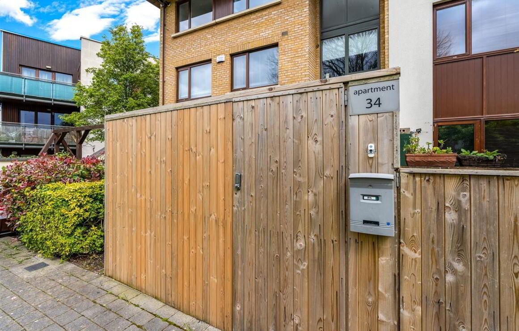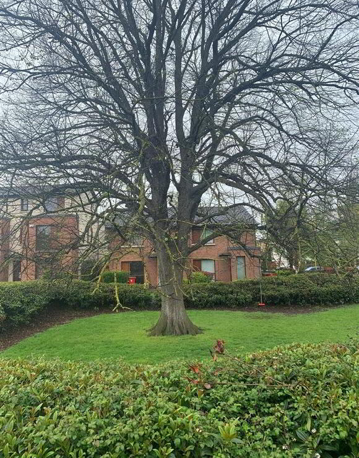34 Castlegate Square,
Lucan, Dublin, K78NX41
2 Bed Duplex Apartment
Price €340,000
2 Bedrooms
Property Overview
Status
For Sale
Style
Duplex Apartment
Bedrooms
2
Property Features
Tenure
Not Provided
Energy Rating

Property Financials
Price
€340,000
Stamp Duty
€3,400*²
Property Engagement
Views Last 7 Days
27
Views Last 30 Days
146
Views All Time
652
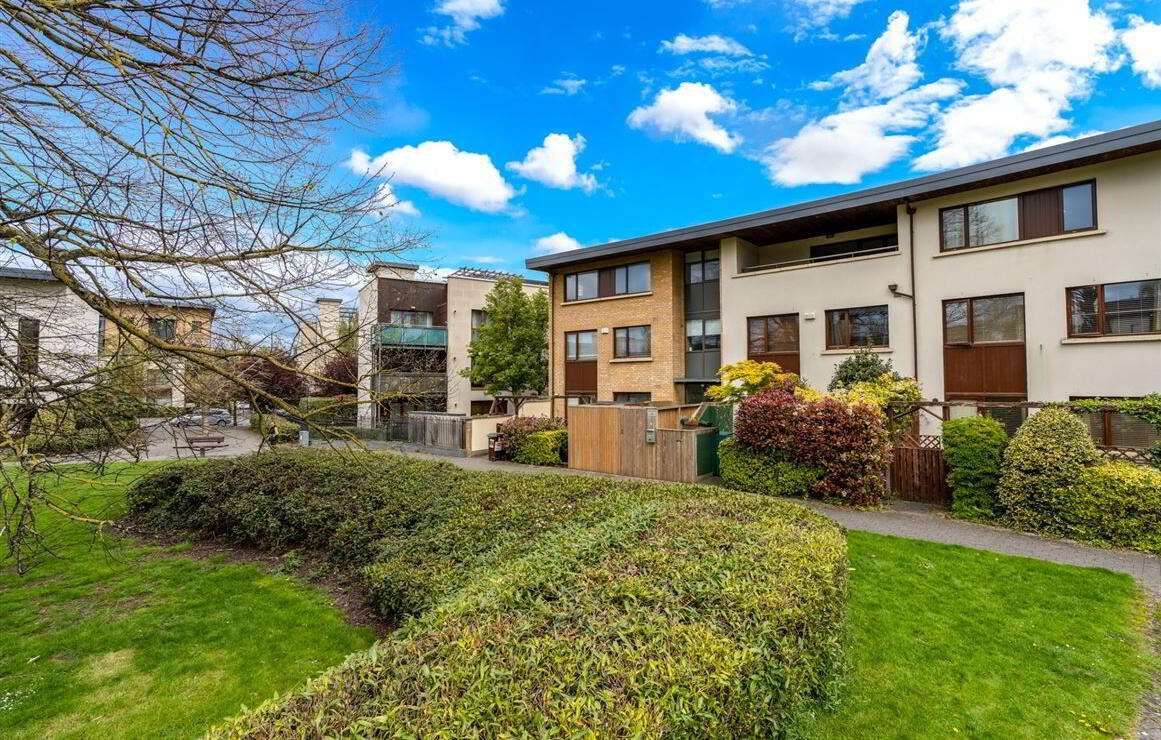
Features
- Special Features • Gas fired central heating • Double glazed windows and doors • Two double bedrooms • Bathroom ensuite • Own door private access • End of terrace • Recently renovated and redecorated throughout • Ample storage • Built in wardrobes • Balcony • Triple aspect • Private terrace to the front with code secured gate • Superb location with the development • Built c.2006 • BER B3 • Extends to approximately 103 Sq metres • Management fee approximately €1,200 per annum • Excellent location close to Adamstown train station and bus routes • Easy access to M4, M7 M50 motorways
PROPERTY PARTNERS O’ BRIEN SWAINE are proud to present this superb end of terrace OWN door 2 bedroom duplex located in the ever popular Castlegate development. Boasting a private terrace to the front with coded secured gate, extremely spacious and light filled accommodation and a superb position within the development – viewing is highly recommended!
The property has been recently renovated and redecorated throughout and now comes to market in excellent condition. The light filled kitchen and livingroom on the top floor enjoy a triple aspect allowing light to fill the space.
The master bedroom has been redesigned to provide for a large ensuite wetroom with an impressive walk-in monsoon shower with beautiful Wicklow granite base. Both bedrooms provide built in storage and there are 2 large storage cupboards off the hallway.
Located just off the Adamstown Road all amenities both social and essential are in easy reach. Schools, shops, creches and excellent transport links are a short distance away. The train station at Adamstown and regular bus service provide easy access to Dublin City Centre while the N4, M50 and the N7 are only a short drive away.
No. 34 extends to approximately 103 sq metres and boasts a large entrance hall, currently used as a gym, 2 double bedrooms, ensuite, livingroom, kitchen and bathroom.
Accommodation
Entrance Hall: 2.4m x 7.0m
Tiled floor, understairs storage
Landing:1.1m x 2.4m
Wood effect flooring
Bedroom 1: 3.6m x 2.3m
Wood effect flooring, built in wardrobes
Landing:3.6m x 3.7m
Wood effect flooring, ESB fusebox, hotpress and storage press off
Bedroom 2: 3.1m x 3.7m
Carpet, built in wardrobes
Ensuite: 2.1m x 3.5m
WC, WHB and monsoon shower with Wicklow granite base and built in shower seat, wall hung LED mirror, fully tiled
Bathroom: 2.2m x 1.8m
WC, WHB and bath, wall hung mirror and shaving light, tiled floor, splashback and bath surround
Livingroom: 4.1m x 3.7m
Wood effect flooring, TV point, door to balcony
Kitchen: 3.6m x 3.07m
Wall and floor mounted units, wood effect flooring, plumbed for stainless steel sink, washing machine, dishwasher and gas boiler, integrated oven, gas hob and extractor fan, tiled splashback, island unit
OUTSIDE : Private fenced terrace, communal parking, communal gardens, bin store, balcony

Click here to view the video
