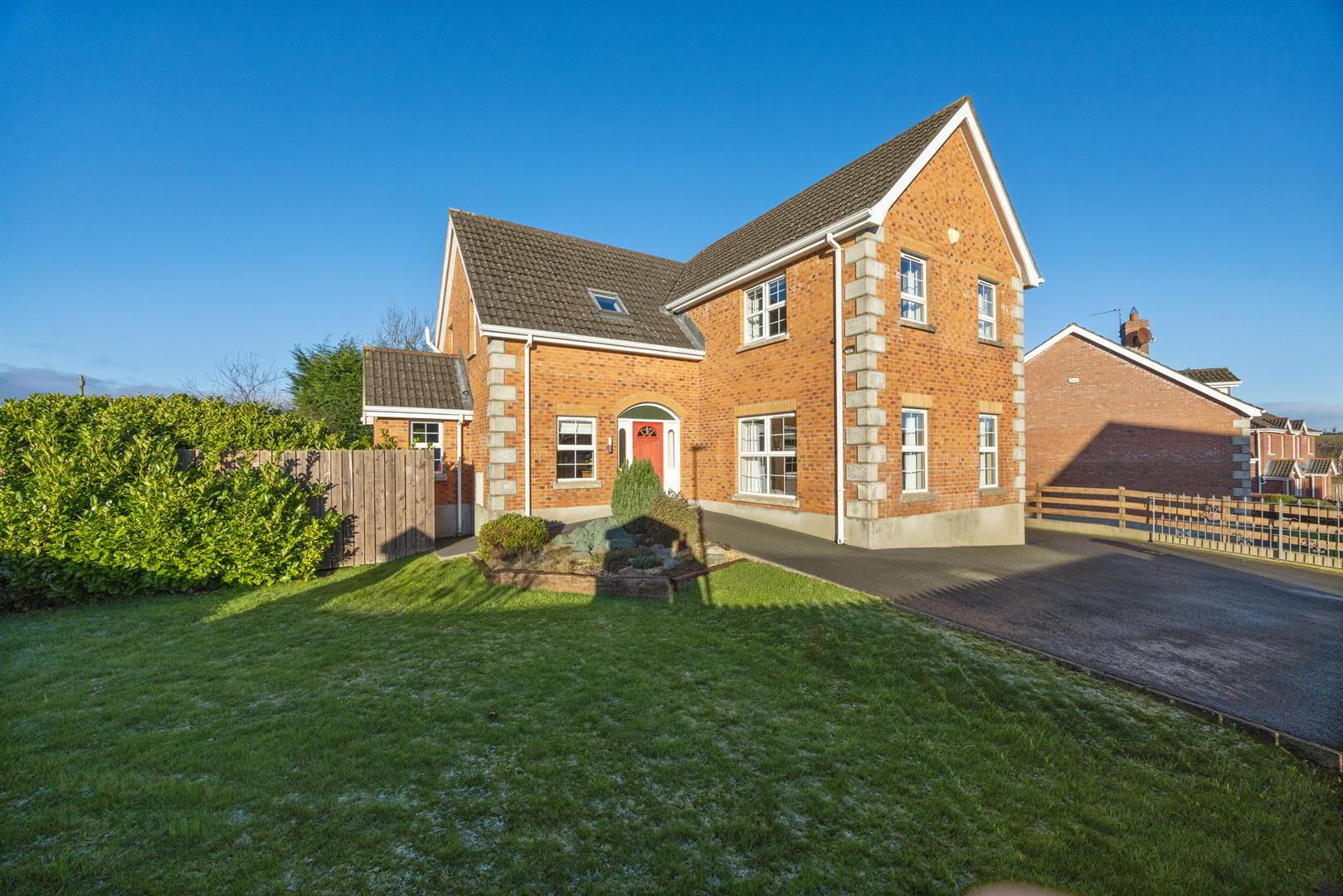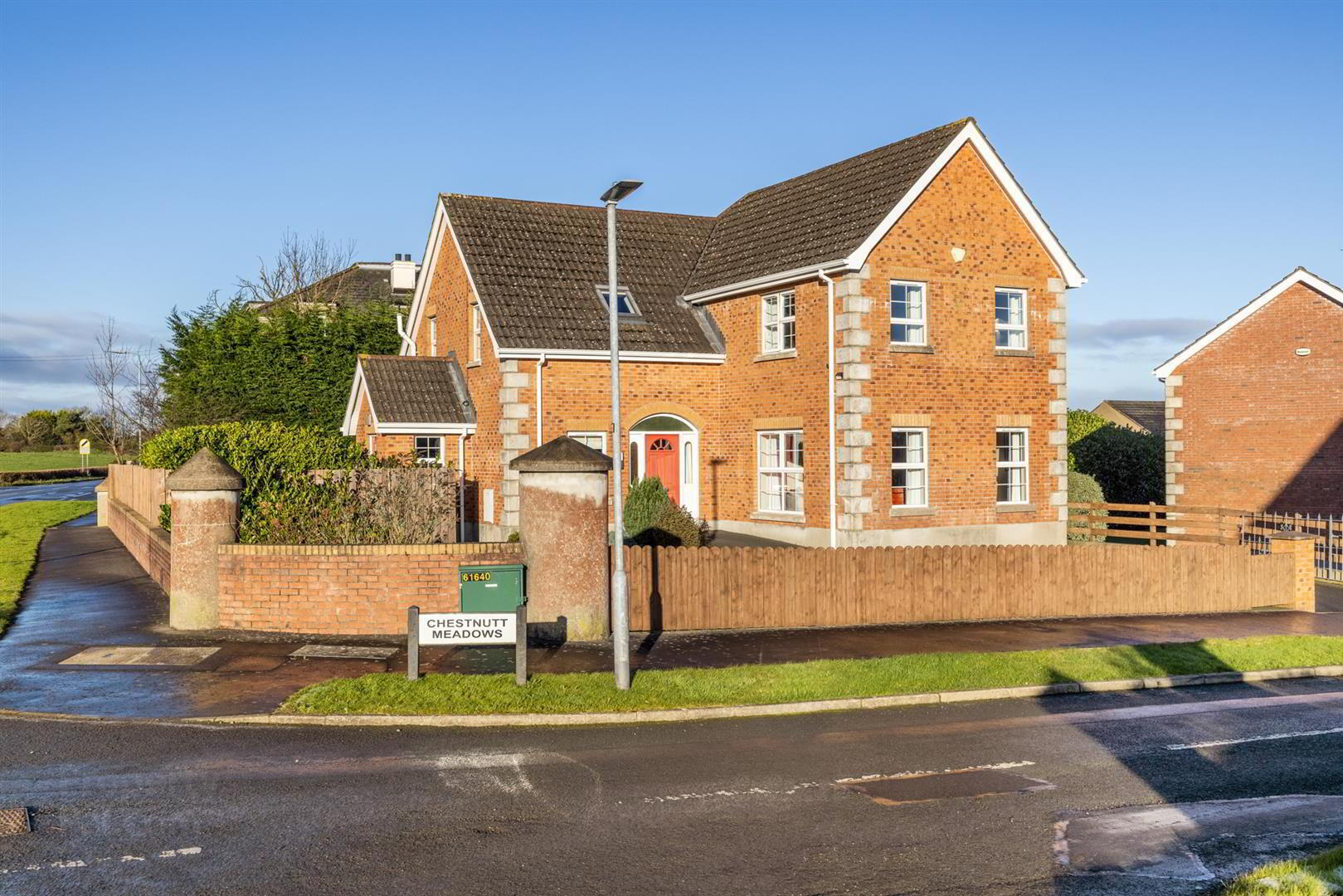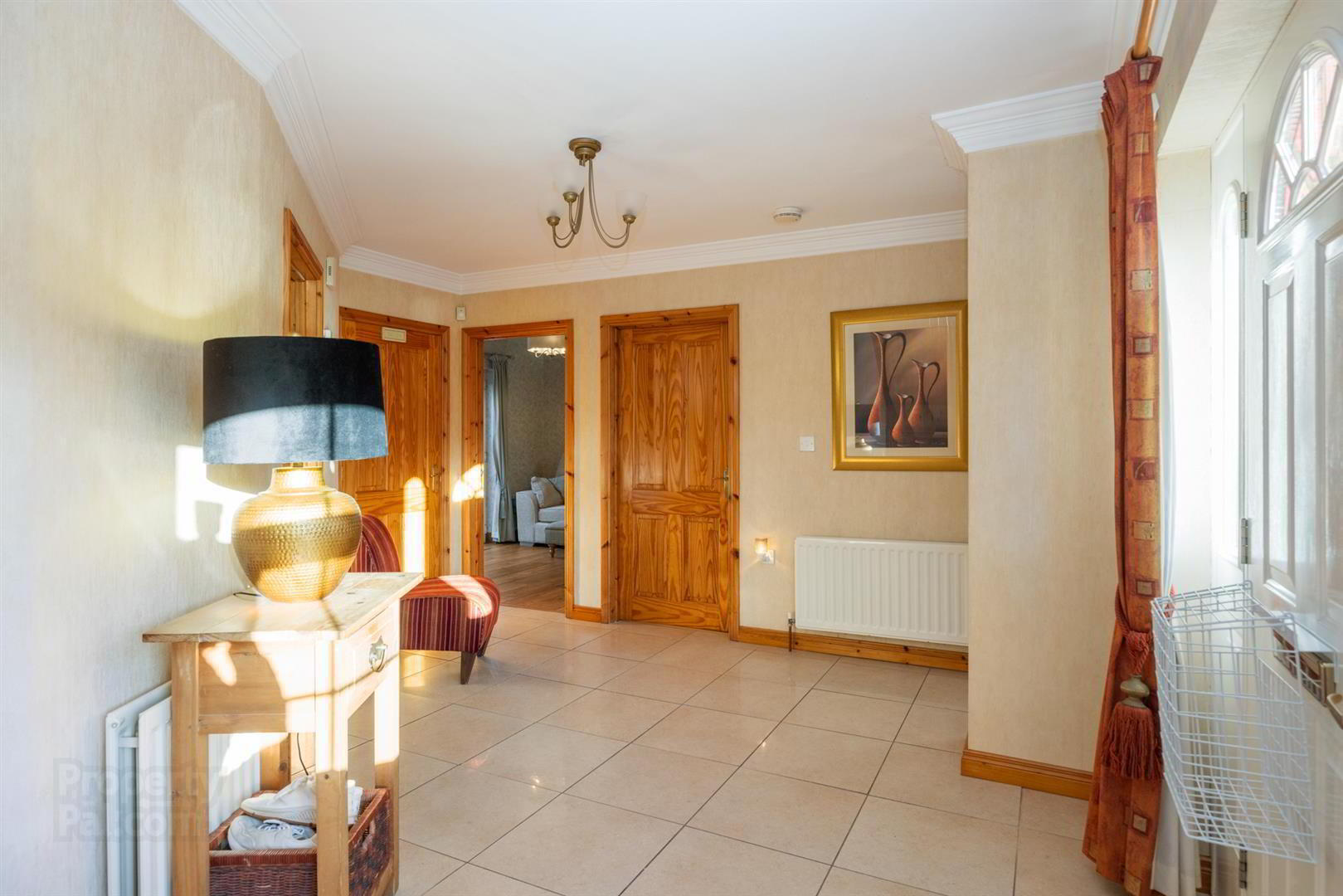


2 Chestnutt Meadows,
Ballynahinch, BT24 8TA
4 Bed Detached House
Offers Around £295,000
4 Bedrooms
3 Bathrooms
3 Receptions
Property Overview
Status
For Sale
Style
Detached House
Bedrooms
4
Bathrooms
3
Receptions
3
Property Features
Tenure
Freehold
Energy Rating
Broadband
*³
Property Financials
Price
Offers Around £295,000
Stamp Duty
Rates
£1,652.06 pa*¹
Typical Mortgage
Property Engagement
Views Last 7 Days
502
Views Last 30 Days
2,183
Views All Time
7,971

Features
- Detached House
- Four Bedrooms
- Master bedroom with en-suite
- Kitchen / dining area
- Garage
- Living room
- Sitting room
- Dining room
- Large patio and gardens
- Family Bathroom
We are delighted to offer for sale this beautifully presented family home in this popular location a short walk from the town center and local amenities. The property comprises bright entrance hall, four bedrooms including master bedroom with en-suite, and a family bathroom, living room, sitting room, kitchen with dining area, utility room and a separate dining room and downstairs w/c. Outside is a paved patio area ideal for outside entertaining and garden laid in lawn with mature shrubbery. This property also benefits from a detached garage and ample space for off-street parking. Early viewing is recommended.
- Entrance Hall 4.04m x 5.64m (13'3" x 18'6")
- PVC door with side panel windows into bright and spacious entrance hall. Window to front, stairs. Tiled flooring.
- Living Room 4.85m x 4.57m (15'11" x 15'0")
- Spacious living room. Carpeted Flooring. Two windows to front, window to side, fireplace.
- WC 1.91m x 1.27m (6'3" x 4'2")
- White suite comprising of low flush w.c. and wash hand basin. Tiled flooring and splash area. Window to rear.
- Sitting Room 3.00m x 3.45m (9'10" x 11'4")
- Bright sitting room. Wooden flooring. Window to rear, double doors to patio.
- Kitchen/Dining Room 2.18m x 4.27m (7'2" x 14'0")
- Range of high and low-rise units with stainless steel sink and drainer and tiled splash backs. Recess for American style fridge freezer and washing machine. Double oven and integrated hob with overhead extractor fan. Tiled flooring.
- Utility Room 1.47m x 1.85m (4'10" x 6'1")
- Range of low rise units and bench area. Tiled flooring. Door to rear.
- Dining Room 2.95m x 3.45m (9'8" x 11'4")
- Wooden flooring.
- Landing 2.91m x 6.68m (9'7" x 21'11")
- Spacious landing with carpeted flooring. Window to side. Access to roof space.
- Master Bedroom 2.00m x 4.60m (6'7" x 15'1")
- Carpeted flooring. Two windows to front, window to side, door to en-suite.
- En-suite
- White suite comprising low flush w.c, wash hand basin, walk in shower cubicle and heated towel rail. Window to side. Tiled flooring and tiled splash area.
- Bedroom 2 2.97m x 3.48m (9'9" x 11'5")
- Carpeted flooring. Window to rear.
- Bathroom 3.02m x 2.44m (9'11" x 8'0")
- White suite comprising low flush w.c, wash hand basin, corner shower cubicle and paneled bath. Tiled flooring and splash area. Window to side.
- Bedroom 3 2.97m x 2.62m (9'9" x 8'7")
- Carpeted flooring. Skylight
- Bedroom 4 4.01m x 2.92m (13'2" x 9'7")
- Carpeted flooring. Built in wardrobes. Window to rear, window to side.
- Garage
- Up and over door, door at side. Power and light.



