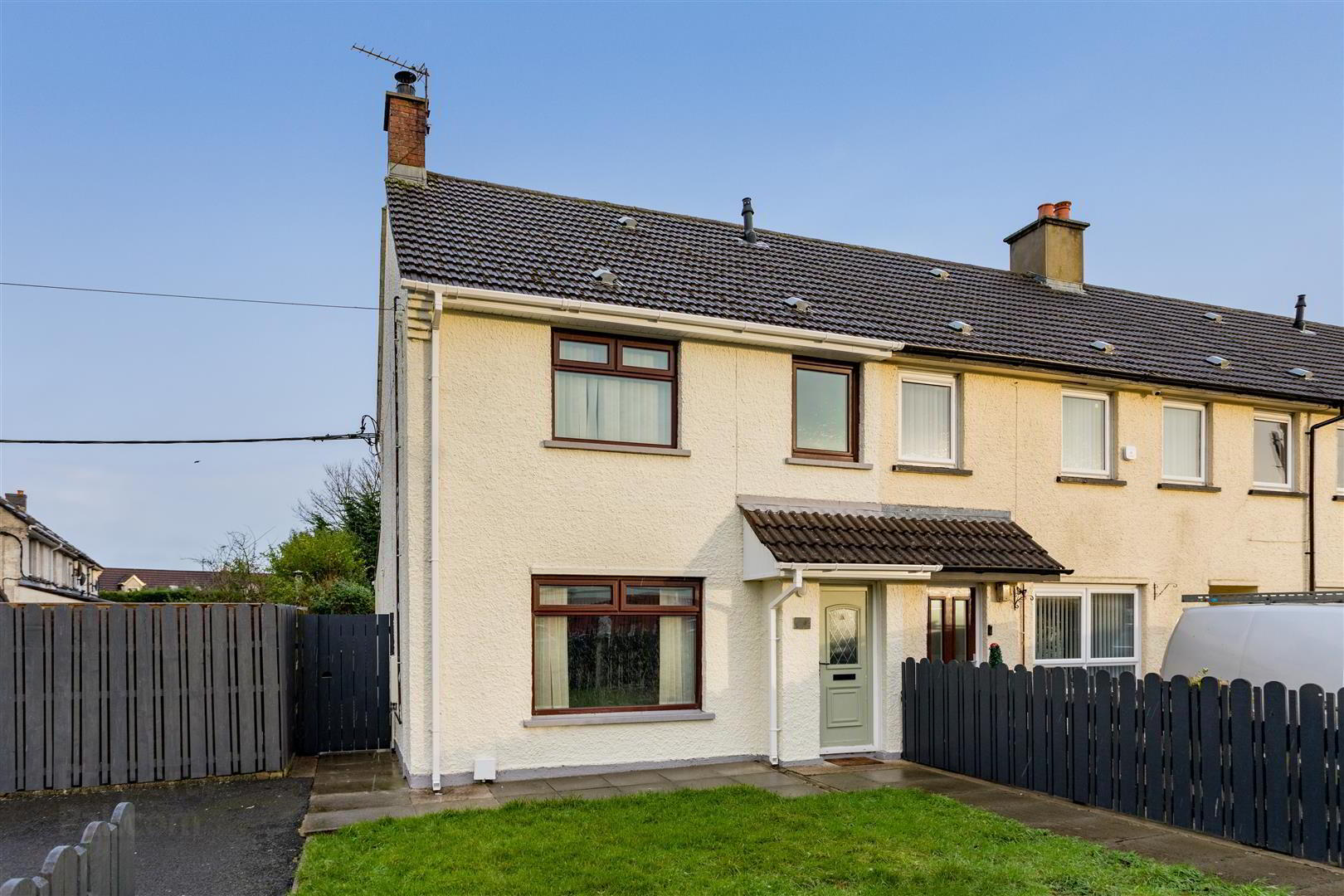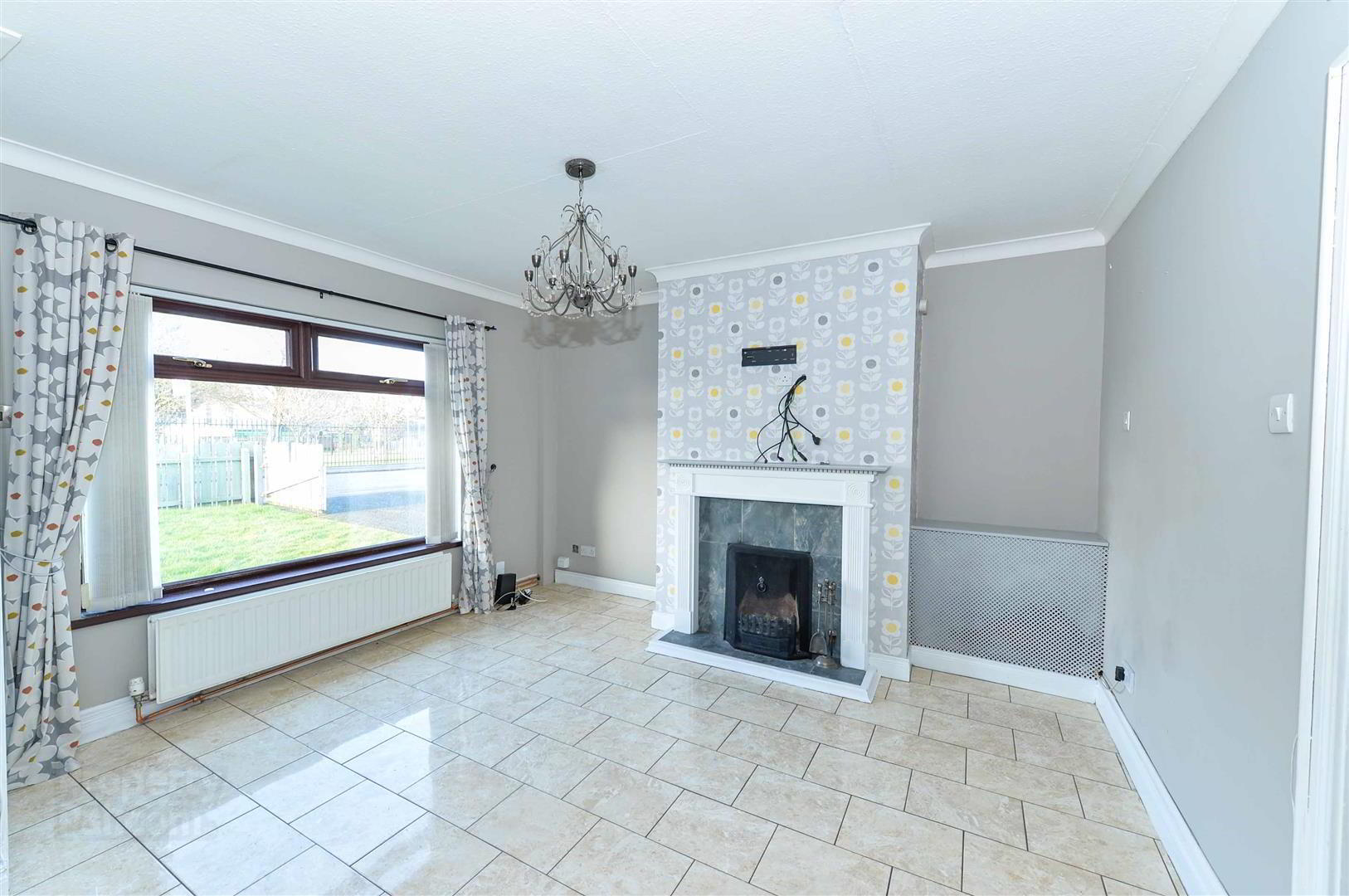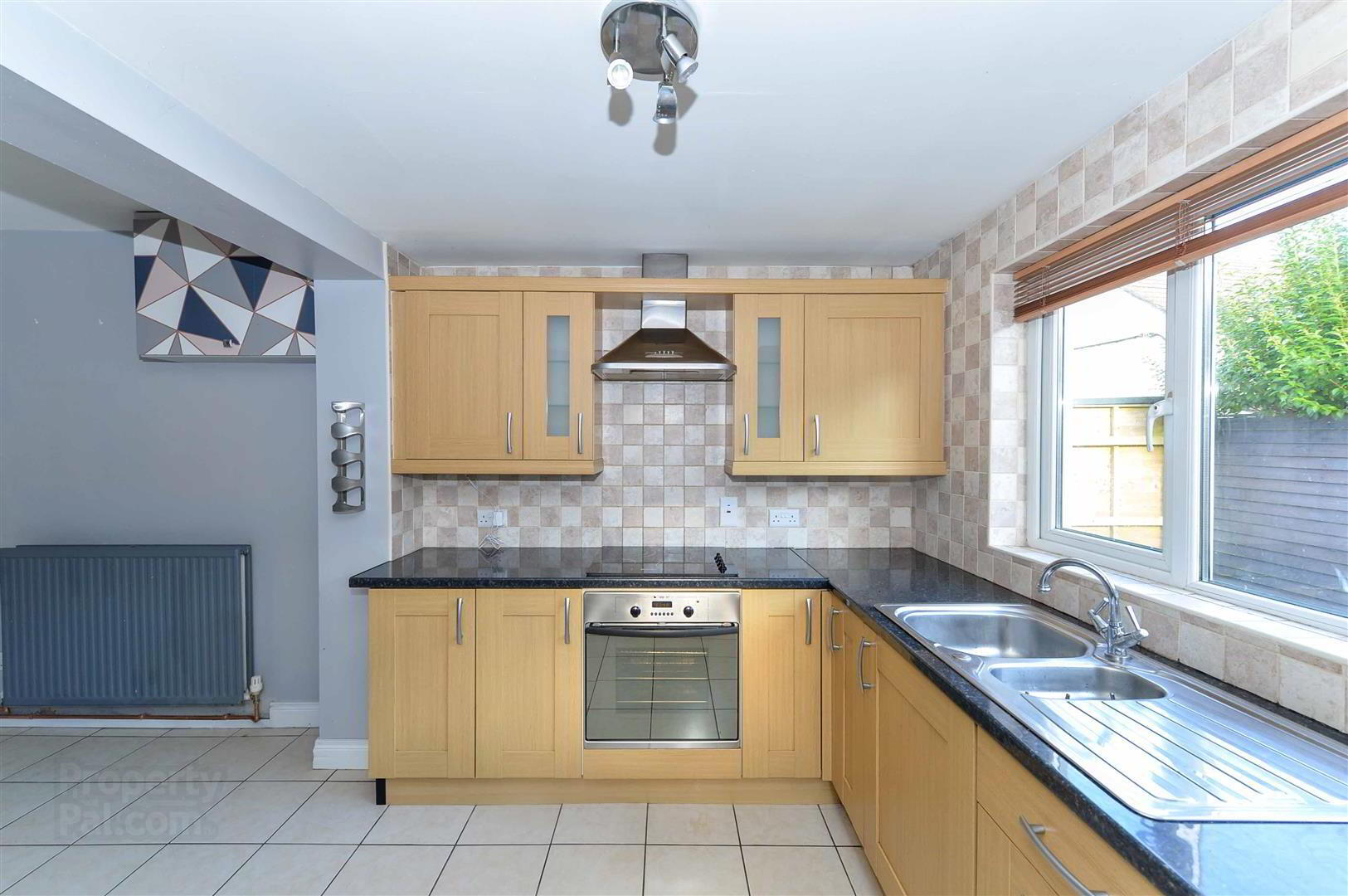


2 Killynure Road,
Carryduff, Belfast, BT8 8EE
3 Bed End-terrace House
Offers Around £159,950
3 Bedrooms
1 Bathroom
2 Receptions
Property Overview
Status
For Sale
Style
End-terrace House
Bedrooms
3
Bathrooms
1
Receptions
2
Property Features
Tenure
Freehold
Energy Rating
Broadband
*³
Property Financials
Price
Offers Around £159,950
Stamp Duty
Rates
£696.00 pa*¹
Typical Mortgage
Property Engagement
Views All Time
2,077

Features
- Well Presented End Terrace Property Situated In This Popular Location
- Three Excellent Sized Bedrooms
- Spacious Lounge
- Modern Fitted Kitchen With Dining Area
- Bathroom With Modern White Suite
- Gas Fired Central Heating And uPVC Double Glazing
- Spacious Driveway Providing Excellent Off Street Parking
- Well Maintained Front And Rear Gardens
- Close To Local Primary Schools, Public Transport, Lidl And Eurospar
- Convenient Commute To Belfast, Lisburn, Ballynahinch And Belfast
The property, fitted with gas fired central heating and uPVC double glazing boasts, bright and spacious accommodation throughout comprising of a spacious lounge, modern fitted kitchen with dining area, three excellent sized bedrooms and bathroom, fitted with a modern white suite.
Outside, a spacious driveway provides ample off street parking, whilst easily maintained gardens are located to the front and rear of the property.
Carryduff boasts an excellent range of amenities, to include the newly opened Lidl superstore, Eurospar, renowned primary schools and the ever popular Lets Go Hydro resort offering exciting days out and breaks for all the family. Lesley Forestside shopping centre, Belfast and Lisburn City centre are all within a short drive, making this the ideal location for many.
- Entrance Hall
- Glazed upvc front door; tiled floor; under stair storage cupboard;
- Lounge 4.11m x 3.89m (13'6 x 12'9)
- Maximum Measurements
Tiled fireplace with matching hearth; painted fire surround; tiled floor; telephone connection point; corniced ceiling; - Kitchen / Dining 4.88m x 3.10m (16'0 x 10'2)
- Good range of modern wood laminate high and low level cupboards and drawers with matching glazed display cupboards incorporating 1½ tub stainless steel sink unit with mixer tap; integrated Hotpoint electric under oven with Hotpoint four ring ceramic hob; extractor hood over; space for fridge / freezer and tumble dryer; space and plumbing for washing machine; part tiled walls; tiled floor; glazed pvc door to rear;
- Bathroom 2.18m x 1.83m (7'2 x 6'0)
- Modern white suite comprising panelled bath with mixer tap; thermostatically controlled shower unit with wall mounted telephone shower attachment; fitted glass shower screen; pedestal wash hand basin with mixer tap; close coupled wc; part tiled walls; tiled floor; extractor fan;
- First Floor / Landing
- Access to roofspace (via slingsbury type ladder - partially floored; gas fired boiler); built-in storage cupboard;
- Bedroom 1 3.28m x 2.49m (10'9 x 8'2)
- Wood laminate floor;
- Bedroom 2 3.63m x 3.10m (11'11 x 10'2)
- Wood laminate floor;
- Bedroom 3 2.69m x 1.85m (8'10 x 6'1)
- Wood laminate floor;
- Outside
- Spacious driveway providing off street parking;
- GARDENS:
- Front garden laid in lawn; enclosed rear gardens laid in lawn; spacious paved patio area; decorative pebbled area; outside light and water tap;
- Capital / Rateable Value
- £80,000. Rates Payable = £696.00 per annum (approx)





