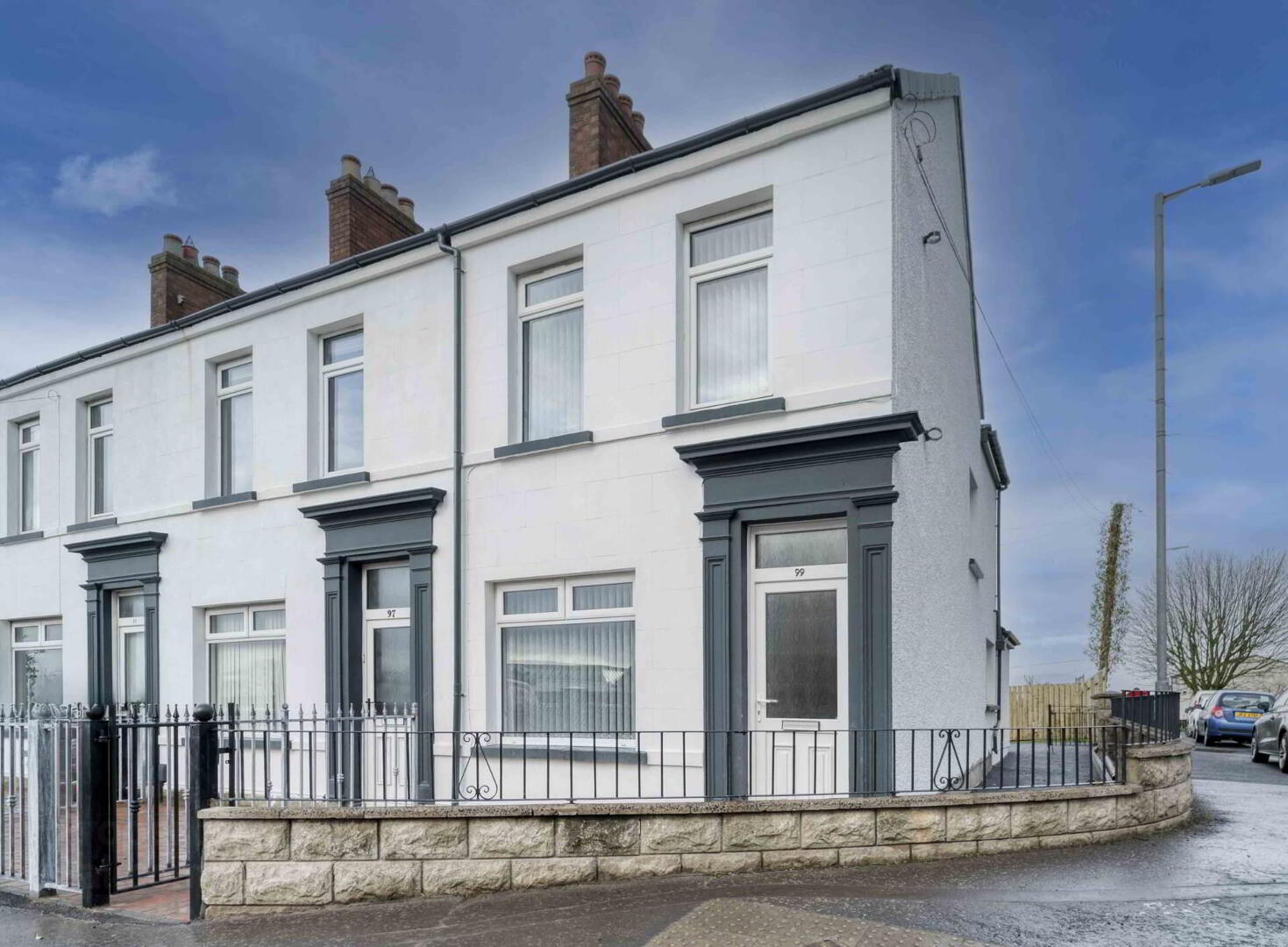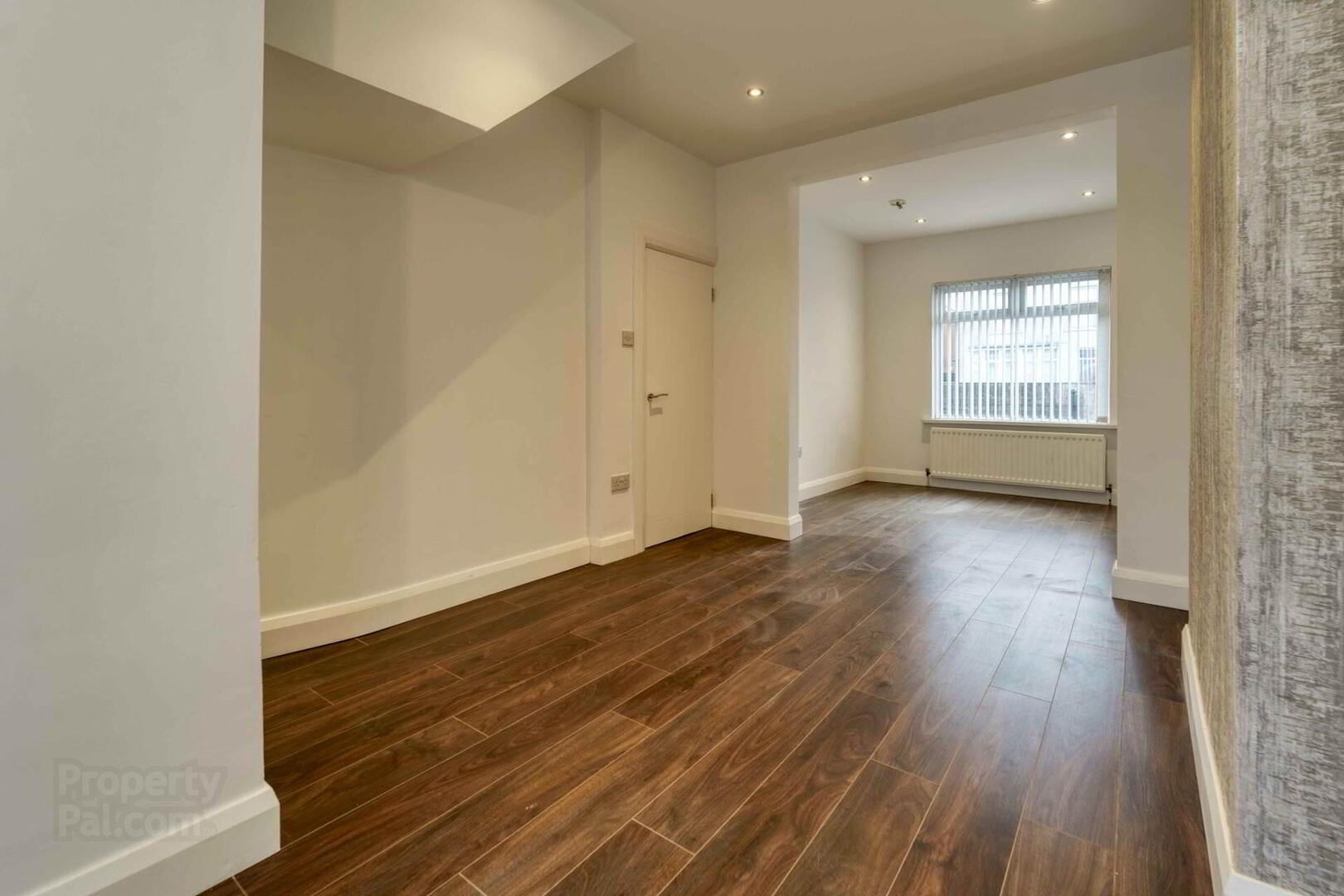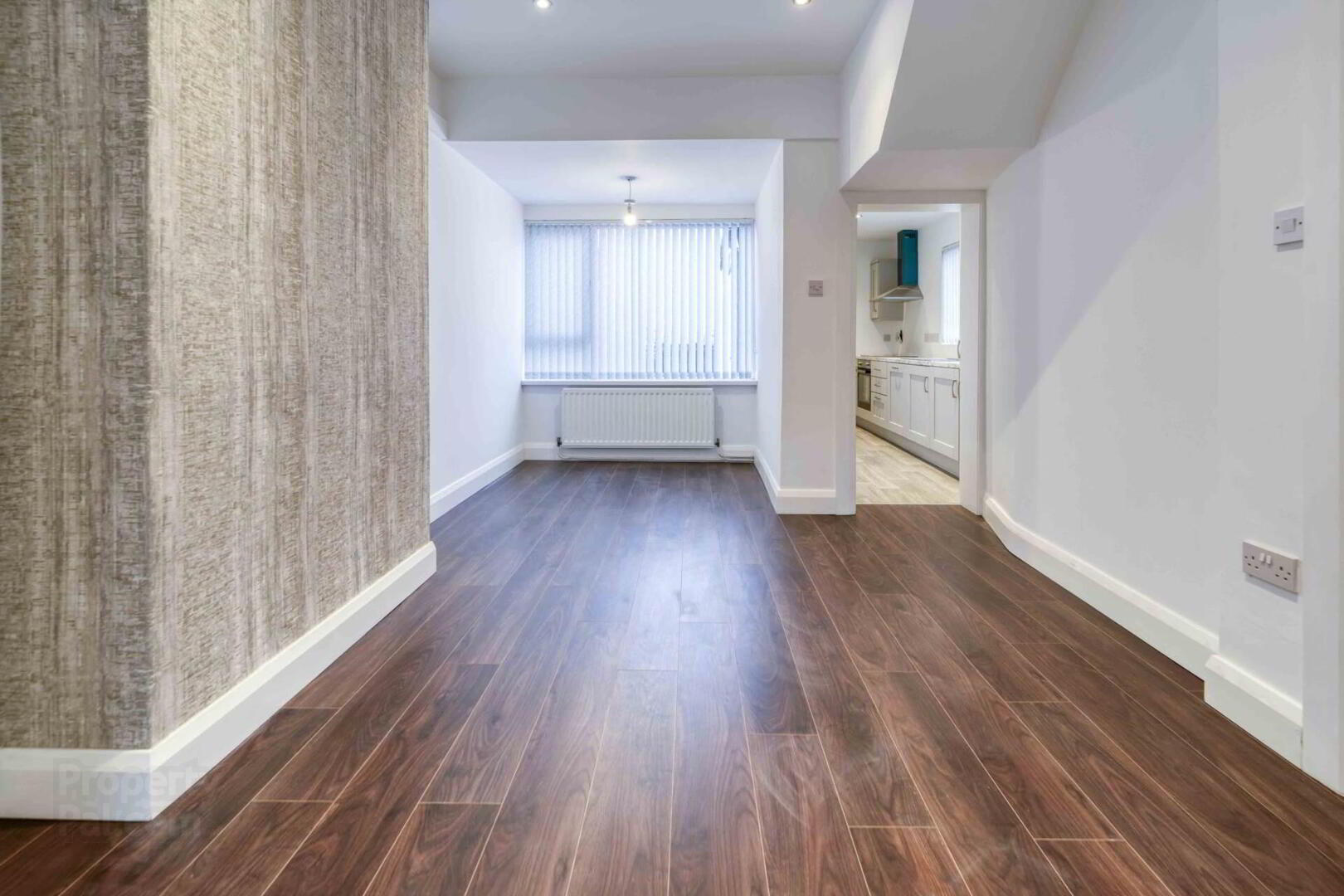


99 Hillhall Road,
Lisburn, BT27 5BT
2 Bed End-terrace House
Offers Over £145,000
2 Bedrooms
1 Bathroom
1 Reception
Property Overview
Status
For Sale
Style
End-terrace House
Bedrooms
2
Bathrooms
1
Receptions
1
Property Features
Tenure
Leasehold
Energy Rating
Heating
Oil
Broadband
*³
Property Financials
Price
Offers Over £145,000
Stamp Duty
Rates
£652.50 pa*¹
Typical Mortgage
Property Engagement
Views All Time
1,500
 A refurbished end townhouse benefitting from a re-fitted Kitchen and Shower Room.
A refurbished end townhouse benefitting from a re-fitted Kitchen and Shower Room.The property enjoys a corner site with off street parking to the rear.
Conveniently situated within a few minutes drive from the Saintfield Road roundabout, providing easy access to the motorway network for those wishing to commute.
Accommodation comprises: Reception Hall; Living Room open through to Dining Area; Refitted Kitchen; Rear Hallway and WC.
First floor: 2 Bedrooms; Shower Room.
Specification includes: Oil fired central heating; PVC double glazed windows.
Outside: Tarmacadam driveway to the rear. Garden in lawn with tiled patio area. Outside Store. Brick paved area to front with wrought iron railings and gate.
GROUND FLOOR
RECEPTION HALL
Laminate wooden flooring.
LIVING ROOM - 4.92m (16'2") x 3.2m (10'6")
Laminate wooden flooring.
DINING AREA - 3.1m (10'2") x 3.2m (10'6")
Laminate wooden flooring.
KITCHEN - 4.1m (13'5") x 1.8m (5'11")
Refitted kitchen to include `Shaker` style high and low level units. Single drainer stainless steel sink unit with mixer tap. 4 ring ceramic hob, built-in oven and stainless steel cooker hood. Integrated fridge/freezer, dishwasher and washer/dryer.
FIRST FLOOR
BEDROOM 1 - 4.18m (13'9") x 3.18m (10'5")
BEDROOM 2 - 2.95m (9'8") x 2.47m (8'1")
SHOWER ROOM
Refitted to include shower, wc and wash hand basin with storage unit.
Directions
LOCATION: Fronting the Hillhall Road just before Meetinghouse House Lane.
what3words /// yappy.boot.count
Notice
Please note we have not tested any apparatus, fixtures, fittings, or services. Interested parties must undertake their own investigation into the working order of these items. All measurements are approximate and photographs provided for guidance only.





