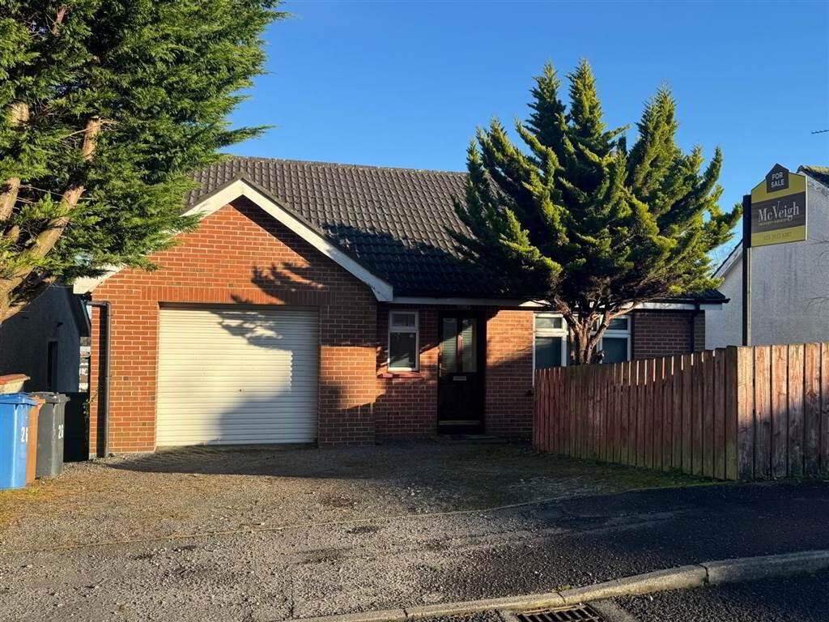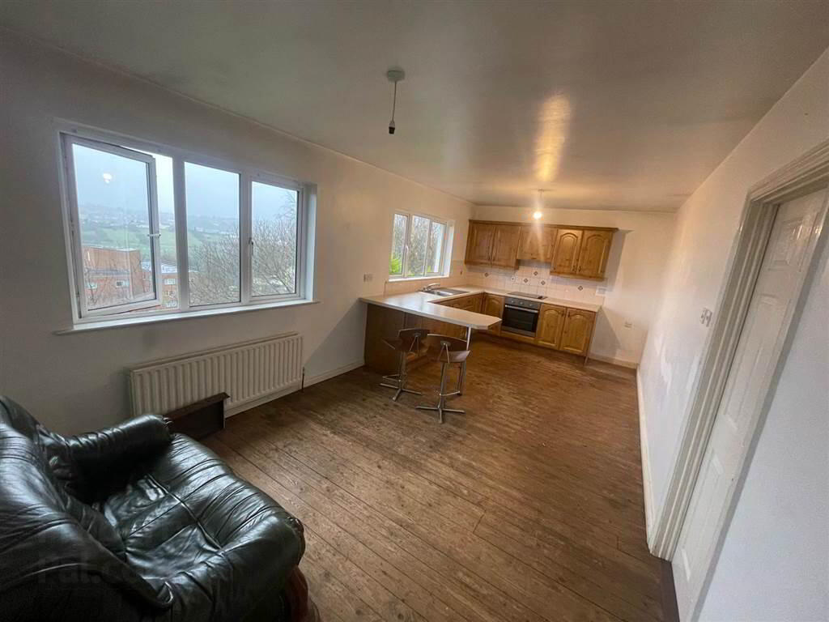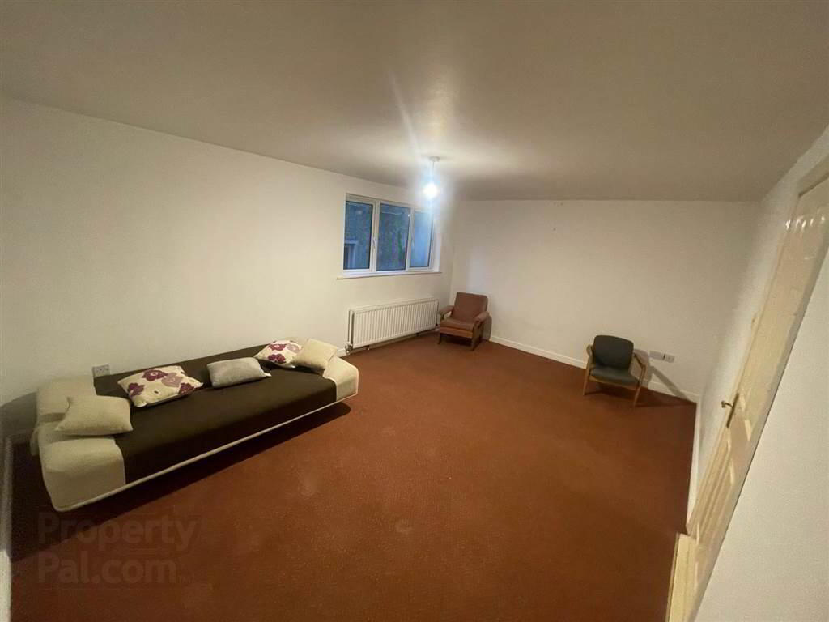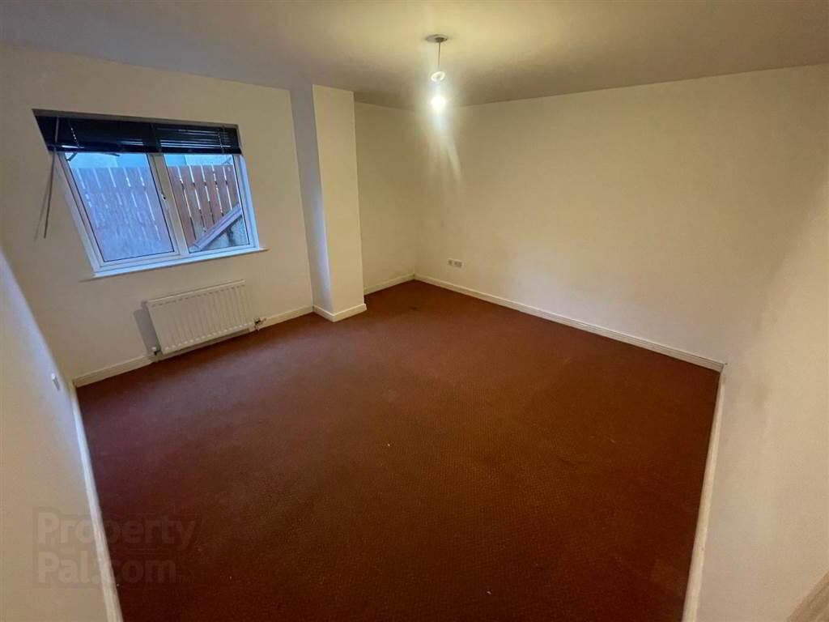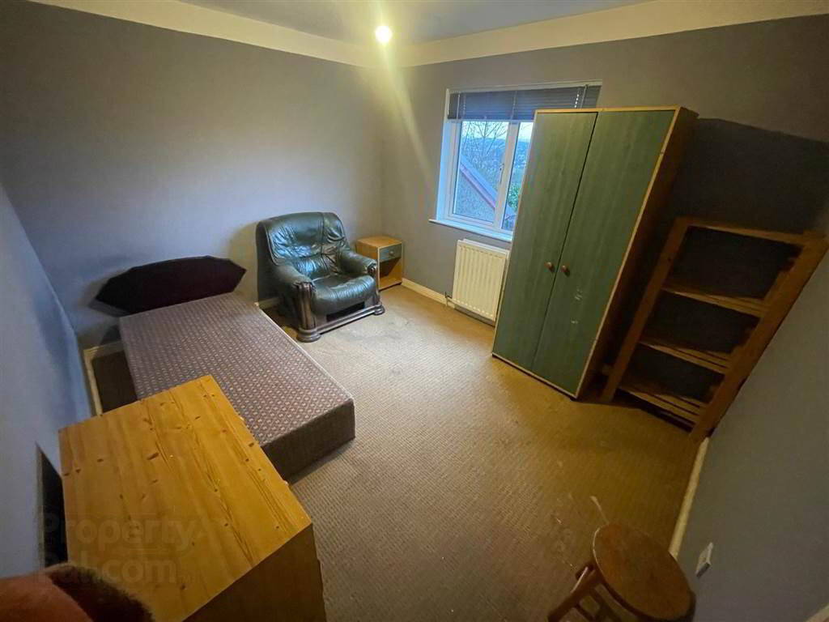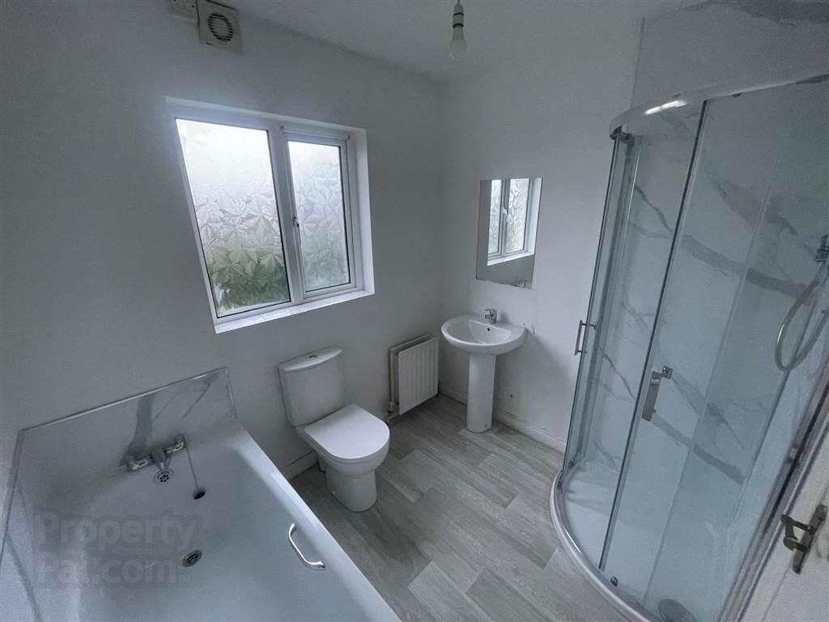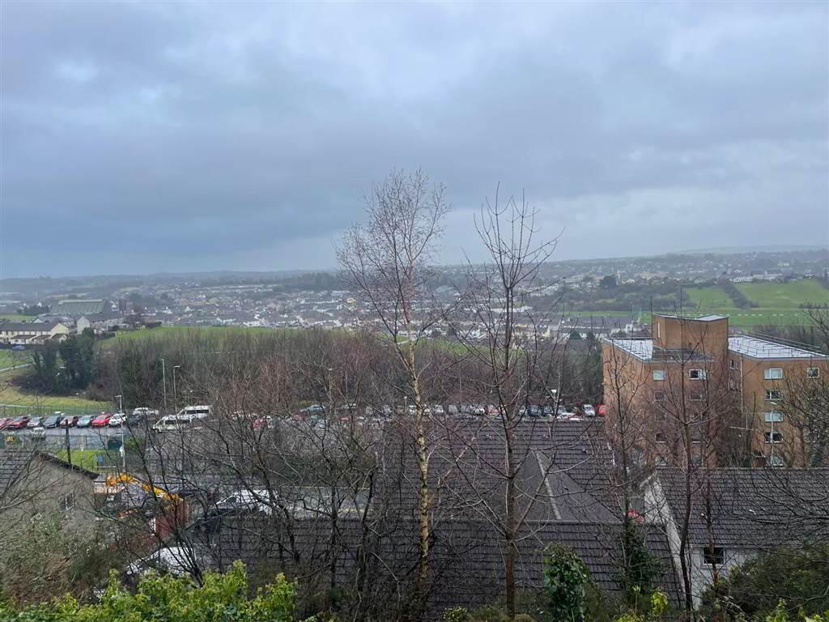26 Laurel Hill,
Newry, BT35 8HL
4 Bed Detached Bungalow
Sale agreed
4 Bedrooms
1 Reception
Property Overview
Status
Sale Agreed
Style
Detached Bungalow
Bedrooms
4
Receptions
1
Property Features
Tenure
Freehold
Broadband
*³
Property Financials
Price
Last listed at Offers Over £185,000
Rates
£1,574.18 pa*¹
Property Engagement
Views Last 7 Days
45
Views Last 30 Days
169
Views All Time
11,240
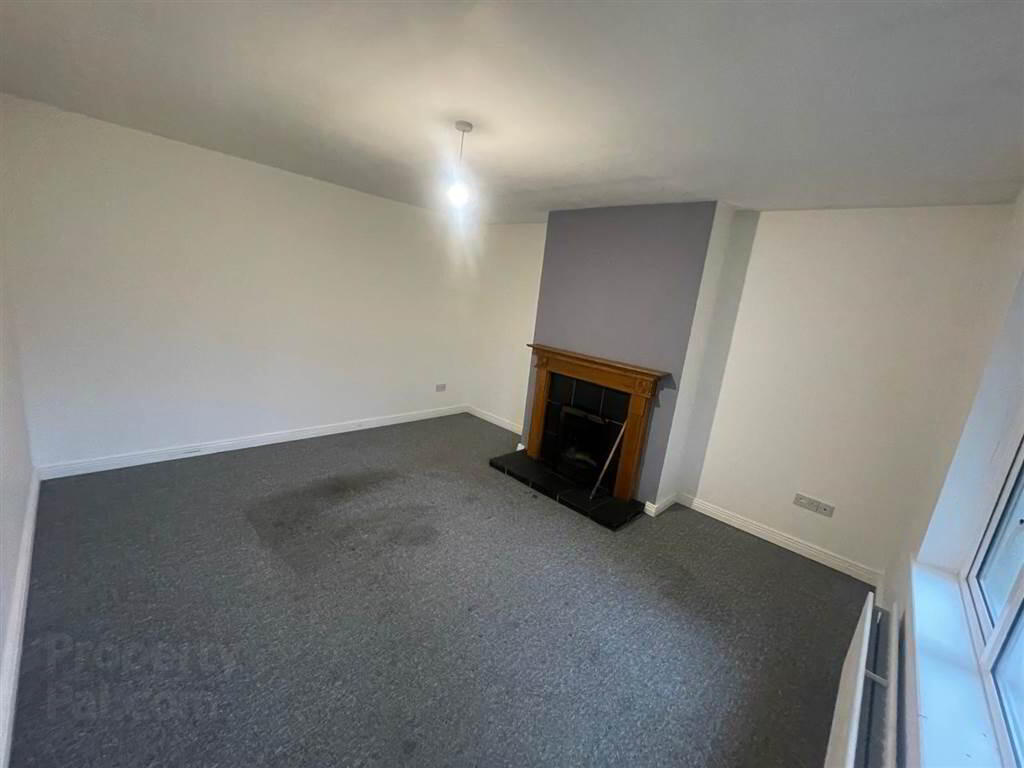
Features
- Split Level Bungalow
- Panoramic Views
- 4 Bedrooms
- OFCH
- Garage
Situared in a residential location just off the Carnagat Road.
Very convenient to the Daisy Hill hospital the city centre and also local schools
Choice corner site within a cul-de-sac which benefits from an enclosed garden and panoramic rear views.
Oil fired central heating.
uPVC double glazing.
Will suit buyers who seek an affordable detached family home in an established and convenient location.
Viewing is highly recommended.
Entrance
- KITCHEN:
- 3.1m x 6.43m (10' 2" x 21' 1")
Wooden Flooring - LIVING ROOM:
- 3.43m x 4.32m (11' 3" x 14' 2")
Carpet Flooring - UTILITY ROOM:
- 2.44m x 2.92m (8' 0" x 9' 7")
Wooden Flooring
Ground Floor
- BEDROOM 1
- 3.96m x 3.28m (13' 0" x 10' 9")
Carpet Flooring - PVC Windows - BEDROOM 2
- 3.89m x 4.14m (12' 9" x 13' 7")
Carpet Flooring - PVC Windows - BEDROOM 3
- 3.58m x 5.18m (11' 9" x 17' 0")
Carpet Flooring - PVC Windows - BEDROOM 4
- 3.53m x 2.92m (11' 7" x 9' 7")
Carpet Flooring - PVC Windows
Entrance
- BATHROOM 1
- 1.91m x 0.97m (6' 3" x 3' 2")
Lino Flooring
Ground Floor
- MAIN BATHROOM
- 1.98m x 2.31m (6' 6" x 7' 7")
All new bathroom
Directions
Newry


