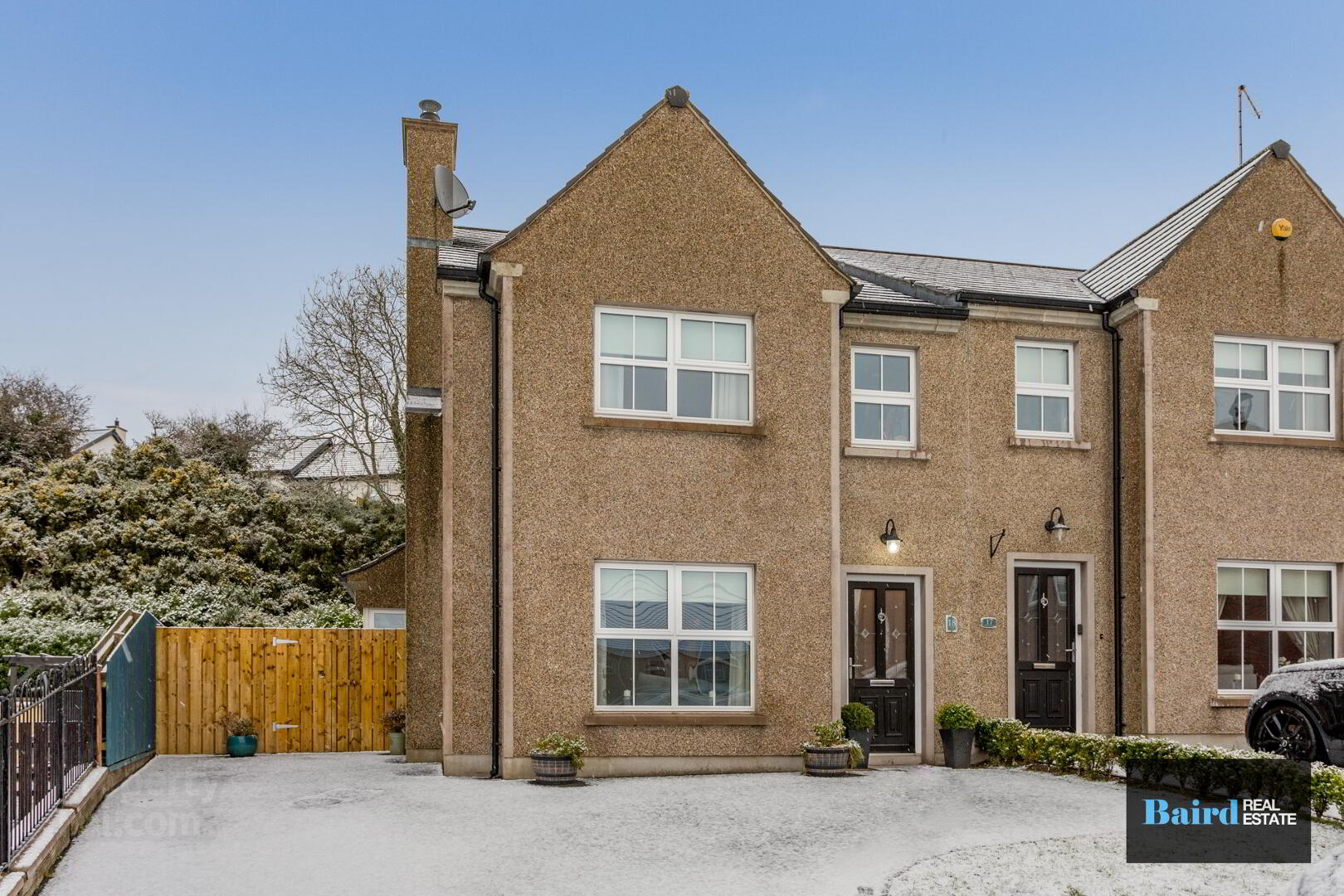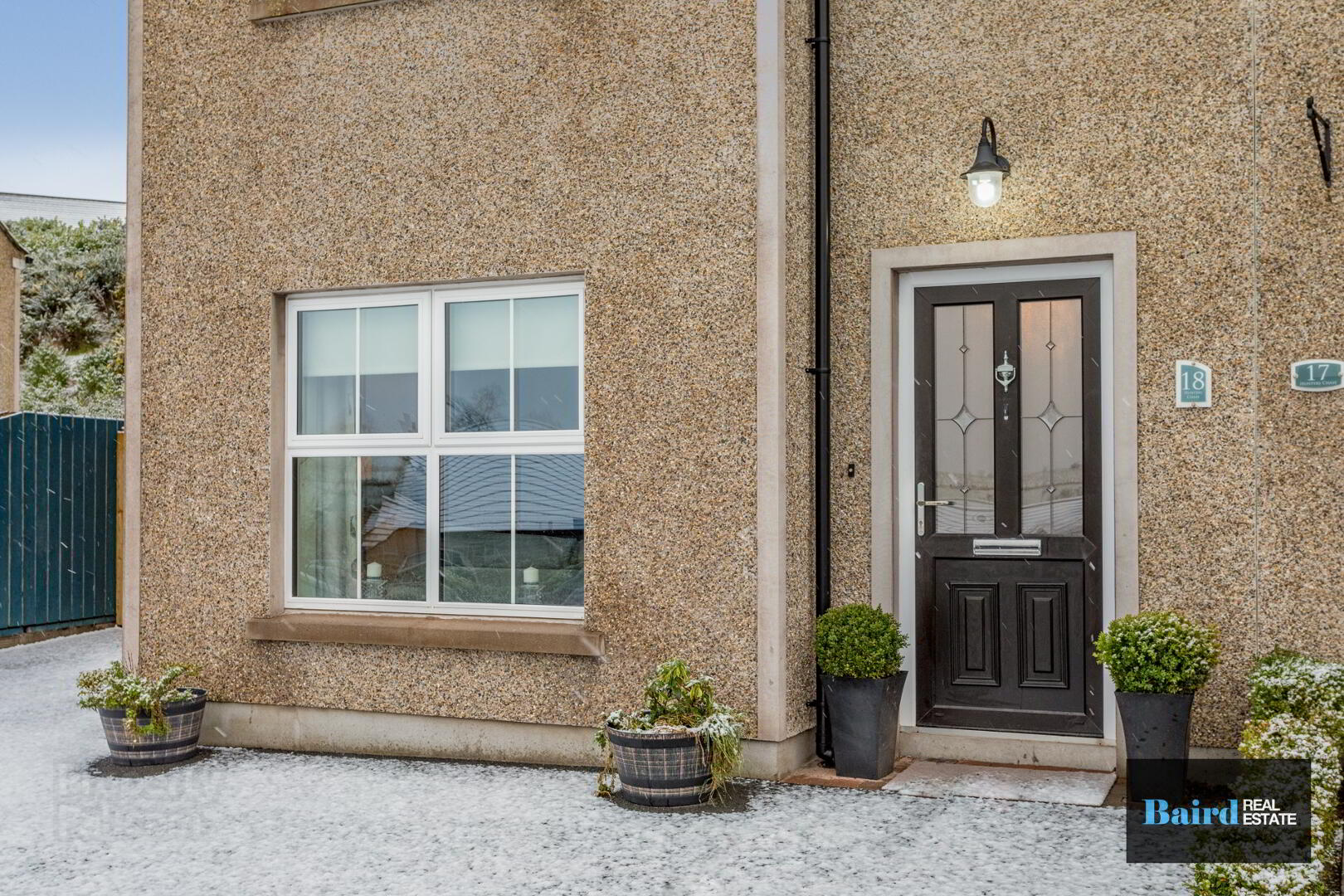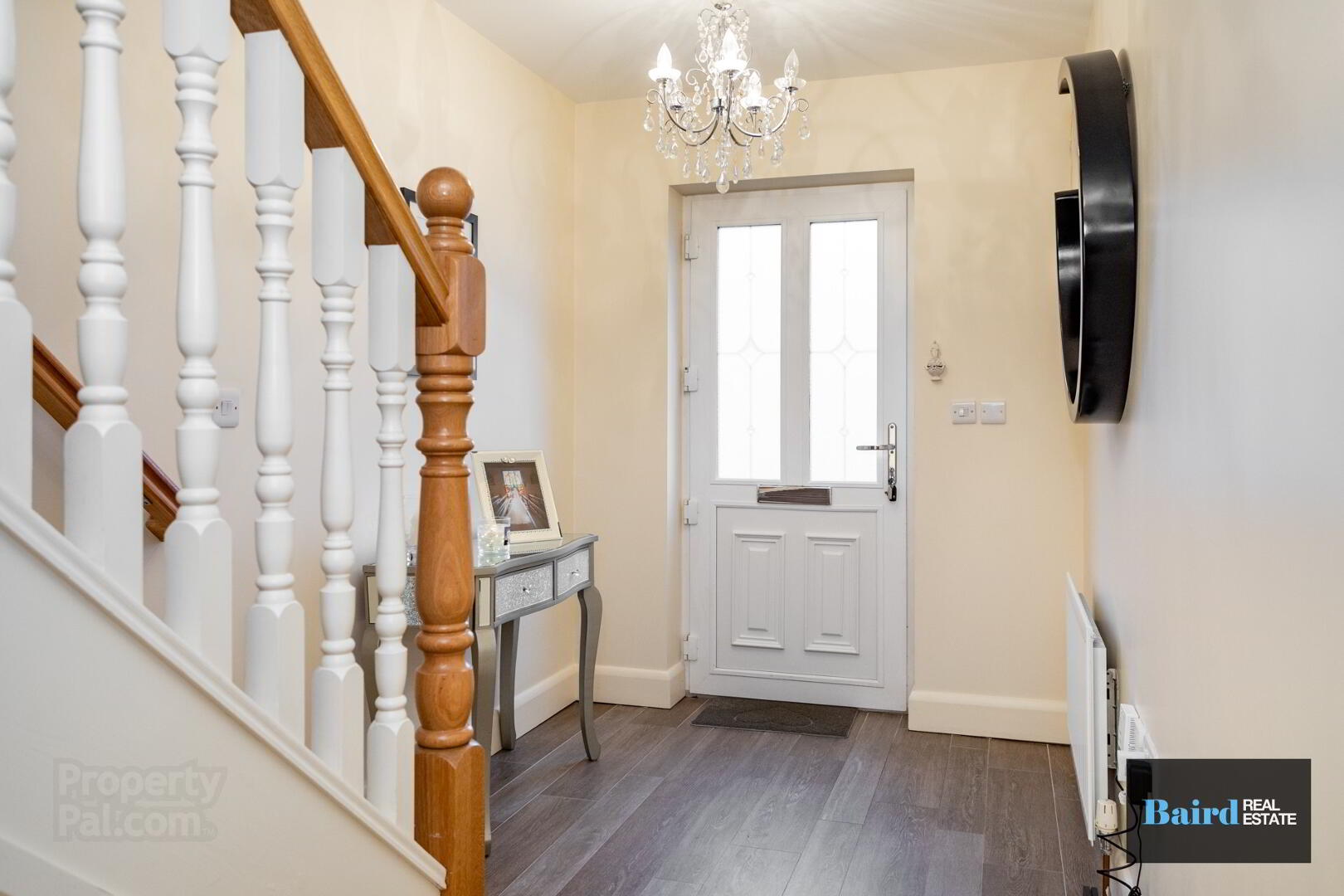


18 Hunters Chase,
Moy, Dungannon, BT71 7FD
3 Bed Semi-detached House
Offers Over £189,950
3 Bedrooms
3 Bathrooms
1 Reception
Property Overview
Status
For Sale
Style
Semi-detached House
Bedrooms
3
Bathrooms
3
Receptions
1
Property Features
Tenure
Freehold
Energy Rating
Heating
Oil
Broadband
*³
Property Financials
Price
Offers Over £189,950
Stamp Duty
Rates
£1,218.38 pa*¹
Typical Mortgage
Property Engagement
Views All Time
1,960

Baird Real Estate are delighted to welcome this semi-detached 3 bedroom home to the market. Situated on the edge of Moy village, it is sure to gain strong interest. The property is perfect for families or first time buyers alike. This property offers generous living space consisting of a living room, a generous modern kitchen/dining area, 3 bedrooms and 3 bathrooms including an en-suite. The external features of the property include an enclosed garden and a paved patio area.
This stunning home is in a highly sought after area which is a short walk to Moy village and a short distance away from surrounding areas including Armagh City and Dungannon. To register your interest and to arrange a private viewing, please contact Baird Real Estate on 028 8788 0080
Key points
- Off street parking
- Oil fired central heating
- Private rear garden
- Modern Kitchen/Dining Area
- PVC Doors & Windows
- Located on edge on Moy Village
Hallway: 1.98m x 5.61m
PVC door with frosted glazed panels, Wood effect tiled flooring, single panel radiator, power points and TV points.
Reception room: 3.48m x 4.88m
Wooden flooring, double panel radiator, Opti-V electric inset fire, power points and TV point, smoke alarm and carbon monoxide alarm, thermostat.
W.C: 1.37m x 1.98m
Tiled flooring , low flush wc, whb on pedestal, single panel radiator, extractor fan.
Kitchen: 4.77m x 5.39m
Tiled flooring, range of high and low level cupboards, eye level Belling oven and grill, Belling counter top hob, Belling integrated dishwasher, in-built larder cupboard, pvc glazed door leading to garden, 3x double panel radiator, ceiling spotlights, walls tiled between units, rear aspect window.
Utility room: 1.97m x 2.92m
Tiled flooring, Range of storage cupboards, single panel radiator, plumbed for washing machine and space for tumble dryer, pvc glazed door leading to rear garden.
Stairs and landing carpet flooring
Bedroom 1: 3.28m x 1.98m
Carpet flooring, single panel radiator, power points and TV point.
Bedroom 2: 3.27m x 3.49m
Carpet flooring, double panel radiator, power points and TV point.
Bathroom: 1.96m x 3.38m
Fully tiled walls and floor, low flush wc and whb with vanity unit, chrome towel radiator, white bath with mixer taps, wall mounted electric mirror, Mira electric shower, extractor fan.
Master bedroom: 4.89m x 3.49m
Carpet flooring, double panel radiator, power points and TV point, front aspect window.
Walking dressing room: 2.31m x 1.97m
Carpet flooring, inbuilt shelving and hanging rails, single panel radiator, front aspect window, access to hotpress.
Ensuite: 1.19m x 2.45m
Fully tiled walls and floor, low flush wc and whb with vanity unit, power shower, chrome towel radiator, wall mounted electric mirror, extractor fan.
Attic - Pull down ladder, lighting, partially floored.
Exterior
Front: Tarmac Driveway, Garden Laid in lawn, gated access to rear garden
Rear : Paved patio area, garden laid in lawn, garden shed included, boundary wall and high fencing





