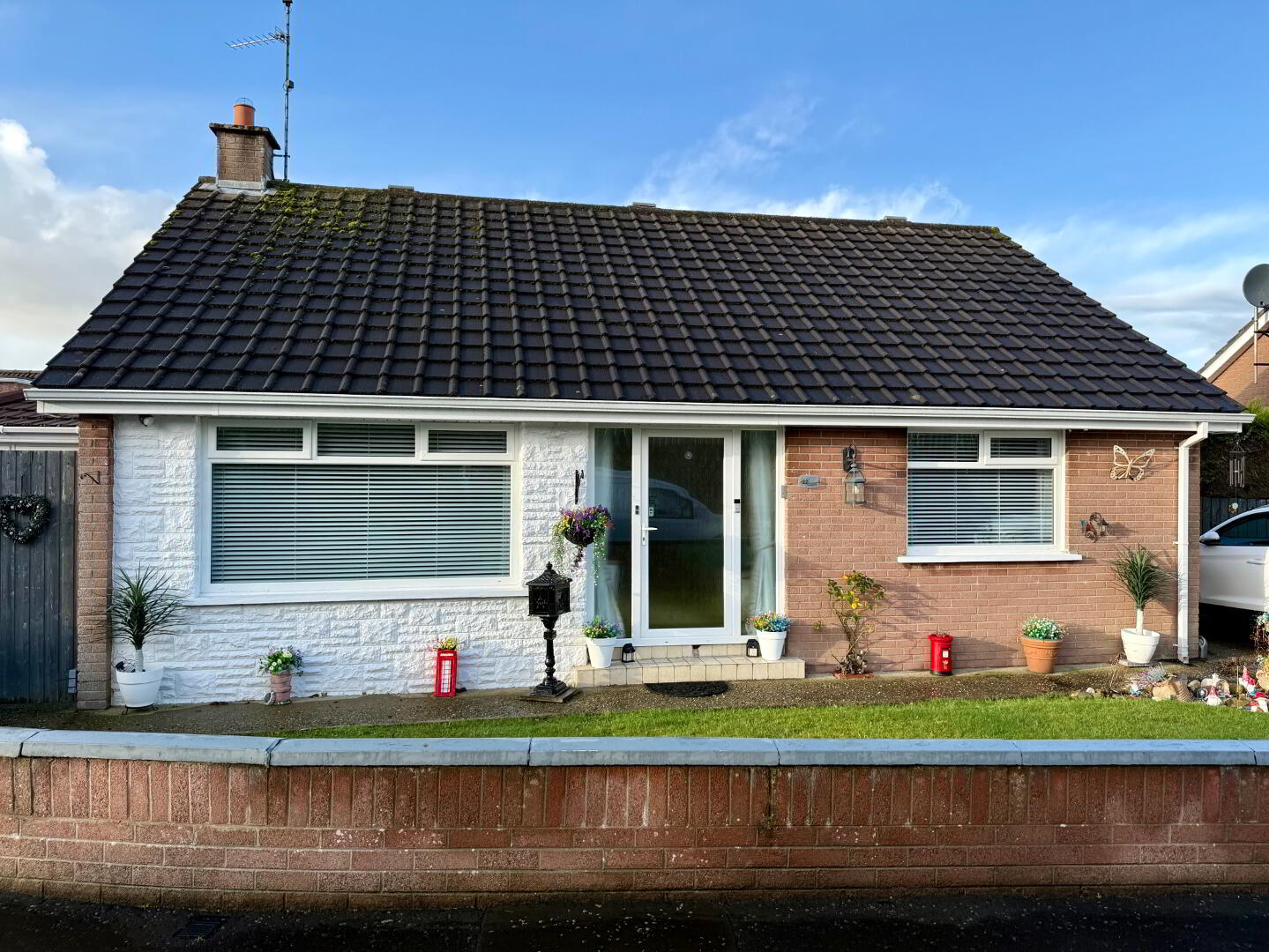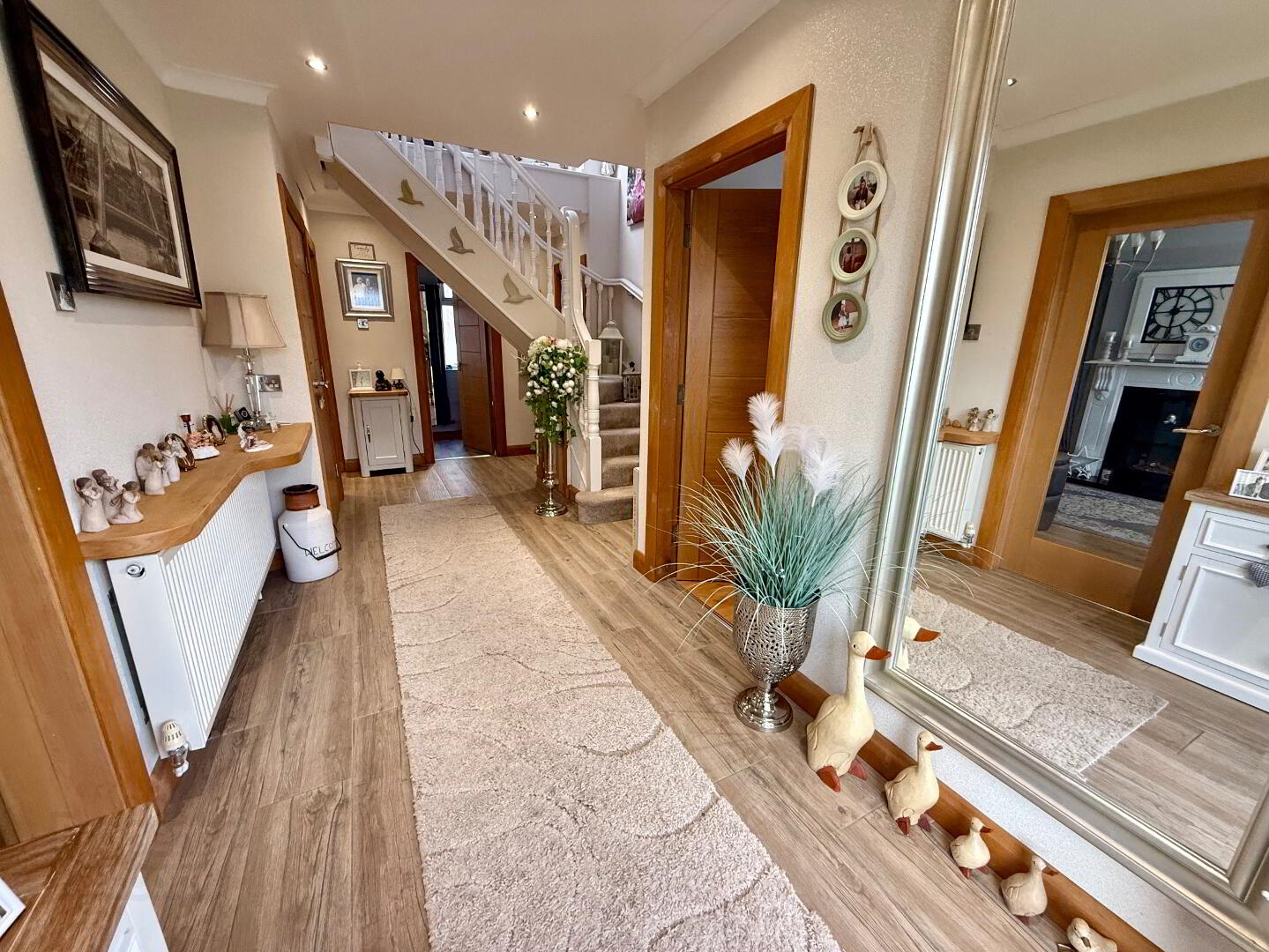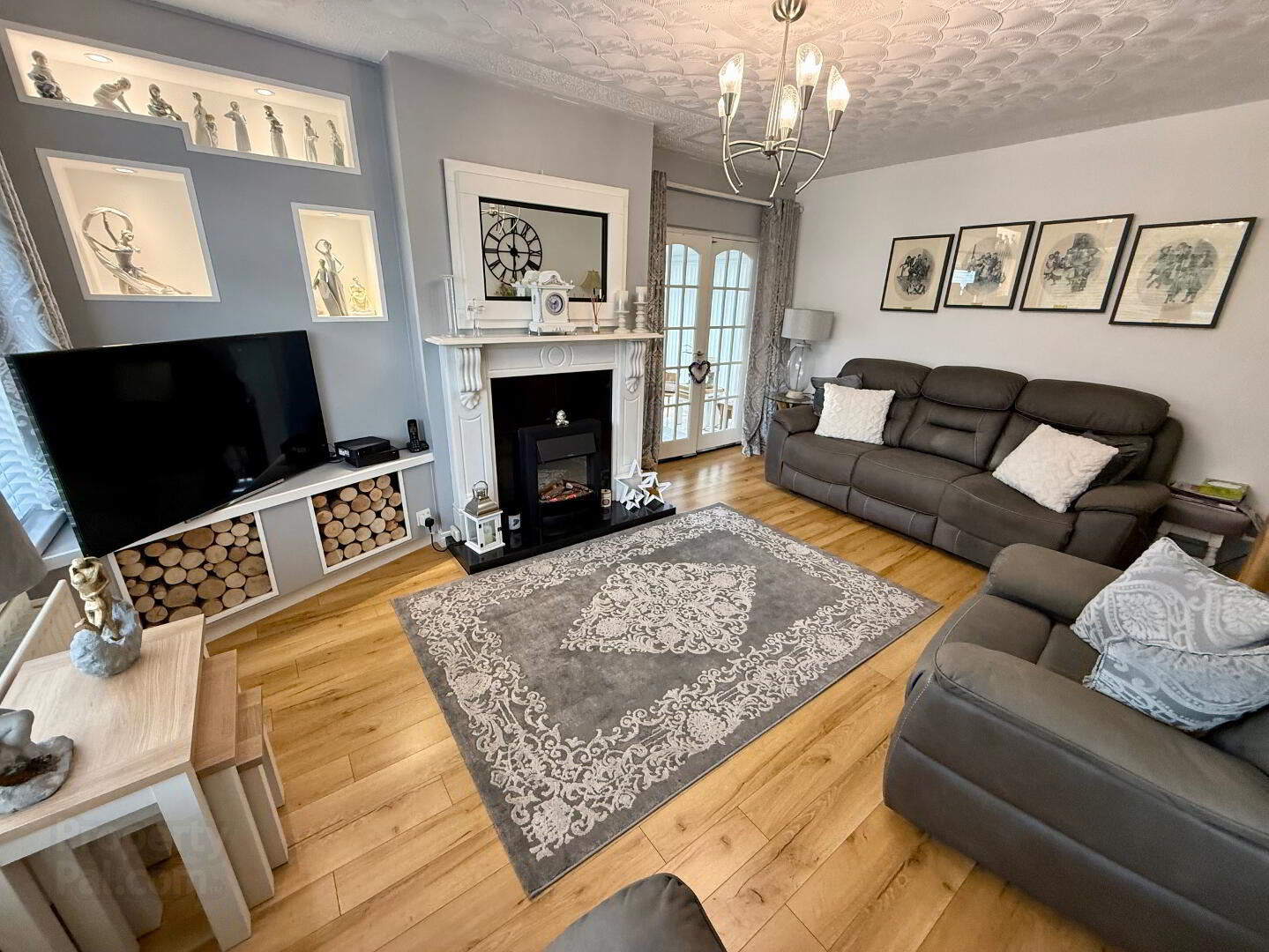


22 Cranford Crescent,
Lisnagelvin, L’derry, BT47 5QN
4 Bed Detached House
Offers Around £249,950
4 Bedrooms
2 Bathrooms
2 Receptions
Property Overview
Status
For Sale
Style
Detached House
Bedrooms
4
Bathrooms
2
Receptions
2
Property Features
Tenure
Not Provided
Energy Rating
Heating
Oil
Broadband
*³
Property Financials
Price
Offers Around £249,950
Stamp Duty
Rates
£1,389.00 pa*¹
Typical Mortgage
Property Engagement
Views All Time
2,817

Features
- BEAUTIFUL DETACHED FAMILY HOME
- 4 DOUBLE BEDROOMS
- 2 RECEPTION ROOMS INCLUDING SUNROOM
- LARGE & MODERN KITCHEN ARE
- 2 BATHROOMS
- OIL FIRED CENTRAL HEATING
- PVC DOUBLE GLAZED WINDOWS AND DOORS
- ATTACHED GARAGE
- PRIVATE & ENCLOSED REAR GARDEN
- GREAT LOCATION AND CLOSE TO ALL AMENITIES
Welcome to 22 Cranford Crescent, an exceptional detached four-bedroom family home located in one of L'Derry's most sought-after neighborhoods. This beautifully presented property combines contemporary design with practical living spaces, making it the ideal choice for families and professionals alike.
Key Features:
• Four Spacious Bedrooms: Generously sized rooms offering comfort and style, perfect for a growing family or guests.
• Modern Kitchen: Featuring sleek finishes, quality appliances, and ample storage space.
• Sunroom: A bright and airy space offering seamless indoor-outdoor living, ideal for relaxation or entertaining.
• Contemporary Bathrooms: Stylishly designed bathrooms with modern fittings.
• Open-Plan Living Spaces: Thoughtfully laid out for modern family living.
• Private Garden: Well-maintained outdoor space perfect for children, pets, or alfresco dining.
• Off-Street Parking: Convenient driveway providing ample parking space.
Situated in a peaceful and family-friendly area, this home is close to local amenities, schools, and transport links, ensuring both convenience and a strong sense of community.
Don’t miss the opportunity to make 22 Cranford Crescent your dream home.
Contact us today to arrange a viewing and experience this wonderful property firsthand!
DisclaimerPaul O’Keefe Estate Agents for themselves and their staff make no warranty as to facts of the information details contained herein and do so as a guide only and such material does not constitute any part of a contract of sale. Prospective purchasers should satisfy themselves as to the validity of the details and measurements contained herein.
Paul O’Keefe Estate Agents have not tested any plumbing, electrical or structural elements including appliances within this home. Please satisfy yourself as to the validity of the performance of same by instructing the relevant professional body or tradesmen. Access will be made available.




