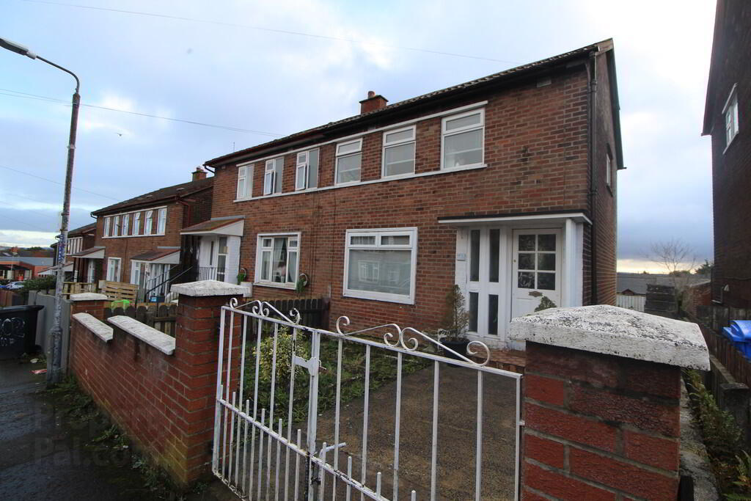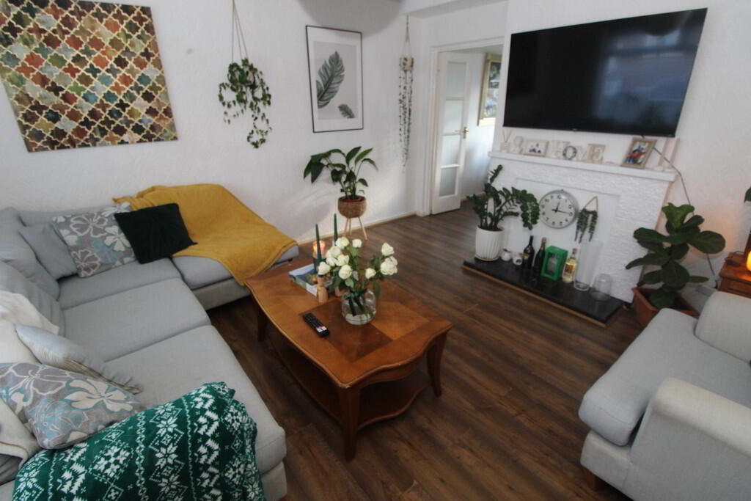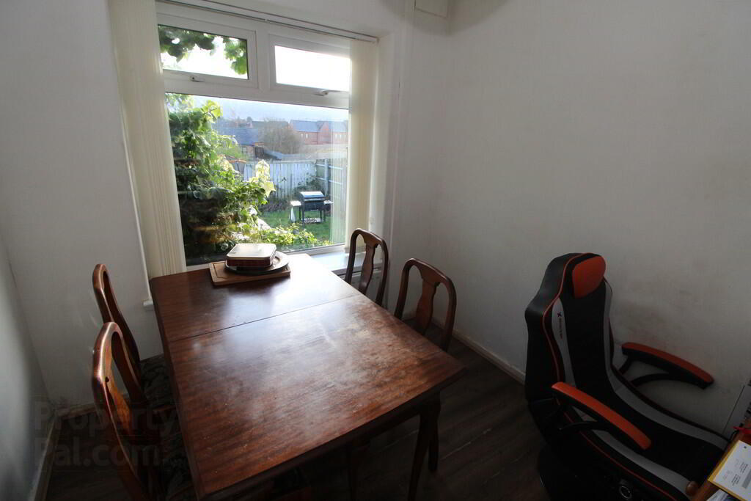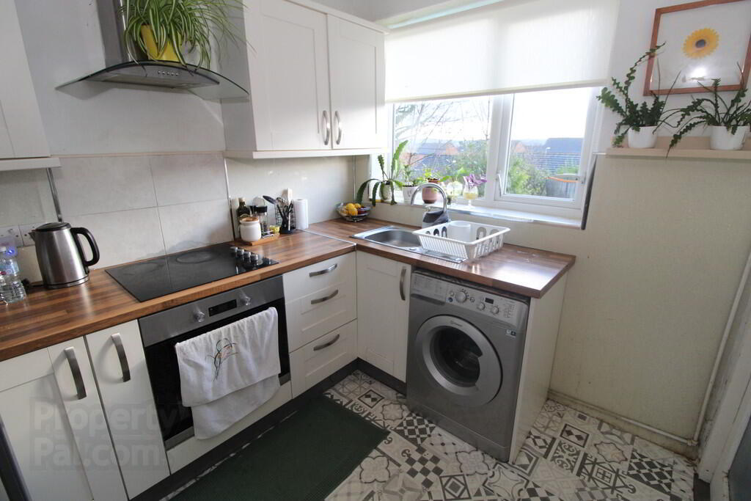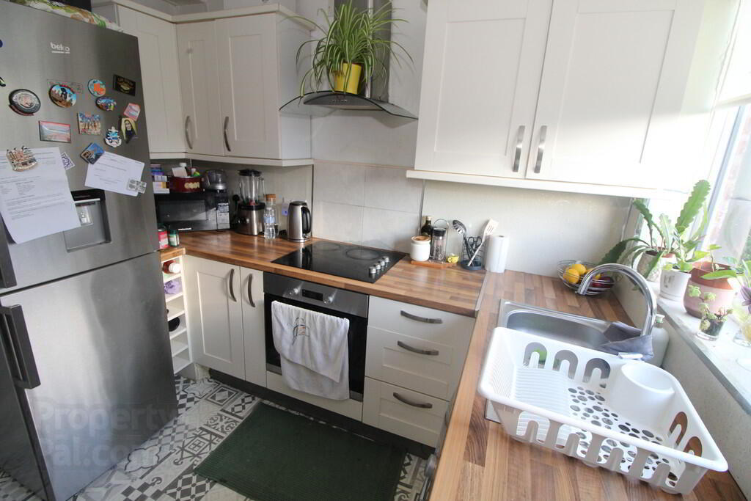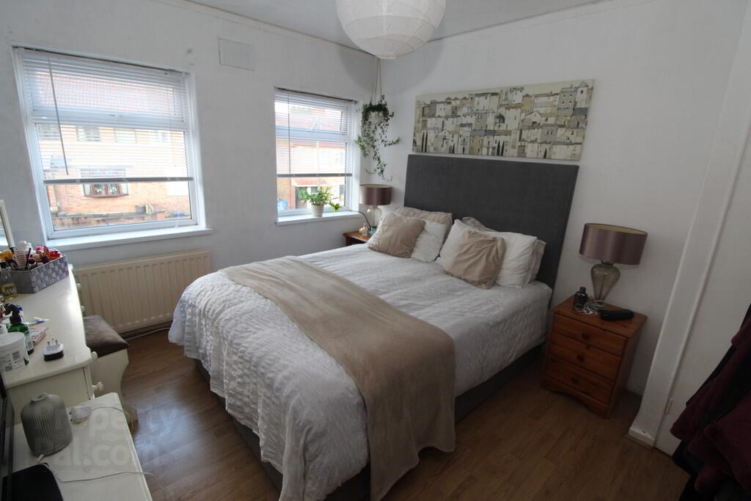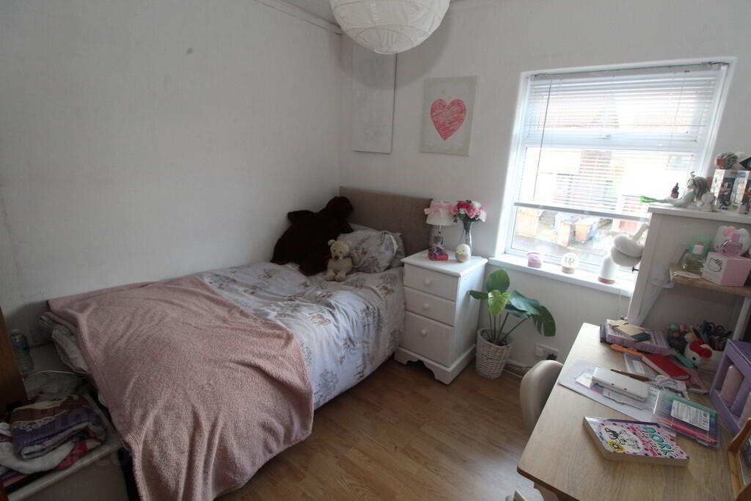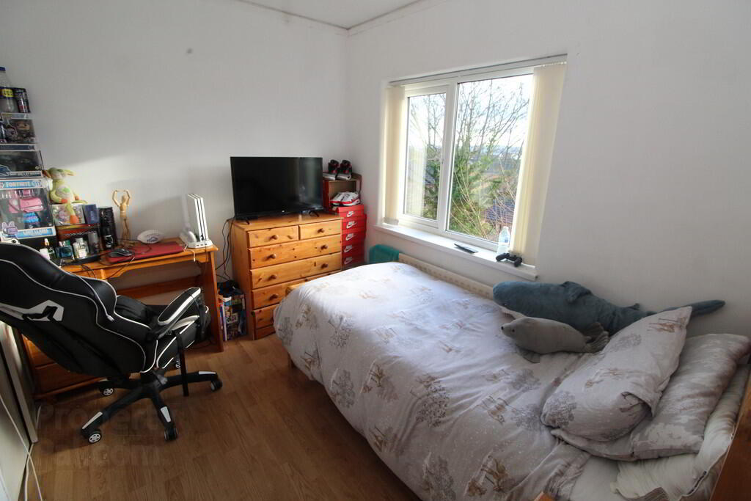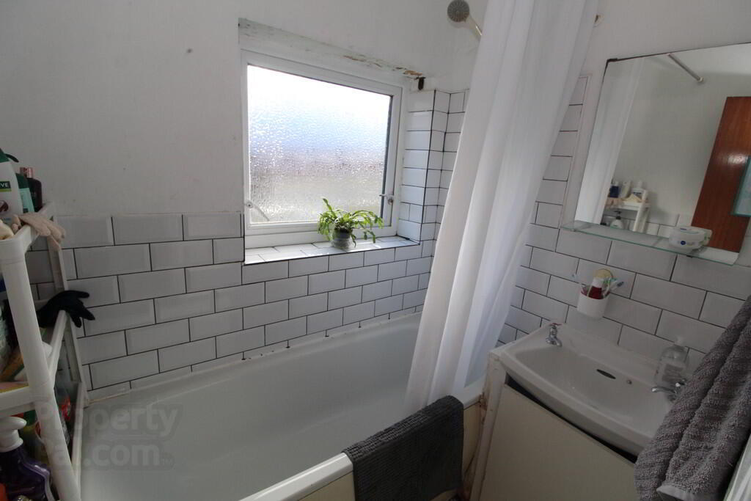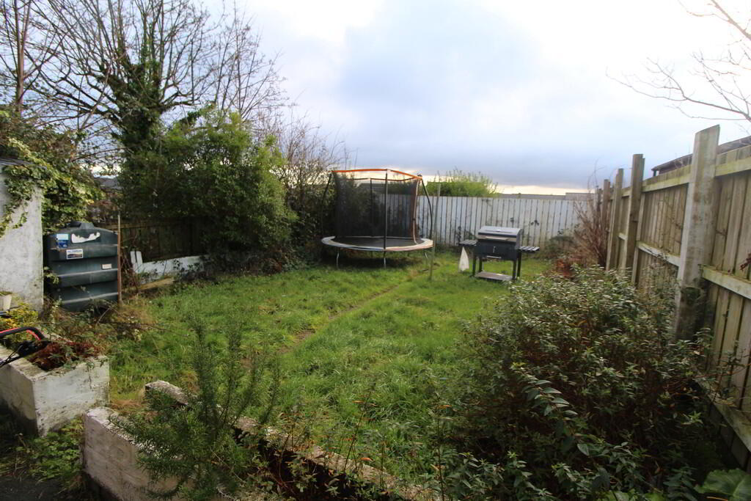33 Glenbryn Parade,
Belfast, BT14 7JQ
3 Bed Semi-detached House
Offers Over £104,950
3 Bedrooms
1 Bathroom
2 Receptions
Property Overview
Status
For Sale
Style
Semi-detached House
Bedrooms
3
Bathrooms
1
Receptions
2
Property Features
Tenure
Not Provided
Energy Rating
Broadband
*³
Property Financials
Price
Offers Over £104,950
Stamp Duty
Rates
£479.65 pa*¹
Typical Mortgage
Legal Calculator
In partnership with Millar McCall Wylie
Property Engagement
Views Last 7 Days
1,466
Views Last 30 Days
2,135
Views All Time
8,230
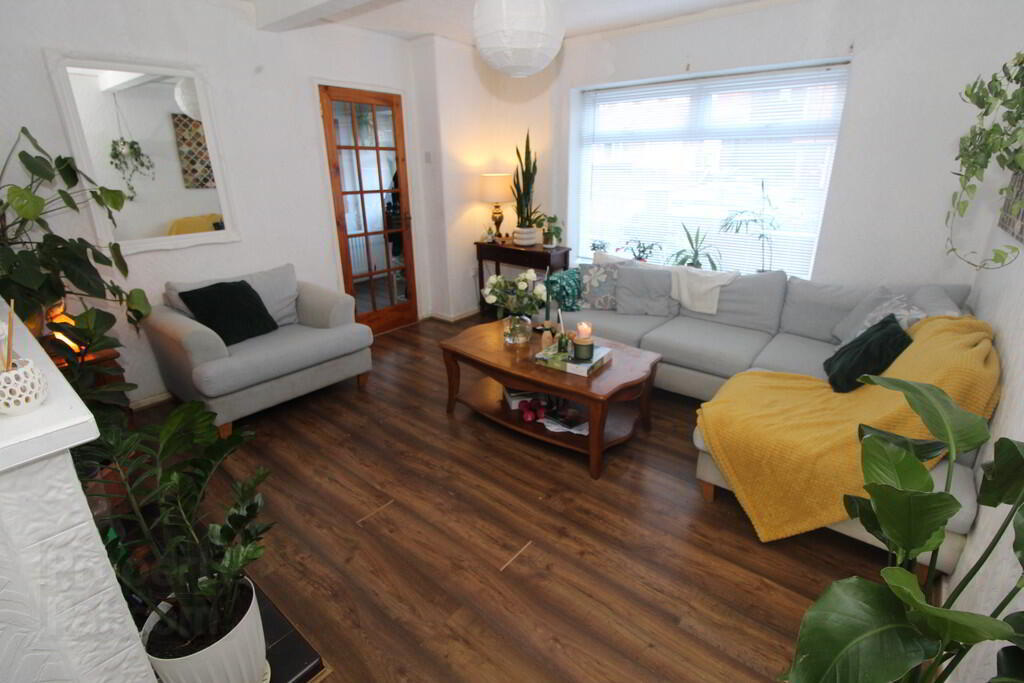
Features
- Red brick semi detached in popular residential area
- 3 Bedrooms
- Lounge with laminate wood flooring open plan to:
- Dining room
- Modern fitted kitchen
- White bathroom suite
- Double glazing in uPVC frames
- Oil fired central heating
- Large garden to the rear
- Priced to allow some modernisation
This is a well presented semi detached property situated in a highly popular area of North Belfast. The property will appeal to a variety of purchasers from first time buyers to investors. We recommend viewing at your earliest convenience.
GROUND FLOORRECEPTION HALL
LOUNGE 12' 9" x 12' 2" (3.89m x 3.71m) Laminate wood flooring, double doors
DINING ROOM 8' 1" x 7' 11" (2.46m x 2.41m)
KITCHEN 9' 1" x 7' 7" (2.77m x 2.31m) Modern fitted kitchen with range of high and low level units, round edge worksurfaces, stainless steel sink unit with mixer tap, built in hob and built in fan assisted oven, extractor fan, plumbed for washing machine, wine rack
RECEPTION HALL Door to rear
FIRST FLOOR
LANDING Access to roofspace, linen cupboard with water cylinder
BEDROOM (1) 12' 2" x 9' 10" (3.71m x 3m) Laminate wood flooring, built in wardrobe
BEDROOM (2) 9' 10" x 8' 2" (3m x 2.49m) Laminate wood flooring, views, built in wardrobe
BEDROOM (3) 8' 11" x 8' 1" (2.72m x 2.46m) Built in wardrobe
BATHROOM White bathroom suite, panelled bath, wash hand basin, tiling, electric shower
Separate W/C
OUTSIDE Front: in driveway, patio area
Rear: boiler house with oil fired boiler, extensive lawn, water tap


