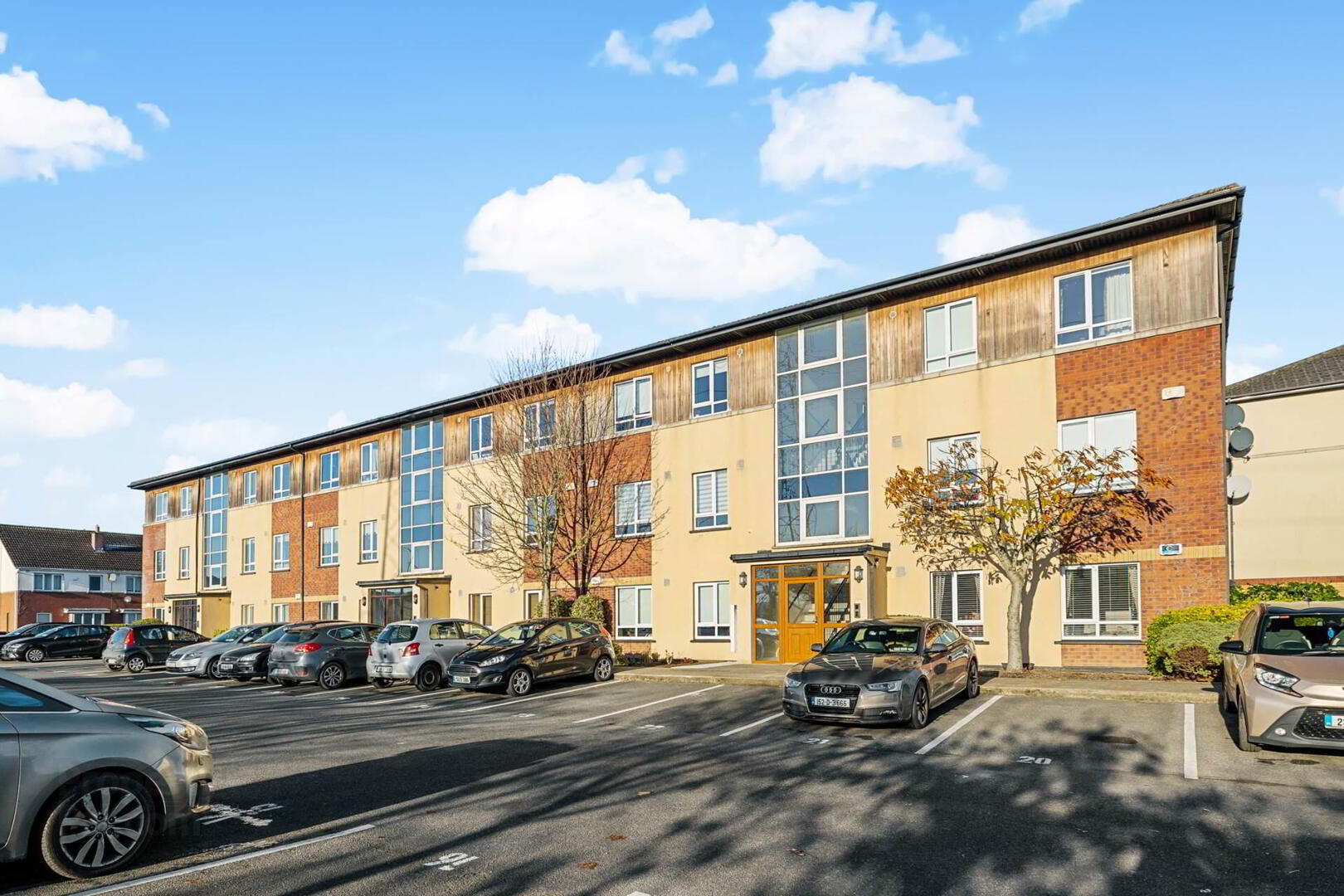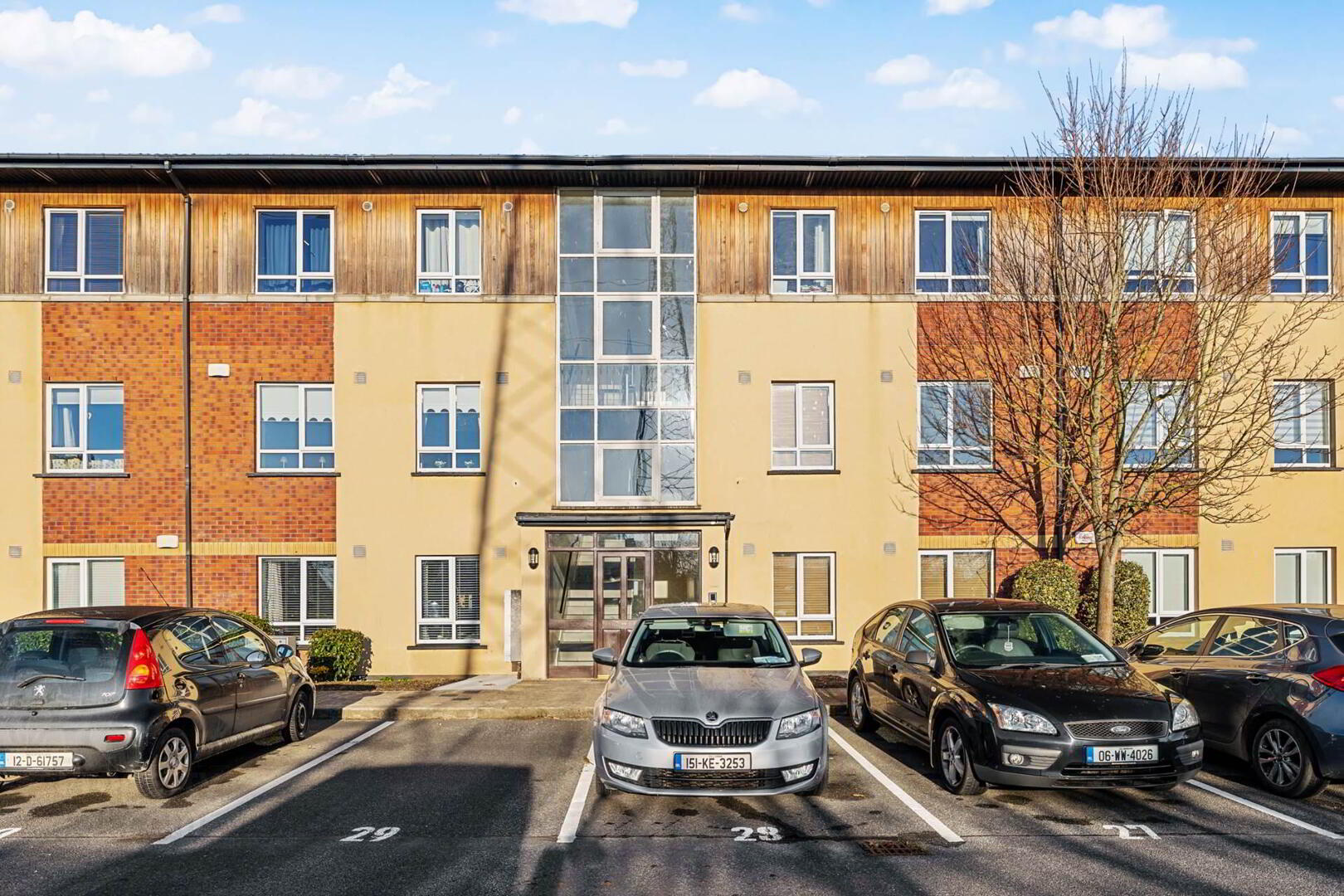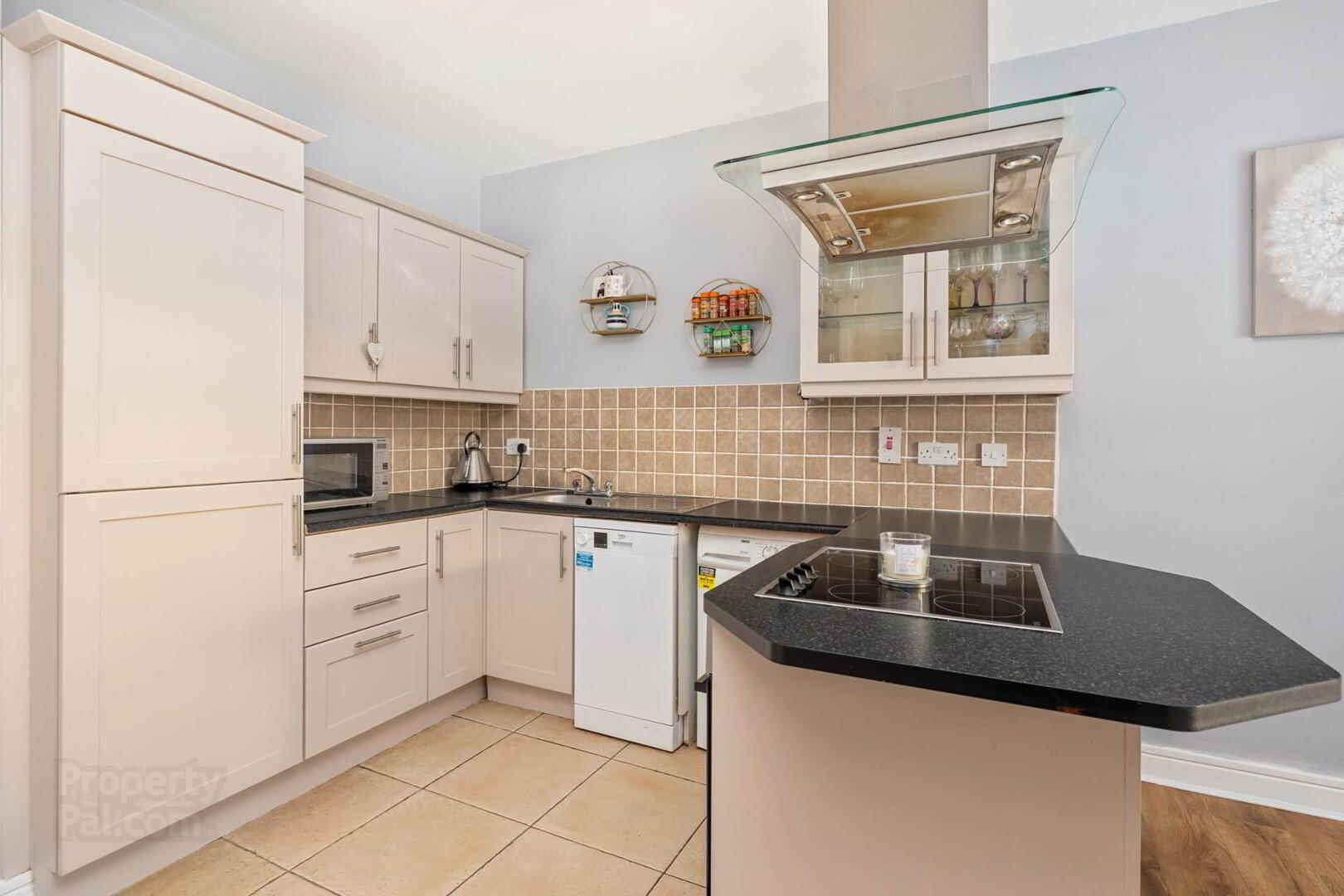


63 The Square,
Hazelhatch Park, Celbridge, W23KF57
2 Bed Apartment
Offers Over €285,000
2 Bedrooms
2 Bathrooms
1 Reception
Property Overview
Status
For Sale
Style
Apartment
Bedrooms
2
Bathrooms
2
Receptions
1
Property Features
Tenure
Not Provided
Energy Rating

Property Financials
Price
Offers Over €285,000
Stamp Duty
€2,850*²
Rates
Not Provided*¹
Property Engagement
Views All Time
81
 FOR SALE BY PRIVATE TREATY
FOR SALE BY PRIVATE TREATY63, THE SQUARE, HAZELHATCH PARK, CELBRIDGE, CO. KILDARE. W23 KF57.
Online bidding: https://homebidding.com/property/63-the-square-hazelhatch-park
Award-winning International REMAX Agent for the last 21 years, Team Lorraine Mulligan of RE/MAX Results welcomes you to this simply stunning and extremely spacious 2-bedroom ground floor apartment spanning to a spacious C.801sq ft/C.74.47sqm approx. with a beautiful patio area that overlooks an impressive large, manicured courtyard and open green area. This is, without doubt, one of the best style apartments one can purchase in Celbridge in terms of size, layout and convenience to everything.
This ground-floor apartment has always been beautifully kept and professionally owned. No. 63 enjoys neutral colours, is clutter-free, and enjoys a homely peaceful ambience. The bathroom and ensuite have been tastefully remodelled in this property also.
Accommodation comprises a kitchen/dining area, separate sitting room area, 2 bedrooms, with the master bedroom being en suite, and a main bathroom. This apartment is truly excellent and is located in the highly sought-after development of `Hazelhatch Park`. This home is ideal for first-time buyers, an investor or for someone looking to trade down into a more manageable sized home that is both safe and convenient. No. 63 has got to be viewed to be truly appreciated. `Hazelhatch Park` is close to the village of Celbridge with its host of schools, shops, local bus services and Hazelhatch train station only 15 minutes` walk away for an easy commute to Dublin.
Celbridge is a bustling and vibrant village. It is a super place to live as there is a great sense of community and yet it is only minutes` drive from Lucan and the M50. Living in Celbridge is just relaxing country living yet minutes from the vibrancy of the capital.
VIEWINGS ARE SURE TO BE STRONG
PLEASE EMAIL US NOW TO ORGANIZE A VIEWING at [email protected] along with your proof of funding.
KITCHEN/DINING AREA: 5.15M X 3.14M
Spotlights, shaker style kitchen with brushed chrome handles, wall and base units, stainless steel sink, wall tiles, four plate electric hob, extractor fan, , integrated dishwasher, integrated fridge freezer, gas boiler, ceramic tiles, blinds. double doors leading to the sitting room, blinds.
SITTING ROOM: 4.07M X 4.00M
Coving, recessed lights, feature style fireplace, wooden floors, French double doors leading to garden area, blinds, TV point.
HALLWAY: Coving, recessed lighting, alarm key panel, fuse box, wooden floors, hot press with an immersion.
BEDROOM 1: 3.12M X 3.16M
Light fitting, fitted wardrobes, blinds, wooden floor, t.v and telephone point.
ENSUITE: (Newly remodelled) 2.05M X 1.34M
Light fitting, extractor fan, W.C., W.H.B., vanity unit, glass shower door, shower.
BEDROOM 2: 3.54M X 2.70M
Light fitting, fitted wardrobes, blinds, wooden floor.
BATHROOM: (Newly remodelled) 2.06M X 1.96M
Recessed lights., wall tiling, floor tiling, W.C., W.H.B., vanity unit, bath, shower over bath.
FEATURES INTERNAL:
All light fittings included in the sale
All blinds included in the sale
Oven, hob, extractor fan, dishwasher, washing machine and fridge freezer included in sale.
Remodelled bathroom and ensuite
FEATURES EXTERNAL:
PVC double glazed windows
PVC facia & soffit
Maintenance free exterior
Outside lights
Landscaped mature gardens.
SQUARE FOOTAGE: A spacious C.801sq ft/C.74.47sqm approx
YEAR BUILT: 2005
SERVICES: Mains water, mains sewerage.
HEATING SYSTEM: Natural gas.
BER CERT: C1 (169.04kWh/m2/yr with an A3 potential
as per BER report.
BER NUMBER: 117962951
MONTHLY RENTAL POTENTIAL: €.1,800/€2,000 per month approx
MANAGEMENT FEE PER YEAR: €1,668 (this figure also includes your bins)
The bin area is to the right of this apt block as you approach this apartment)
PARKING: 1 Parking spaces available (No. 26). There
are plenty of overflow visitor car parking spaces available. These car parking spaces are recognizable with the letter `V`.
THE ABOVE PARTICULARS ARE ISSUED BY LORRAINE MULLIGAN LTD AND RE/MAX RESULTS ON THE UNDERSTANDING THAT ALL NEGOTIATIONS ARE CONDUCTED THROUGH THEM. EVERY CARE IS TAKEN IN PREPARING PARTICULARS WHICH ARE ISSUED FOR GUIDANCE ONLY, AND THE FIRM DO NOT HOLD THEMSELVES RESPONSIBLE FOR ANY INACCURACIES.
what3words /// occupying.battles.houseboat
Notice
Please note we have not tested any apparatus, fixtures, fittings, or services. Interested parties must undertake their own investigation into the working order of these items. All measurements are approximate and photographs provided for guidance only.
BER Details
BER Rating: C1
BER No.: 117962951
Energy Performance Indicator: 169.04 kWh/m²/yr


