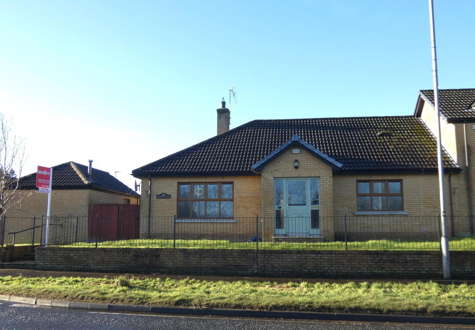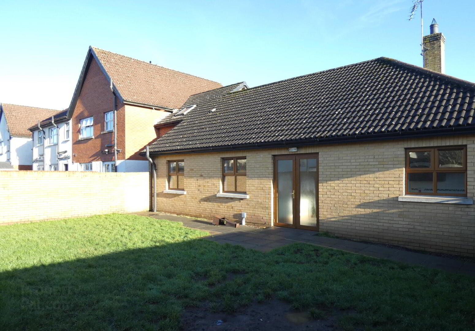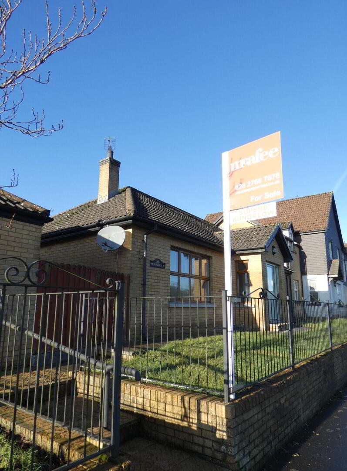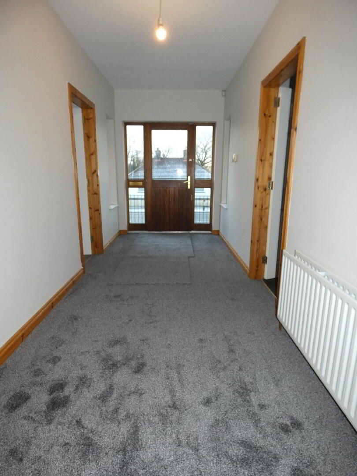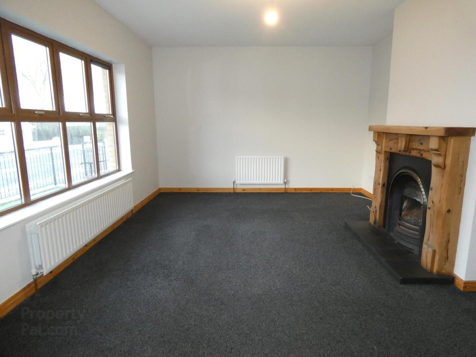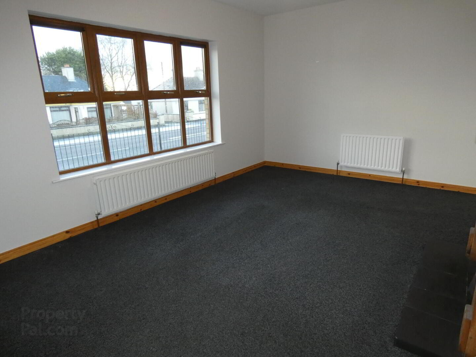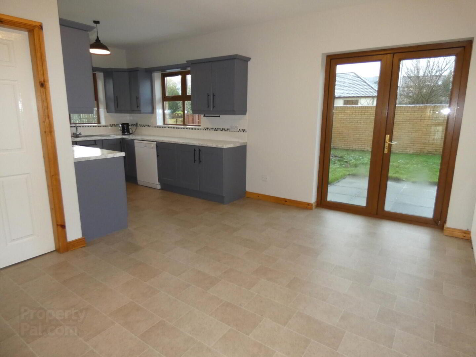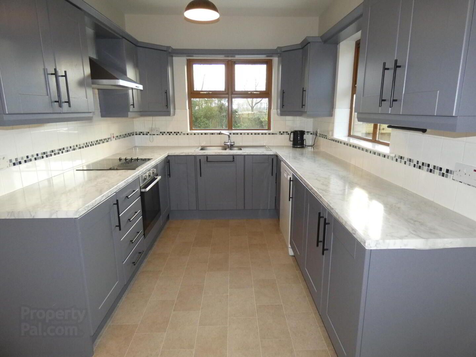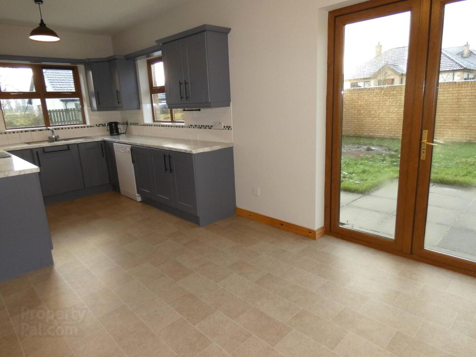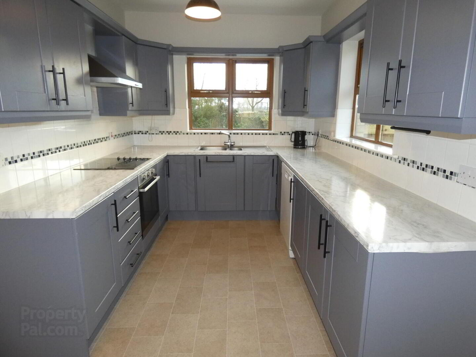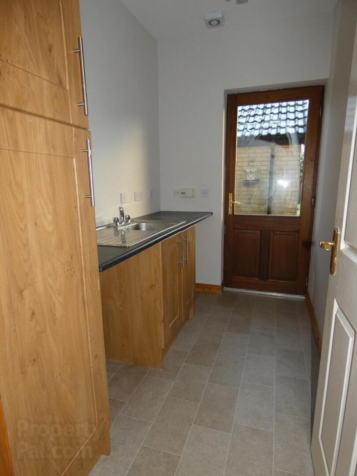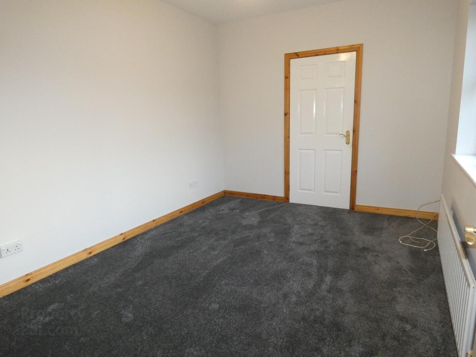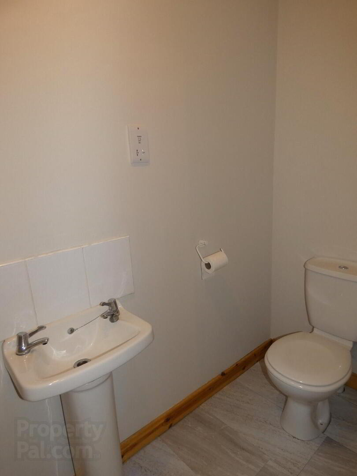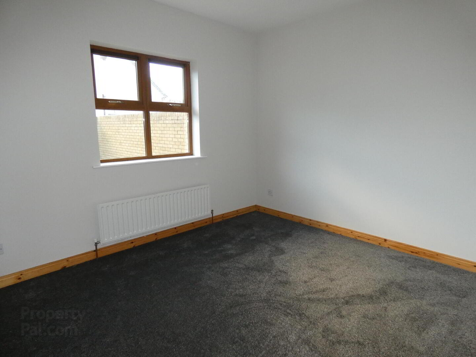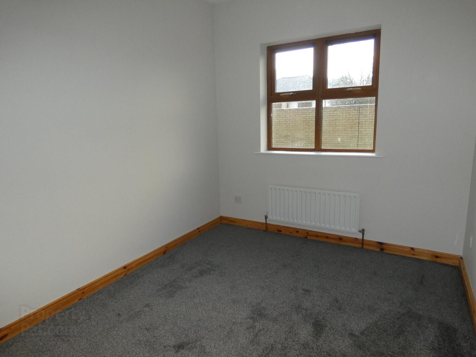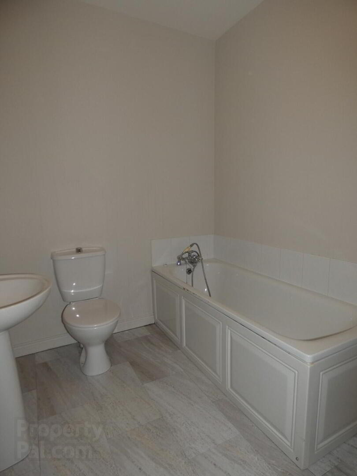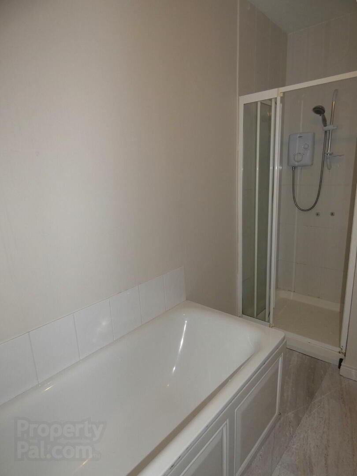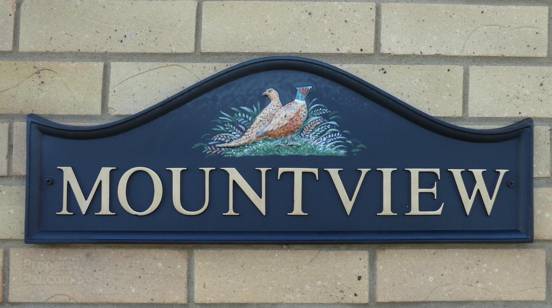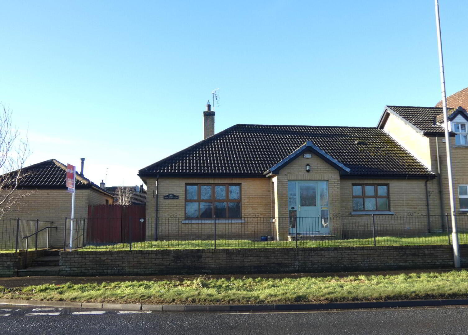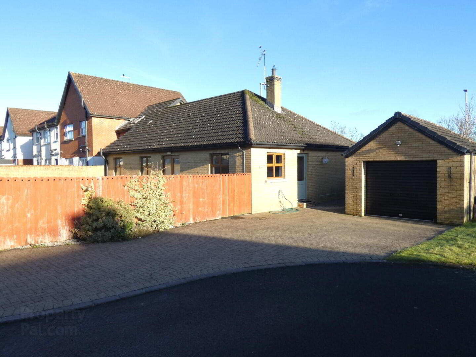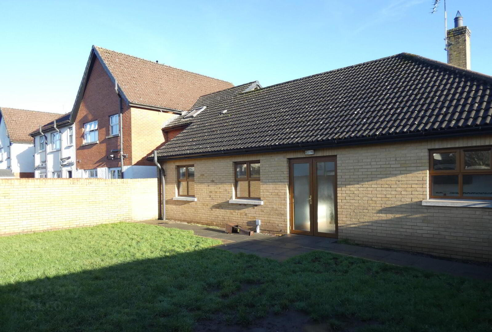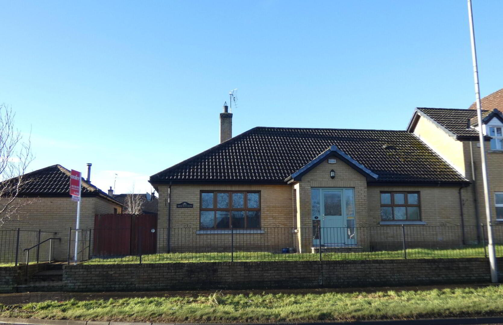1 Mountview Terrace,
Ballybogey, Ballymoney, BT53 6UH
A Super Bungalow With Spacious Garden Areas & A Detached Garage
Asking Price £209,950
3 Bedrooms
2 Bathrooms
1 Reception
Property Overview
Status
For Sale
Style
Semi-detached Bungalow
Bedrooms
3
Bathrooms
2
Receptions
1
Property Features
Tenure
Not Provided
Energy Rating
Heating
Oil
Broadband
*³
Property Financials
Price
Asking Price £209,950
Stamp Duty
Rates
£920.70 pa*¹
Typical Mortgage
Legal Calculator
Property Engagement
Views Last 7 Days
252
Views Last 30 Days
1,084
Views All Time
8,590
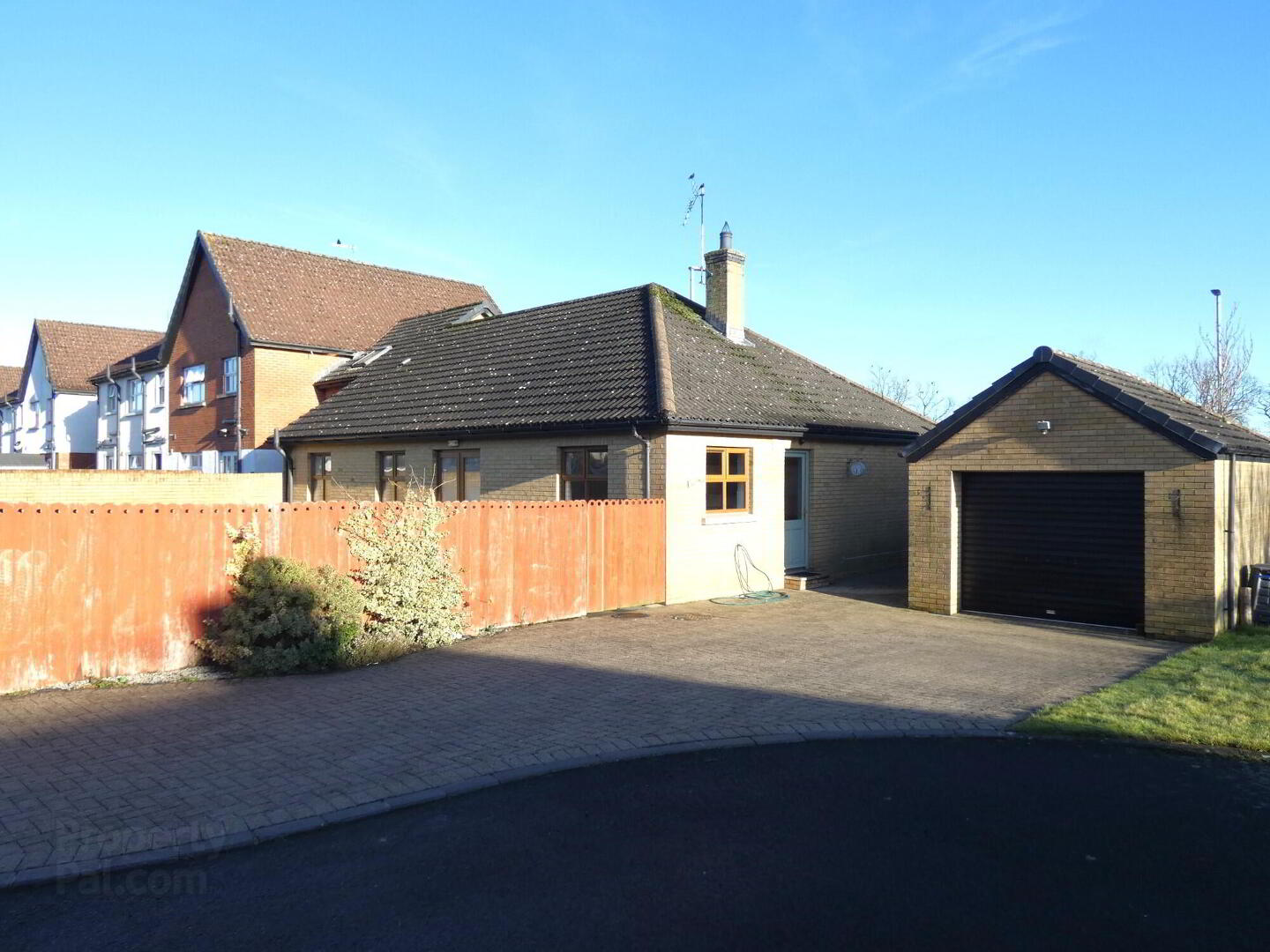
Features
- A super bungalow with spacious garden areas and a detached garage.
- Also a choice road fronting situation with a private enclosed rear garden.
- Well proportioned accommodation including 3 bedrooms - master with an ensuite.
- Wide reception hall with feature glazing to the Kitchen/Dinette.
- The same with a range of fitted units.
- And french doors to the private rear garden.
- Fitted utility room.
- Spacious family bathroom.
- Recently decorated with various new floor coverings.
- Cul de sac setting.
- Generous brick pavia parking area leading to the garage.
- Woodgrain upvc double glazed windows.
- Oil fired heating system.
- Also "chain free" - so early occupation available.
- Viewing therefore highly recommended to fully appreciate the proportions and settings of the same.
This superb bungalow occupies a choice elevated road fronting position with spacious garden areas including a wall enclosed southerly orientated garden to the rear. The accommodation itself is all well proportioned including 3 bedrooms (master ensuite) and a super Kitchen/Dinette/Living Room with french doors overlooking the rear garden. There is also a fitted utility room whilst externally number 1 benefits from a detached garage and spacious parking. As such we highly recommend early viewing to fully appreciate this fantastic bungalow, its proportions and the choice setting of the same.
- Reception Hall
- Hardwood front door with matching glazed side panels, a cloaks cupboard with a light, a separate airing cupboard with a light and a feature glazed door with matching side panels to the Kitchen/Dinette.
- Lounge
- 5m x 3.84m (16'5 x 12'7)
Cast Iron fireplace in a wooden surround with a tiled hearth, T.V. point, telephone point and views over the garden and the road to the front. - Kitchen/Dinette
- 6.05m x 4.27m (19'10 x 14')
(L – Shaped)
With an extensive range of painted finish eye and low level units, bowl and a half stainless steel sink, tiled between the worktops and the eye level units, electric fan oven, ceramic hob with a stainless steel extractor fan over, plumbed for a dishwasher, space for an upright fridge/freezer, high level T.V. point, french doors to the rear garden, new vinyl flooring just fitted and a door to the utility room. - Utility Room
- 2.59m x 1.63m (8'6 x 5'4)
With fitted units including a larder unit, broom cupboard, stainless steel sink unit, plumbed for an automatic washing machine, space for a tumble dryer, new vinyl flooring just fitted and a door to the rear. - Master Bedroom
- 3.91m x 2.97m (12'10 x 9'9)
With an ensuite including a pedestal wash hand basin with a tiled splashback, shaver point, w.c, extractor fan and a tiled shower cubicle with a Redring electric shower. - Bedroom 2
- 3.35m x 2.95m (11' x 9'8)
A super double bedroom with an outlook over the rear garden. - Bedroom 3
- 2.95m x 2.54m (9'8 x 8'4)
A generously proportioned third bedroom. - Bathroom and w.c combined
- 2.29m x 2.03m (7'6 x 6'8)
(size excluding the shower cubicle)
Fitted suite including a pedestal wash hand basin with a tiled splashback, w.c, panel bath with a telephone hand shower attachment, new vinyl flooring, extractor fan and a tiled shower cubicle with a Redring electric shower. - EXTERIOR FEATURES
- The property occupies a super plot with an enclosed garden to the rear.
- Spacious brick pavia parking area and a garage to the side.
- Garden areas laid in lawn to the front and to the side.
- Paved paths to front.
- The rear garden is fully wall and gate enclosed – southerly facing and with access directly from the Kitchen/Dinette.
- Detached Garage
- 5.23m x 3.4m (17'2 x 11'2)
(Internal sizes)
Cavity wall construction with a roller door, a pedestrian door, a light, power points and the fitted oil fired boiler.
Directions
On entering Ballybogey on the Ballybogey road (coming from Ballymoney) the property is situated on the left hand side facing onto the Ballybogey road.

