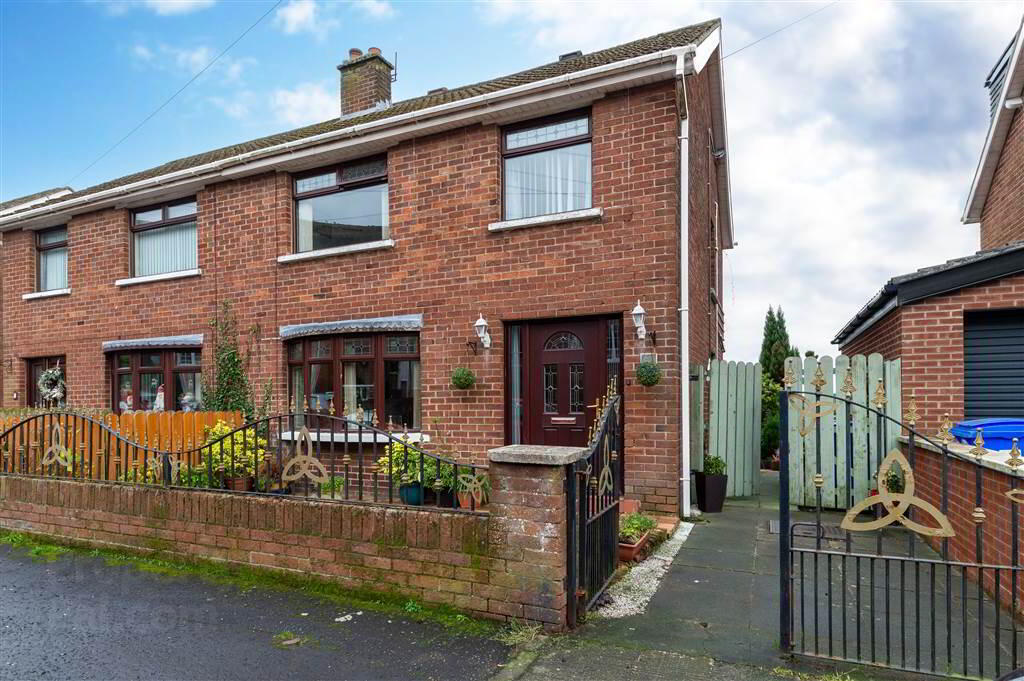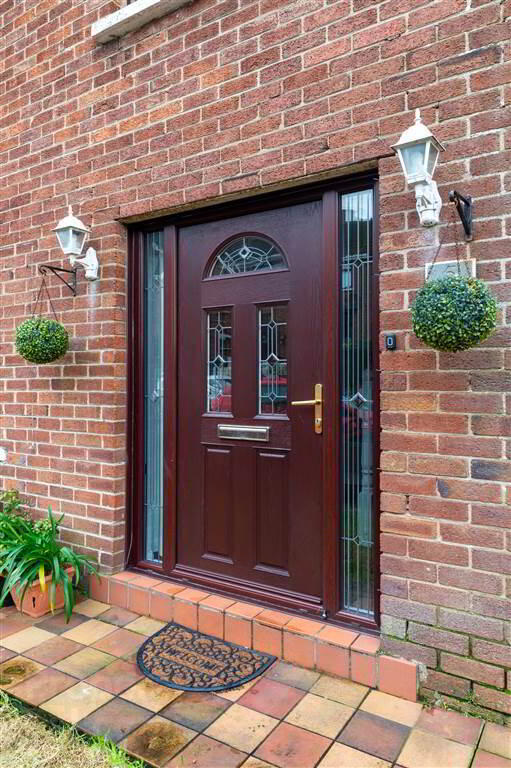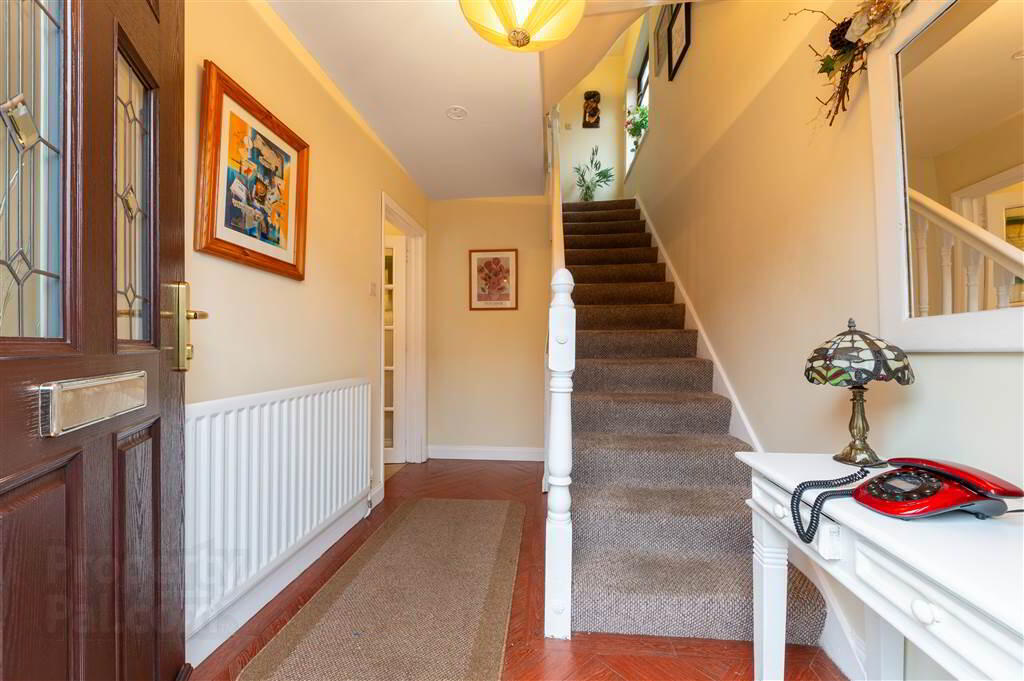


5 Dermott Hill Parade,
Belfast, BT12 7GF
3 Bed Semi-detached House
Offers Around £169,950
3 Bedrooms
1 Reception
Property Overview
Status
For Sale
Style
Semi-detached House
Bedrooms
3
Receptions
1
Property Features
Tenure
Not Provided
Energy Rating
Broadband
*³
Property Financials
Price
Offers Around £169,950
Stamp Duty
Rates
£1,000.78 pa*¹
Typical Mortgage
Property Engagement
Views All Time
3,882

Features
- A Charming Semi-Detached Family Home Situated In A Highly Popular Residential Area
- Three Good Size Bedrooms
- Bright & Spacious Lounge Open To Dining Room
- Recently Installed Modern Fitted Kitchen
- Sun Room
- White Bathroom Suite
- Floored Roofspace
- uPVC Double Gllazing
- Gas Fired Central Heating
- Easily Maintained Front Garden With Driveway For Off Street Parking
- Private Enclosed Tiered Garden With Mature Shrubs & Trees
- Finished To An Excellent Standard Throughout
- A Must View
This is a home that has been much loved and cared for throughout the years with many memories made. On entering you are greeted by a welcoming hallway, this leads to a beautiful through lounge which is open to the dining room, a sun room can be found just beyond the dining area, this additional space is perfect for relaxing and enjoying the brighter summer days, a newly installed modern fitted kitchen completes the ground floor. Upstairs you will find three good size bedrooms and a white shower room. Outside benefits from an easily maintained front garden with driveway for off street parking. The rear garden is tiered with plenty of space to enjoy.
Dermott Hill is a well renowned area, popular amongst a range of buyers to include first time buyers and young families. Internal viewing is a must to avoid disappointment.
Ground Floor
- HALLWAY:
- Ceramic tile flooring, understair storage area, panelled radiator.
- LOUNGE:
- 4.37m x 3.76m (14' 4" x 12' 4")
Fireplace, wood surround, marble inset and heath, double panelled radiator. - DINING ROOM:
- 3.1m x 2.24m (10' 2" x 7' 4")
Double panelled radiator, sliding door to sun room. - SUN ROOM:
- 2.39m x 2.34m (7' 10" x 7' 8")
Laminate wood flooring. - KITCHEN:
- 3.45m x 3.02m (11' 4" x 9' 11")
Excellent range of high and low level units, Formica work surfaces, ceramic sink unit with mixer taps, 4 ring ceramic hob and electric oven with extractor fan, intergrated fridge freezer, intergrated dish washer, intergrated washing machine, partly tiled walls, ceramic tile flooring, UPVC door, glass display cupboard.
First Floor
- LANDING:
- BEDROOM (1):
- 3.78m x 3.63m (12' 5" x 11' 11")
Laminate wood flooring, panelled radiator. - BEDROOM (2):
- 3.73m x 3.25m (12' 3" x 10' 8")
Laminate wood flooring, panelled radiator. - BEDROOM (3):
- 2.92m x 2.29m (9' 7" x 7' 6")
Laminate wood flooring, panelled radiator. - ROOFSPACE:
- Laminate wood flooring, storage cupboard, eaves storage x2, gas fired central heating boiler.
- BATHROOM:
- White suite with shower enclosure, electric shower, low flush w.c, wash hand basin, panelled bath, partly tiled walls, ceramic tile flooring, recessed spotlight, panelled radiator.
Outside
- To the front: Easily maintained garden laid in lawn, driveway for off street parking.
To the rear: Tiered garden, decking, shrubs, trees & flowers, outside light & tap.
Directions
Dermott Hill




