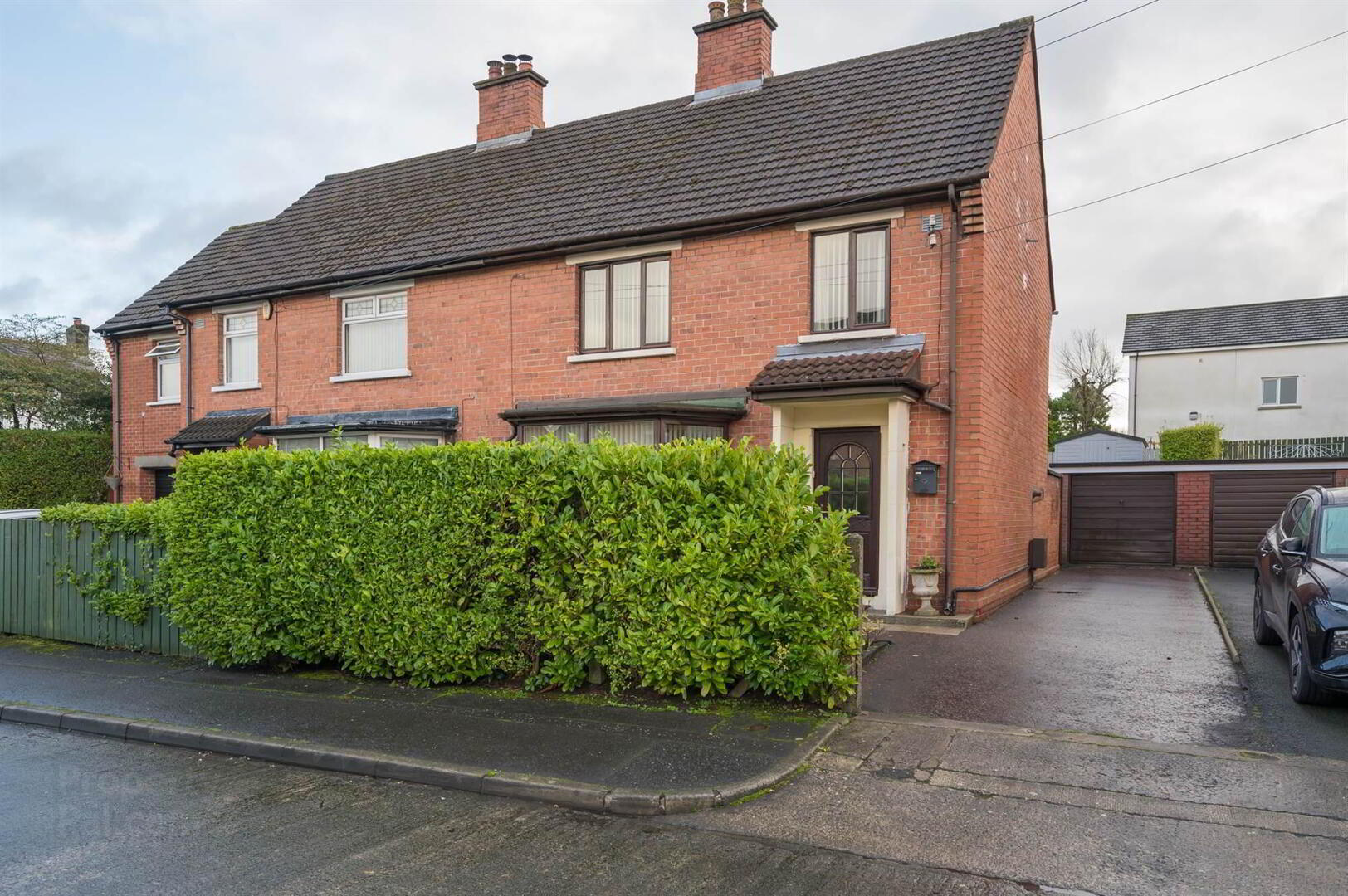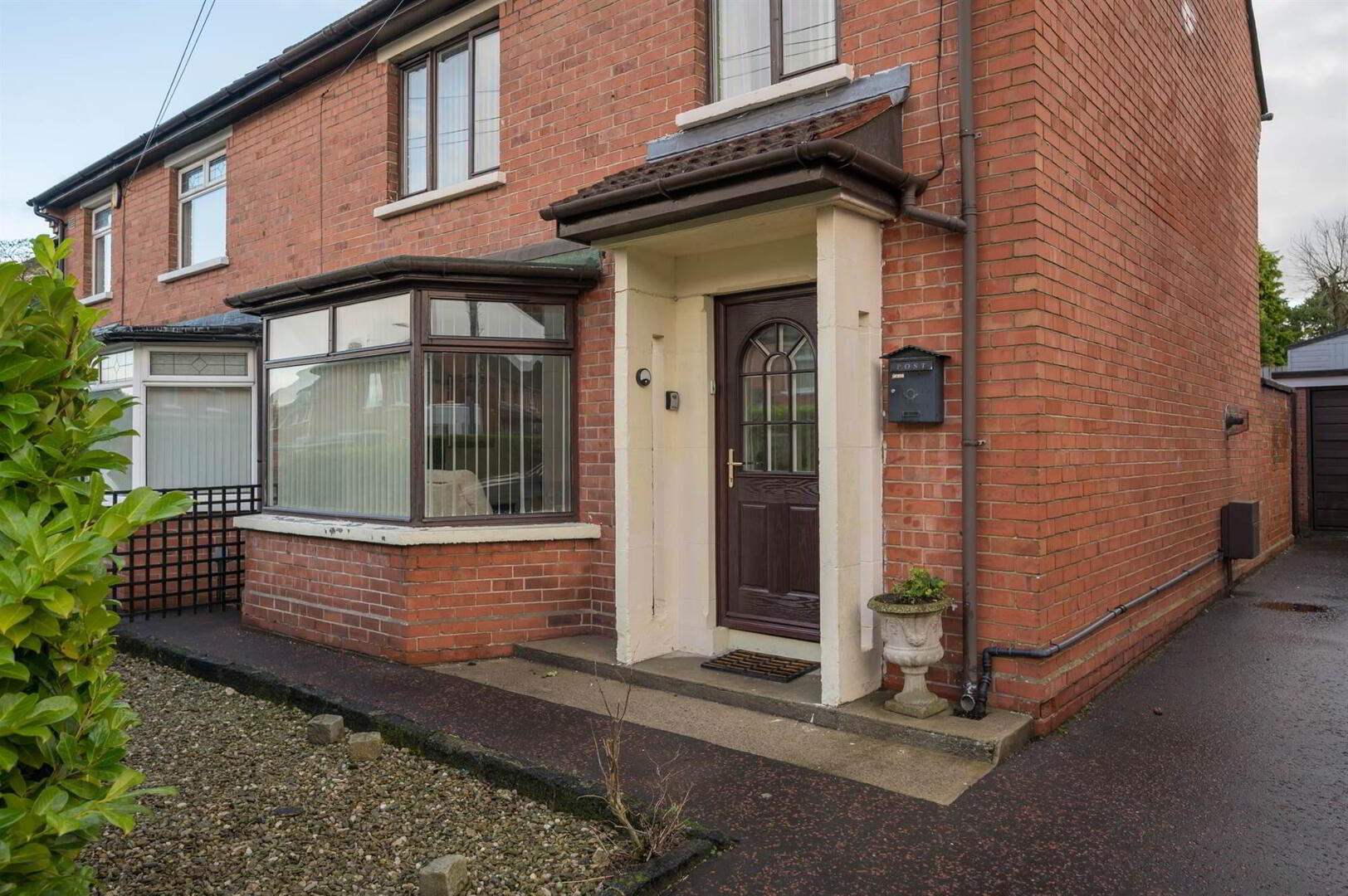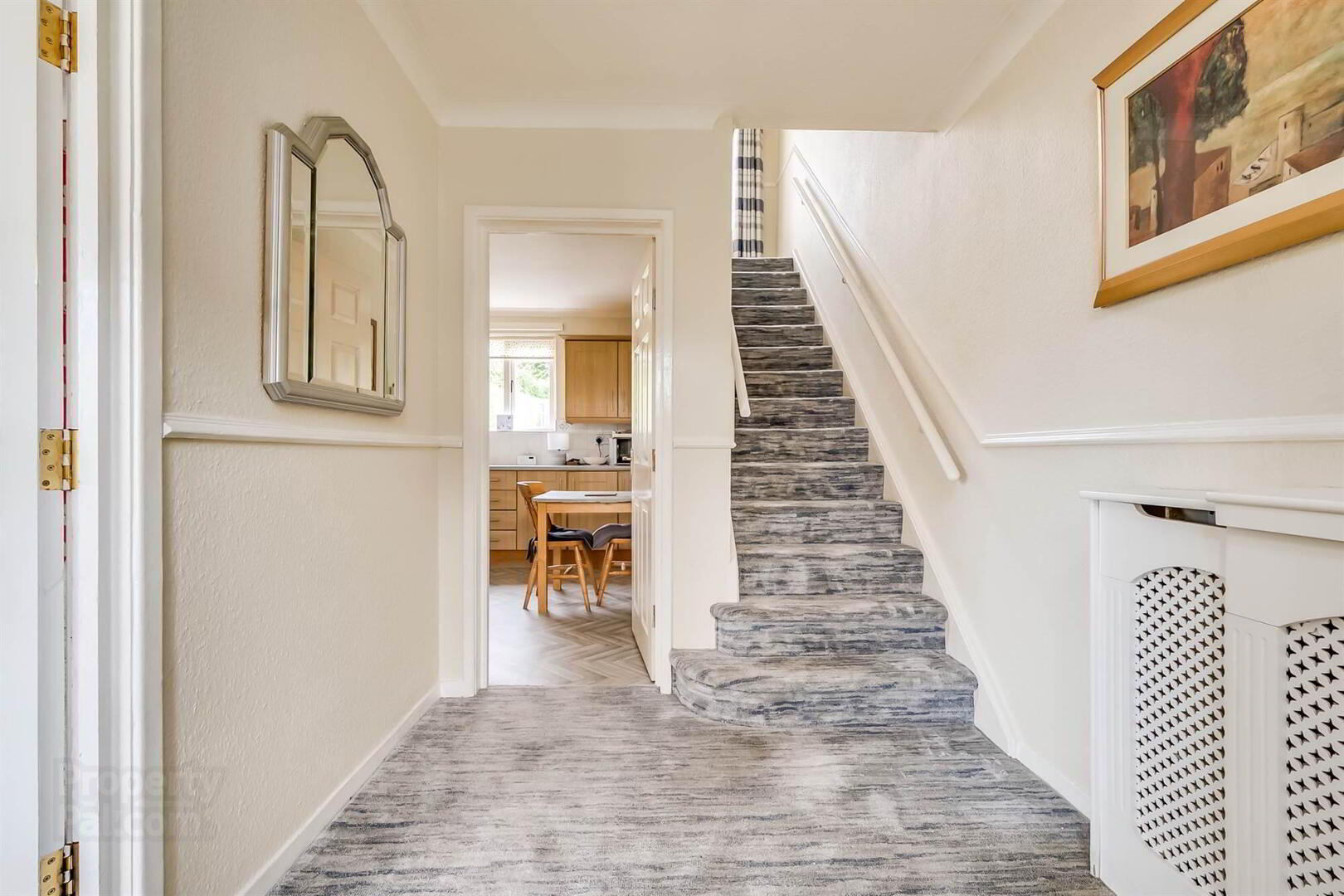


4 Porter Park,
Finaghy, Belfast, BT10 0BU
3 Bed Semi-detached House
Offers Over £235,000
3 Bedrooms
2 Receptions
Property Overview
Status
For Sale
Style
Semi-detached House
Bedrooms
3
Receptions
2
Property Features
Tenure
Not Provided
Energy Rating
Heating
Oil
Broadband
*³
Property Financials
Price
Offers Over £235,000
Stamp Duty
Rates
£1,228.23 pa*¹
Typical Mortgage
Property Engagement
Views Last 7 Days
785
Views Last 30 Days
4,083
Views All Time
16,804

Features
- Semi-detached property in much sought after residential location
- Property in need of modernisation
- Good sized living room with fireplace and separate dining room
- Kitchen with range of fully fitted units
- Three well-proportioned bedrooms
- Bathroom with separate wc
- Gas fired central heating/Hardwood double glazed window frames
- Side driveway parking leading to detached garage
- Delightful rear garden
- Superb location, extremely convenient to local amenities and easy access to transport facilities
The accommodation comprises on the ground floor a spacious reception hall, living room with fireplace, separate dining room and fully fitted kitchen. Upstairs are three well-proportioned bedrooms and bathroom with separate wc. Additionally the property benefits from gas fired central heating and hardwood double glazed windows.
Externally there is a detached garage and a superb private rear garden laid in lawns.
Ground Floor
- Composite front door with glazed inset to:
- RECEPTION HALL:
- Cornice ceiling. Built-in storage under stairs with Worcester gas boiler. Glazed inner door through to:
- LIVING ROOM:
- 4.39m x 4.14m (14' 5" x 13' 7")
(into bay window). Tiled fireplace and hearth, electric fire. Cornice ceiling. Glazed inner door to: - FAMILY ROOM:
- 2.87m x 2.36m (9' 5" x 7' 9")
Laminate wooden floor, cornice ceiling, outlook to rear garden. - KITCHEN WITH BREAKFAST AREA :
- 3.1m x 2.87m (10' 2" x 9' 5")
Range of high and low level units, laminate work surfaces, plumbed for washing machine, stainless steel single drainer sink unit, mixer taps, casual dining area, part tiled walls, built-in larder cupboard. Access to: - REAR PORCH:
- Glazed access door to rear garden.
First Floor
- LANDING:
- Hotpress with copper cylinder, Willis type immersion heater, built-in shelving above.
- BEDROOM (1):
- 4.01m x 3.66m (13' 2" x 12' 0")
Built-in cupboard, cornice ceiling. - BEDROOM (2):
- 3.07m x 2.87m (10' 1" x 9' 5")
Outlook to rear garden, built-in cupboard, cornice ceiling. - BEDROOM (3):
- 3.91m x 2.51m (12' 10" x 8' 3")
Built-in cupboard, cornice ceiling. - BATHROOM:
- White suite comprising panelled bath with Triton electric shower, pedestal wash hand basin, part tiled walls.
- SEPARATE WC:
- White suite comprising low flush wc.
Outside
- Driveway with off-street parking leading to single garage. Enclosed rear garden with raised lawn, water tap, garden shed, southerly aspect.
- GARAGE:
- (Measurements to be confirmed).
Directions
Go through Finaghy crossroads, turn left into Orpen Park and second right into Porter Park.



