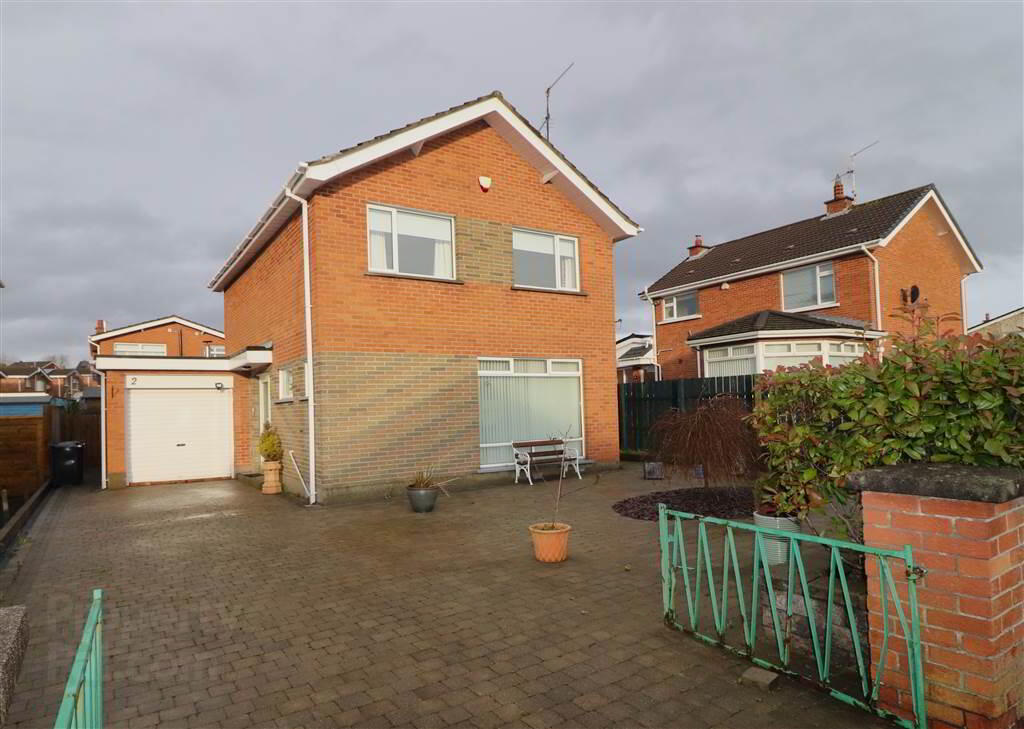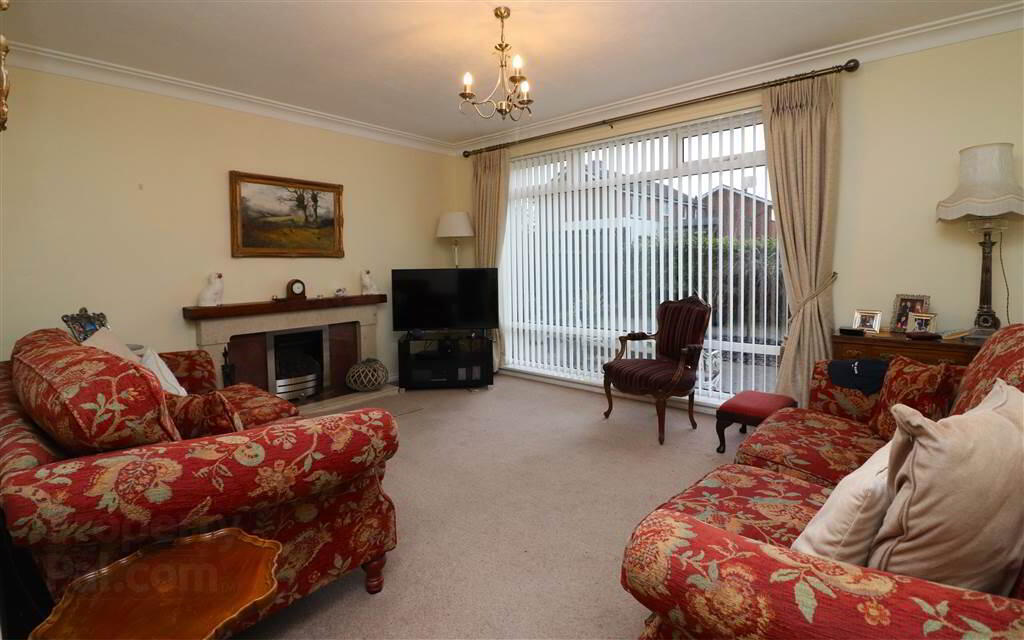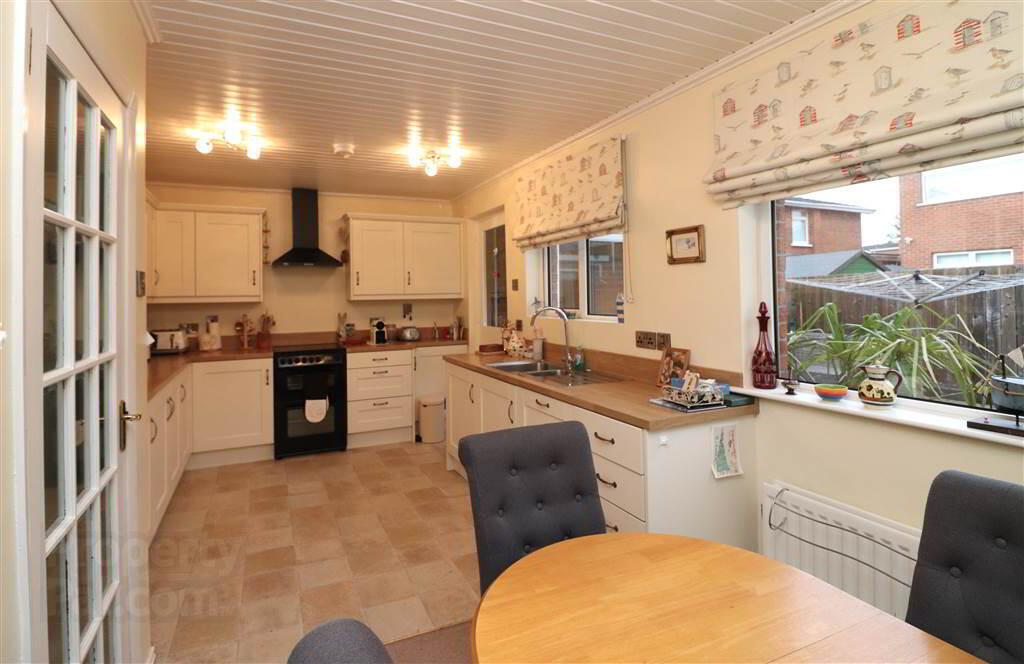


2 Lombard Avenue,
Laurel Hill Road, Lisburn, BT28 2UP
3 Bed Detached House
Offers Around £225,000
3 Bedrooms
1 Reception
Property Overview
Status
For Sale
Style
Detached House
Bedrooms
3
Receptions
1
Property Features
Tenure
Leasehold
Energy Rating
Heating
Oil
Broadband
*³
Property Financials
Price
Offers Around £225,000
Stamp Duty
Rates
£1,174.50 pa*¹
Typical Mortgage
Property Engagement
Views All Time
2,677

Features
- Lounge
- Downstairs WC
- Refitted kitchen/dining and family area
- Three bedrooms
- Refitted bathroom
- Attached garage
- Oil fired heating
- Alarm system
- UPVC double glazing
- UPVC eaves, soffits and guttering
- Cavity wall insulation
- Enclosed low maintenance rear garden
- Post Office close by
The property features bright spacious accommodation consisting of a lovely lounge, excellent refitted kitchen with dining area, downstairs WC, three bedrooms and modern shower room.
There is lots of parking space outside along with an attached garage and completely enclosed low maintenance rear garden.
Lombard is a super location for those who want convenience. Shops, schools for all ages and public transport are all in the immediate area.
Internal viewing is highly recommended.
Ground Floor
- ENTRANCE HALL:
- UPVC double glazed entrance door. Coved ceiling. Glazed door to lounge. Understairs storage.
- DOWNSTAIRS WC:
- White suite. Low flush WC. Pedestal wash hand basin.
- LOUNGE:
- 4.55m x 3.61m (14' 11" x 11' 10")
Feature marble fireplace with gas fire. Coved ceiling. - REFITTED KITCHEN/DINING AREA:
- 6.05m x 3.02m (19' 10" x 9' 11")
Excellent range of high and low level units. Electric cooker circuit. One and a half bowl stainless steel sink unit with mixer taps. Glazed display cabinets. Integrated fridge/freezer. Integrated dishwasher. Wood panelled ceiling. - REAR PORCH:
- Tiled floor. PVC panelled ceiling. Vertical radiator.
First Floor
- LANDING:
- Access to roofspace.
- BEDROOM ONE:
- 3.68m x 3.m (12' 1" x 9' 10")
Range of fitted wardrobes. - BEDROOM TWO:
- 3.71m x 2.97m (12' 2" x 9' 9")
Range of fitted wardrobes.
First
- BEDROOM THREE:
- 3.58m x 2.54m (11' 9" x 8' 4")
Built in wardrobe.
First Floor
- MODERN SHOWER ROOM:
- White suite. Shower cubicle with Mira electric shower. Pedestal wash hand basin. Low flushWC. PVC panelled walls and ceiling. Hotpress.
Outside
- ATTACHED GARAGE:
- 5.46m x 2.69m (17' 11" x 8' 10")
Light and power. Oil fired boiler. Plumbed for washing machine. Roller door. - Low maintenance front garden. Brick paved driveway with double entrance gates. Completely enclosed rear garden in low maintenance pavers. Outside light and tap. Garden shed. Oil tank.
Directions
Off Laurel Hill Road, Lisburn




