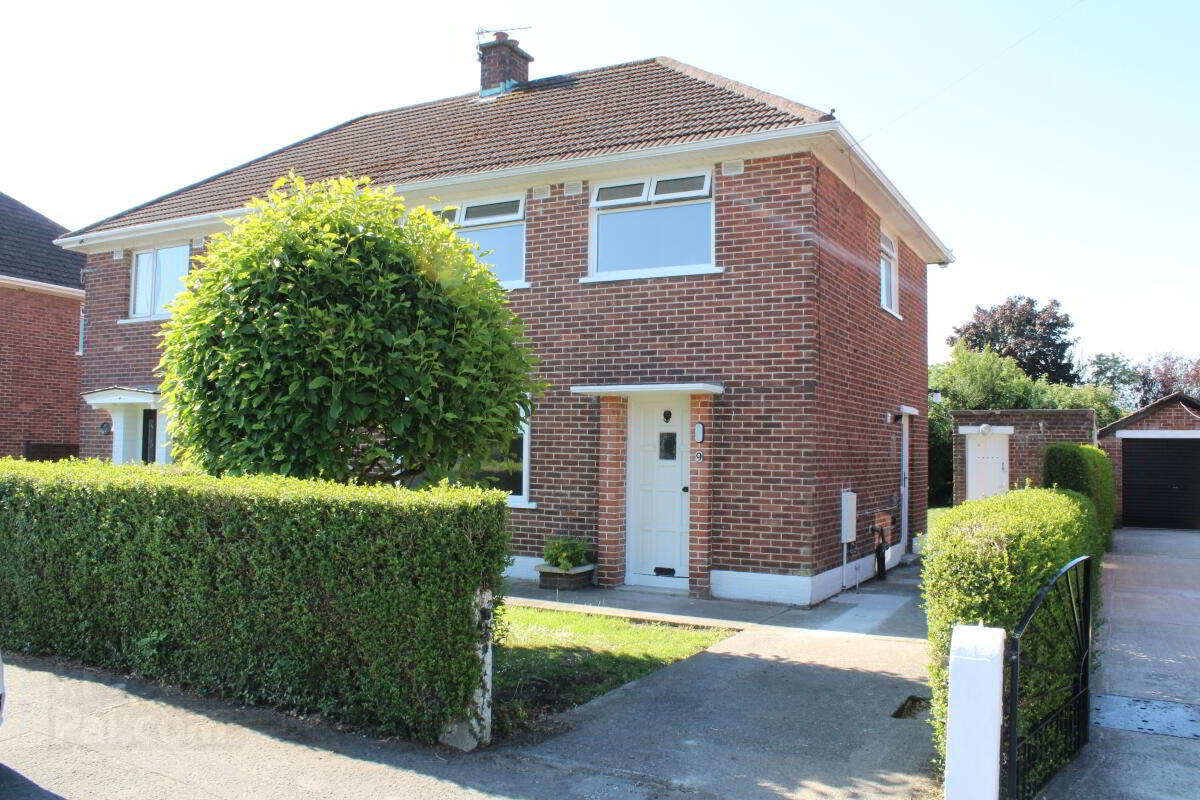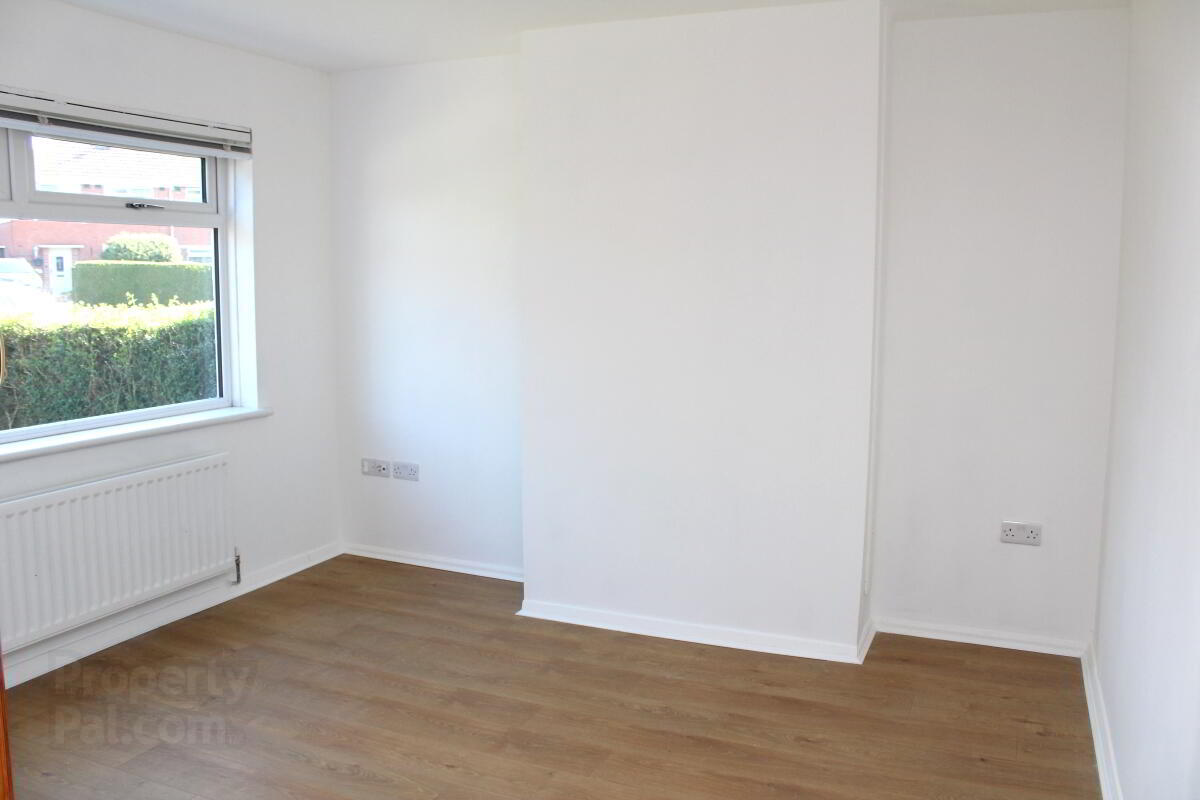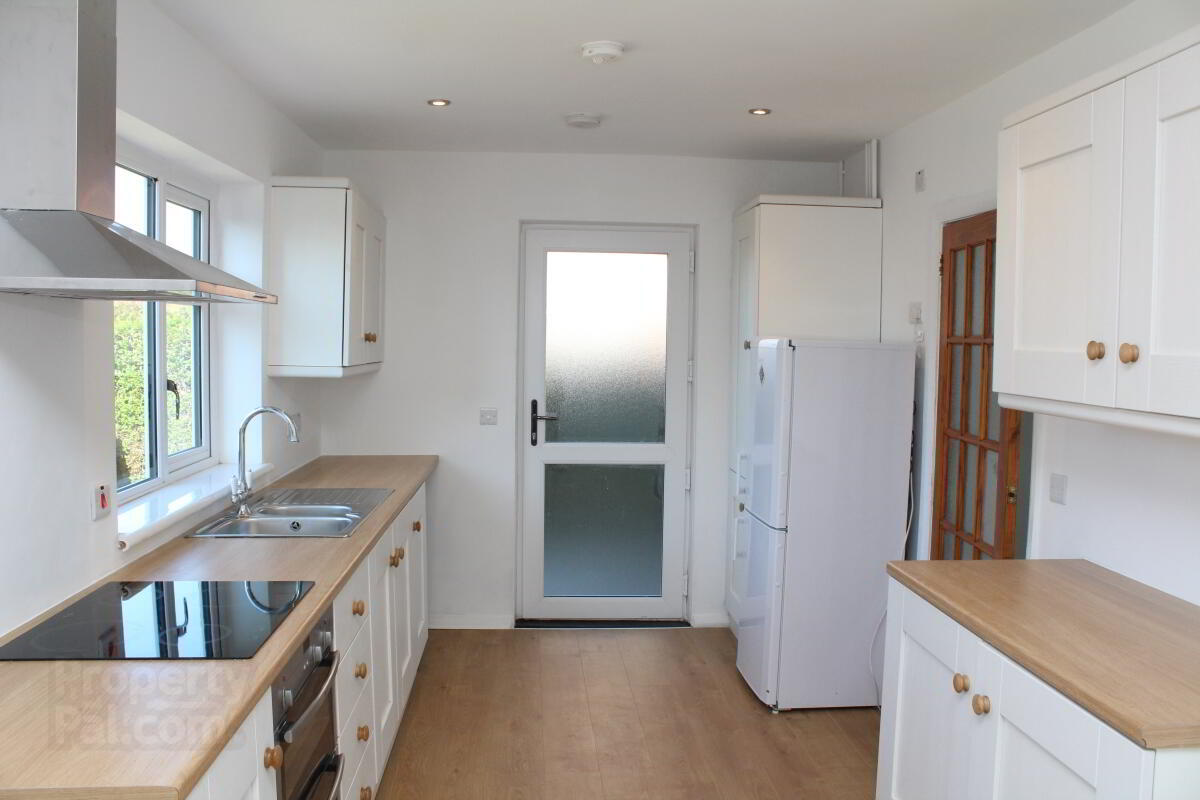


9 Cherryhill Drive,
Dundonald, Belfast, BT16 1JG
3 Bed Semi-detached House
£950 per month
3 Bedrooms
2 Bathrooms
1 Reception
Property Overview
Status
To Let
Style
Semi-detached House
Bedrooms
3
Bathrooms
2
Receptions
1
Available From
Now
Property Features
Furnishing
Unfurnished
Energy Rating
Broadband
*³
Property Financials
Deposit
£795
Property Engagement
Views All Time
2,105

Features
- Bright And Spacious Unfurnished Semi Detached Property
- Three Well Proportioned Bedrooms
- Spacious Living Room
- Downstairs W.C.
- Modern Fitted Kitchen/Dining
- Family Bathroom With White Suite
- Gas Fired Central Heating
- Garage For Storage
Key Accompanied Viewings Through Branch
- Description
- Reeds Rains are delighted to present to the open rental market this immaculate semi-detached home. Situated within the heart of Dundonald this property offers such convenience to a range of local amenities, Asda Superstore, Ulster Hospital and Eastpoint Entertainment Village. Internally the property offers superb accommodation comprising of a bright and spacious lounge, kitchen/dining area, and downstairs cloaks. The first floor offers three well proportioned bedrooms and a modern bathroom with white suite. Further benefits include driveway car parking, gas fired central heating and private rear garden in lawns To arrange a viewing please contact the branch on 028 90 655555
- Covered Entrance Porch
- Wooden And Glazed Entrance Door Leading To
- Entrance Hall
- Laminate Wooden Floor.
- Downstairs W.C.
- Comprising of pedestal wash hand basin with mixer tap and close coupled dual flush. Ceramic floor tiling and Upvc panelling walls.
- Living Room
- Bright And Spacious With Laminate Wooden Floor.
- Modern Fitted Kitchen/Dining Area
- Comprising of one and half bowl stainless steel sink unit with chrome mixer tap. Laminate work surfaces. Excellent range of high and low level units. Integrated four ring induction hob and oven with stainless steel extractor fan. Freestanding fridge freezer and washing machine. Recessed ceiling lighting. Laminate wood flooring. UPVC Back door leading to private rear garden. Ample dining area.
- First Floor Landing
- Bright landing area with window.
- Bedroom 1
- Spacious bedroom. Carpet. Radiator.
- Bedroom 2
- Double bedroom. Carpet. Radiator.
- Bedroom 3
- Bright single bedroom. Carpet. Radiator.
- Bathroom
- White suite comprising of pedestal wash hand basin with mixer tap, close coupled dual flush W.C., panelled bath with overhead thermostatically controlled shower unit. Chrome heated towel rail. Wood effect tiled flooring and Upvc wall panels.
- Heating
- Gas fired central heating system. Double glazing throughout the property.
- External
- Large rear garden in lawns and shrubs. Front garden in lawn and hedging. Ample parking space tarmac driveway.





