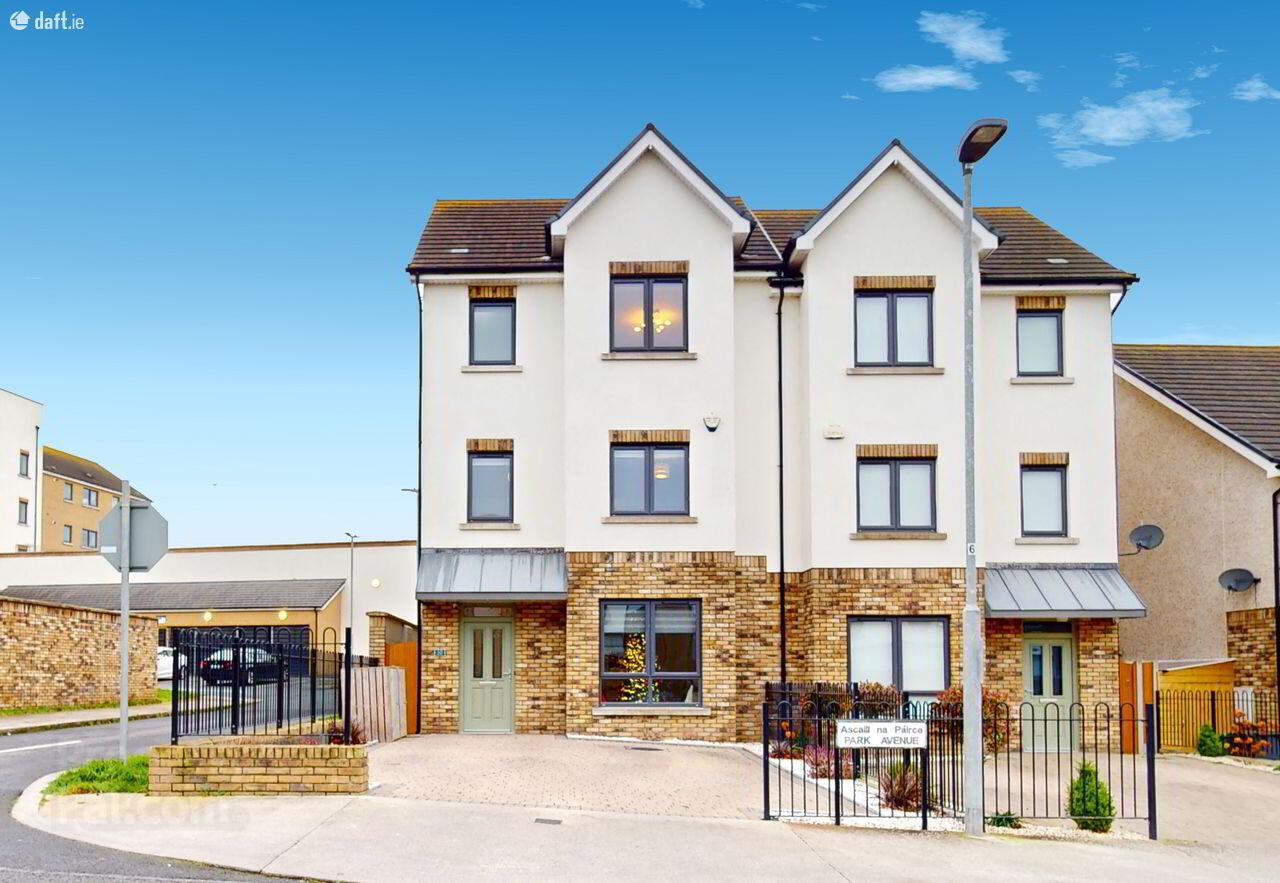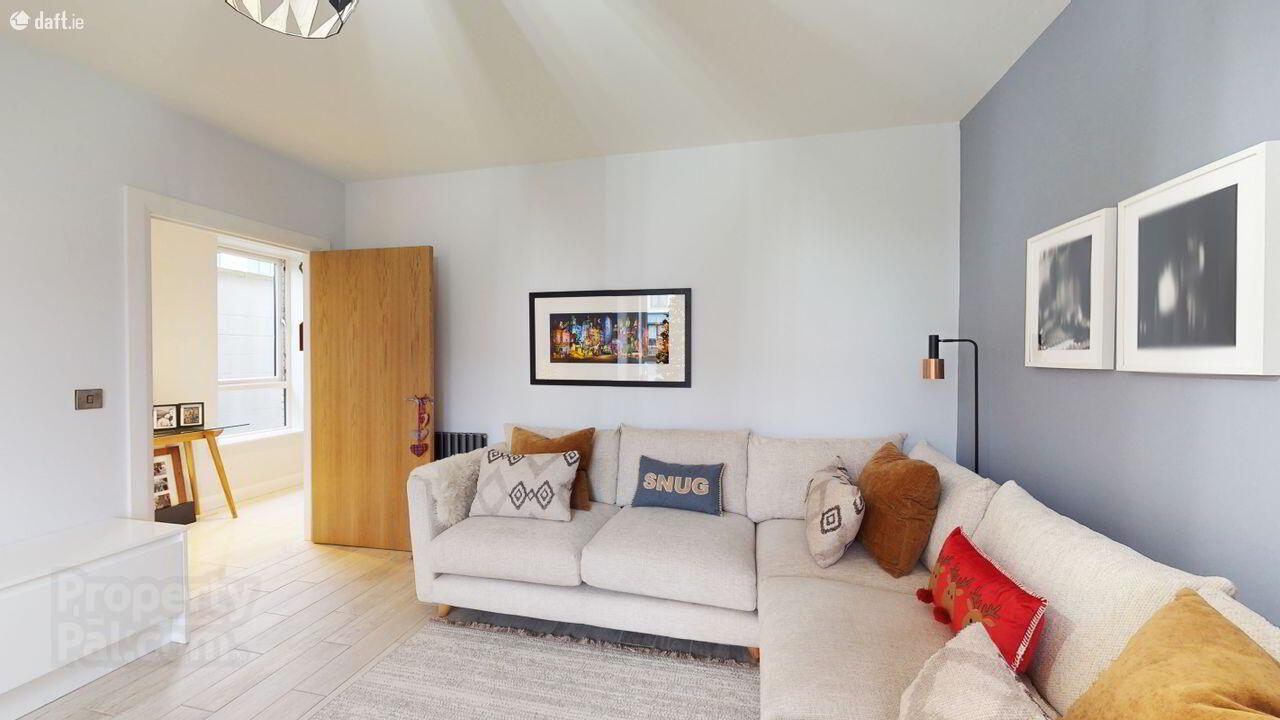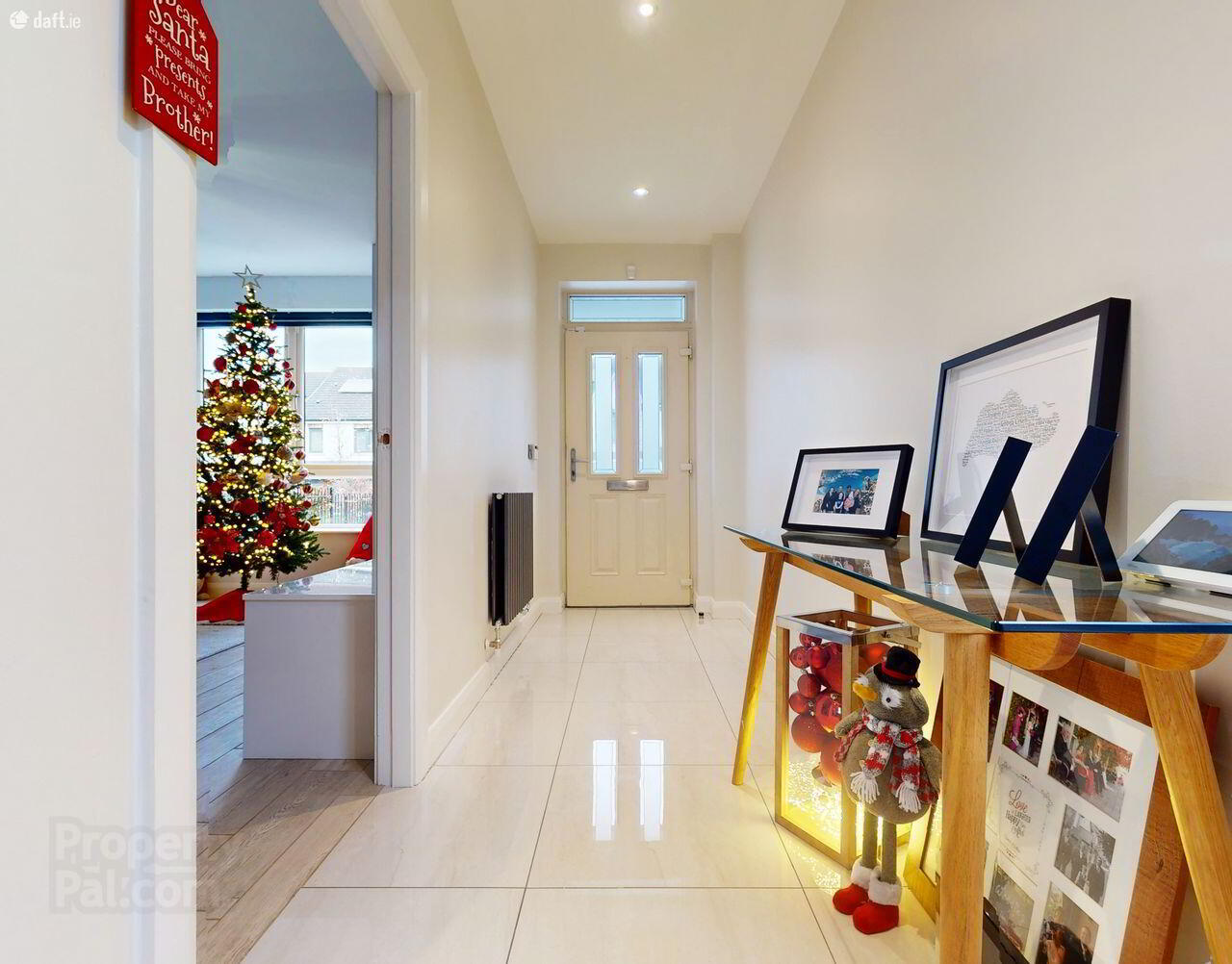


10 Park Avenue,
Miller's Glen, Swords
4 Bed Semi-detached House
Price €575,000
4 Bedrooms
3 Bathrooms
Property Overview
Status
For Sale
Style
Semi-detached House
Bedrooms
4
Bathrooms
3
Property Features
Tenure
Not Provided
Energy Rating

Property Financials
Price
€575,000
Stamp Duty
€5,750*²
Rates
Not Provided*¹
Property Engagement
Views All Time
156
 Redmond Property is delighted to present No.10 Park Avenue to the market, an exceptional, modern, and spacious semi-detached family home in turnkey condition. Situated in a highly sought-after development by Gannon Homes, this residence is located on the outskirts of Swords town centre, offering unparalleled convenience to a host of amenities and services. Boasting a superb A3 Energy Rating, the property is both beautifully presented and impressively energy-efficient, filled with natural light throughout.
Redmond Property is delighted to present No.10 Park Avenue to the market, an exceptional, modern, and spacious semi-detached family home in turnkey condition. Situated in a highly sought-after development by Gannon Homes, this residence is located on the outskirts of Swords town centre, offering unparalleled convenience to a host of amenities and services. Boasting a superb A3 Energy Rating, the property is both beautifully presented and impressively energy-efficient, filled with natural light throughout. The property's layout is thoughtfully designed, offering generous and well-proportioned living spaces.
Ground Floor - Entrance hall with guest W.C. and understairs storage, a bright and inviting living room, and a stylish kitchen/dining room.
First Floor - Two spacious bedrooms, a main bathroom, and a utility room.
Second Floor - Two further spacious bedrooms, including the main bedroom with en-suite, as well as a hot press.
Swords town centre is easily accessible, providing an array of restaurants, shops, and amenities, including the Pavilions Shopping Centre. Families will appreciate the proximity to primary and secondary schools, while sports and leisure enthusiasts will enjoy the numerous clubs in the area. The property benefits from excellent transport links, including the Swords Express and Dublin Bus, ensuring convenient access to Dublin city centre. Dublin Airport and the M50/M1 motorways are also within close reach.
FEATURES
Turnkey, immaculately presented A-rated home
Natural gas-fired central heating with solar panels for low-cost hot water
uPVC double-glazed windows and oak-veneered internal doors
Quality fitted kitchen with Quartz countertops and feature island
Upgraded radiators installed on the ground floor and in bathrooms
Chrome-finished sockets and light switches throughout.
Luxurious master bedroom with private en-suite
Generously sized utility room conveniently located on the first floor.
Attic storage and hot-press
Expansive cobble-lock driveway framed by elegant wrought iron railings
Stunning west facing rear garden, beautifully landscaped for outdoor enjoyment with a timber shed and tap.
Equipped with a state-of-the-art Go Connect Smart Alarm system
Prime location near a range of amenities and services, with seamless access to the M1 motorway
This exceptional family residence is a must-see to truly appreciate its quality, design, and location. Viewing is highly recommended!
ACCOMMODATION
Ground Floor:
Entrance hallway 5.6m x 4m, porcelain tiled flooring, under stairs storage press.
Living room 4.4m x 4.1m porcelain wood effect flooring, bay window, wall unit with storage, night and day blinds, tv point.
Kitchen / dining room 5.6m x 5.2m fully fitted shaker style kitchen with wall and floor units, Quartz worktops and feature Island. Tiled over counter, gas hob, electric oven, integrated extractor hood, integrated dishwasher, porcelain tiled flooring, recessed lighting, tv point, double doors leading to the rear garden.
D.S. W.C. 1.5m x 1.5m tiled flooring, w.c., w.h.b. with vanity unit, wall mounted heated radiator.
First Floor:
Bedroom (1) 3.6m x 2.5m carpet flooring, quality fitted wardrobes, t.v. point, blinds.
Bedroom (2) 4.7m x 3m, carpet flooring, quality fitted wardrobes, tv point, blinds.
Bathroom 3.5m x 1.9m corner shower with separate bath, w.c., w.h.b. with vanity unit, tiled throughout, wall mounted heated radiator.
Utility Room 2.5m x 1.7m porcelain tiled flooring, Vokera gas boiler with heating controls/timer, plumbed for washing machine.
Bedroom (3) 3.8m x 3.7m quality fitted wardrobes, carpet flooring, blinds, tv point.
Bedroom (4) main bedroom 4.3m x 3.9m quality fitted wardrobes, wood flooring, blinds, tv point.
En-Suite 2.4m x 2.1m fully tiled, shower, w.c., w.h.b with vanity unit, mirror, wall mounted heated radiator.
Hotpress & Attic Storage.
OUTSIDE
Expansive cobble-lock driveway framed by elegant wrought iron railings, side entrance leading to a
stunning west-facing rear garden, beautifully landscaped for outdoor enjoyment with a timber shed and tap.
VIEWING Strictly by prior appointment with Redmond Property
BER Details
BER Rating: A3
BER No.: 108224478
Energy Performance Indicator: 52.47 kWh/m²/yr


