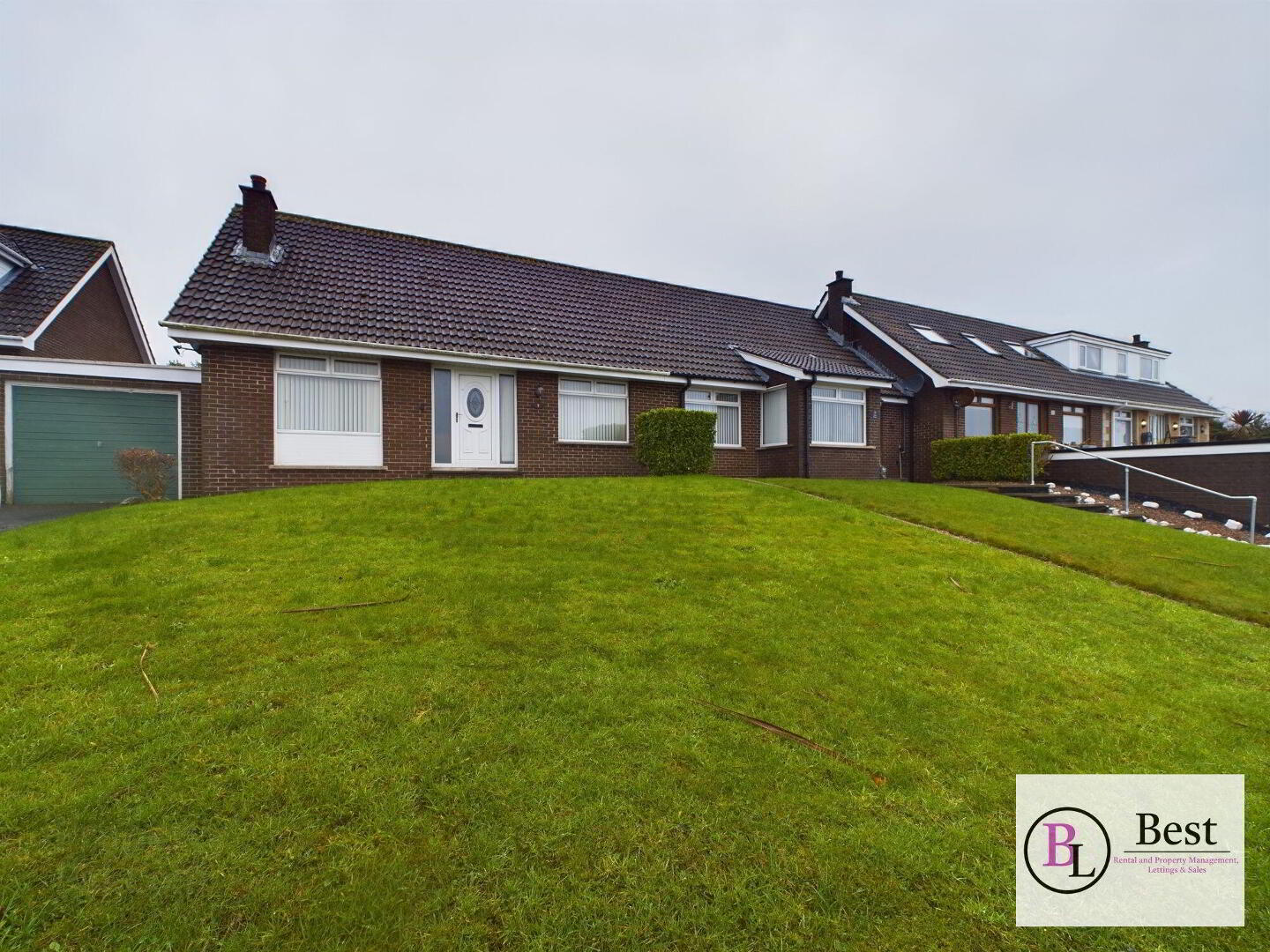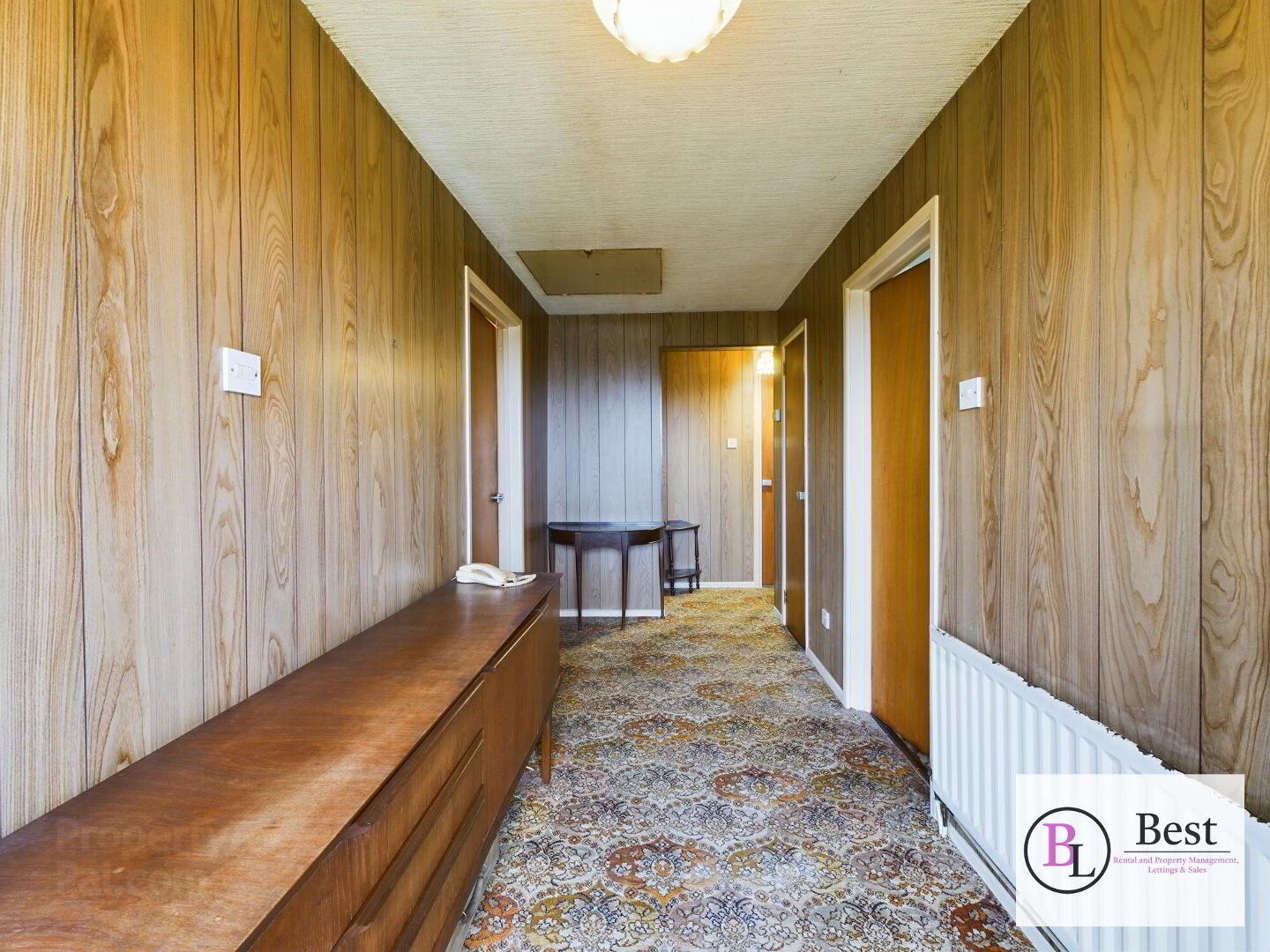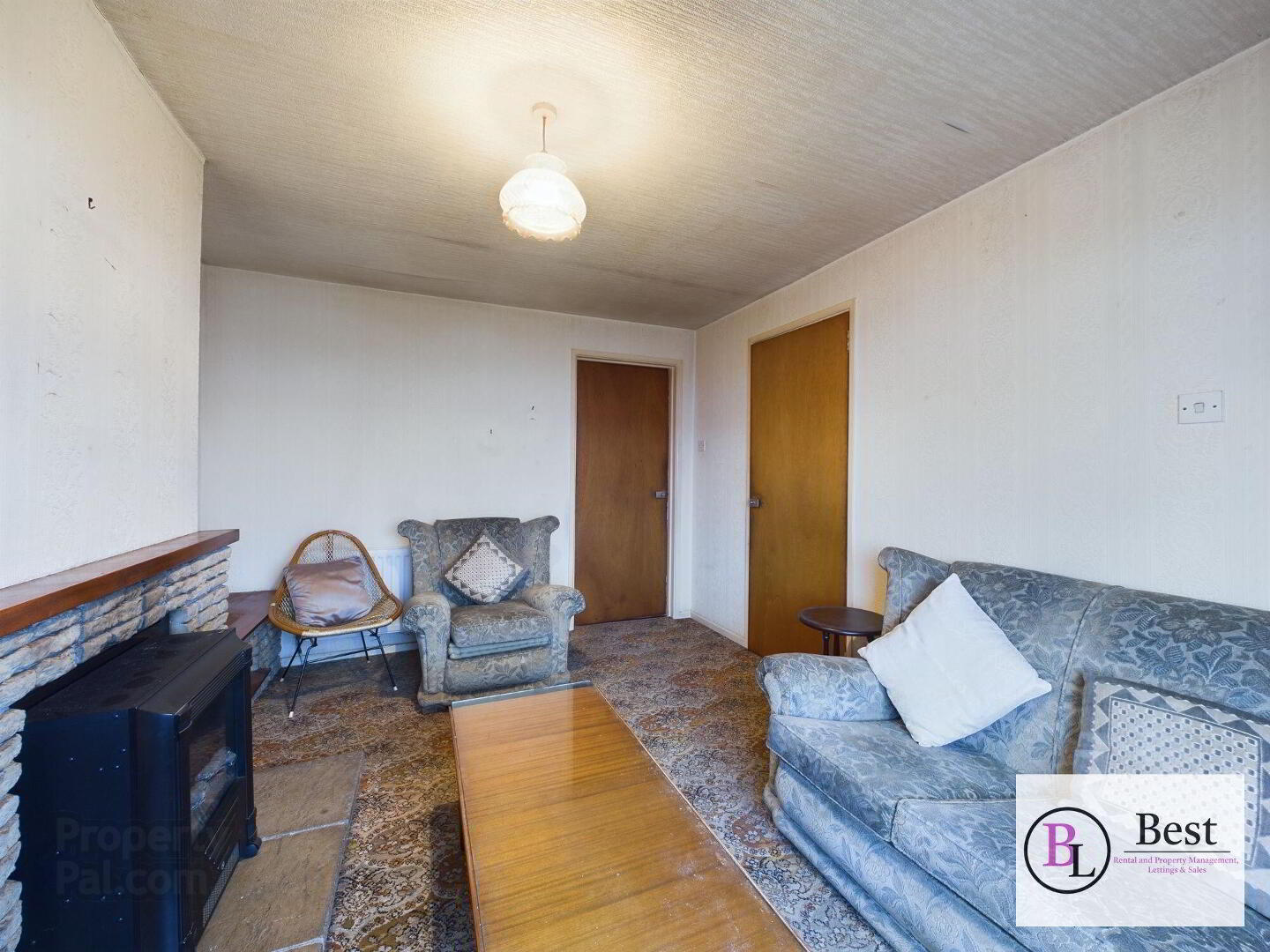


9 Cairn Grove,
Larne, BT40 1UA
2 Bed Semi-detached House
Offers Over £109,950
2 Bedrooms
1 Bathroom
1 Reception
Property Overview
Status
For Sale
Style
Semi-detached House
Bedrooms
2
Bathrooms
1
Receptions
1
Property Features
Tenure
Not Provided
Energy Rating
Heating
Oil
Broadband
*³
Property Financials
Price
Offers Over £109,950
Stamp Duty
Rates
£465.17 pa*¹
Typical Mortgage
Property Engagement
Views Last 7 Days
3,261
Views Last 30 Days
6,395
Views All Time
10,010

<p>Unique opportunity to purchase a small bungalow with sea views and put your own stamp on it.</p>
Semi Detached property in need of modernisationLounge
Kitchen
Bathroom
Two bedrooms on first floor ( potential to add upstairs - subject to necessary approvals)
Garage
Driveway
Parking options: Driveway, Garage, Off Street
Garden details: Private Garden
- Entrance hall 1.8m x 4.11m
- Living room 3.2m x 4.08m
- Good size room with fireplace. Large window to front.
- Kitchen 2.92m x 4.16m
- Good range of units and space for appliances. Door to rear garden.
- Bathroom 1.86m x 2.18m
- Low flush W/C, wall mounted sink, panelled bath
- Bedroom 1 3.1m x 3.28m
- Bedroom 2 1.89m x 2.92m
- Garage
- Outside
- Excellent space around this property in a quiet cul de sac location. Plenty of parking with driveway leading to attached garage. Large lawn area to front and the position of this house allows unexpected sea views to the front. Rear garden is generous with a good lawn area and paved paths etc. So much potential - needs to be viewed. PLEASE NOTE: We have not tested any appliances or systems at this property. Every effort has been taken to ensure the accuracy of the details provided and the measurements and information given are deemed to be accurate however all purchasers should carry out necessary checks as appropriate and instruct their own surveying/ legal representative prior to completion.






