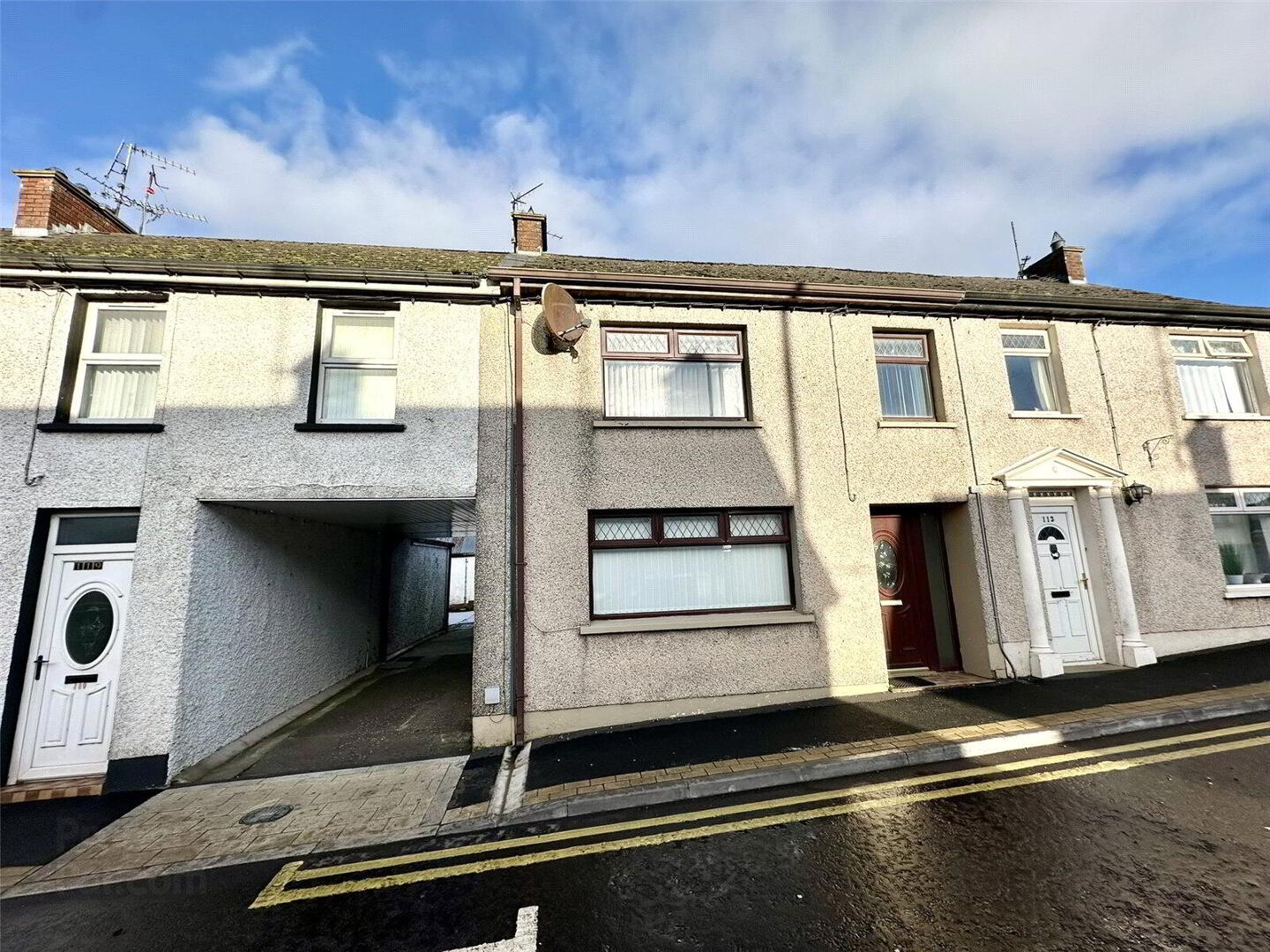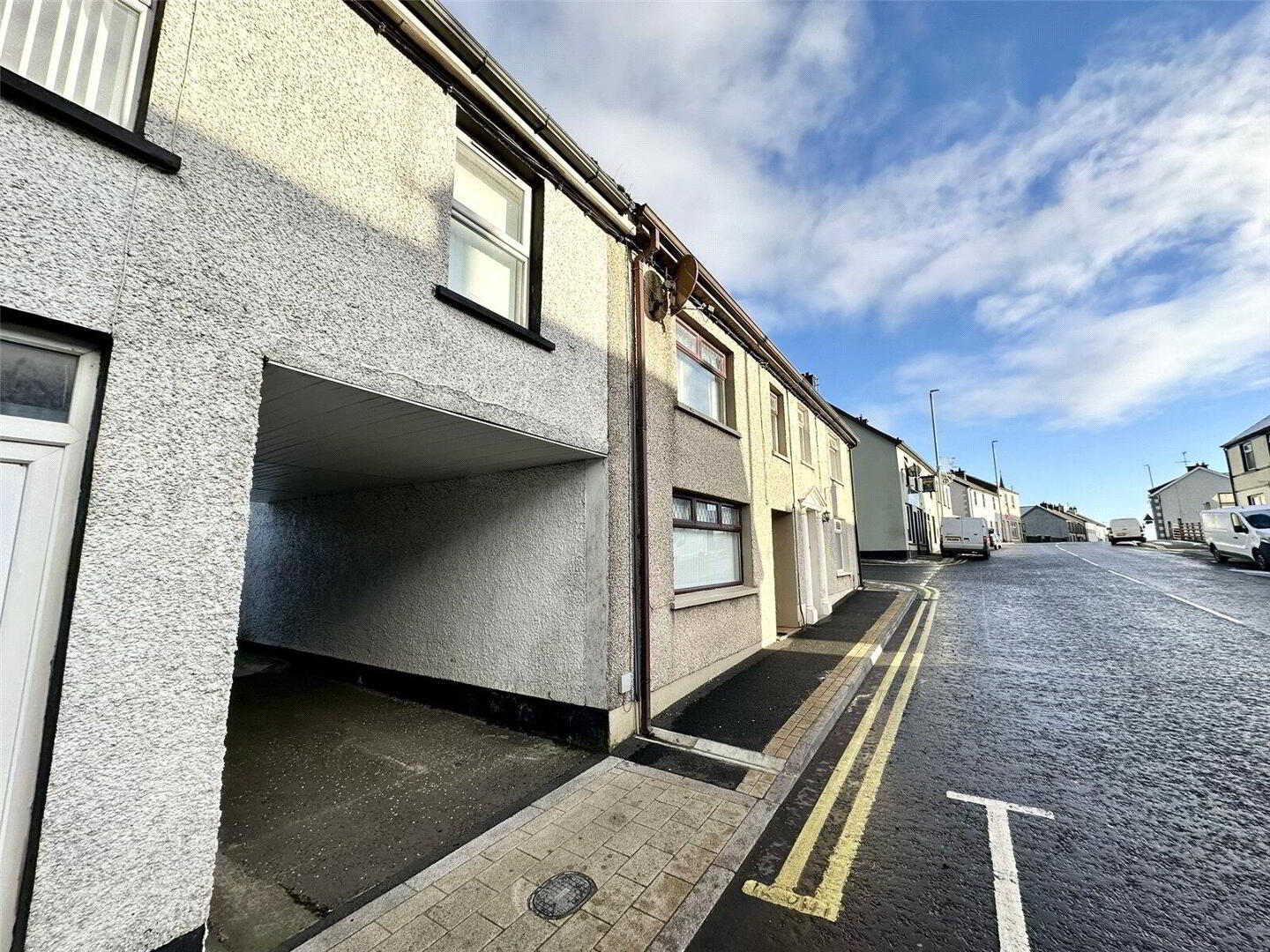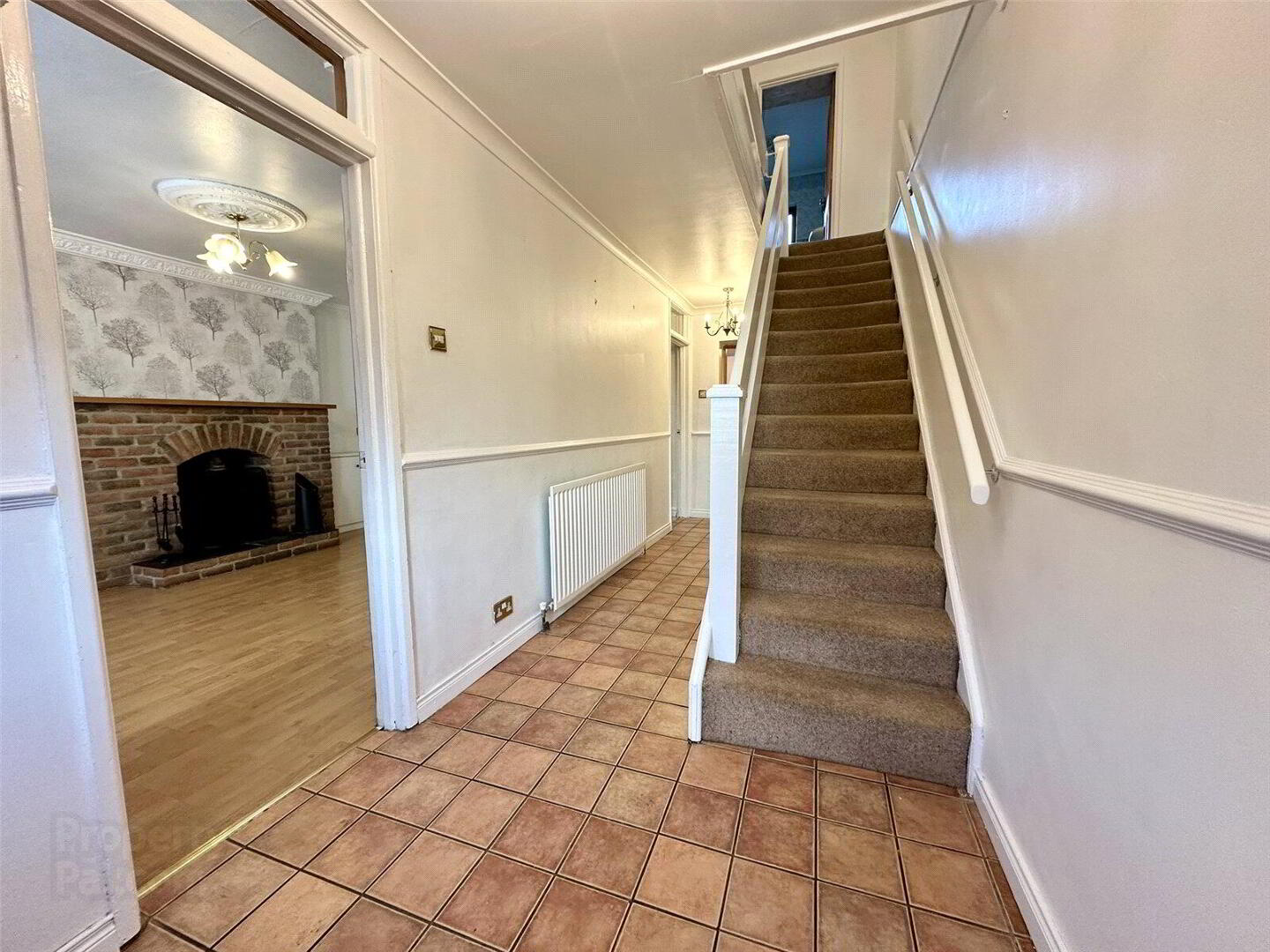


115 Main Street,
Pomeroy, Dungannon, BT70 2QP
4 Bed Terrace House
Guide Price £100,000
4 Bedrooms
2 Bathrooms
1 Reception
Property Overview
Status
For Sale
Style
Terrace House
Bedrooms
4
Bathrooms
2
Receptions
1
Property Features
Tenure
Not Provided
Property Financials
Price
Guide Price £100,000
Stamp Duty
Rates
Not Provided*¹
Typical Mortgage
Property Engagement
Views All Time
2,126

This charming 4-bedroom terraced house is located in the popular Pomeroy Village.
Offering an attractive balance of convenience and charm, the property is within a short walking distance of local amenities, including local primary schools as well as a variety of shops and restaurants.
Having been extended some years ago, the property benefits from addition accommodation, including a ground floor bedroom, with ensuite.
Pomeroy Forest, just 1.4 miles away, offers an immersive experience with magical trails, nature-based sculptures, and educational eco-trails. The property is also conveniently situated 6 miles from Donaghmore, 9 miles from Dungannon, and 9 miles from Cookstown, making it ideal for first-time buyers or investors seeking a well-maintained home in a vibrant, close-knit community. With good transport links and a peaceful environment, this property offers the best of both worlds.
For further information, or to arrange a viewing, please contact our Dungannon office on 028 8772 2663.
- Hall
- 6.031m x 1.876m (19'9" x 6'2")
Tile flooring, under stairs storage cupboard. - Back Hall
- 3.964m x 1.174m (2.101m at widest) (13'0" x 3'10")
Tile flooring. - Living Room
- 3.438m x 3.769m (11'3" x 12'4")
Laminate flooring, multi-fuel stove with feature brick surround, plaster ceiling rose, cornicing, built-in cupboard. - Kitchen
- 2.749m x 3.902m (9'0" x 12'10")
Tile flooring, Lincoln cooker, extractor fan, stainless steel sink, skylight. - Bedroom 1
- 3.613m x 3.009m (11'10" x 9'10")
Laminate flooring. - Attic
- Ensuite Bathroom/Wetroom
- 1.764m x 2.258m (5'9" x 7'5")
Fully tiled, walk-in Selectronic thermostatic shower, Laufen washbasin and WC, wall-mounted towel rail. - Hall
- Carpet flooring.
- Bedroom 2
- 2.200m x 2.072m (7'3" x 6'10")
Laminate flooring. - Bedroom 3
- 3.200m x 2.942m (10'6" x 9'8")
Laminate flooring, built-in cupboard with dressing table and mirror, floating corner shelf. - Master Bedroom
- 3.059m x 3.334m (10'0" x 10'11")
Laminate flooring, cornicing. - Hot-press
- Bathroom
- 3.085m x 1.951m (10'1" x 6'5")
Fully tiled, bath, thermostatic shower, floating shelf. - Attic
- Outisde
- Wooden shed, oil tank, small yard and gardem area at rear of property,




