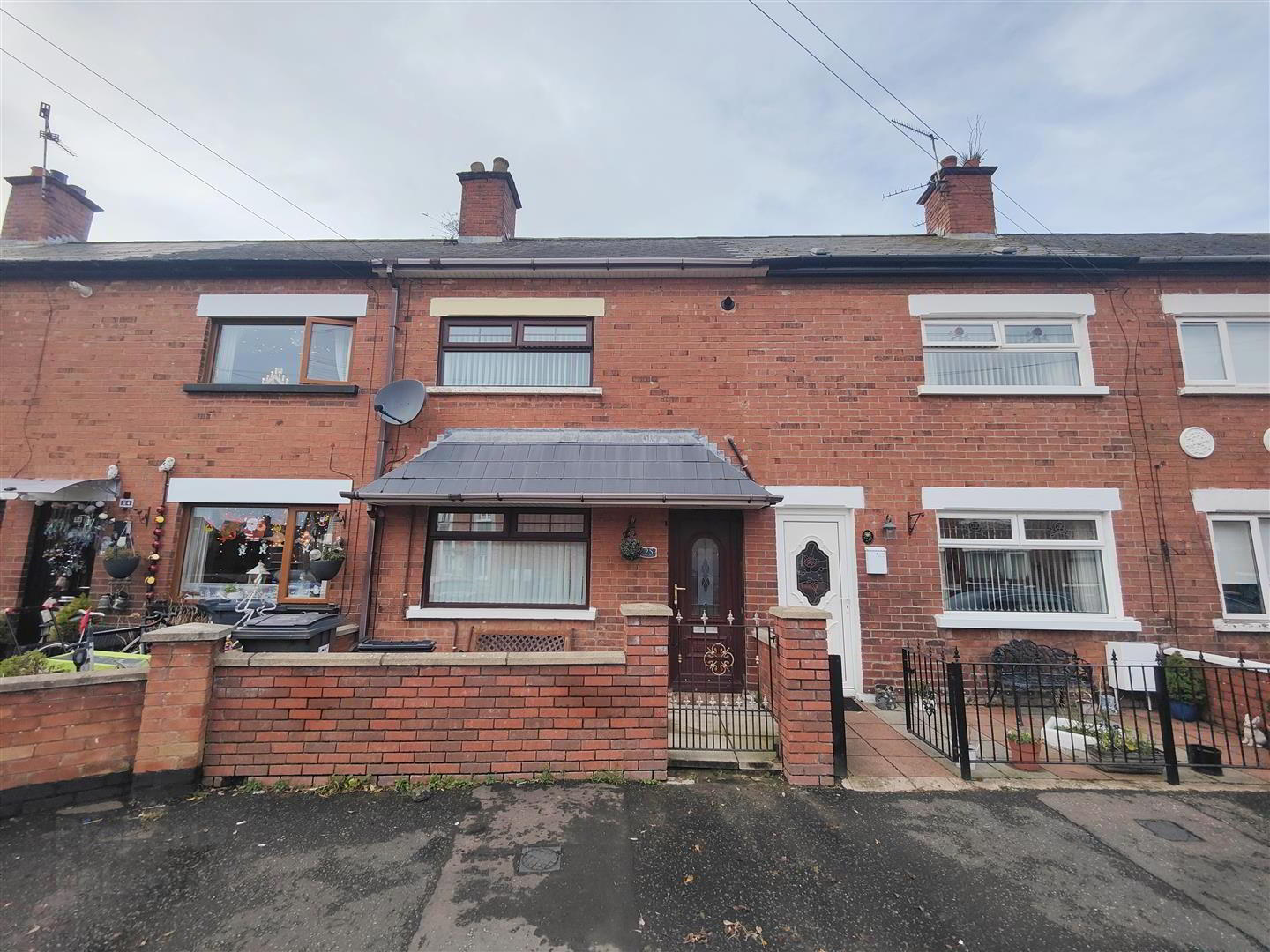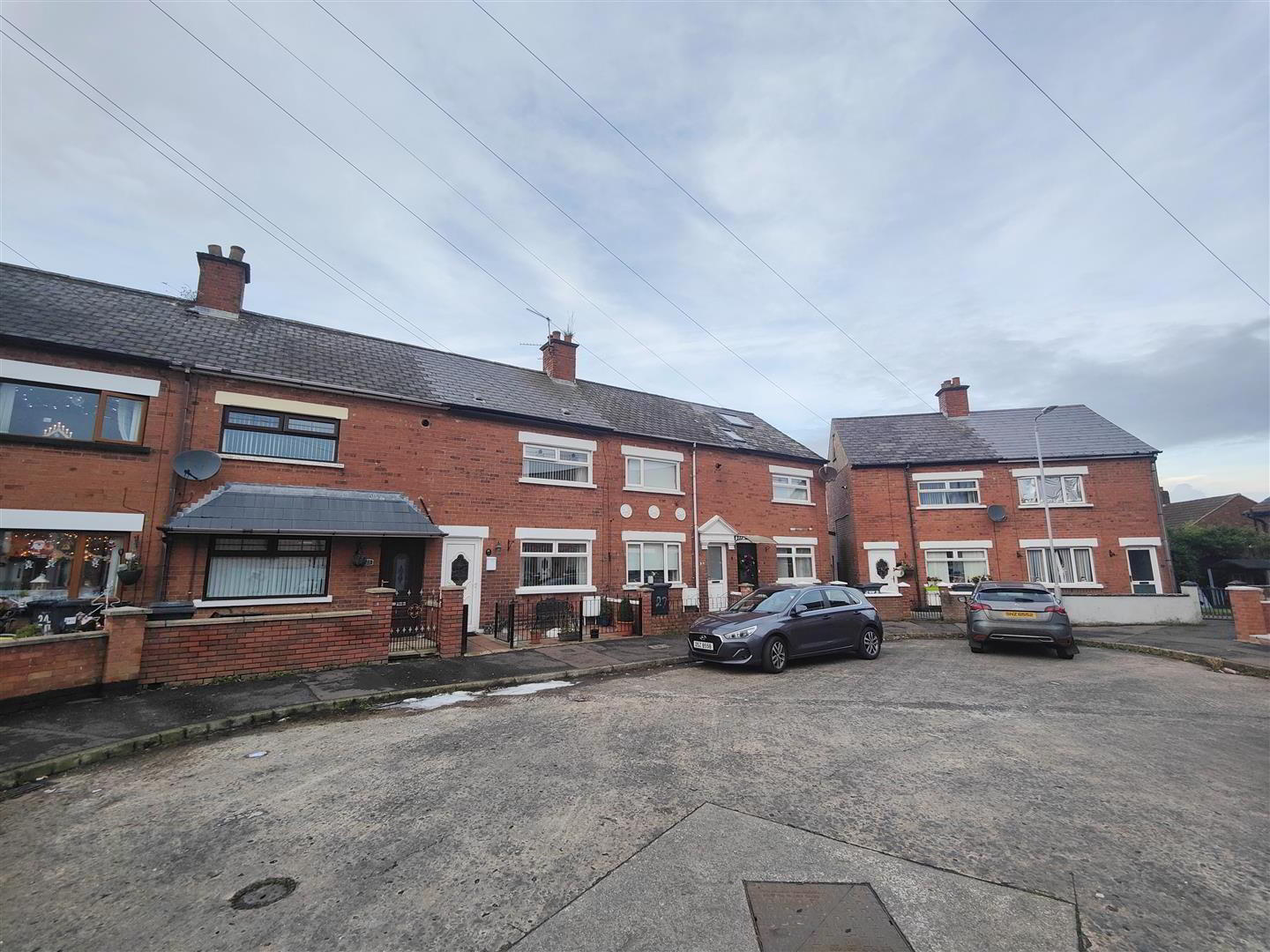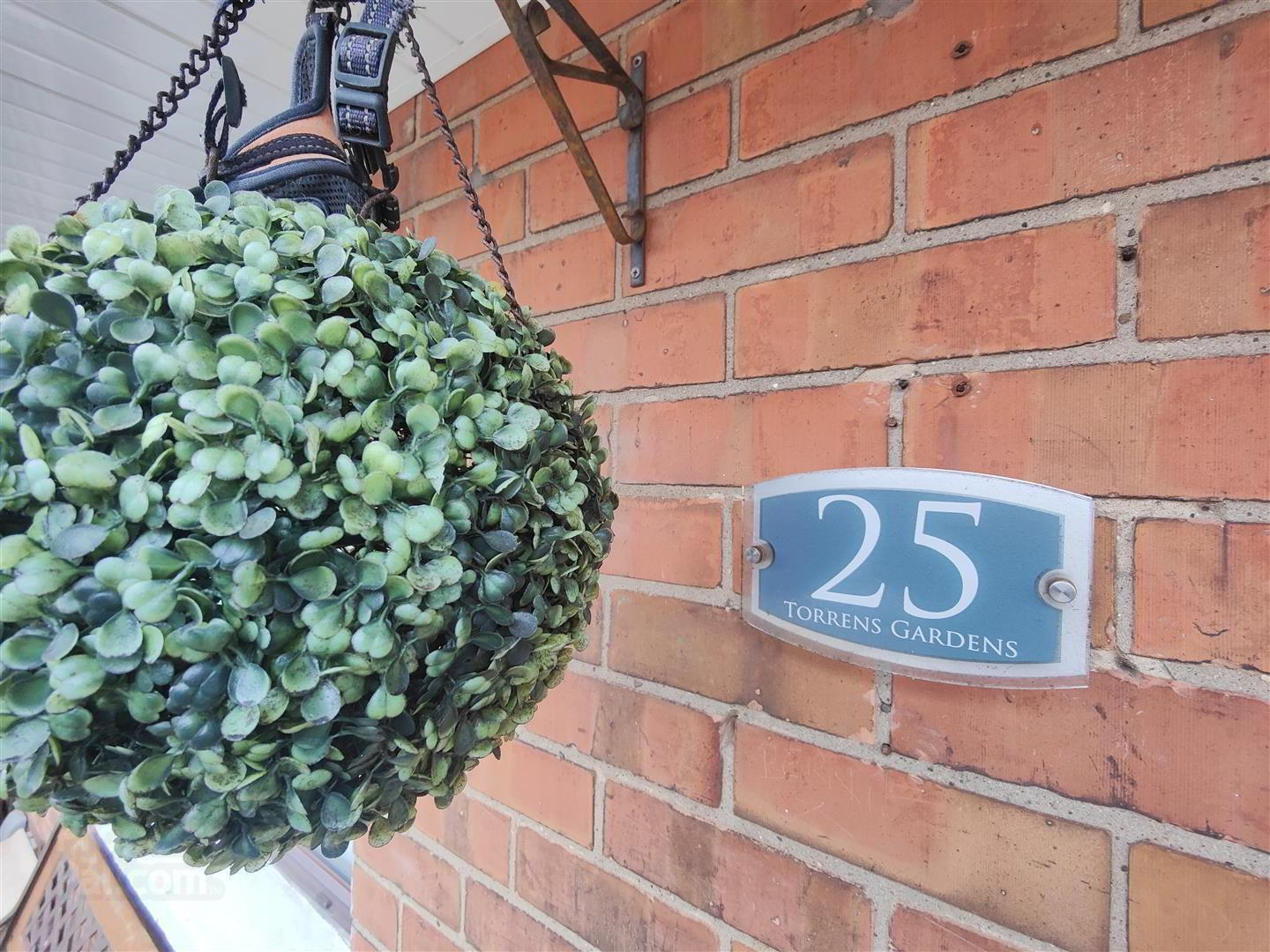


25 Torrens Gardens,
Belfast, BT14 6JB
2 Bed Terrace House
Offers Over £129,950
2 Bedrooms
1 Bathroom
1 Reception
Property Overview
Status
For Sale
Style
Terrace House
Bedrooms
2
Bathrooms
1
Receptions
1
Property Features
Tenure
Freehold
Energy Rating
Broadband
*³
Property Financials
Price
Offers Over £129,950
Stamp Duty
Rates
£568.63 pa*¹
Typical Mortgage
Property Engagement
Views All Time
1,922

Features
- Luxury Period Town Terrace
- 2 Bedrooms
- Through Lounge
- Luxury Fitted Kitchen
- Fully Tiled Contemporary White Bathroom
- uPvc Double Glazed Windows
- Pvc Fascia & Eaves
- Gas Central heating
- Low Maintenance Rear
- Most Convenient Cul-De-Sac Location
A unique opportunity to purchase an exceptionally fine extensively modernised period town terrace minutes walk from every possible amenity in this quiet cul-de-sac position. The richly appointed interior comprises 2 bedrooms, through lounge, luxury fitted kitchen with breakfast bar and fully tiled contemporary white bathroom suite. The dwelling further offers uPvc double glazed windows, pvc fascia and eaves, replacement rain water goods, gas central heating, wood laminate and ceramic floor coverings, low outgoings and has benefited from extensive refurbishment work in past years. A most convenient location and a hard landscaped rear adds the finishing touches to a home which will appeal to young and old alike - Early Viewing is highly recommended.
- Open Entrance Porch
- uPvc double glazed entrance door.
- Entrance Hall
- Ceramic tiled floor.
- Through Lounge 3.96 x 3.83 (12'11" x 12'6")
- Ceramic tiled floor, double panelled radiator, recessed lighting, understairs storage.
Open Plan: - Kitchen 4.34 x 2.85 (14'2" x 9'4")
- Single drainer stainless steel sink unit, extensive range of high and low level units, formica worktops, breakfast bar, cooker space, stainless steel canopy extractor, plumbed for washing machine, fridge/freezer space, tall larder, partly tiled walls, ceramic tiled floor, recessed lighting, double panelled radiator, uPvc double glazed rear door.
- First Floor
- Landing, panelled radiator, access to roofspace.
- Bathroom
- Fully tiled contemporary white suite comprising shower cubicle, thermostatically controlled drench shower, telephone handset shower, vanity unit, low flush wc, ceramic tiled floor, recessed lighting, feature radiator.
- Bedroom 2.86 x 2.62 (9'4" x 8'7")
- Wood laminate floor, panelled radiator, recessed lighting.
- Bedroom 3.77 x 3.33 (12'4" x 10'11")
- Wood laminate floor, recessed lighting, panelled radiator, built-in storage, concealed gas boiler.
- Outside
- Hard landscaped gardens to front with brick boundary wall. Enclosed rear with southerly aspect, external lighting, outside tap.




