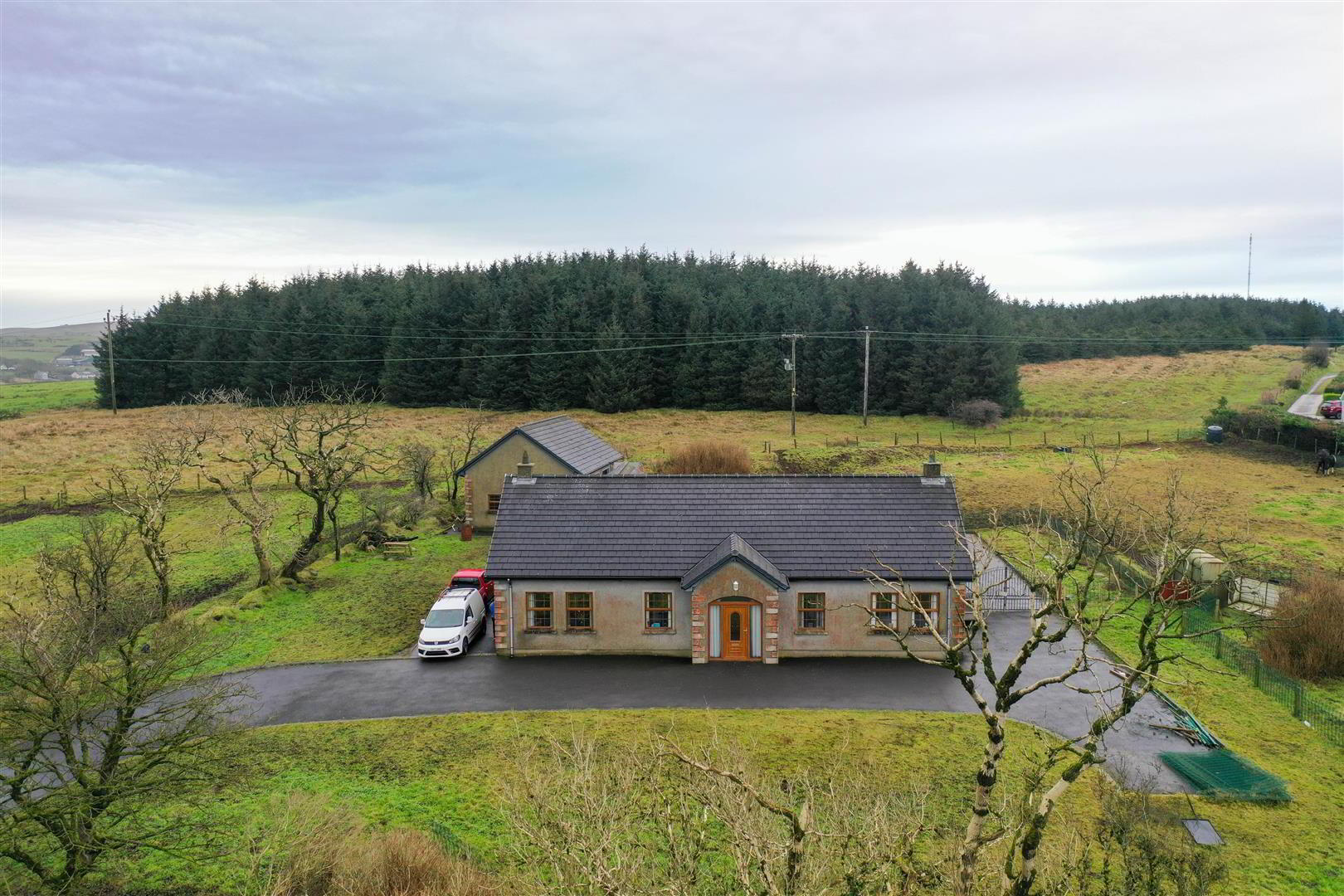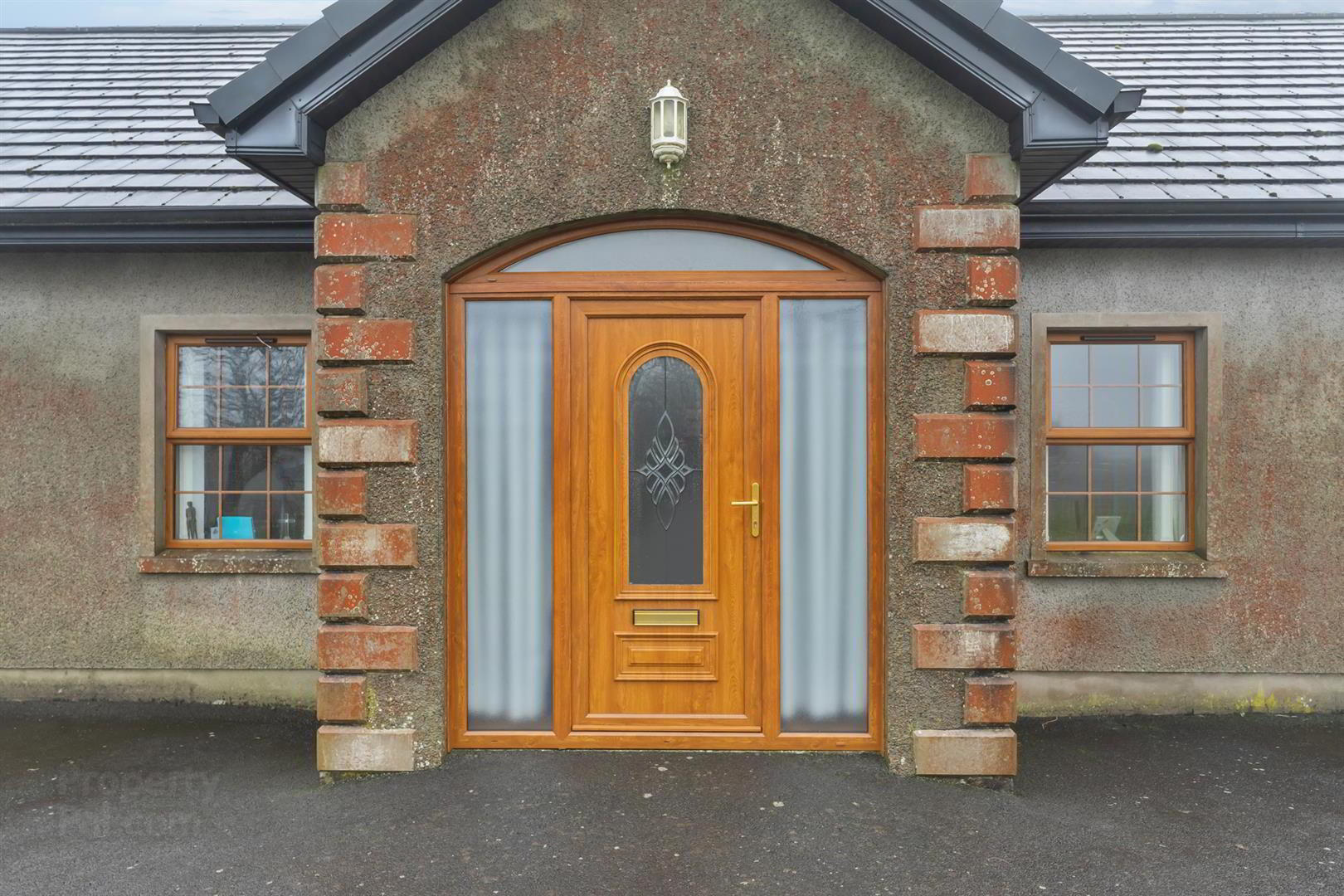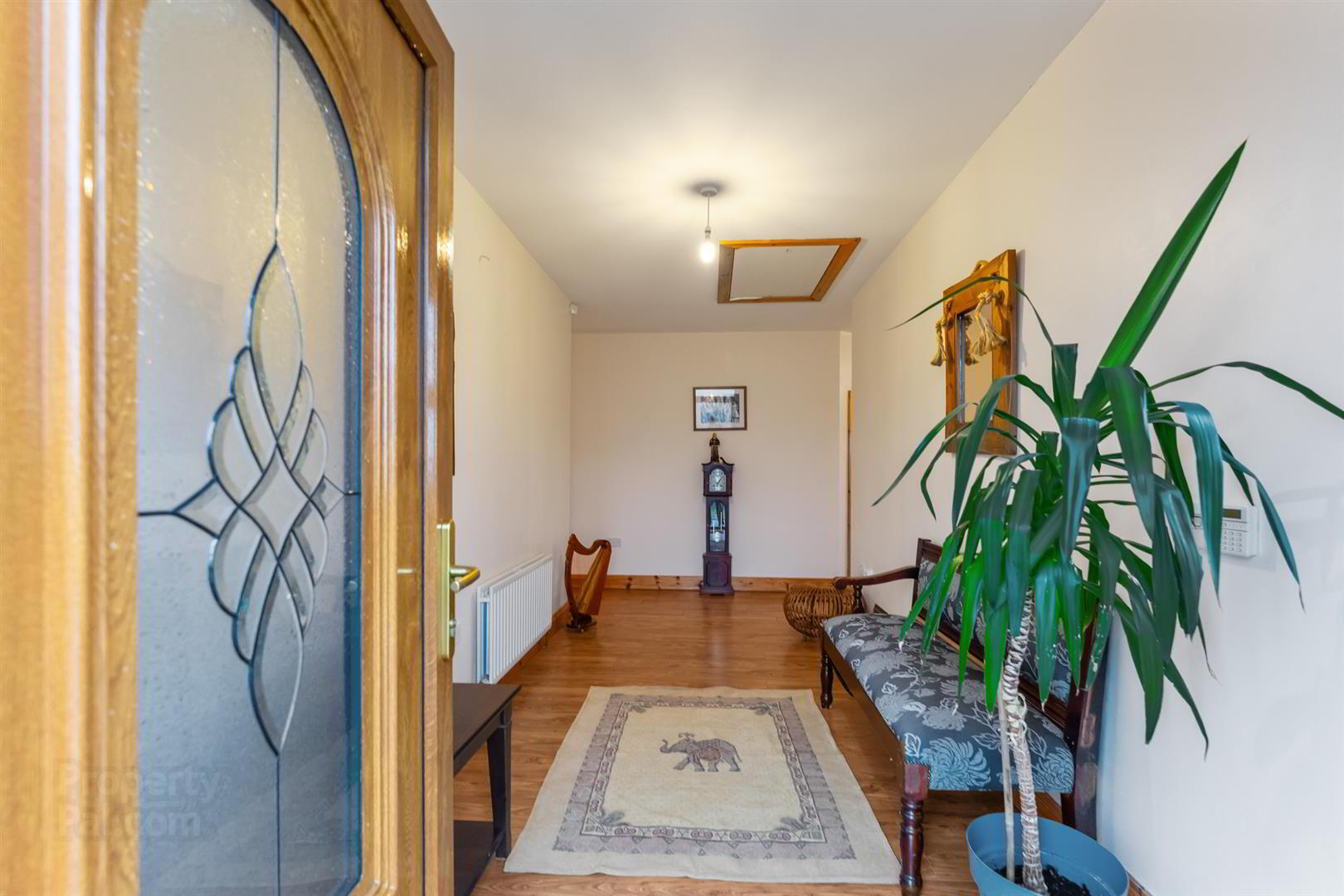


49 Ballycolin Road,
Dunmurry, Belfast, BT17 0NN
4 Bed Detached Bungalow
Offers Around £364,950
4 Bedrooms
3 Bathrooms
2 Receptions
Property Overview
Status
For Sale
Style
Detached Bungalow
Bedrooms
4
Bathrooms
3
Receptions
2
Property Features
Tenure
Leasehold
Energy Rating
Broadband
*³
Property Financials
Price
Offers Around £364,950
Stamp Duty
Rates
£2,697.00 pa*¹
Typical Mortgage
Property Engagement
Views All Time
4,934

Features
- Impressive an substantial detached bungalow that commands a superior position with fantastic panoramic views.
- Four excellent bright, well appointed double bedrooms.
- Principle bedroom with ensuite shower room.
- One generous reception rooms with feature wood burning stove.
- Large fitted kitchen with casual dining area / Separate Utility room and W.c
- Luxury white bathroom suite with separate shower cubicle
- Developed, floored and sheeted roofspace offering fantastic potential.
- Upvc double glazing, eaves and fascia.
- Oil fired central heating system / feature Cast Iron Wood Burning Stove.
- Large detached double garage with twin doors, light and power with separate W.c.
An impressive and substantial detached bungalow that commands a superior panoramic position within this established location that offers fantastic countryside views. Four bright, well appointed double bedrooms. Principle bedroom with ensuite shower room. One generous reception room with feature wood burning stove. Large fitted kitchen with a feature Island and casual dining area. Separate Utility room. Luxury white bathroom suite with separate shower cubicle. Cloakroom / w.c. Feature spacious welcoming entrance Hall with Access to: Developed, floored and sheeted roofspace with feature Velux windows / slingsby type ladder / Storage. Upvc double glazed windows / eaves and fascia also in Upvc. Oil fired central heating system. Large detached double garage with twin doors, light and power, separate w.c. Feature pillars / double gates to driveway with ample carparking. Gardens fenced to an open aspect. This home extends to around an impressive 1513 sqft ( Excluding the Roofspace ) and enjoys a most peaceful and tranquil setting which benefits from being minutes away from all the abundance of amenities in Belfast and Lisburn, and can only be fully appreciated upon a private inspection which can be arranged strictly by appointment only with our office, 02890605200.
- GROUND FLOOR
- Upvc double glazed entrance door to;
- SPACIOUS ENTRANCE HALL
- Wooden effect strip floor.
- INNER HALL
- Double built-in cupboard, roofspace access.
- LOUNGE 5.66m x 4.42m (18'7 x 14'6)
- Feature fireplace with slate tiled hearth and cast iron Wood Burner, feature flooring.
- LUXURY FITTED KITCHEN / DINING AREA 5.54m x 4.14m x (18'2 x 13'7 x)
- Excellent range of high and low level units, formica work surfaces, single drainer stainless steel sink unit, tiling, ceramic tiled floor, 4 ring ceramic hob, double oven, overhead extractor hood, single drainer stainless steel sink unit, integrated dishwasher, fridge and freezer. Feature Island, casual dining area.
- UTILITY ROOM
- Range of units, separate w.c, wash hand basin.
- PRINCIPLE BEDROOM 1 4.39m x 4.09m (14'5 x 13'5)
- Wooden effect strip floor.
- ENSUITE SHOWER ROOM
- Fully tiled shower cubicle, electric shower unit, double wash hand basin, low flush w.c, tiling, ceramic tiled floor.
- BEDROOM 2 3.73m x 3.45m (12'3 x 11'4)
- Wooden effect strip floor.
- BEDROOM 3 3.18m x 2.87m (10'5 x 9'5)
- Wooden effect strip floor.
- BEDROOM 4 / or FAMILY ROOM 3.10m x 3.05m (10'2 x 10'0)
- WHITE BATHROOM SUITE
- Panelled bath, pedestal wash hand basin, low flush w.c, fully tiled shower cubicle, thermostatically controlled shower unit, ceramic tiled floor, fully tiled walls, hotpress with copper cylinder and water tank.
- DEVELOPED ROOFSPACE
- Floored and sheeted, velux windows, feature gable window. Storage. Slinsby type ladder.
- OUTSIDE
- Feature pillars and double gates to tarmac driveway, ample carparking to front side and rear.
- LARGE DETACHED DOUBLE GARAGE / WORKSHOP 9.14m x 3.96m (30'0 x 13'0)
- Roller doors, radiators x 2, light and power, pvc oil tank, oil fired boiler, separate w.c.



