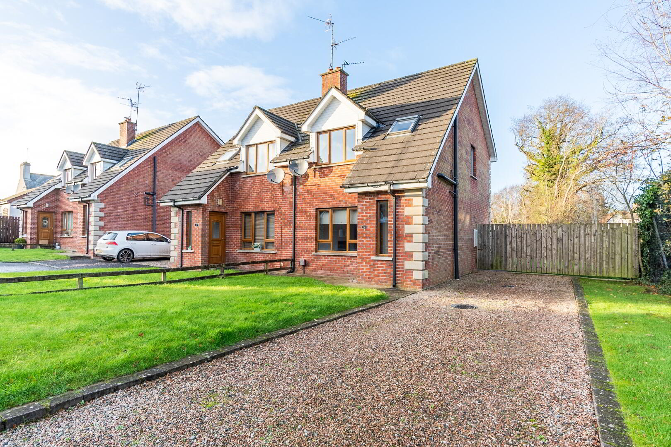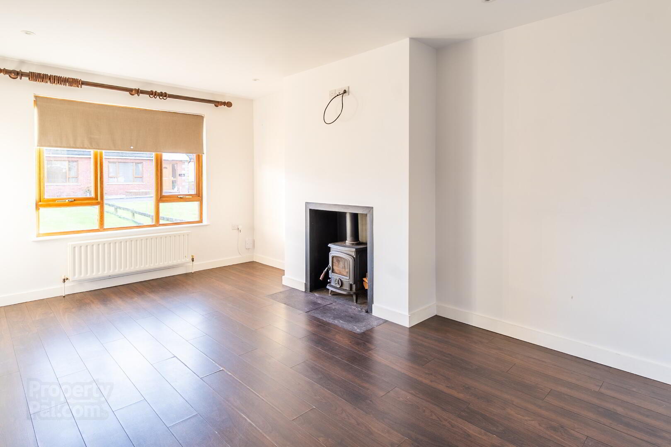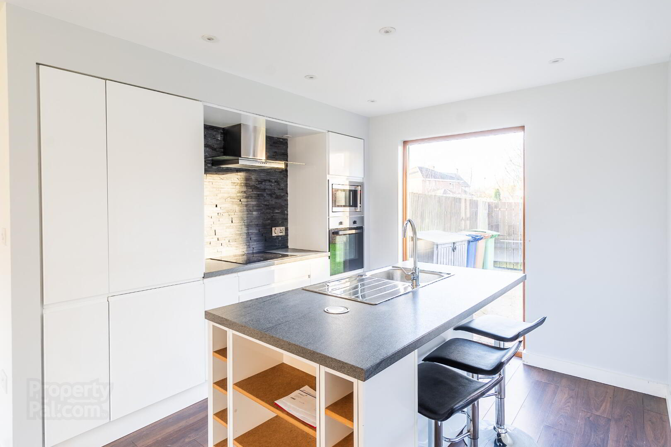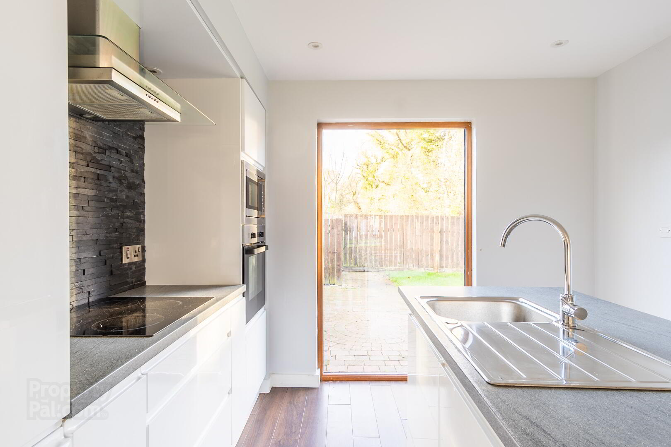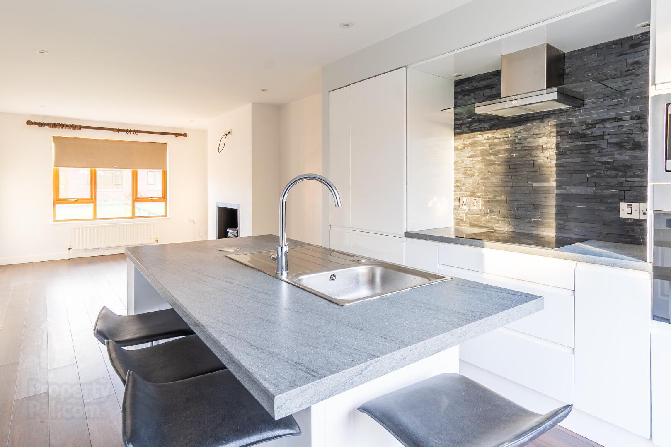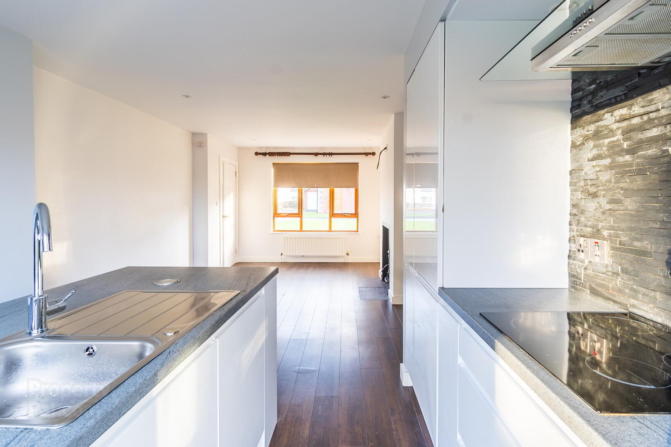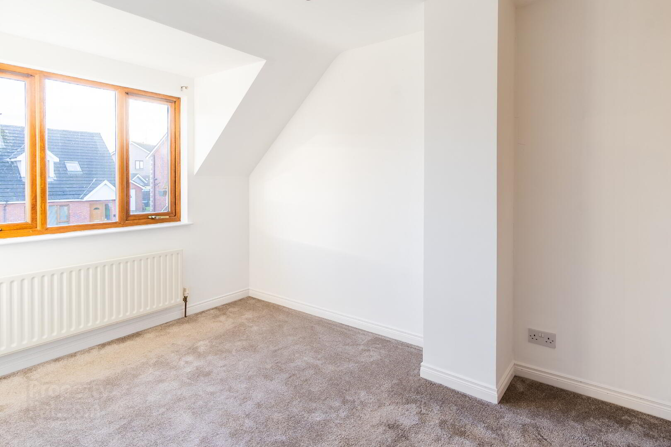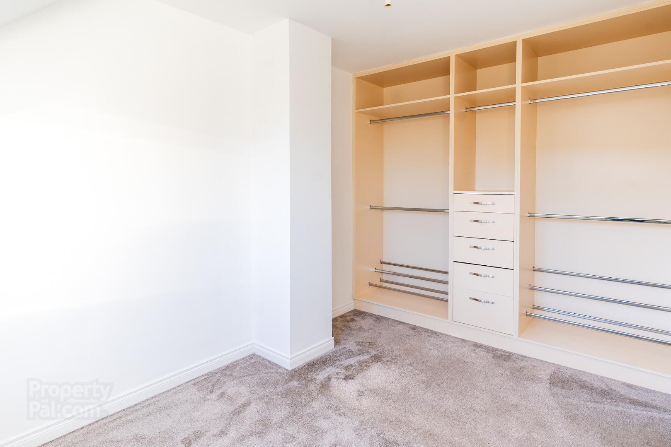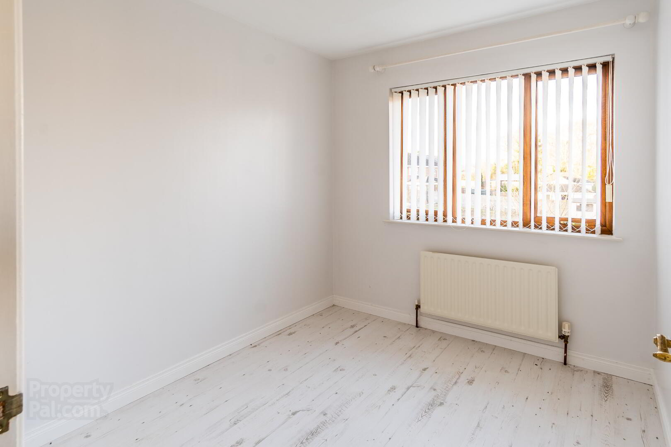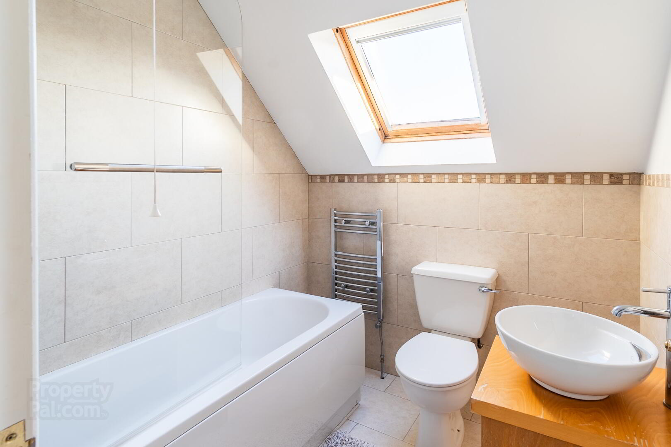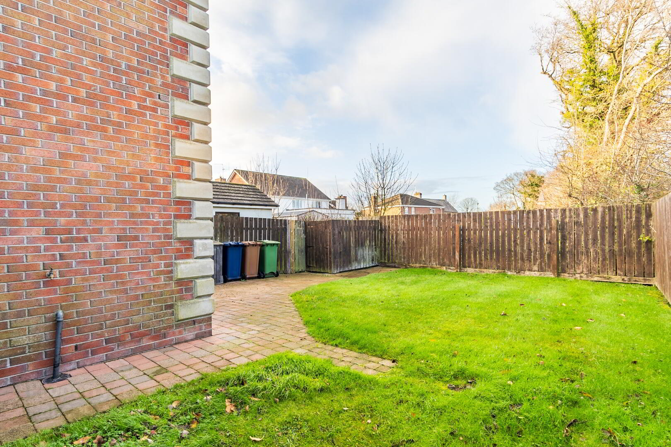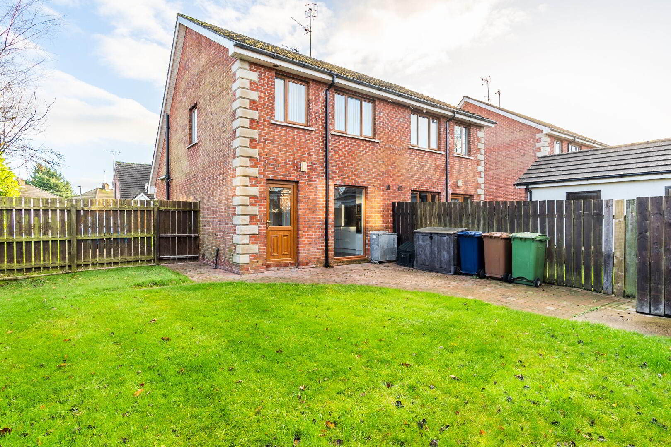5 Tullyherron Park,
Waringstown, BT66 7TX
3 Bed Semi-detached House
Offers Around £167,950
3 Bedrooms
1 Bathroom
1 Reception
Property Overview
Status
For Sale
Style
Semi-detached House
Bedrooms
3
Bathrooms
1
Receptions
1
Property Features
Tenure
Not Provided
Energy Rating
Heating
Oil
Broadband
*³
Property Financials
Price
Offers Around £167,950
Stamp Duty
Rates
£976.71 pa*¹
Typical Mortgage
Legal Calculator
Property Engagement
Views Last 7 Days
342
Views Last 30 Days
1,798
Views All Time
7,602
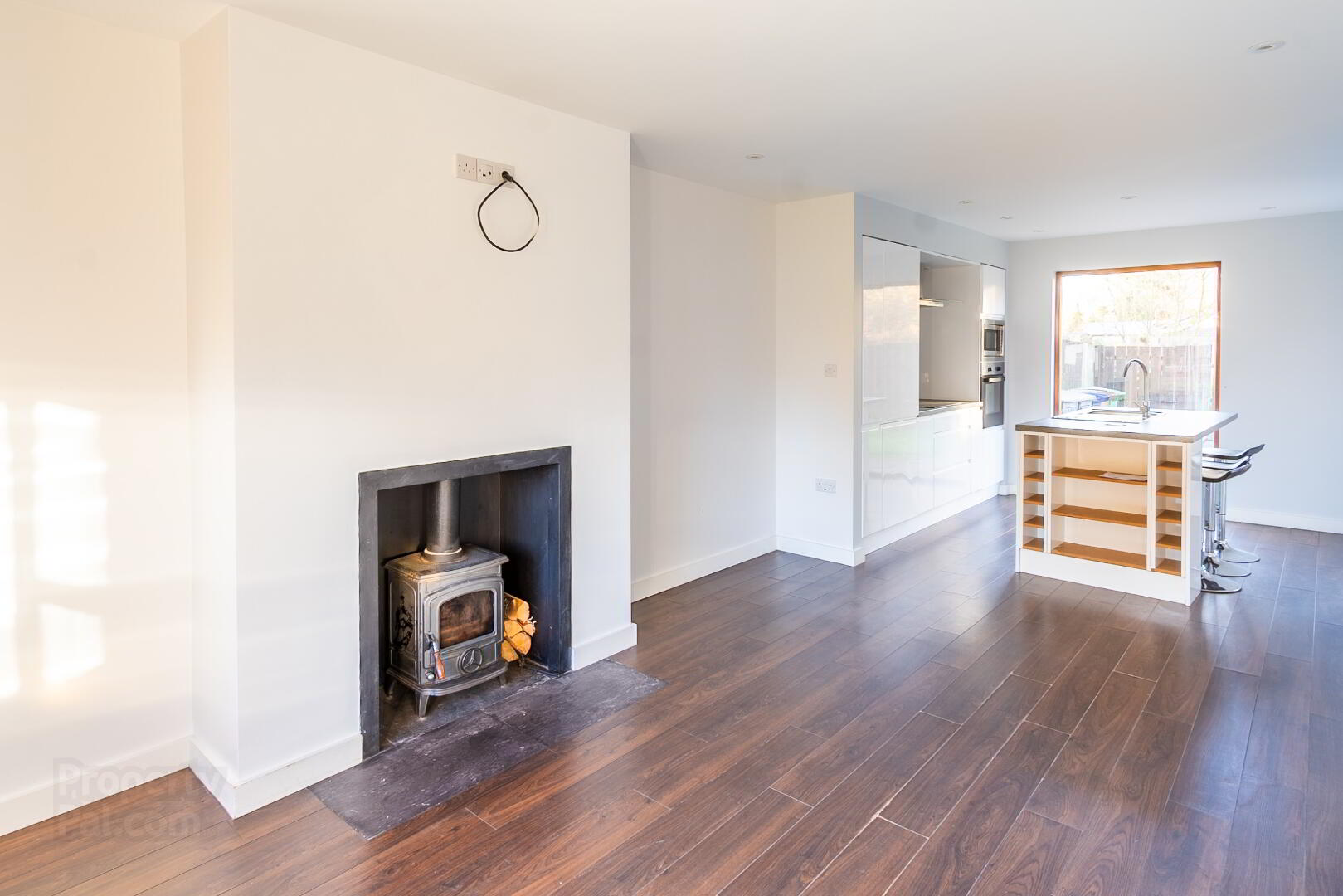
Features
- Open plan living/kitchen area
- Stunning white gloss kitchen with island
- Utility room
- Three bedrooms
- Large and private rear garden
- Quiet cul-de-sac
This stunning semi-detached property is located in a quiet cul-de-sac just a short walk from the centre of Waringstown and features an incredible open plan living/kitchen area. Beautifully presented throughout, the house boasts a fantastic white gloss kitchen with island, separate utility room, three bedrooms, as well as a large and private rear garden. Representing incredible value on the current market, this property would be ideal for first time buyers seeking a modern, open plan living space in a quiet location.
ENTRANCE HALL
Partially glazed PVC door.
OPEN PLAN LIVING / KITCHEN AREA
Laminate flooring, cast iron fireplace with multi-fuel stove and granite hearth, white gloss kitchen, island with integrated storage, integrated fridge/freezer, fitted oven, fitted glass hob, fitted microwave, stainless steel extractor hood, slate tile splashback, recessed spot lighting.
UTILITY ROOM
Plumbed for washer and dryer, laminate flooring.
FIRST FLOOR LANDING
Attic access point, hot press.
BATHROOM
White suite comprising low flush WC, vanity wash hand basin, panel bath with shower above, fully tiled walls and flooring.
BEDROOM 1
Fitted open wardrobes with intetrated chest of drawers.
BEDROOM 2
Laminate flooring.
BEDROOM 3
GARDENS
Rear garden fully enclosed and laid to lawn with brick pavior patio area. Front garden laid to lawn with multi-vehicle driveway.
Disclaimer:
These particulars, whilst believed to be accurate, are set out as a general guideline and do not constitute any part of an offer or contract. Intending Purchasers should not rely on them as statements or representation of fact, but must satisfy themselves by inspection or otherwise as to their accuracy. Please note that we have not tested any apparatus, equipment, fixtures, fittings or services including central heating and so cannot verify they are in working order or fit for their purpose. Furthermore, solicitors should confirm if moveable items described in the sales particulars are in fact included in the sale since circumstances do change during the marketing or negotiations. Although we try to ensure accuracy, if measurements are used in this listing, they may be approximate. Therefore if intending Purchasers need accurate measurements to order carpeting or to ensure existing furniture will fit, they should take such measurements themselves. Photographs are reproduced for general information and it must not be inferred that any item is included for sale with the property.

