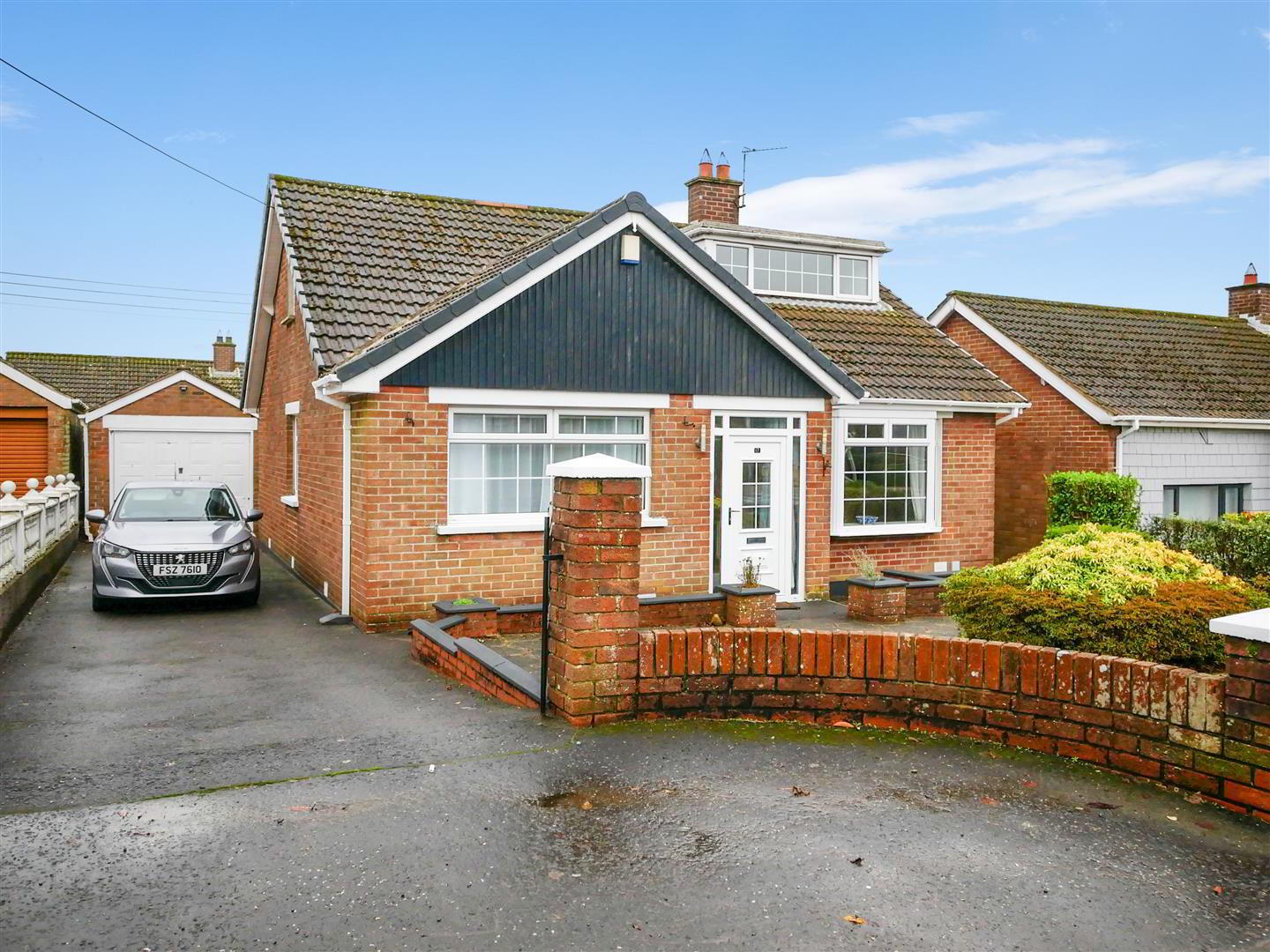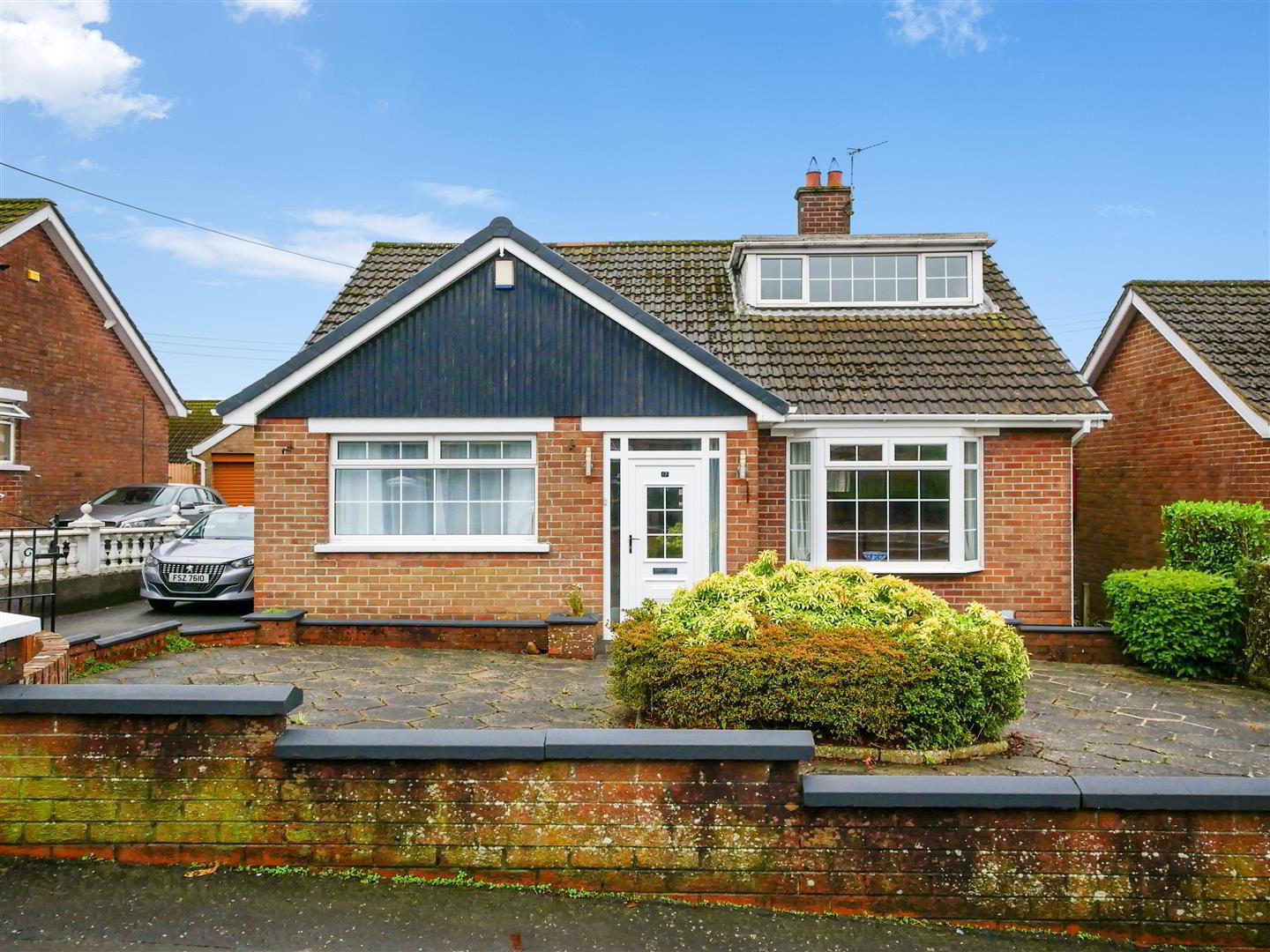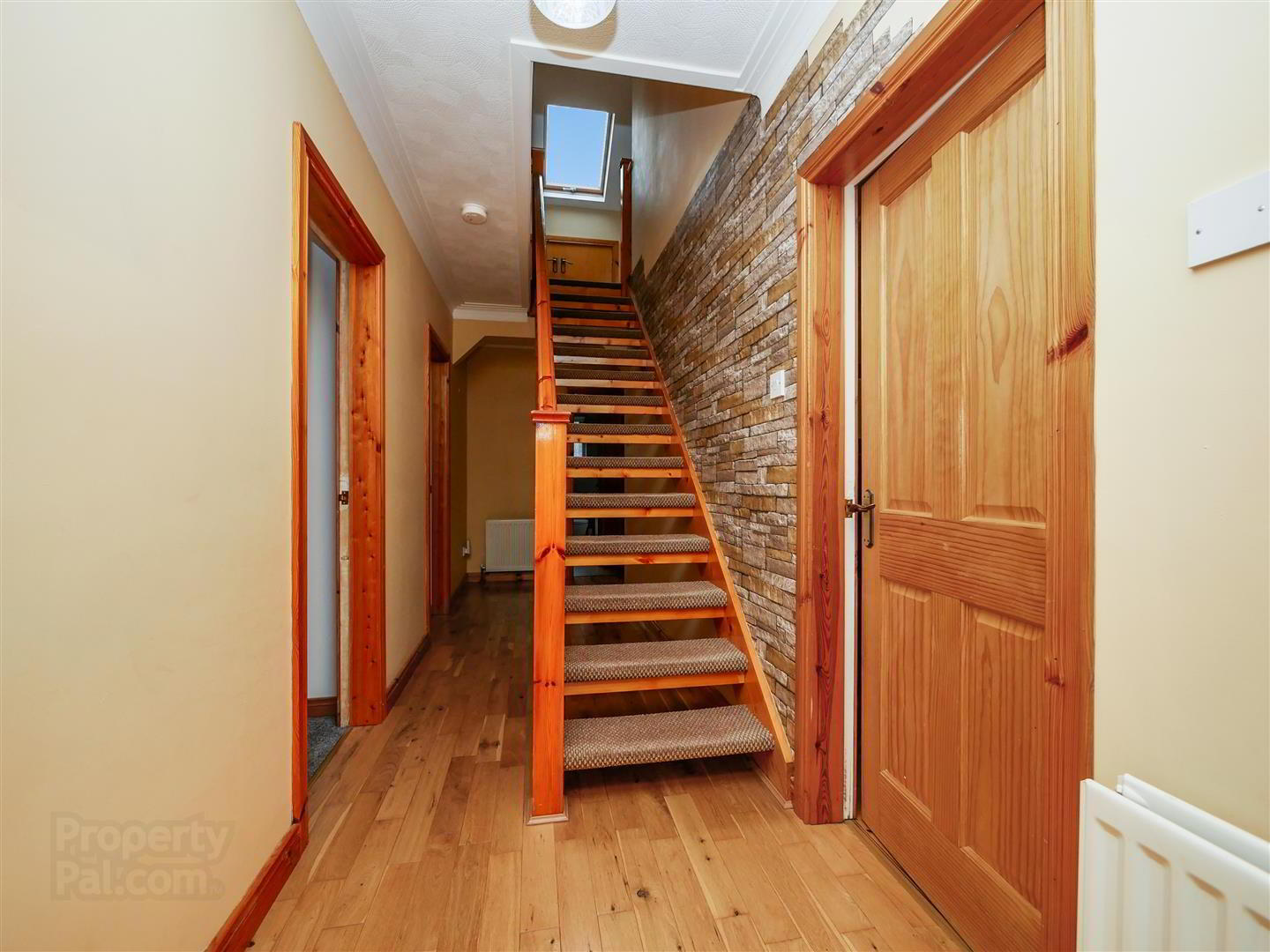


17 Manse Road,
Saintfield Road, Carryduff, Belfast, BT8 8DA
3 Bed Detached House
Asking Price £239,950
3 Bedrooms
2 Bathrooms
2 Receptions
Property Overview
Status
For Sale
Style
Detached House
Bedrooms
3
Bathrooms
2
Receptions
2
Property Features
Tenure
Leasehold
Energy Rating
Broadband
*³
Property Financials
Price
Asking Price £239,950
Stamp Duty
Rates
£1,566.00 pa*¹
Typical Mortgage
Property Engagement
Views All Time
7,965

Features
- Extended detached home
- Three good size bedrooms / Potential 4th bedroom
- Two separate reception rooms
- Extended modern fitted kitchen with family size dining
- Modern ground floor bathroom with separate shower cubicle.
- 1st floor shower suite
- Gas central heating
- Double glazed windows
- Off street parking / detached garage
- Gardens to the front and also to the rear
17 Manse Road is a converted and extended detached home centrally positioned on a generous level site offering convenience to the Saintfield Road with superb transport links to Belfast and out towards Saintfield and Ballynahinch. For those with young families there are superb local schools within a short distance and local clubs offering an array of sports activities. Internally the property comprises three good size bedrooms, one on the ground floor, and 2 on the 1st floor, 2 plus reception rooms, one which could also be used as a potential 4th bedroom if required, an extended and modern fitted kitchen with dining area and white bathroom suite with separate shower cubicle. There is also an additional shower cubicle on the 1st floor. Outside there are low maintenance gardens to the front, and a lawn garden and patio to the rear. Also ample off street parking leads to the detached garage, this property An excellent home in a superb location.
- The accommodation comprises
- Pvc double glazed front door leading the open entrance porch.
- Entrance porch
- Tiled floor.
- Entrance hall
- Solid oak flooring.
- Lounge 5.23m x 3.78m (17'2 x 12'5)
- Solid oak flooring, Attractive cast iron fireplace with raised marble hearth housing an open fire. Tv wall point.
- Living / dining room 5.94m x 3.48m (19'6 x 11'5)
- Solid oak flooring, double glazed sliding doors. Open to dining area
- Dining area
- Extended Kitchen /dining 7.52m x 3.38m (24'8 x 11'1)
- Full range of high and low level solid wood units, granite work surfaces, sink unit with mixer taps, 4 ring hob and double oven, extractor canopy, American fridge freezer space, integrated dishwasher, recessed low voltage spotlights, part tiled walls, tiled floor. Open to the dining area.
- Additional kitchen image
- Dining area
- Recessed low voltage spotlights, double glazed French doors leading to the rear gardens.
- Bathroom 2.90m x 1.96m (9'6 x 6'5)
- Luxury white suite comprising panelled bath, mixer taps, low flush w/c, pedestal wash hand basin, low flush w/c, extractor fan, recessed low voltage spotlights, part tiled walls, tiled floor, corner shower cubicle with thermostatically controlled shower.
- Additional bathroom image
- Bedroom 1 3.73m x 3.28m (12'3 x 10'9)
- 1st floor
- Landing, Eaves storage, roof window.
- Bedroom 2 4.42m x 4.19m (14'6 x 13'9)
- Eaves storage, recessed low voltage spotlights.
- Bedroom 3 3.78m x 2.26m (12'5 x 7'5)
- At widest points Recessed low voltage spotlights, Mountain views from this bedroom.
- Shower room 3.56m x 2.29m (11'8 x 7'6)
- White suite comprising corner shower cubicle with thermostatically controlled shower, low flush w/c, pedestal wash hand basin, tiled floor, recessed spotlights.
- Outside
- Driveway with off street parking that leads to the detached garage.
- Detached garage 5.61m x 3.10m (18'5 x 10'2)
- Up and over door, light and power, plumbed for washing machine, wash hand basin, gas boiler.
- Front gardens
- Low maintenance paved gardens to the front.
- Rear gardens
- Enclosed rear gardens laid in lawn.
- Rear elevation



