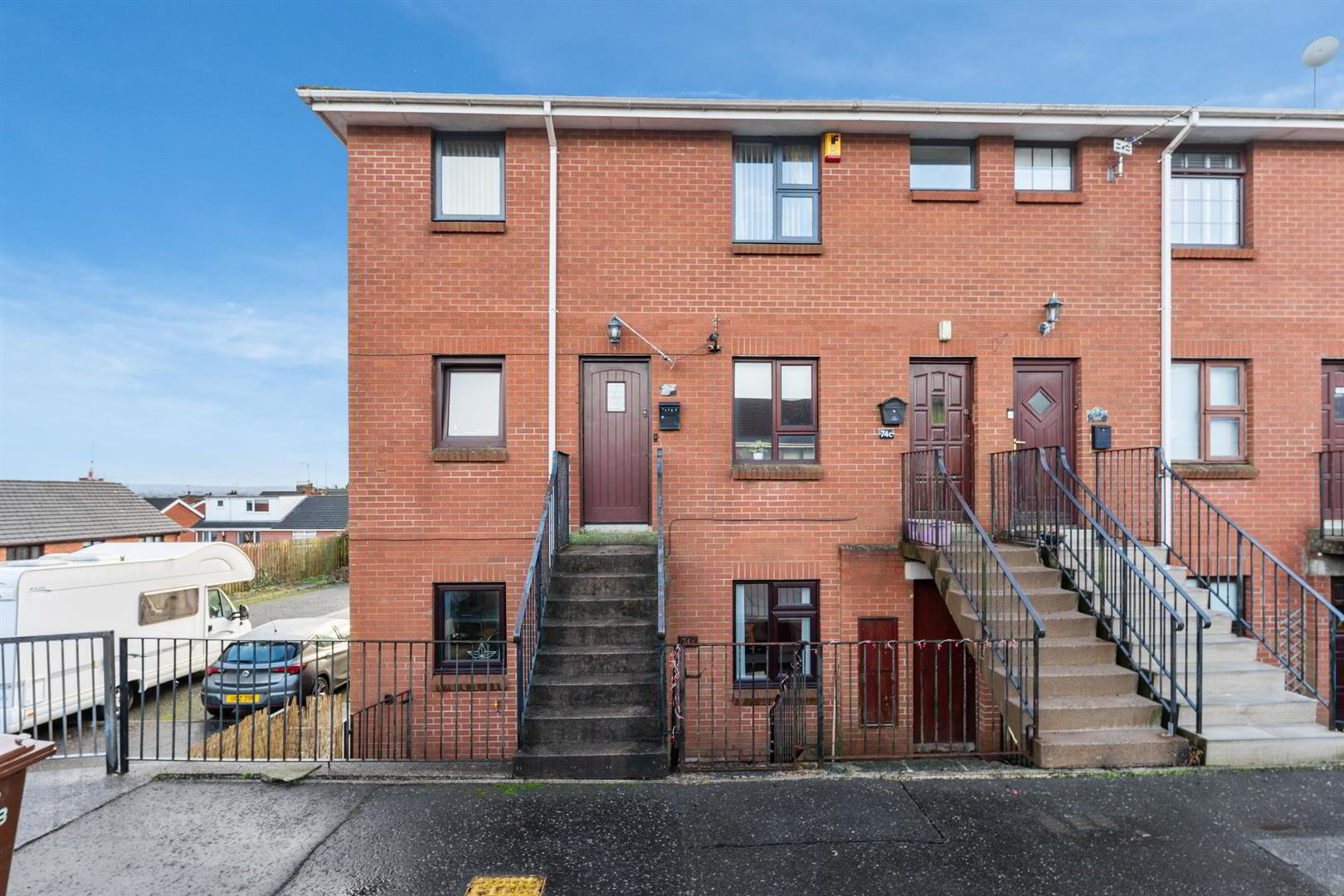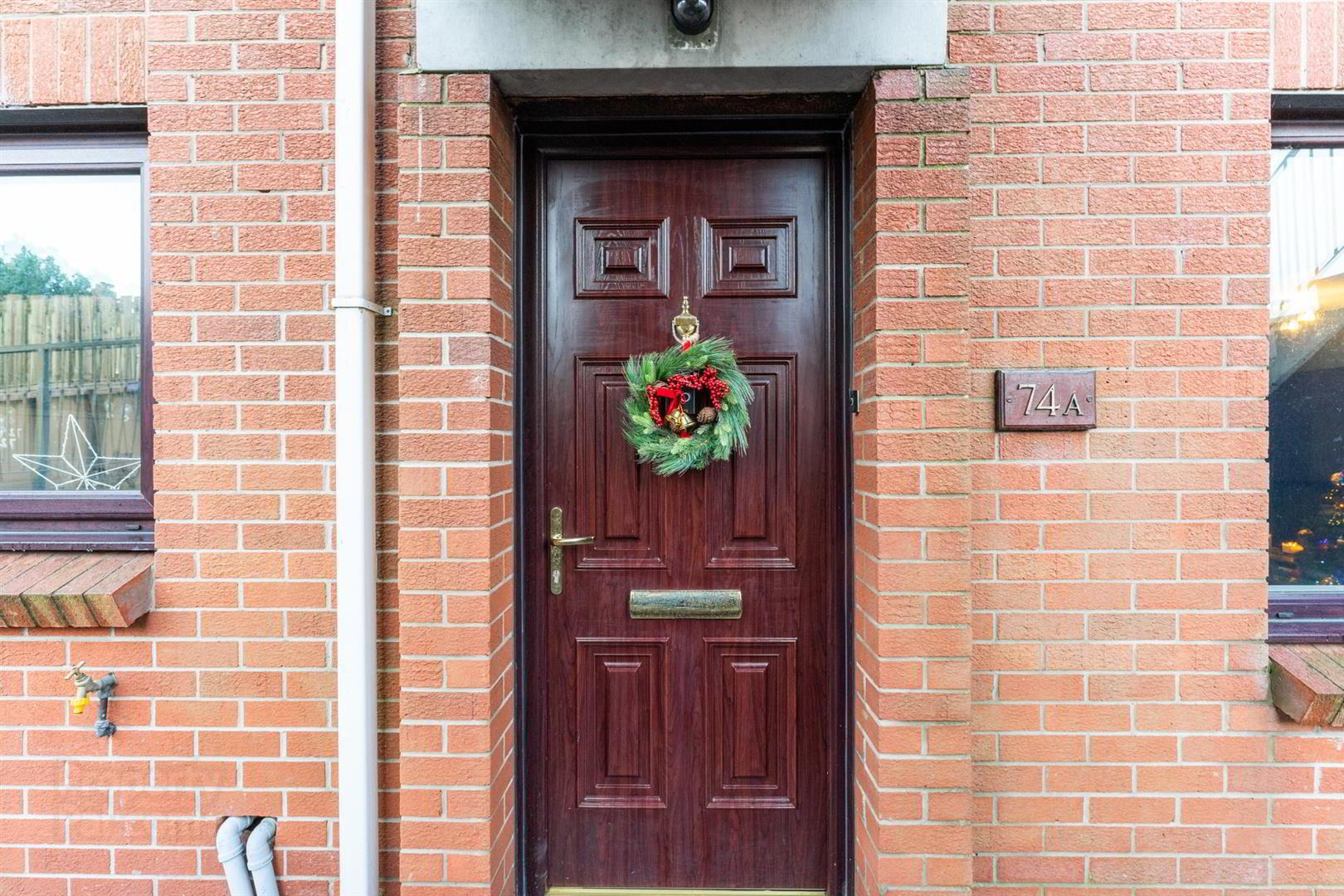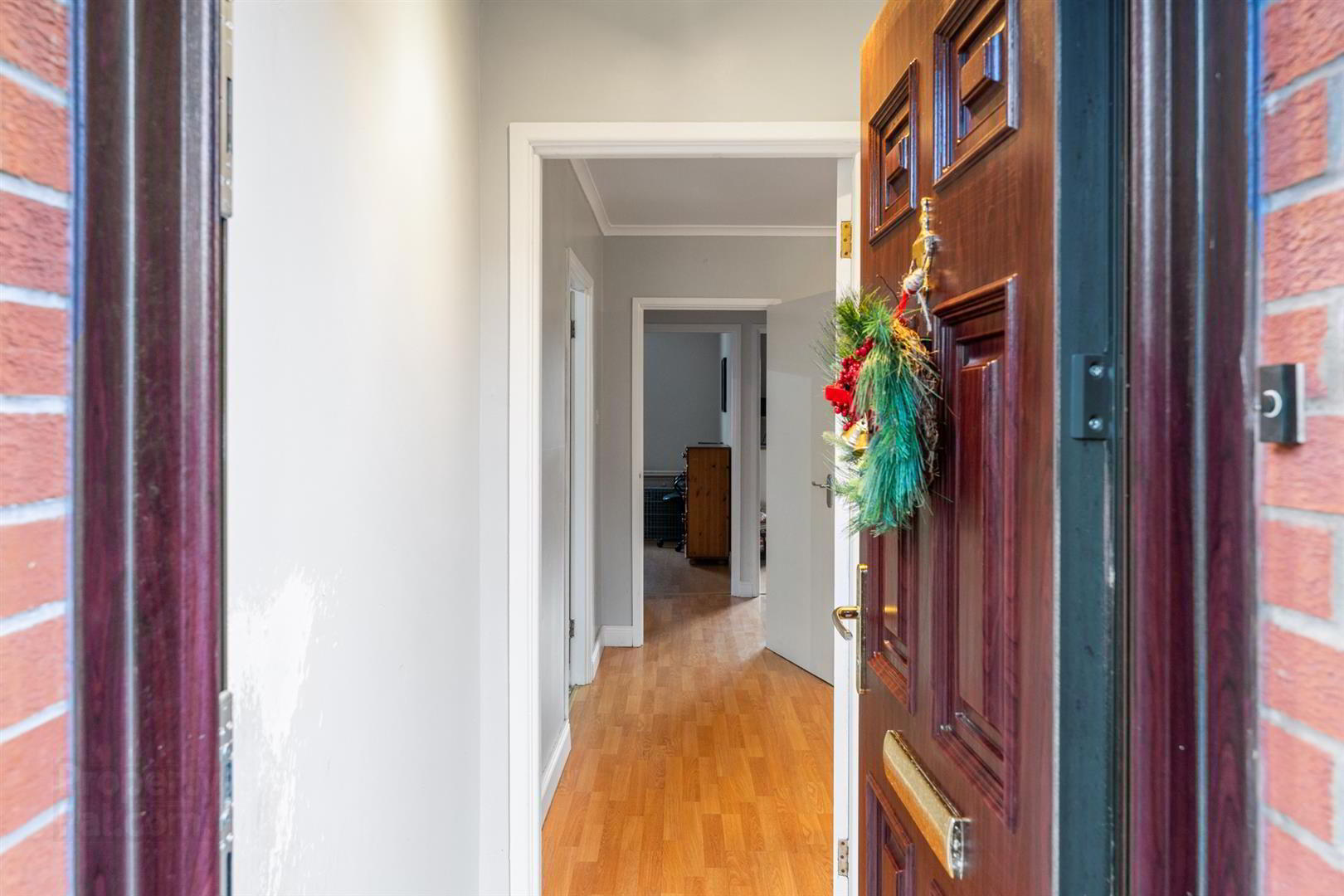


74a Glen Road,
Belfast, BT11 8BH
2 Bed Apartment / Flat
Offers Around £127,500
2 Bedrooms
1 Bathroom
1 Reception
Property Overview
Status
For Sale
Style
Apartment / Flat
Bedrooms
2
Bathrooms
1
Receptions
1
Property Features
Tenure
Leasehold
Energy Rating
Broadband
*³
Property Financials
Price
Offers Around £127,500
Stamp Duty
Rates
£955.29 pa*¹
Typical Mortgage
Property Engagement
Views All Time
3,342

Features
- Ground floor apartment tucked away in this small and quiet cul de sac development within walking distance of the Glen Road.
- Two good sized bedrooms.
- Large living room with access to a separate fitted kitchen that has been recently painted and benefits from an upgraded hob and oven.
- Recently installed modern shower room.
- Upvc double glazing / newly up-graded electric heaters.
- Access to communal carparking.
- A beautiful home with a real sense of space with it's own front door access.
- Highly sought after location that seldom becomes available.
- Excellent transport links with accessibility to the Kennedy Centre and an abundance of amenities in Andersonstown.
- We have no hesitation in recommending early viewing.
The location is close to arterial routes, the wider motorway network, and the city centre is also within easy reach, and this charming, easy-to-manage apartment is a star buy; the accommodation is briefly outlined below.
Two good-sized bedrooms and a large living room, which has access to a separate fitted kitchen .There is also a recently installed modern shower room and UPVC double glazing, as well as recently added modern electric heaters and access to communal car parking.
A beautiful home with a real sense of space, and with its own front door access, together with this settled and highly sought-after location that seldom becomes available, we have no hesitation in recommending viewing to avoid disappointment.
- GROUND FLOOR
- Upvc double glazed front door to;
- ENTRANCE PORCH
- Laminated wood effect floor, hardwood front door to;
- LIVING ROOM 5.05m x 3.96m (16'7 x 13'0)
- Laminated wood effect floor, cornicing.
- LUXURY KITCHEN 3.28m x 2.11m (10'9 x 6'11)
- Range of high and low level units, single drainer 1 1/2 bowl sink unit, built-in hob and underoven, extractor fan.
- NEW INSTALLED SHOWER SUITE
- Shower cubicle, electric shower unit, low flush w.c, wash hand basin and storage unit, black effect sanitary ware, chrome effect towel warmer, extractor fan, beautiful tiled floor.
- BEDROOM 1 3.68m x 3.28m (12'1 x 10'9)
- BEDROOM 2 3.28m x 3.18m (10'9 x 10'5)
- Laminated wood effect floor, built-in robes, cornicing.
- REAR HALLWAY
- Storage cupboard.
- OUTSIDE
- Communal car parking.




