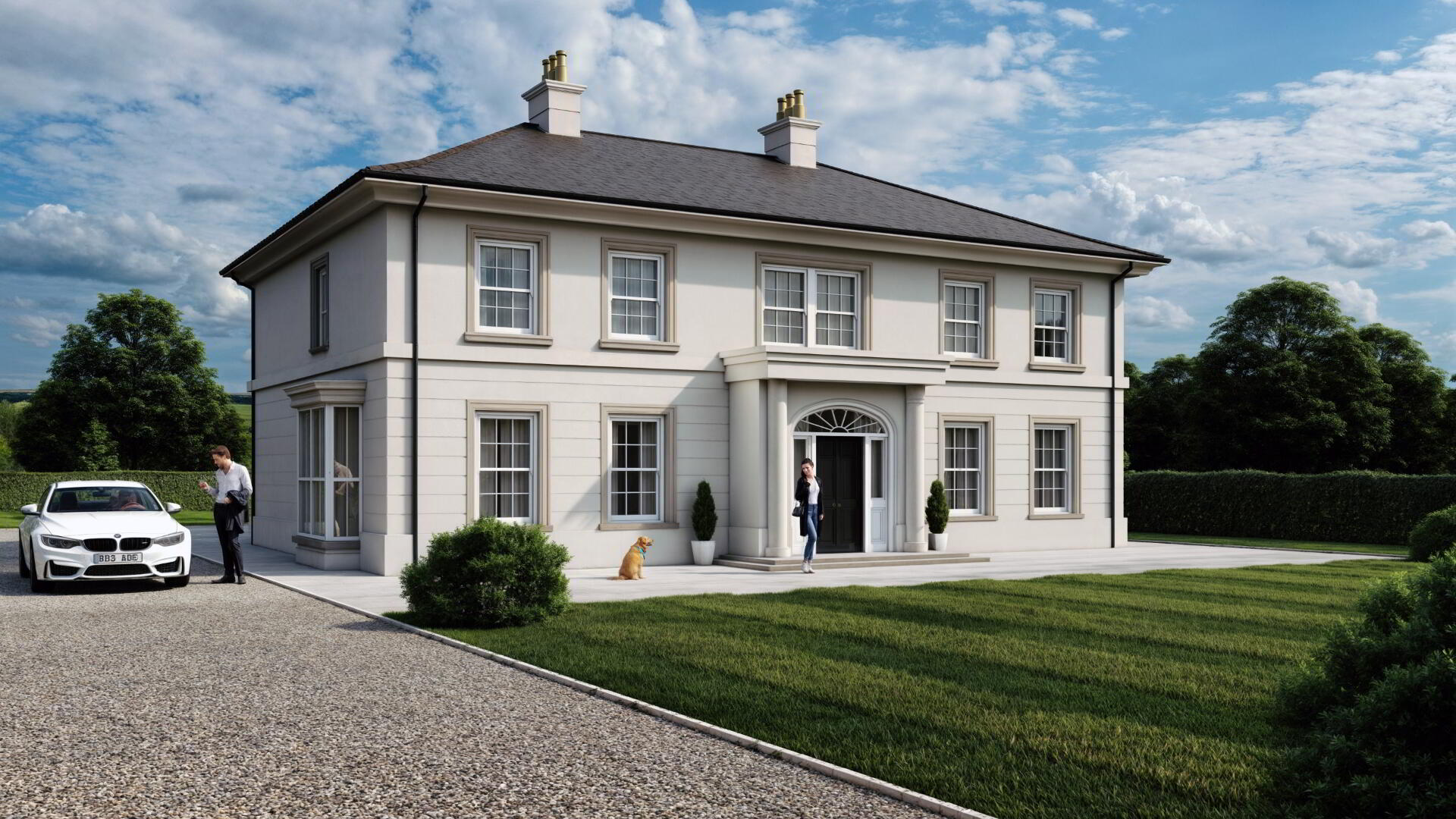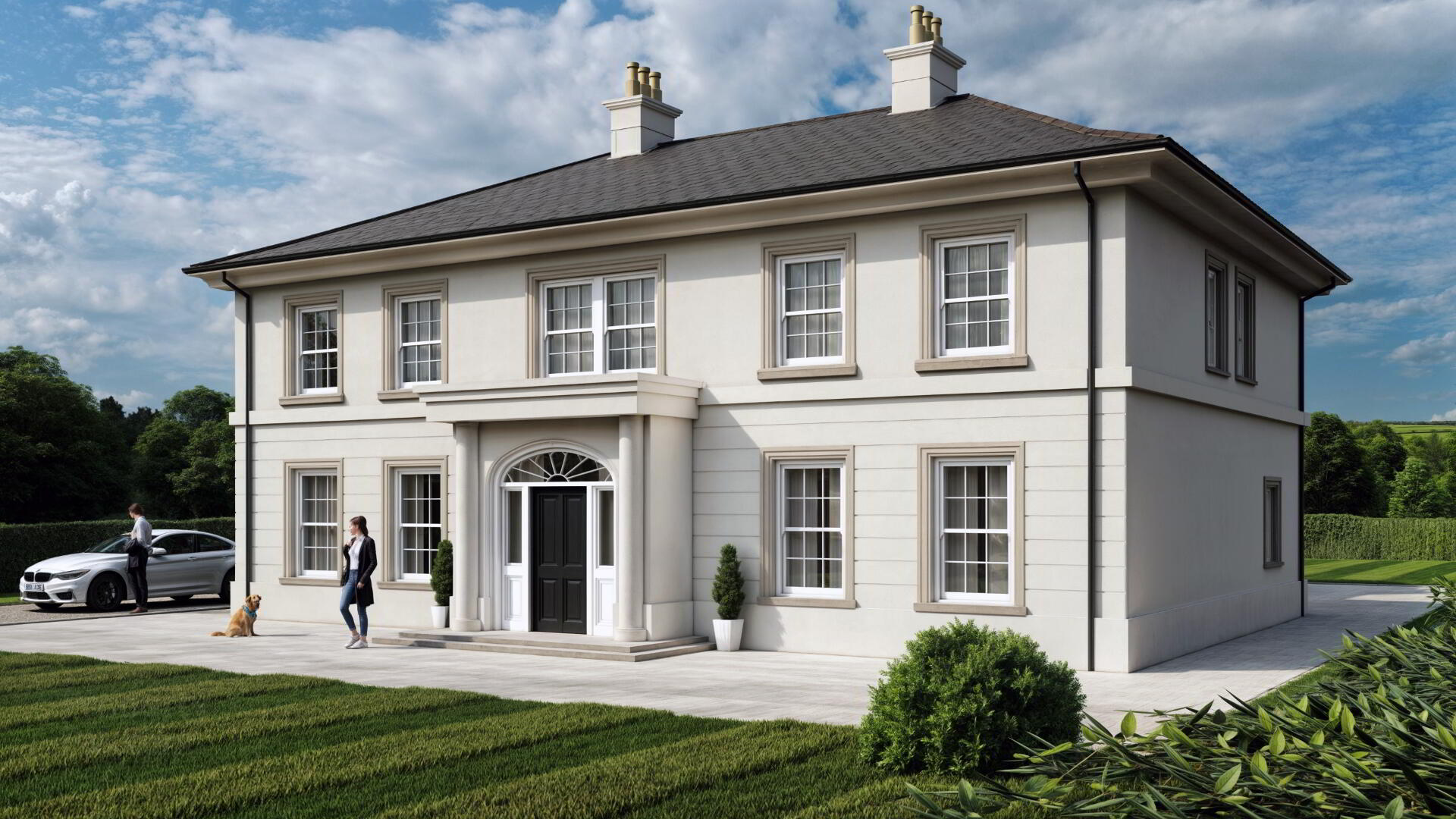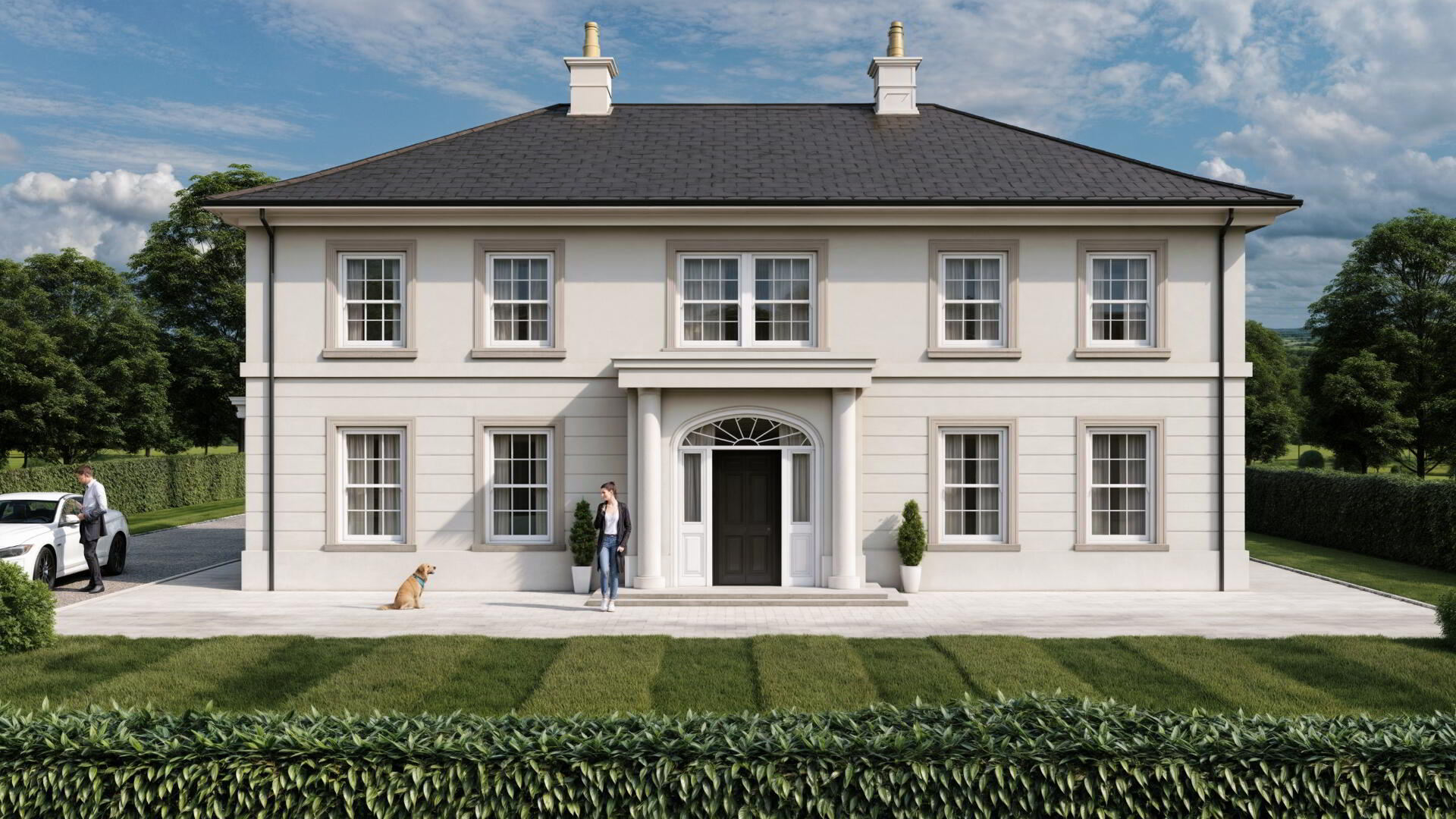


'The Diamond', Seafields,
Warrenpoint, Newry, BT34 3TG
4 Bed Detached House
Guide Price £850,000
4 Bedrooms
3 Bathrooms
3 Receptions
Property Overview
Status
For Sale
Style
Detached House
Bedrooms
4
Bathrooms
3
Receptions
3
Property Features
Tenure
Freehold
Heating
Air Source Heat Pump
Property Financials
Price
Guide Price £850,000
Stamp Duty
Rates
Not Provided*¹
Typical Mortgage
Property Engagement
Views Last 7 Days
612
Views Last 30 Days
3,756
Views All Time
13,553

‘The Diamond’ Seafields, Warrenpoint, Co Down, BT34 5TG
This is a unique opportunity to acquire an exquisite masterpiece by renowned local Builders, Edenross Contracts Ltd.
‘The Diamond’ offers the discerning buyer an opportunity to live in a luxurious new residence in this highly sought-after location, just off the stunning seafront in Warrenpoint. The prestigious Seafields development is a blend of classic architecture and contemporary luxury.
The site for ‘The Diamond’ is set back in a quiet and secluded position which offers a tranquil countryside aspect to the rear. The home's exterior is quintessentially Georgian, with its feature tall sliding sash windows, and a grand hardwood front door framed by an elegant fanlight. As you step inside, you're greeted by a spacious entrance hall, where the exquisite detailing sets the tone for the rest of the home.
The interior will offer refined elegance with high ceilings and ornate cornices evident throughout, showcasing the meticulous craftsmanship that defines the home. The living areas are both inviting and luxurious, featuring bespoke finishes that enhance the overall sense of comfort.
The heart of the home is the kitchen, a stylish and functional space where you have the luxury to choose your preferred bespoke kitchen design. The adjoining open dining space and lounge is perfect for both evening dining and larger gatherings, with sliding patio doors that lead out to the garden—a private oasis that invites outdoor relaxation.
Upstairs, the bedrooms offer serene retreats, each thoughtfully designed with unique touches. The primary bedroom is particularly luxurious, featuring an en-suite shower room and dressing area.
Warrenpoint enjoys a selection of cafes, shops and bars to relax and soak up the seaside atmosphere, not forgetting walks in the parks and sea front promenade. The quaint and charming village of Rostrevor is less than two miles away, with an array of leisure opportunities on offer - from hiking and mountain biking in Kilbroney Forest Park to sailing at Killowen Yacht Club, not to mention the delight of a selection of swimming spots on the shores of Carlingford Lough.
Warrenpoint Golf Club and Narrow Water Equestrian Centre at Narrow Water Castle are only a couple of minutes drive away.
There is an excellent range of high quality schools locally from nursery to primary through to secondary level education. While Warrenpoint offers the ambience of a vibrant coastal town it has the added bonus of being a commuters paradise, with easy access to Newry and just over one hour from Belfast City and Dublin. The new Narrow Water Bridge is also an exciting enhancement to the area. Newry is well connected by road and rail to both Belfast and Dublin Cities and residents can avail of hourly services from Newry train station.
SPECIFICATION - INTERNAL FEATURES
Painted internal walls and ceilings with a choice of colours
Deep profiled architraves and skirting boards in painted finish
High quality featured stairs
Bright and spacious entrance hallway
Plaster cornicing to hall, lounge, reception room and landing areas
Generous range of electrical sockets and switches
Lighting to combine a mix of recessed LED spot lighting, pendant lighting, and wall lighting
Mains Supply smoke, heat, and carbon monoxide detectors with Battery backup
High quality ironmongery
Solid timber 2 panel oak doors, with glazed detailing in selected areas
Solid concrete flooring to first floor
Security alarm
KITCHEN
Luxury painted kitchens with feature Island, soft close doors and drawers (From Nominated Suppliers)
Stone worktop surfacing
PANTRY
High Quality fitted units and open shelving.
Sink Unit
Power supplies for appliances
UTILITY ROOM
Designed fitted units
Sink unit
Broom cupboard
BATHROOMS/ENSUITE
Luxurious fixtures and fittings from nominated suppliers ranges
Wall hung / back to wall toilets with soft close function
Walk in showers with fixed glazed screen
Recessed shower valve with drencher shower head and handheld shower fittings to all showers
Heated towel rails
Brass ware available in a range of finishes
FLOORING (From Nominated Suppliers)
Wall tiling within shower areas, and over sinks
Quality Carpets and underlay / Flooring to all bedrooms dressing areas
HEATING
Underfloor heating throughout
Energy efficient Air source heating system
Mechanical ventilation / heat recovery system
EXTERNAL FEATURES
Slated roof
Black period style guttering and rainwater goods
External render with period window surrounds
Double glazed PVC sliding sash windows
Painted hardwood external doors with glazed panels
Aluminium patio doors
External power supplies garden lights
Patio to include breakfast patio to enjoy the morning sun
An evening landscaped patio to enjoy evening sun
Landscaped gardens
Power car charging point
Stoned drive way
Metal Gates and Railings to front
SUMMARY
An attractive Georgian style residence which has been thoughtfully designed to offer beautifully proportioned interiors with formal and informal areas.
Two private reception rooms plus open plan Living/Dining/Kitchen with herringbone flooring and French doors to the private garden.
An exquisite bespoke kitchen and with the added bonus of a separate pantry
Four well appointed bedrooms
Utility room with adjoining shower room & Wc
Primary Bedroom with En-suite
Spacious entrance hall with exquisite detailing sets the tone for the home
Bedrooms offer serene retreats, each thoughtfully designed with unique touches
Interior is a masterclass of refined elegance, with many features offering warmth and tranquillity
Underfloor heating and pressurised hot water system
Grand front door framed by elegant fan light
Unique seafront development, sought after for its timeless design and a welcoming community
Beautifully landscaped garden with vibrant shrubs, and a sunlit patio
This large private corner site offers a charming countryside backdrop with stunning views. the perfect blend of peaceful and sophisticated living
The outdoor space offers lawn area to the side and rear with terraces strategically positioned around the house, affording privacy to enjoy sunshine all day. Clever landscaping will offer something truly unique to this property giving a tranquil and private environment in which to relax, work or entertain.
VIEWING
Strictly by appointment with joint selling agent – Ronan Fitzpatrick, MRICS
07815 807160 or 02830 850 116 or [email protected]




