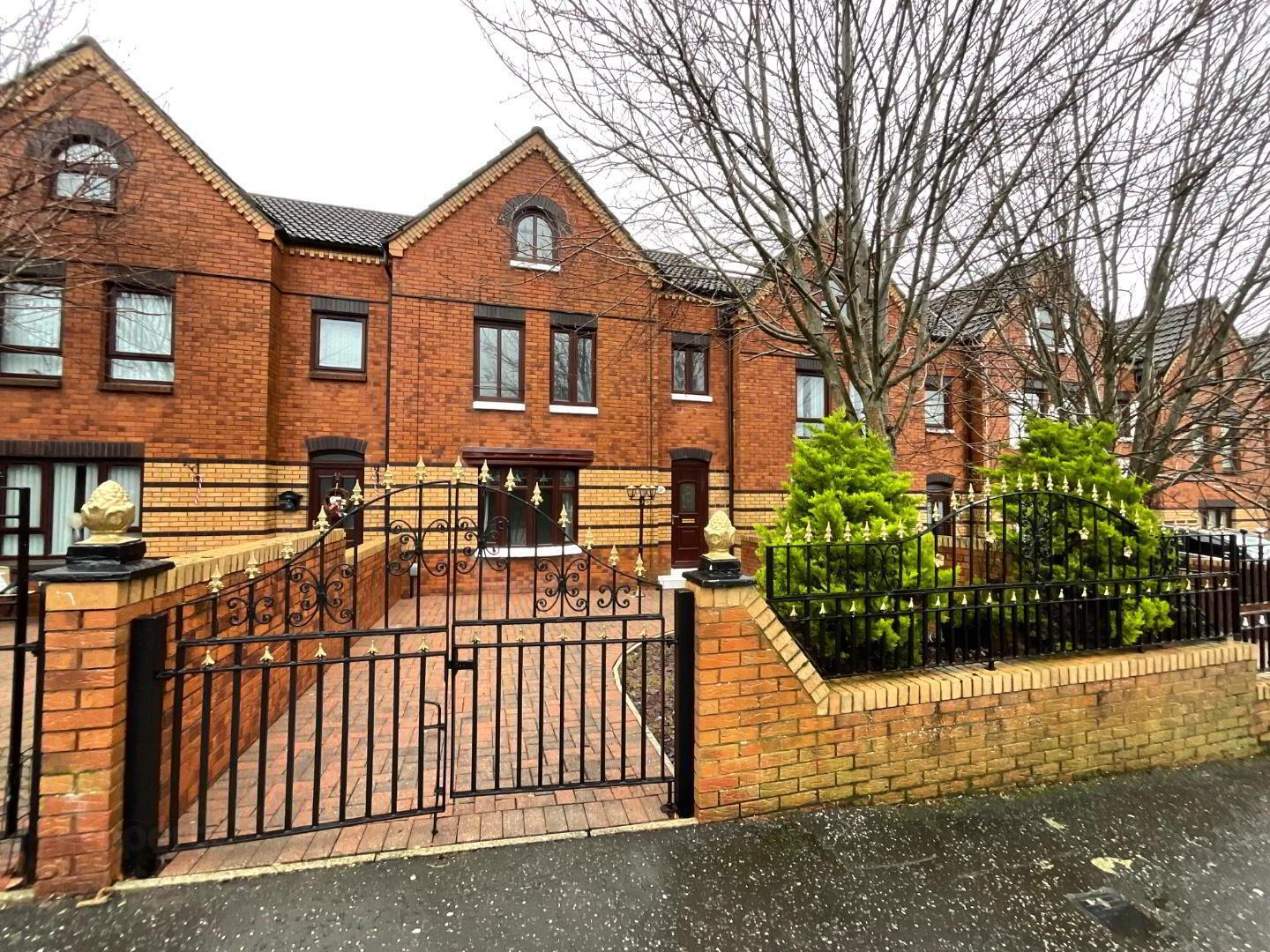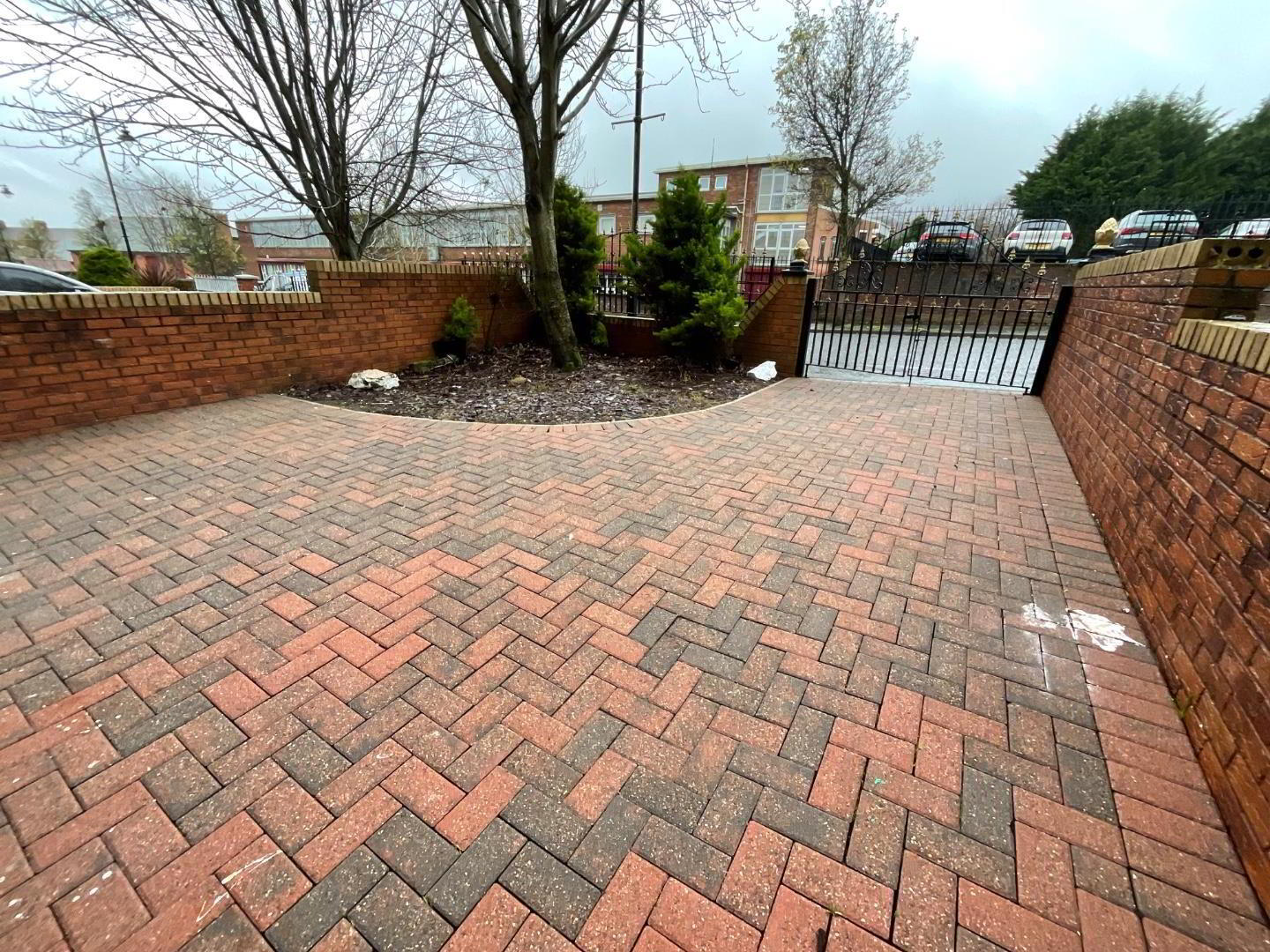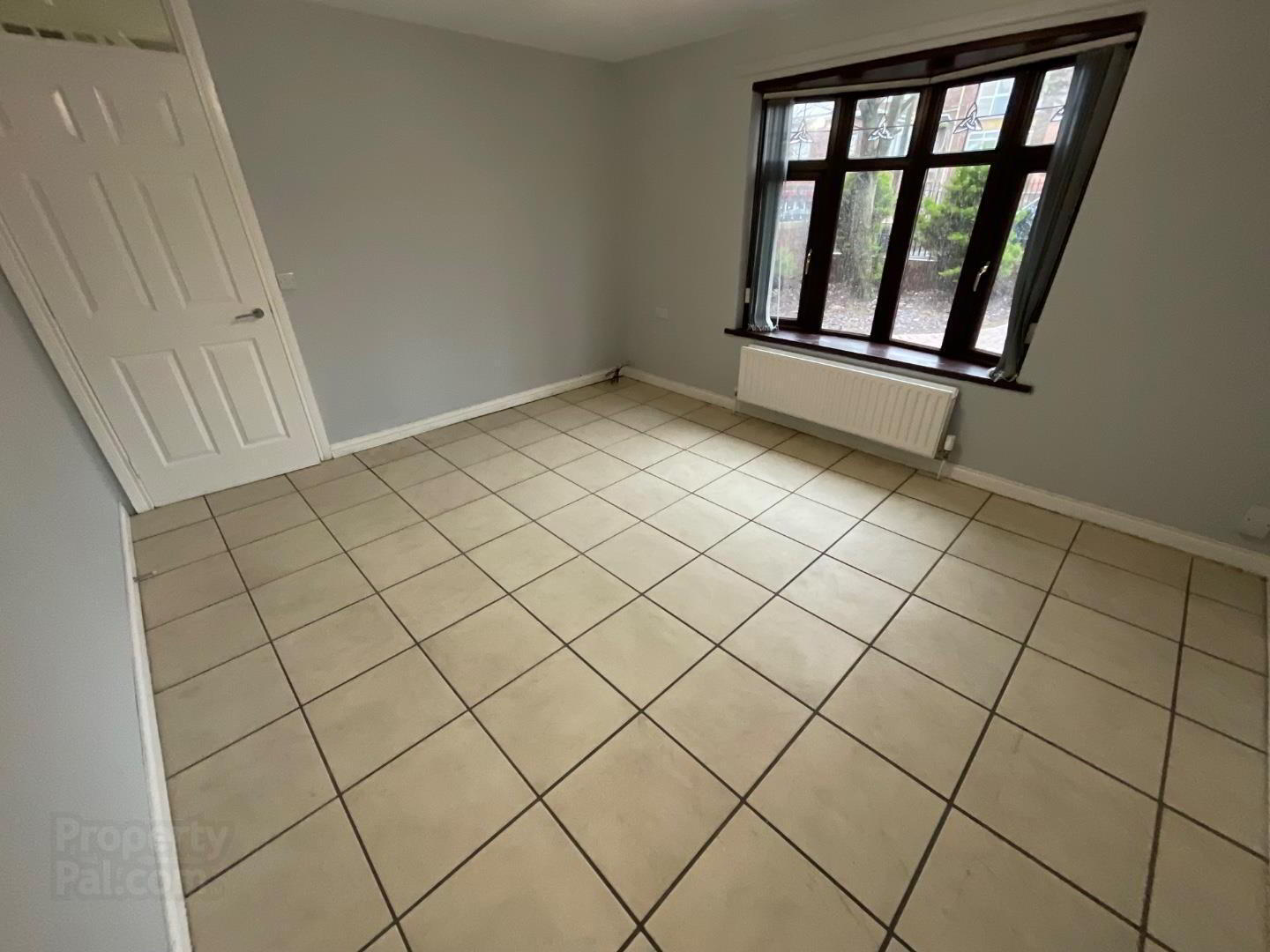


39p Ardoyne Road,
Belfast, BT14 7HX
4 Bed Townhouse
Offers Around £165,000
4 Bedrooms
2 Bathrooms
1 Reception
Property Overview
Status
For Sale
Style
Townhouse
Bedrooms
4
Bathrooms
2
Receptions
1
Property Features
Tenure
Freehold
Energy Rating
Broadband
*³
Property Financials
Price
Offers Around £165,000
Stamp Duty
Rates
£955.29 pa*¹
Typical Mortgage
Property Engagement
Views Last 7 Days
83
Views Last 30 Days
559
Views All Time
8,470

Features
- Superb Family Home
- Three Storey Townhouse
- Bright Reception
- Modern Fitted Kitchen with Appliances
- Downstairs Cloakroom
- Classic White Bathroom Suite
- 4 Bedrooms
- Gas Fired Central Heating/UPVC Double Glazing
- Secure Parking Front and Rear
- Sought After Residential Location
Internally the dwelling has been tastefully upgraded and comprises entrance hallway, bright reception, modern fitted kitchen with appliances, downstairs cloakroom, classic white bathroom suite and four bedrooms. Outside there is secure parking to the front and rear.
The property further benefits from gas fired central heating, uPVC double glazing and ample storage.
39P Ardoyne Road is conveniently located close to many leading shops and amenities including Mountainview Surgery, Spar convenience store, Lidl, Tesco, Home Bargains, JD Gyms and leading schools such as Holy Cross and Wheatfield Primary. Bus links in to Belfast City Centre are second to none with the closest stop just minutes from the properties front door.
Contact Rea Estates now for further details or to arrange an appointment to view.
- Ground Floor
- Entrance Hall
- PVC front door with smoked glass inset, tiled flooring, panelled radiator, stairs leading to first floor
- Reception Room 3.60m x 4.19m (11'9" x 13'8")
- Into bay, tiled flooring, double panelled radiator
- Kitchen 3.06m x 4.16m (10'0" x 13'7")
- Fitted kitchen with both high and low level units, tiled splash backs and contrasting worktops, stainless steel bowl and a half sink and drainer with mixer taps, integrated oven and hob with extractor hood, plumbed for washing machine, fridge freezer space, panelled radiator, tiled flooring, dining space
- Back Hall
- Under stair storage, tiled flooring, access to rear yard
- Downstairs Cloakroom
- Low flush WC, pedestal wash hand basin, tiled flooring, PVC cladded walls and ceiling
- First Floor
- Landing
- Two enclosed storage cupboards, panelled radiator, stairs leading to second floor
- Bathroom
- Three piece bathroom suite including low flush WC, pedestal wash hand basin and free standing shower, tiled flooring and walls, PVC cladded ceiling, heated towel rail
- Bedroom 1 3.56m x 4.19m (11'8" x 13'8")
- Enclosed wardrobe, panelled radiator
- Bedroom 2 3.10m x 4.20m (10'2" x 13'9")
- Panelled radiator
- Second Floor
- Landing
- Large storage cupboard
- Bedroom 3 2.67m x 6.27m (8'9" x 20'6")
- Velux window
- Rear
- Brick privacy wall with wood panelled fencing access gates, secure paved driveway
- Bedroom 4 4.03m. 4.21m (13'2". 13'9")
- Panelled radiator
- Outside
- Front
- Brick privacy wall with metal entrance gates, secure paved driveway, stoned flowerbed







