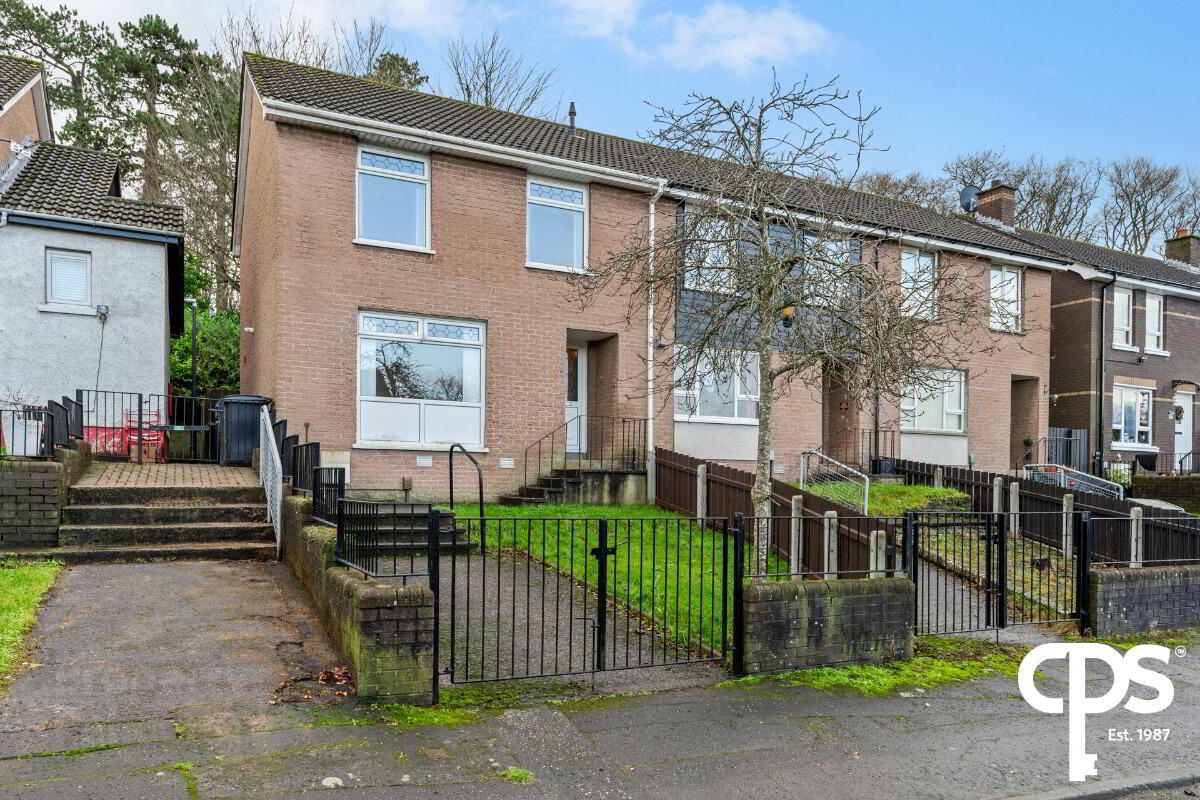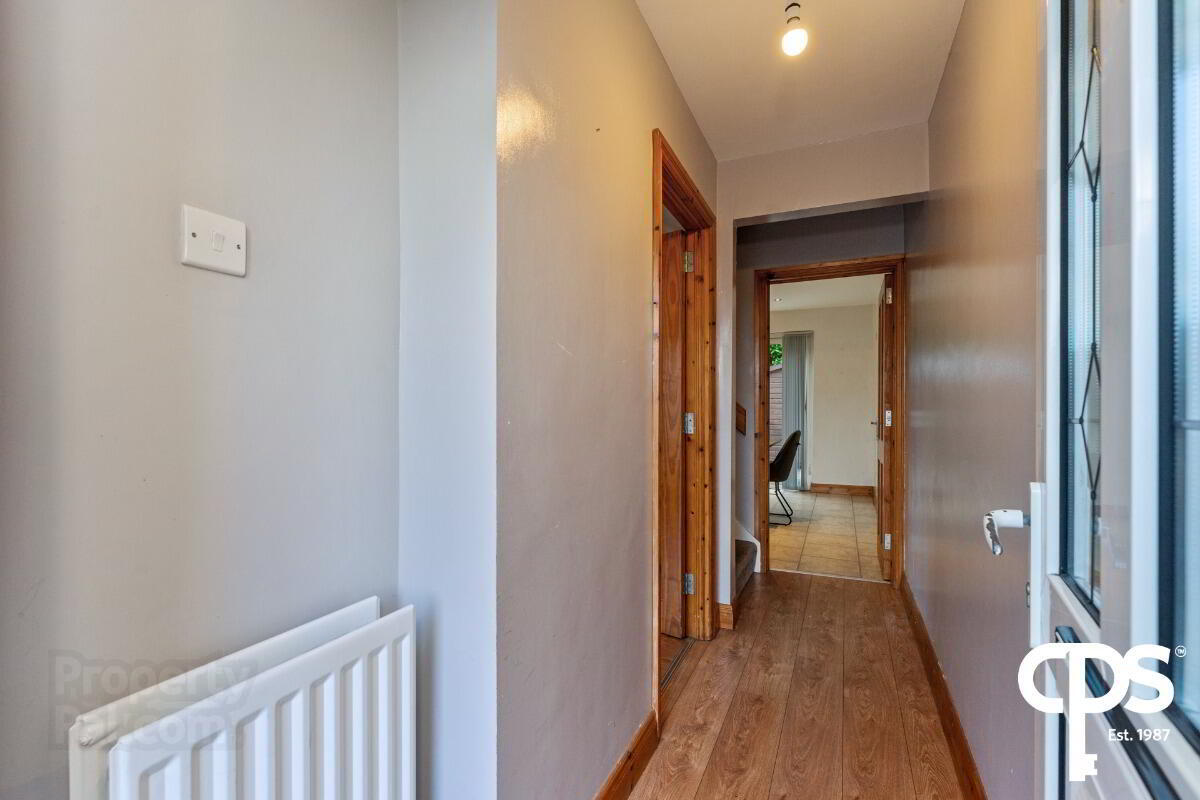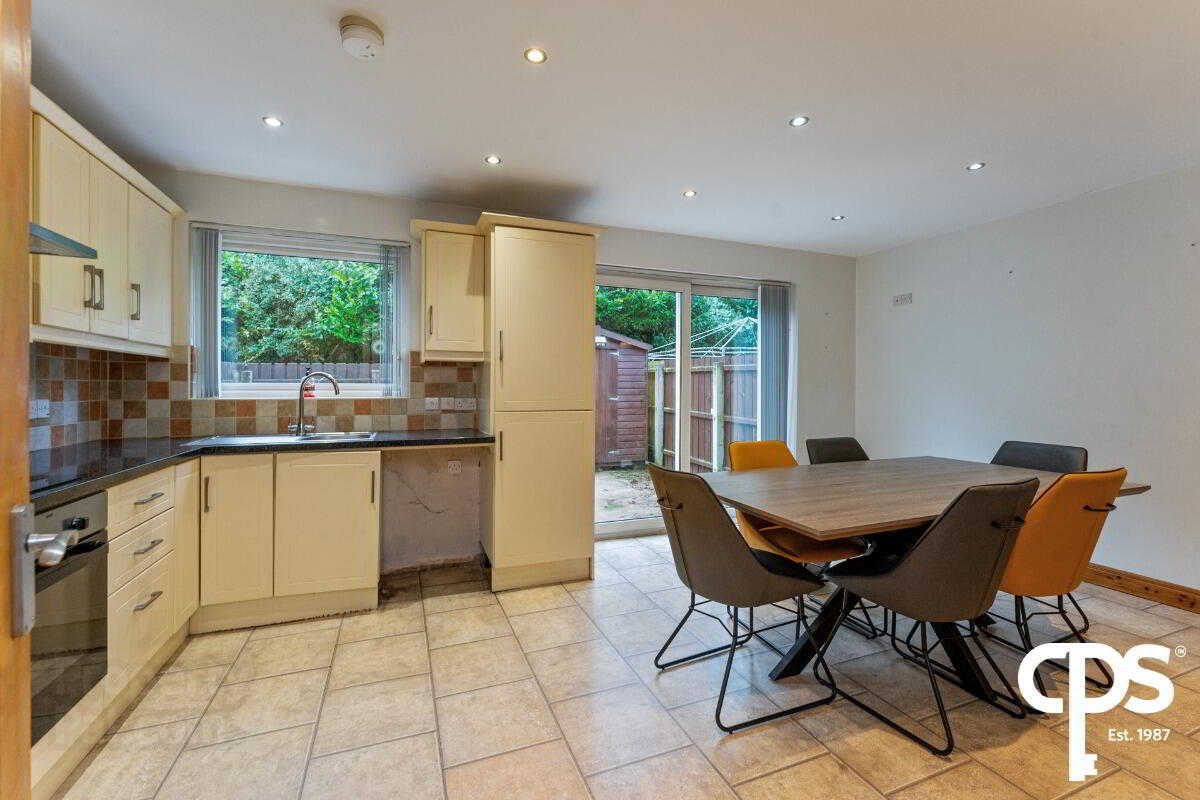


5 Glenlea Grove,
Belfast, BT4 2NU
3 Bed End-terrace House
Price £125,000
3 Bedrooms
1 Bathroom
1 Reception
Property Overview
Status
For Sale
Style
End-terrace House
Bedrooms
3
Bathrooms
1
Receptions
1
Property Features
Tenure
Not Provided
Heating
Gas
Broadband
*³
Property Financials
Price
£125,000
Stamp Duty
Rates
£727.84 pa*¹
Typical Mortgage
Property Engagement
Views Last 7 Days
1,339
Views Last 30 Days
9,609
Views All Time
10,535

CPS are delighted to welcome 5 Glenlea Grove, Belfast, to the open market. Located in the eastern suburbs of the city just off the Garnerville Road. This three-bedroom end terrace home offers spacious living and the convenience to both Belfast City Centre and Holywood.
The property comprises of a spacious kitchen / dining area, living area, three bedrooms and a recently refurbished bathroom. The home is located in close proximity to all local amenities, reputable schools and has convenience of public transport networks into the city centre and afar.
This home is sure to appeal to first-time buyers and investors alike. For further information or to arrange a viewing contact our Belfast office on 02890958888.
Features:
- Three Bedroom
- End-Terrace
- Off-Street Parking
- Fully Enclosed Rear Garden
- Recently Installed Bathroom
- Gas Heating
- Convenient Location
Accommodation
Living Area - 3.6m x 4.34m
Laminate wooden flooring with neutral decor and feature wall with electric fire.
Kitchen - 5.38m x 3.58m
Spacious kitchen / dining area with vinyl tiled effect flooring and tiled kitchen surround. The kitchen is fully fitted with fridge / freezer, oven, 4 ring hob and units high and low with a built in understairs storage.
First Floor
Bathroom - 2.42m x 2.7m
Recently refurbished bathroom, fully tiled with a four-piece suite including a walk-in shower, bath, WC and a wash hand basin.
Main Bedroom - 3.48m x 3.39m
Spacious double bedroom with laminate wooden flooring, neutral and electrical / USB points throughout.
Bedroom 2 - 3.1m x 3.51m
Laminate wooden effect flooring double room with neutral décor and electrical / USB points throughout.
Bedroom 3 - 2.49m x 2.23m
Laminate wooden flooring with built in shelving and neutral decor.
Exterior -
Spacious gated drive way with garden laid in lawn and spacious patio area to the rear fully enclosed.





