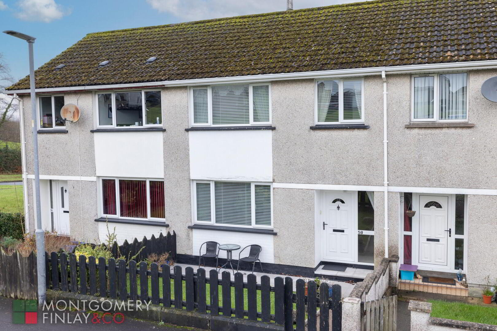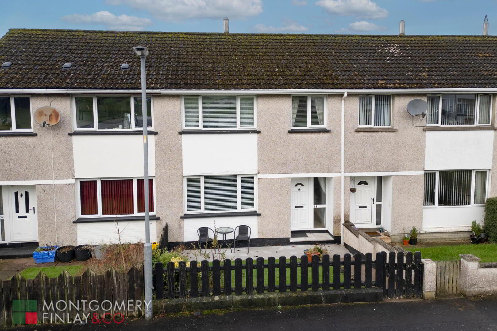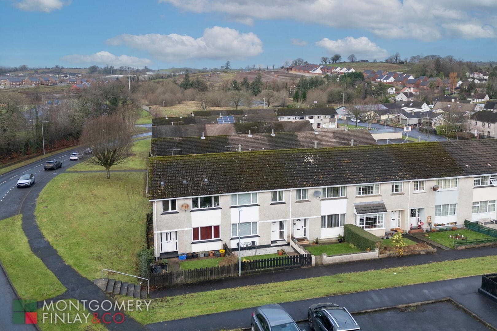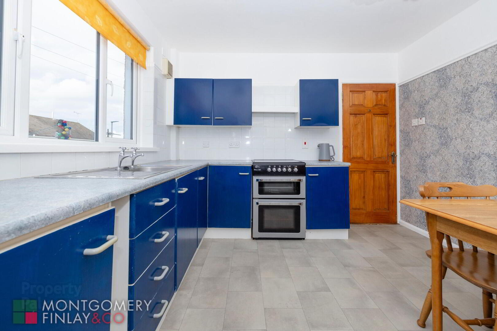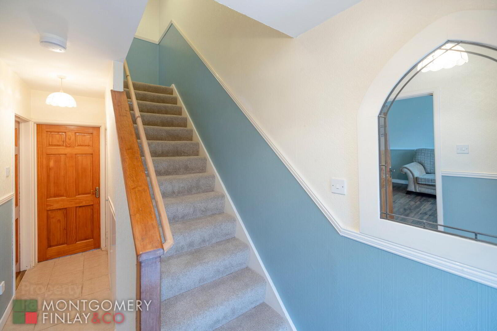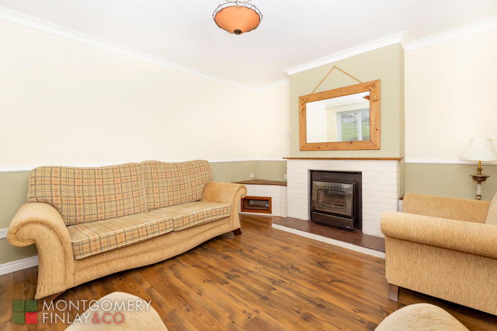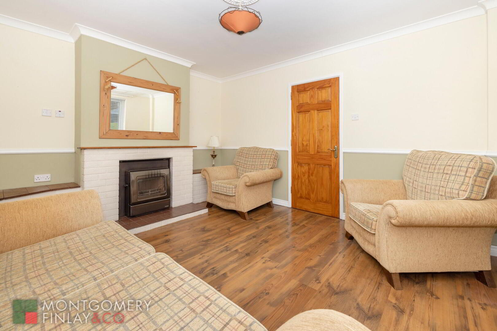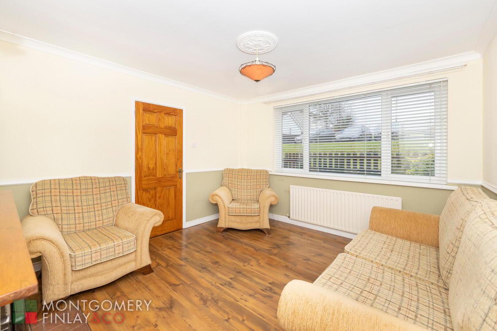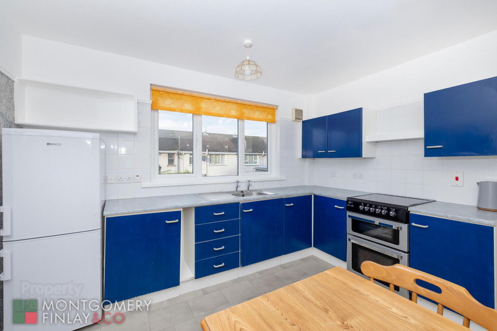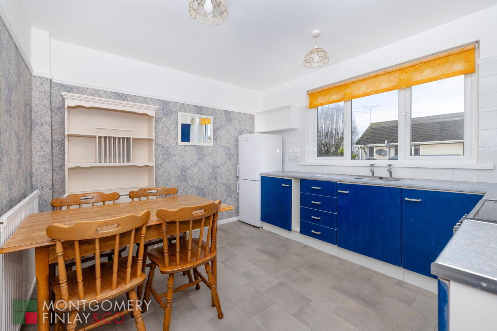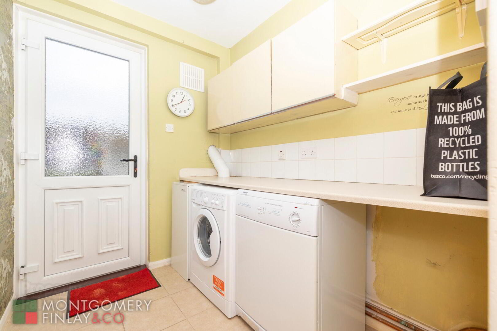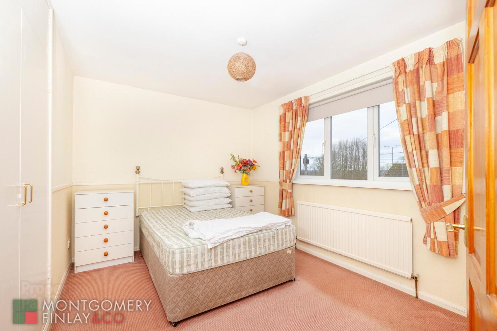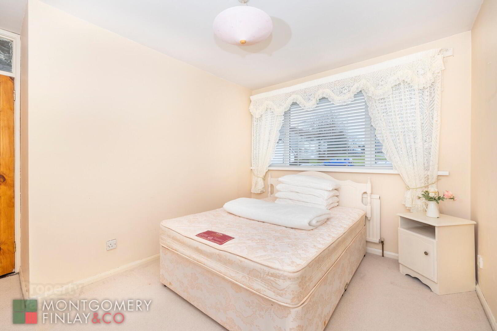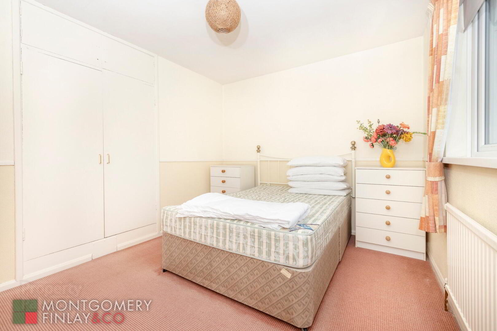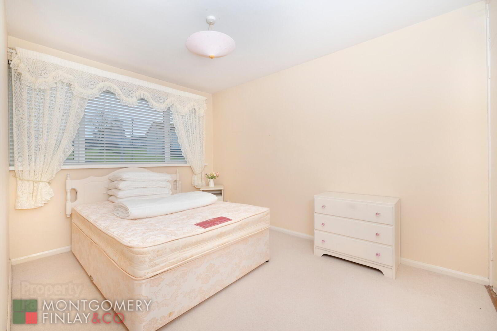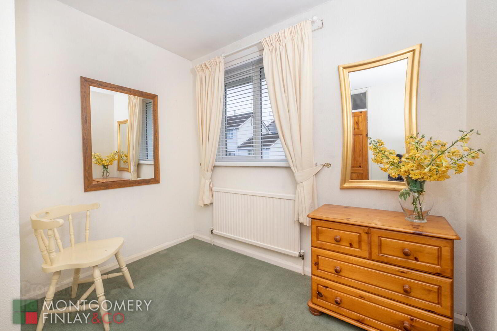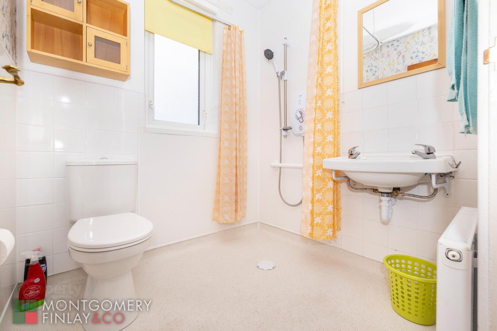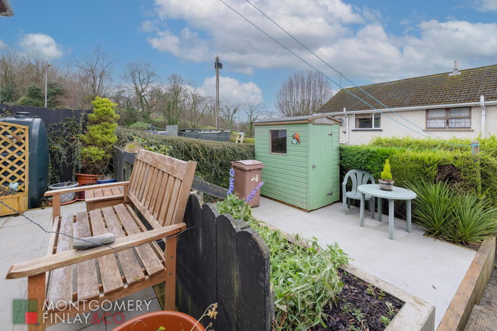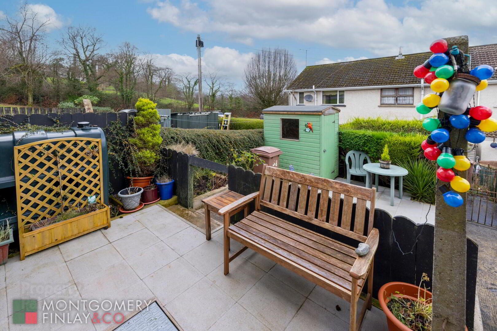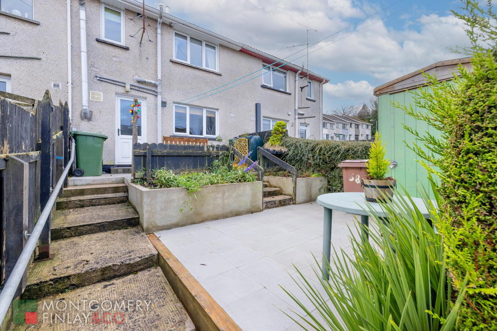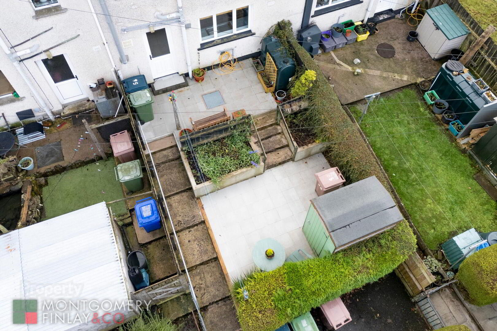58 Loane Drive,
Enniskillen, BT74 4EG
3 Bed Terrace House
Sale agreed
3 Bedrooms
1 Bathroom
1 Reception
Property Overview
Status
Sale Agreed
Style
Terrace House
Bedrooms
3
Bathrooms
1
Receptions
1
Property Features
Tenure
Not Provided
Energy Rating
Heating
Oil
Broadband
*³
Property Financials
Price
Last listed at Offers Over £115,000
Rates
£701.51 pa*¹
Property Engagement
Views Last 7 Days
21
Views Last 30 Days
107
Views All Time
6,451
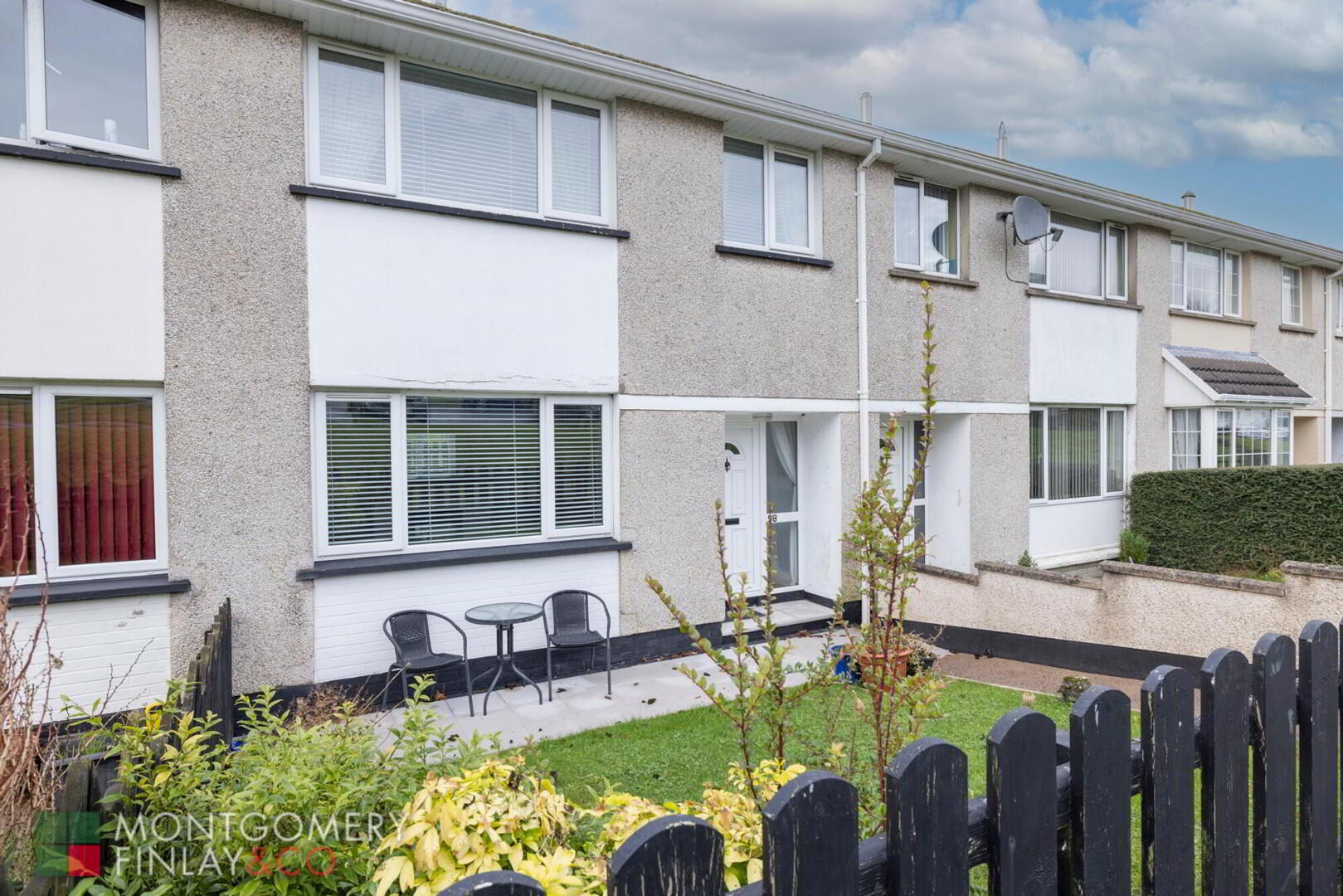
CLOSING DATE FOR NEW OFFERS - FRIDAY 31 JANUARY 2024 @ 12 NOON
58 LOANE DRIVE, ENNISKILLEN. BT74 4EG
Well-presented 3 Bedroom Mid-Terrace Property In Popular And Convenient Location.
This well-presented 3-bedroom mid-terrace property is located in a popular and convenient area, within walking distance of Enniskillen’s local shops, schools, and amenities. Featuring oil-fired central heating and double-glazed windows, the property offers both comfort and convenience. With its attractive location and great setting, it is an ideal choice for first-time buyers seeking a home with easy access to essential services. A perfect opportunity to enter the property market.
· Walking distance to local shops, schools and amenities.
· Oil fired central heating and double-glazed windows.
· Ideal for first time buyers and potential investment.
· Tastefully finished rear patio area.
· Viewing strictly via Montgomery Finlay & Co.
Entrance Hall: 14'10” x 6'0” inc stairs.
· uPVC external door with glazed side panel.
· Storage under stairs.
· Tiled floor.
Living Room: 13'0” x 11'7”
· Laminate flooring.
Kitchen: 11'8” x 10'6”
· Range of high and low level kitchen units.
· Stainless steel sink and drainer.
· 4 point electric hob and oven.
· Connection point for fridge freezer.
Utility: 7'2” x 6'0”
· Range of high level units and worktop.
· Connection points for washing machine and tumble dryer.
· Tiled floor.
· uPVC external door with glazed inset leading to rear yard.
Bedroom 1: 11'8” x 9'5”
· Built in wardrobe.
Bedroom 2: 11'8” x 12'0”
· Built in wardrobe
Bedroom 3: 8'10” x 8'8”
Wetroom Shower: 5'6” x 6'0”
· W,C, and Wash hand basin
· Triton electric shower.
· Partially tiled walls.
External:
· Tiered paved rear yard areas.
· Garden shed.
· Raised flower bed.
· Communal parking.
· Fenced garden area to front.
RATES: £671.71
EPC: 56D
Viewing strictly by appointment with Montgomery Finlay & Co.
Contact Montgomery Finlay & Co.;
028 66 324485
-
- NOTE: The above Agents for themselves and for vendors or lessors of any property for which they act as Agents give notice that (1) the particulars are produced in good faith, are set out as a general guide only and do not constitute any part of a contract (2) no person in the employment of the Agents has any authority to make or give any representation or warranty whatsoever in relation to any property (3) all negotiations will be conducted through this firm.

Click here to view the video

