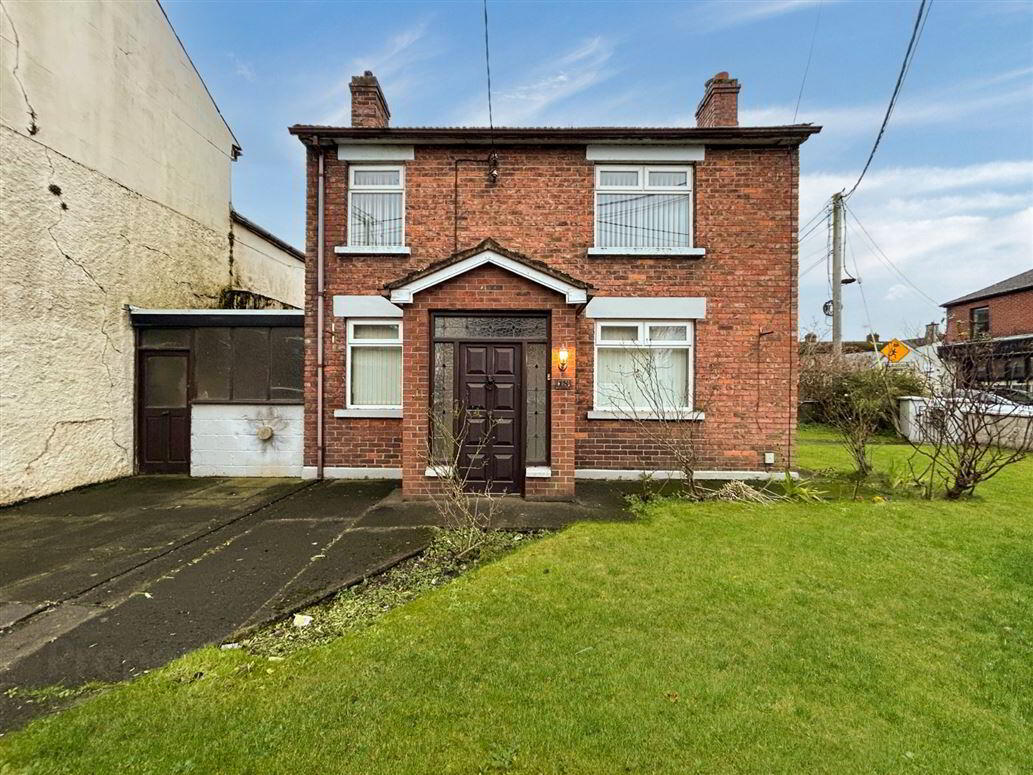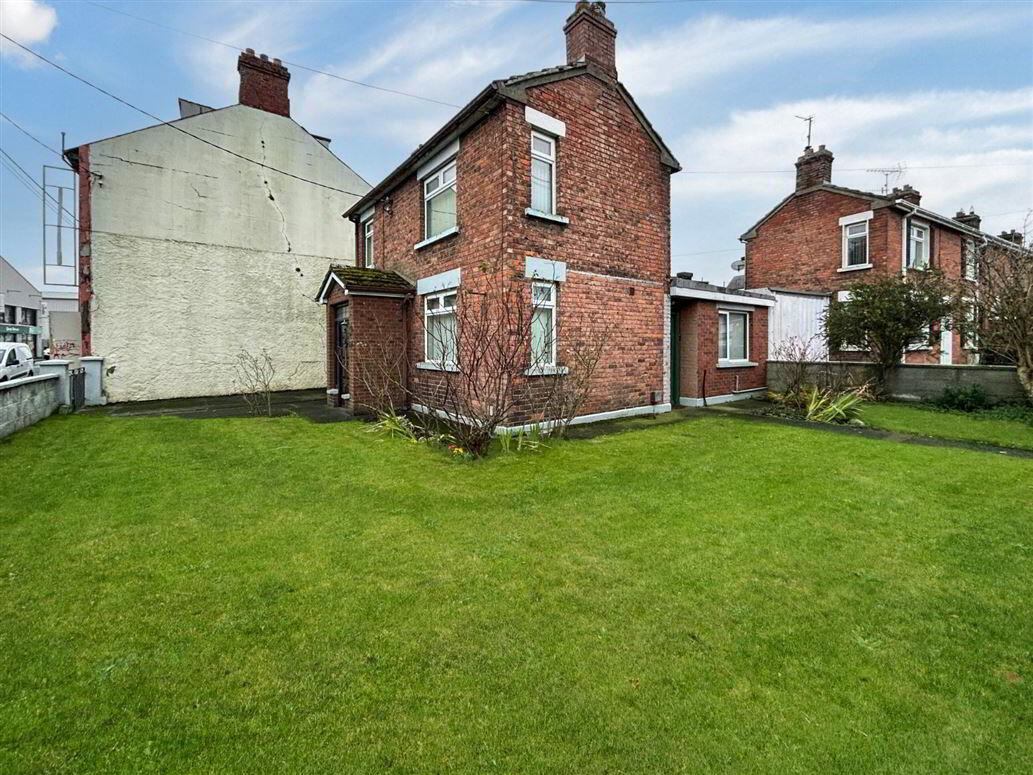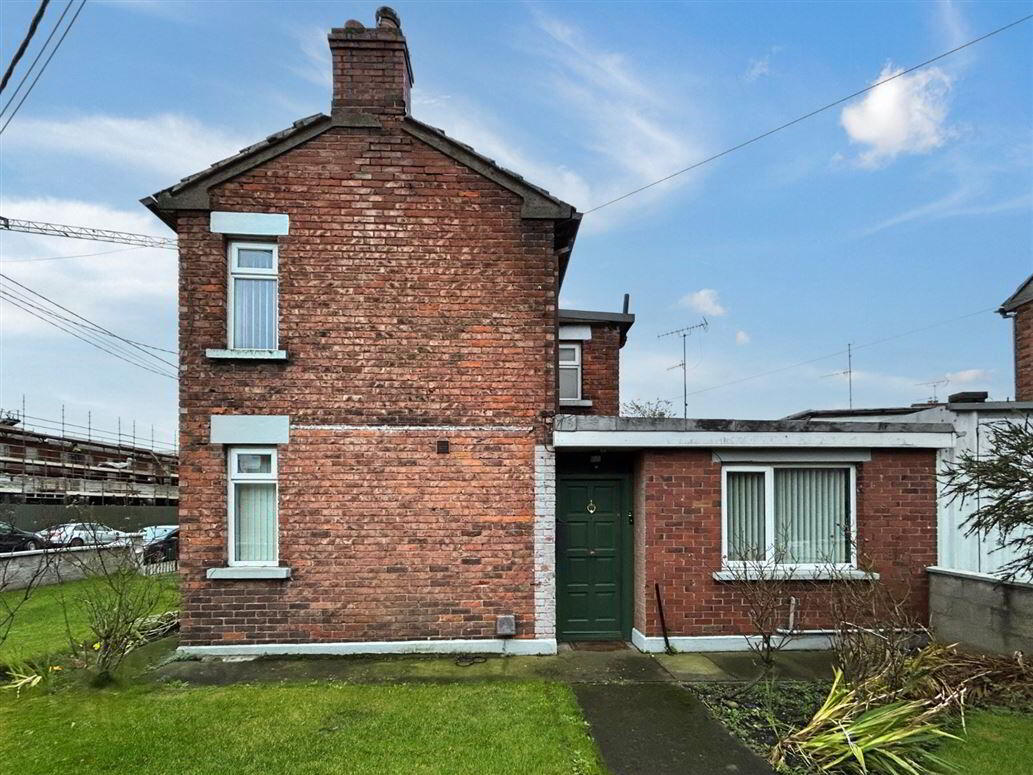


18 Saint Joseph's Park,
Dundalk, A91W2H7
3 Bed Detached House
Price €229,000
3 Bedrooms
1 Bathroom
Property Overview
Status
For Sale
Style
Detached House
Bedrooms
3
Bathrooms
1
Property Features
Size
82 sq m (882.6 sq ft)
Tenure
Not Provided
Energy Rating

Property Financials
Price
€229,000
Stamp Duty
€2,290*²
Property Engagement
Views Last 7 Days
48
Views Last 30 Days
261
Views All Time
1,452

Features
- Two front entry ways Wall enclosed front garden area Courtyard to the rear of property Garage extension attached Close to amenities Town centre just 20 minutes' walk away or a 5 minute drive Navvy Bank scenic walk only a stones throw away
Welcome to 18 Saint Joseph's Park, a three-bedroom, detached property offering 81.8 sq m of living space and endless potential. With a versatile layout and a prime location, this home is a fantastic opportunity for buyers looking to create their ideal living space.
Ground floor accommodation offers a cosy sitting room with a stove, bedroom, main bathroom with bath, and a bright kitchen/dining area ready for modernisation. A garage extension provides extra storage or conversion potential.
Located upstairs are two further bedrooms and a convenient WC. The property also benefits from Oil Fired Central Heating.
Outside, the property features a large, enclosed front garden with dual entry access and a gated driveway for secure parking. To the rear there is a low-maintenance courtyard.
Location is everything, and 18 Saint Joseph's Park delivers. Situated just a 20-minute walk or 5-minute drive from the town centre, it offers the best of both worlds, close to amenities yet tucked away in a quiet residential area. The picturesque Navvy Bank scenic walk is practically on your doorstep, providing stunning views and a tranquil escape for nature lovers.
While the property would benefit from some modernisation, it's a blank canvas ready for a new owner to put their personal flair on it. With its prime location, spacious layout, and potential for customisation, 18 Saint Joseph's Park is a must-see for those seeking a home with character and promise.
Prospective buyers are advised to verify floor areas as part of a thorough investigation. The provided pictures, maps, and dimensions are illustrative, and it is crucial for potential buyers to independently confirm the final finishes and measurements. No testing has been conducted on appliances, fixtures, fittings, or services. All measurements are approximate, and photographs are intended for guidance rather than absolute accuracy. The property is sold in its current condition, and potential buyers should ensure their satisfaction before making a bid.
Negotiator
Paul Clarke
Bedroom 1 - 3.65m x 3.58m
Bedroom 2 - 3.58m x 3.00m
WC - 1.12m x 0.763m
Bedroom 3 - 3.65m x 2.05m
Front porch - 1.2m x 1.5m
Sitting Room - 3.58m x 3.59m
Bathroom - 3.34m x 1.8m
Kitchen - 3.72m x 3m
Attached Garage - 5.8m x 2.7m


