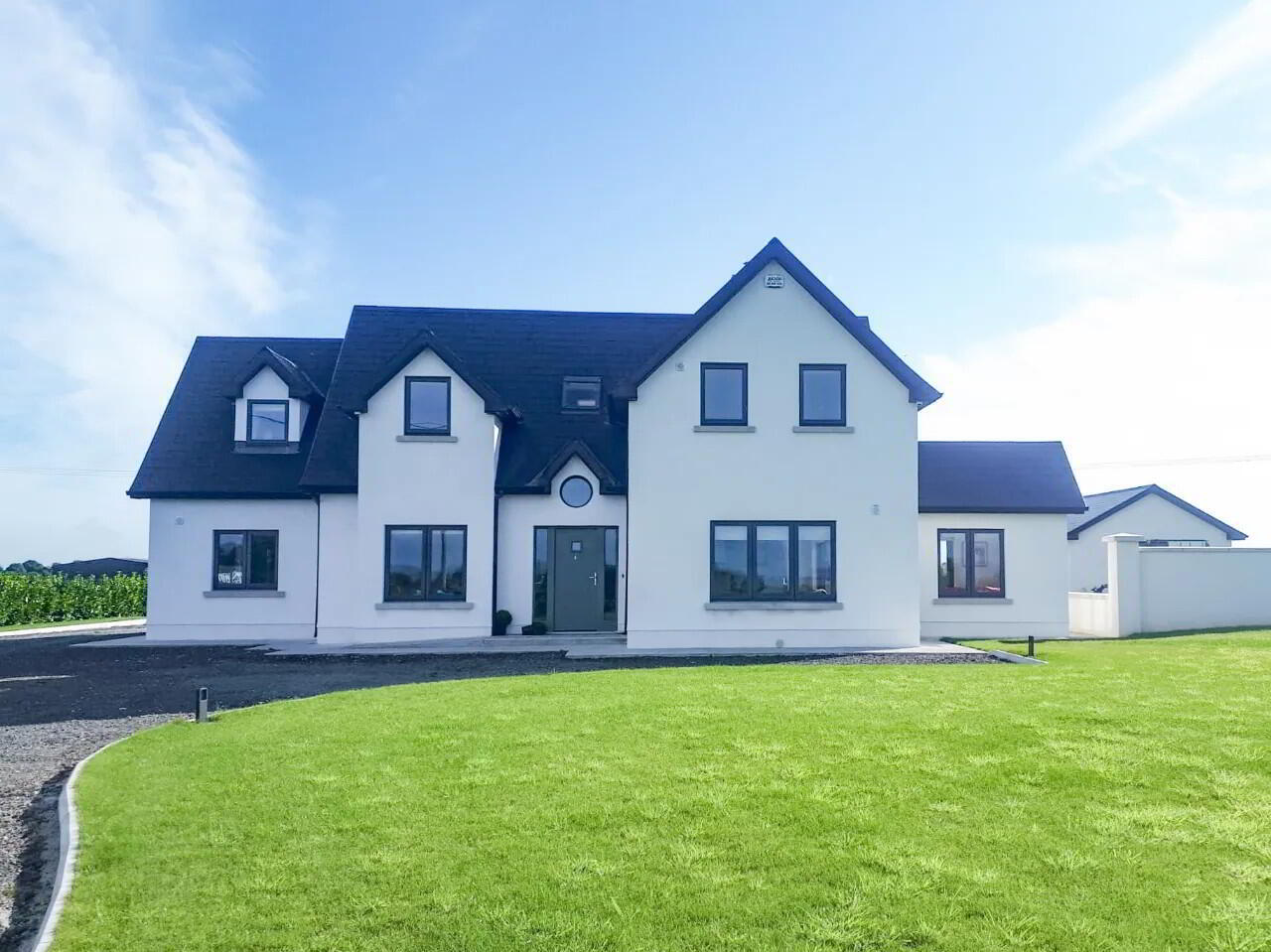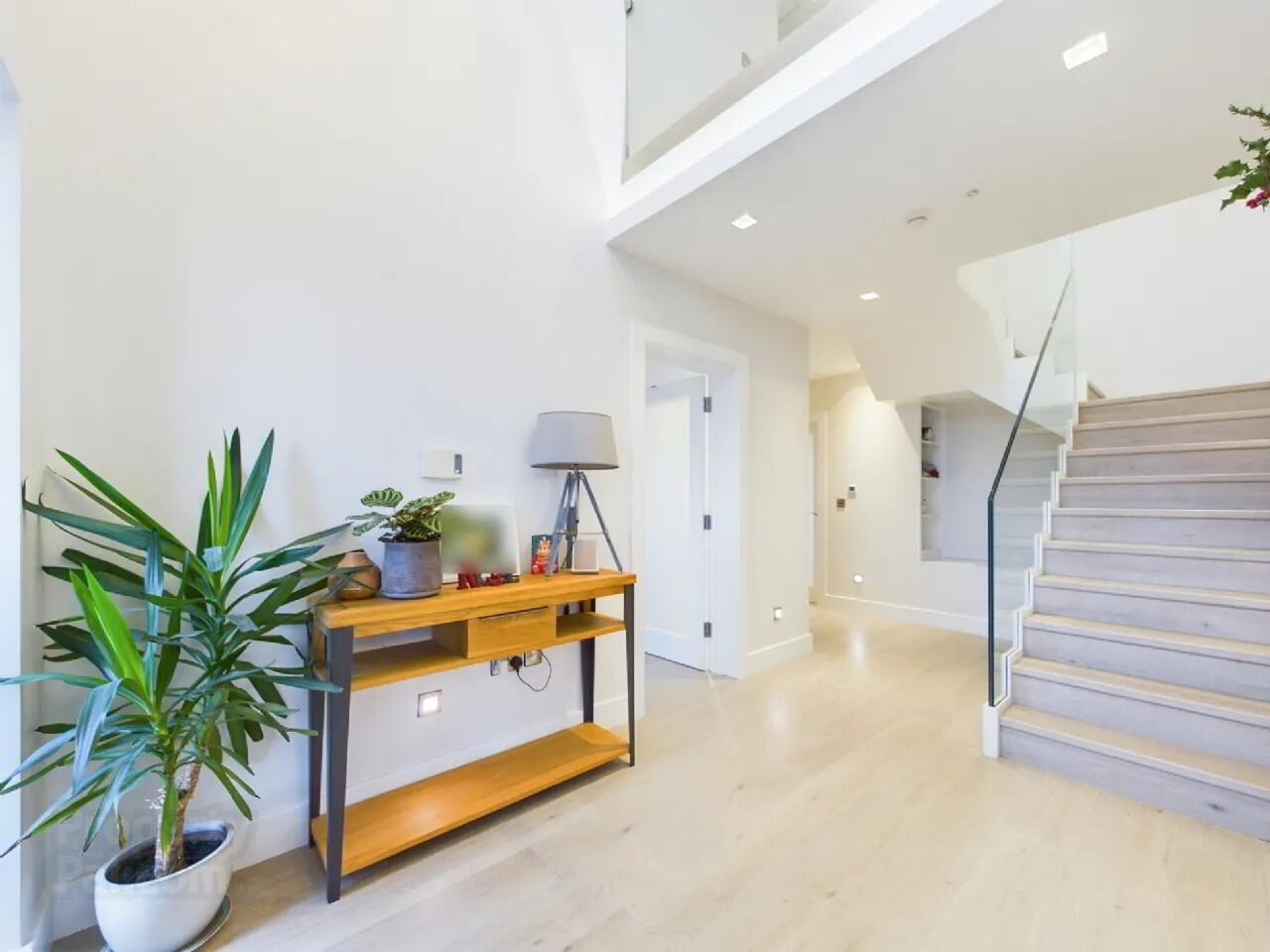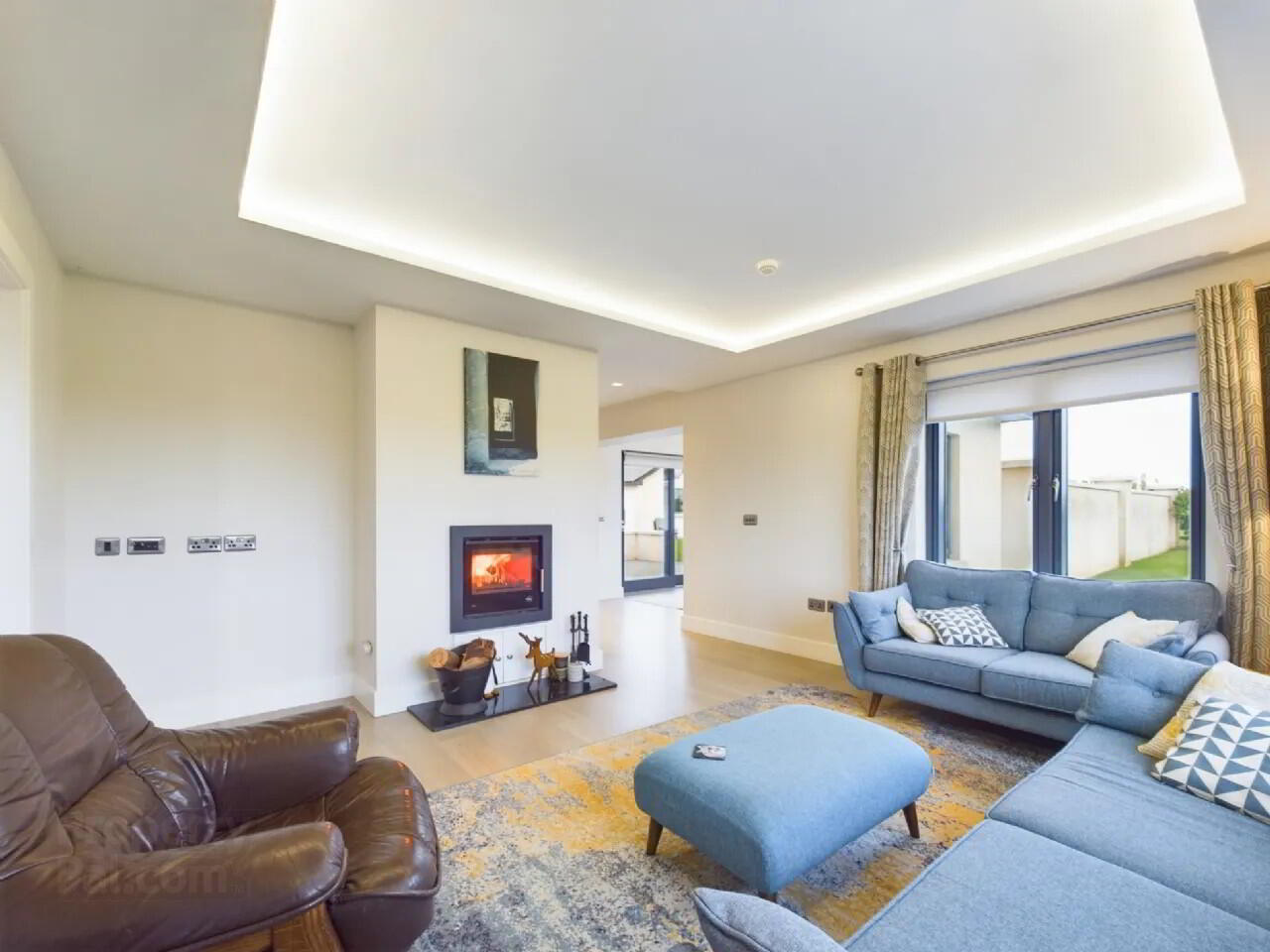


Loughmore
Templemore, E41A0K5
5 Bed House
Asking Price €595,000
5 Bedrooms
4 Bathrooms
Property Overview
Status
For Sale
Style
House
Bedrooms
5
Bathrooms
4
Property Features
Tenure
Not Provided
Energy Rating

Property Financials
Price
Asking Price €595,000
Stamp Duty
€5,950*²
Rates
Not Provided*¹
Property Engagement
Views Last 7 Days
41
Views All Time
340

Features
- Stunning 5 / 6 Bed Residence
- Excellent A2 BER Rating
- Generous c. 0.8 Acre Site
- Detached Garage
- Landscaped Gardens
Whilst enjoying all the benefits of a tranquil countryside location, this property offers excellent access to nearby towns and amenities. The vibrant town of Templemore is just a short drive, with Thurles also easily accessible. Railway stations, schools, shops, and recreational amenities are all within easy reach. This beautiful, contemporary home combines luxury living with cutting-edge energy efficiency, modern design, and family-friendly features, offering any new owners a truly exceptional standard of rural living. Further enquiries, the virtual tour, and in-person viewings (strictly by appointment only) are all available by contacting Sole Selling Agents, Sherry FitzGerald Gleeson in Thurles - (0504) 22997. Entrance Hall 6.11m x 2.16m Stunning double-height Entrance Hall with a bespoke staircase featuring glass railings, contemporary chandeliers, timber flooring and under stairs storage.
Hallway 1.63m x 3.41m With timber flooring and mood lighting
Living Room 4.49m x 4.49m Spacious Living Room with timber flooring, mood lighting and double sided solid fuel stove.
Kitchen / Dining Room 6.24m x 4.47m Large modern Kitchen / Dining room with bespoke Savvy Kitchen, integrated appliances, LED lighting, timber flooring, double sided solid fuel stove and sliding doors to patio
Sitting Room 3.26m x 3.61m With timber flooring and sliding door to rear patio
Bedroom 5 / Office / Playroom 4.11m x 3.15m Bedroom 5 / Office with timber flooring and LED lighting
Bedroom 6 4.71m x 3.45m Spacious ground floor Bedroom with timber flooring and En-Suite
En-Suite 2.995m x 2.13m With W.C, W.H.B, shower, tiled floor to ceiling and fitted wall / under sink units.
W.C 2.47m x 1.24m With W.C, W.H.B and tiled floor to ceiling
Utility Room 2.73m x 3.11m With fitted base / wall units, timber flooring and plumbed for washing machine
First Floor
Landing 2.62m x 4.08m With a bespoke staircase featuring glass railings, contemporary chandeliers, skylight and timber flooring.
Bedroom Hall 1.10m x 3.01m With timber flooring and Stira to Attic
Master Bedroom 4.45m x 4.45m Spacious Matser Bedroom with timber flooring, LED mood lighting, walk-through wardrobe and En-Suite
Walk-Through Wardrobe 3.11m x 2.14m Walk-through wardrobe with bespoke fitted units and timber flooring
Bedroom 2 3.77m x 3.29m Front facing Bedroom with fitted storage and timber flooring
Bedroom 3 6.11m x 3.45m Spacious Bedroom with timber flooring and access to Attic
Bedroom 4 3.68m x 4.95m Rear facing Bedroom with timber flooring
Bathroom 3.71m x 3.33m With W.C, W.H.B, shower, bath and tiled floor to ceiling
Outside
Garage 5.07m x 5.40m Large Garage with loft and roller shutter doors
Gym 2.81m x 4.59m with timber flooring and fitted storage
Boiler Room 1.86m x 1.53m
BER: A2
BER Number: 110238755
Energy Performance Indicator: 40.52 kWh/m
Templemore (Irish: An Teampall Mór) is a town in County Tipperary. Templemore railway station is on the Dublin-Cork railway line operated by Iarnród Éireann. There are direct trains to and from Dublin, Thurles, Cork, and Limerick daily. The market square with its Town Hall in the centre of the town is reputed locally to be the widest in either Ireland or Britain. It backs on to an extensive wooded Town Park and lake. The town has a large number of local industries, there is a large cattle mart on Bank Street which opens on Thursdays.
The most notable landmark in the district is the Devil's Bit mountain range. The Park incorporates an outdoor Swimming Pool, GAA grounds (Páirc Shíleáin), Lakeside Pitch & Putt Course and an all-weather athletic track in the care of Templemore Athletic Club. The demesne's mature woodlands features walks, the romantic ruin of the Black Castle on the western bank of the lake and the ruin of the eponymous big church. The main focus of attention is the man-made lake (7.5acres) which is suitable for coarse fishing.
BER Details
BER Rating: A2
BER No.: 110238755
Energy Performance Indicator: 40.52 kWh/m²/yr


