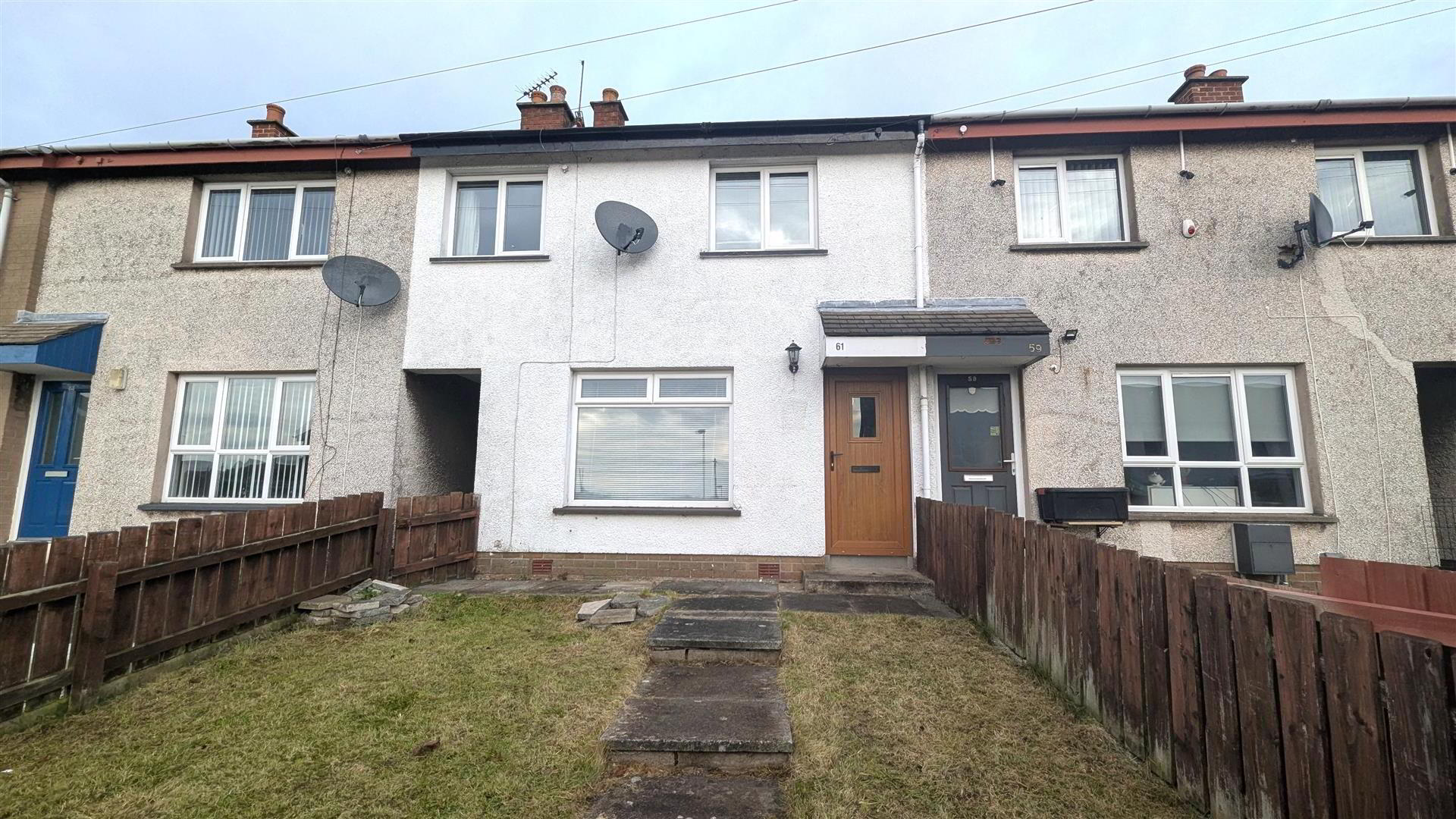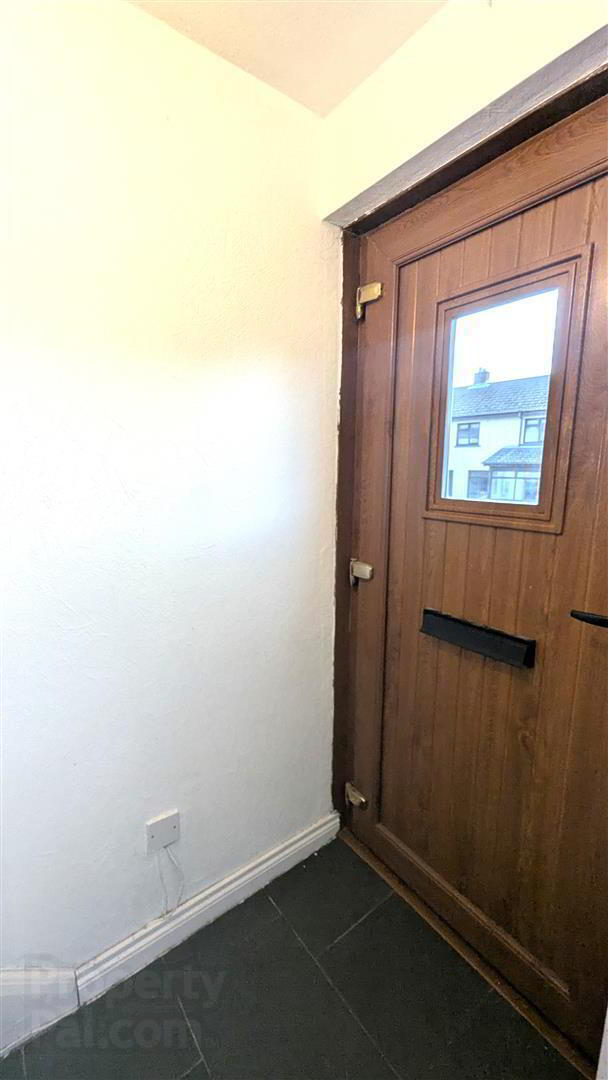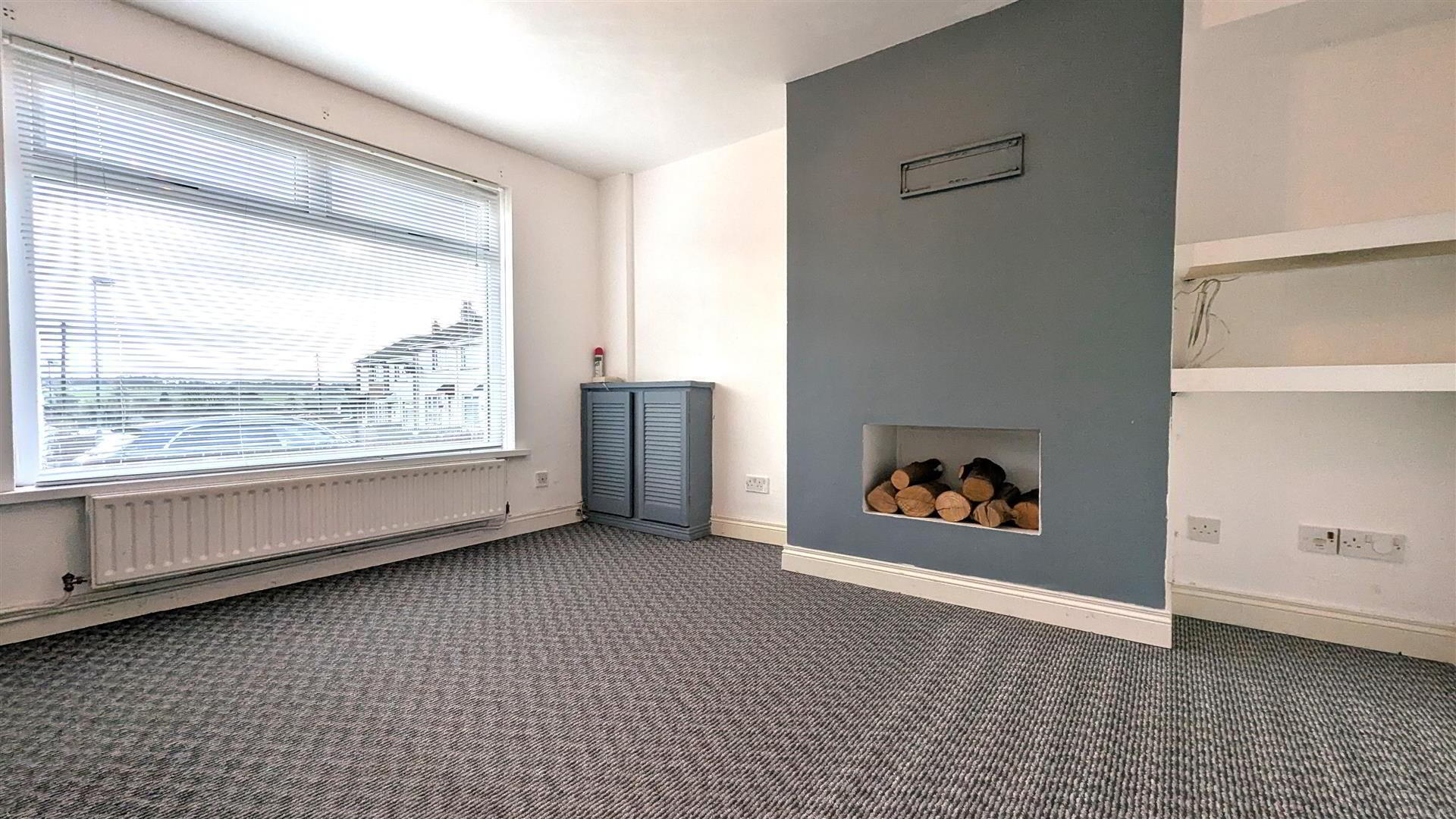


61 Craighill,
Antrim, BT41 1PS
3 Bed Terrace House
Offers Over £89,950
3 Bedrooms
1 Bathroom
2 Receptions
Property Overview
Status
For Sale
Style
Terrace House
Bedrooms
3
Bathrooms
1
Receptions
2
Property Features
Tenure
Freehold
Broadband
*³
Property Financials
Price
Offers Over £89,950
Stamp Duty
Rates
£529.89 pa*¹
Typical Mortgage
Property Engagement
Views All Time
518

Features
- Entrance hall with staircase to first floor
- Living room with feature fire recess
- Dining room with open square archway to;
- Kitchen extension with full range of 'Walnut' effect high and low level units
- Rear hall with large storage cupboard
- Three first floor bedrooms / One with built-in wardrobe
- Bathroom with white suite to include electric shower over bath
- PVC double glazed windows and external doors / Oil-fired central heating
- Fully enclosed gardens to the front and rear
- Views toward open countryside
This is an excellent opportunity to purchase an exceptionally well presented three bedroom mid terraced house occupying an elevated site with superb views towards open countryside. Benefitting from a kitchen extension with modern 'Walnut' effect units, oil-fired central heating and PVC double glazed windows and external doors this property is the ideal home for any discerning first time buyer looking for a quality finish at an affordable price. Early viewing strongly recommended.
- ENTRANCE
- Pitched And Tiled Entrance Canopy. Oak effect PVC entrance door with double glazed portlight to:
- ENTRANCE HALL
- Fully tiled floor. Staircase to first floor.
- LIVING ROOM 12'7 x 11'5
- Feature fire recess (can be re-opened) . Wood laminate floor. Meter cupboard. Double radiator.
- DINING ROOM 8'4 x 6'4
- Hot press with insulated copper cylinder and "Willis" type immersion heater. Shelving above. Under stair storage. Double radiator. Open square archway to:
- KITCHEN EXTENSION 8'6 x 8'1
- Full range of walnut effect high and low level units with long chrome handles and contrasting worksurfaces. 11/2 bowl single drainer stainless steel sink unit with mixer taps. Space for cooker with feature glass and stainless steel over-head extractor fan. Plumbed for washing machine and space for fridge freezer. Part tiled walls to work surface. Access to loft.
- REAR HALL
- PVC double glazed door to rear. Half wood stripped walls
- LARGE STORAGE CUPBOARD
- Shelving
- FIRST FLOOR LANDING
- Access to loft
- BEDROOM 1 11'9 x 9'2
- Wood stripped floor. Door to built in wardrobe. Single radiator
- BEDROOM 2 10'1 x 8'1
- Wood laminate floor. Single radiator.
- BEDROOM 3 10'7 x 7'0
- (max) Over stair storage cupboard. Single radiator.
- BATHROOM
- White suite comprising panel bath with 'Triton' electric shower over, low flush WC and wash hand basin. Part tiled walls and part wood stripped walls. Extractor fan. Double radiator.
- OUTSIDE
- Garden to front in neat lawn and paved pathway. Low level timber fencing. Access to rear via shared passage way. Timber pedestrian gate to: Fully enclosed yard to rear with raised patio area and neat lawn. Prefabricated oil-fired boiler house. PVC Tank. 6ft timber fencing. Timber gate to rear. Outside light.
- SHED 7'11 x 5'11
- Power and light.
- IMPORTANT NOTE FOR ALL POTENTIAL PURCHASERS;
- Please note, none of the services or appliances have been tested at this property





