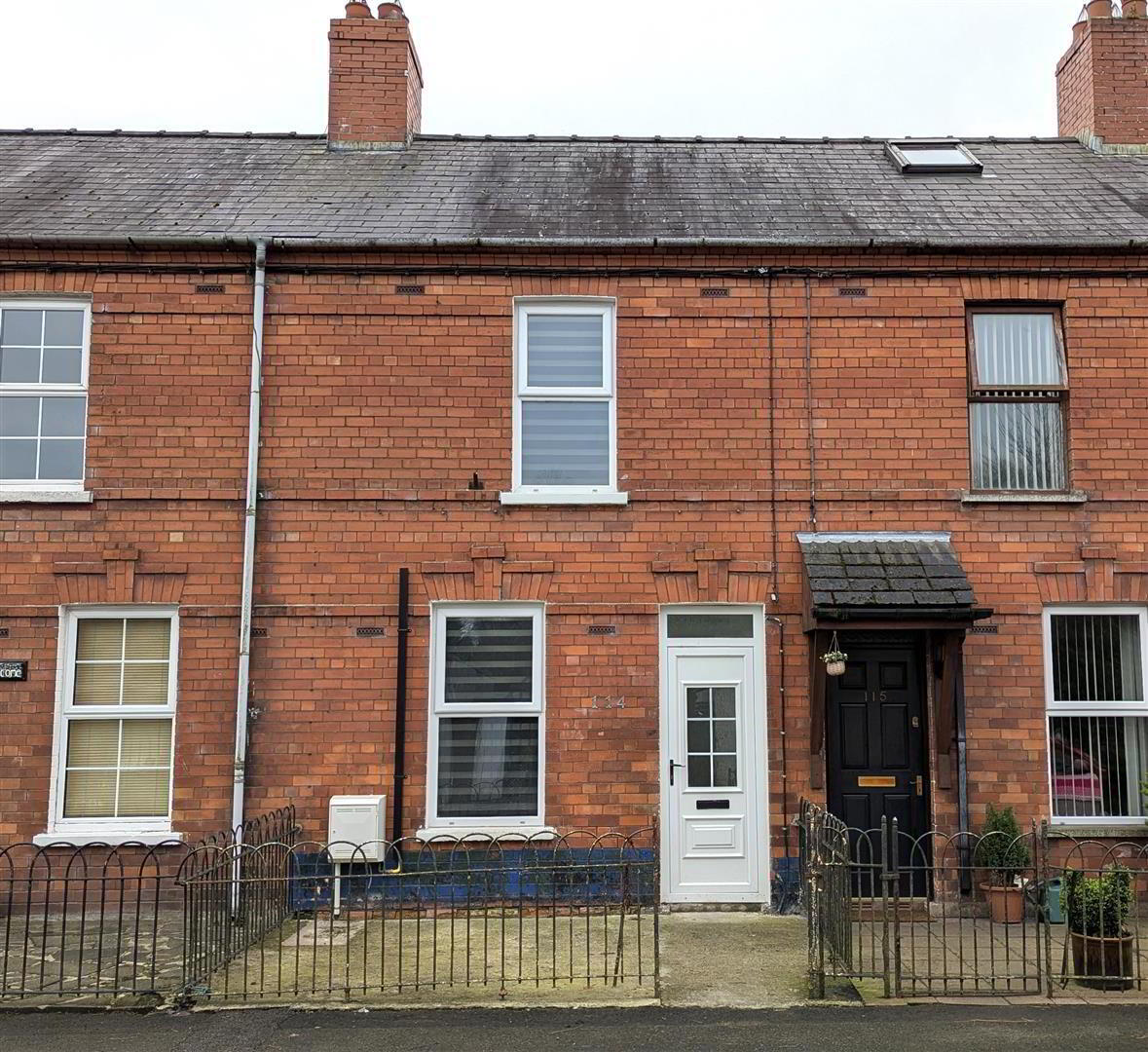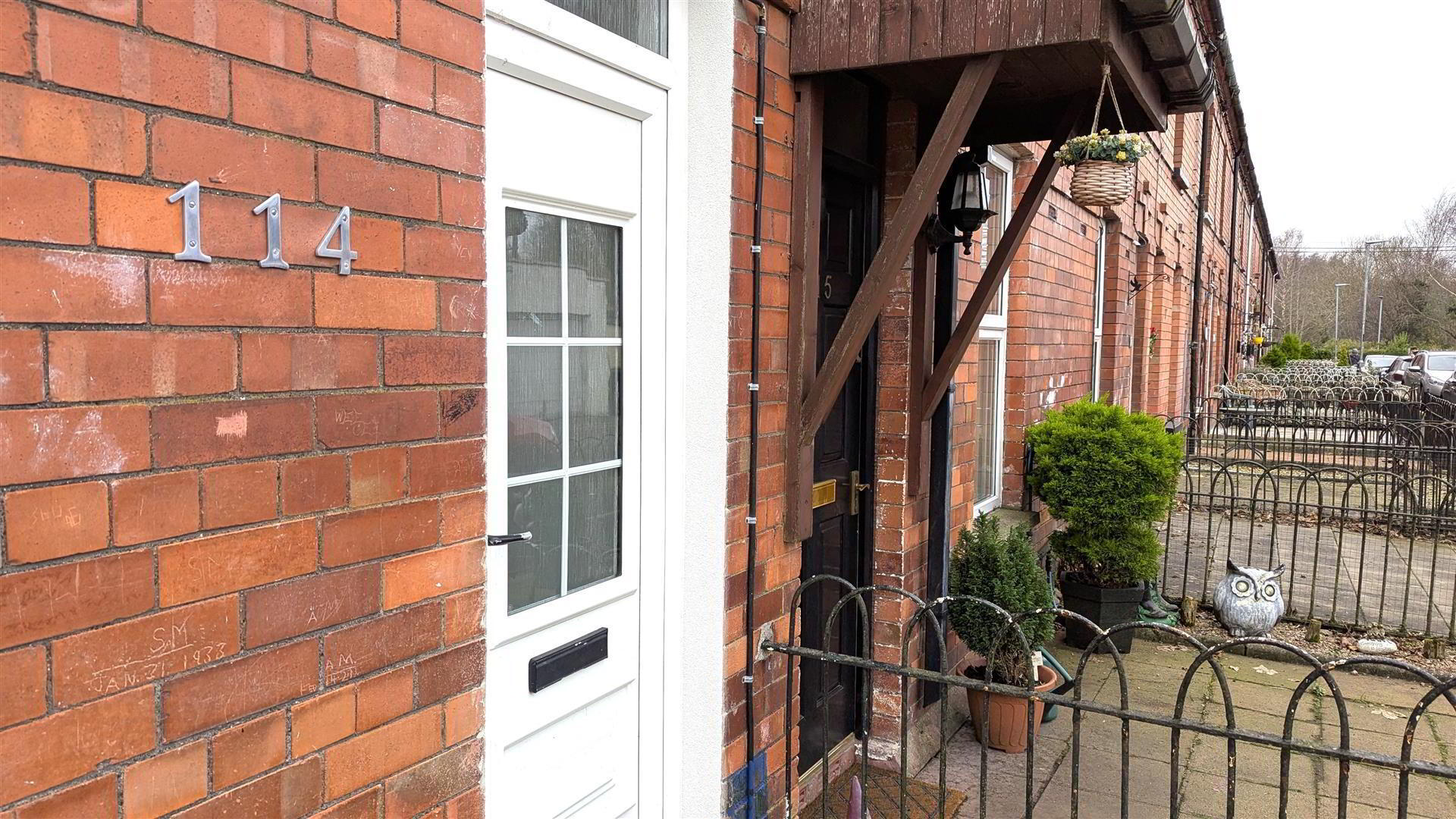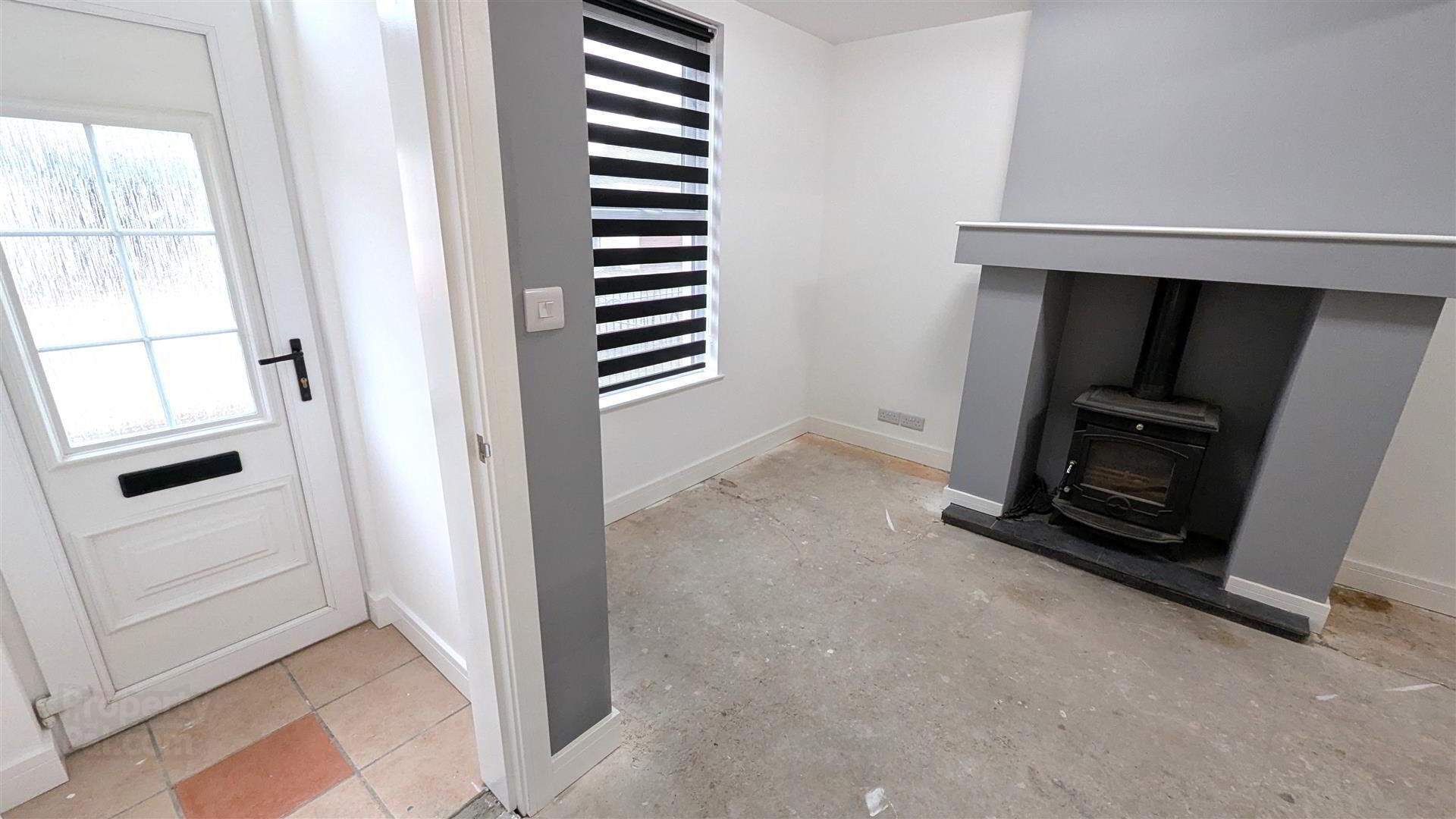


114 Raceview,
Muckamore, Antrim, BT41 4QB
2 Bed Mid-terrace House
Offers Over £109,950
2 Bedrooms
1 Bathroom
1 Reception
Property Overview
Status
For Sale
Style
Mid-terrace House
Bedrooms
2
Bathrooms
1
Receptions
1
Property Features
Tenure
Freehold
Energy Rating
Broadband
*³
Property Financials
Price
Offers Over £109,950
Stamp Duty
Rates
£662.36 pa*¹
Typical Mortgage
Property Engagement
Views All Time
790

Features
- PVC entrance door to;
- Open plan living room with feature 'Inglenook' multifuel stove and staircase to first floor
- Seperate dining room / Door too;
- Recently installed kitchen with grey 'Shaker' style kitchen units
- Integrated Oven, hob and Fridge Freezer / Space for washing machine
- Two well proportioned bedrooms / Master with views over Six Mile Water
- Recently installed bathroom with panel bath and integrated shower over
- LED lighting and USB / USB-C plug sockets
- PVC double glazed windows and external doors / Gas-fired central heating / Damp proofing to ground floor walls / Interior wall insulation added to all walls
- Detached garage leading to a large, private fully enclosed garden
Renovated to an exceptionally high standard, this beautifully presented property benefits from an open plan living room with 'Inglenook' multi-fuel stove fireplace and staircase to the first floor. The former kitchen to the rear has been replaced with a dining room and kitchen extension beyond boasting a recently installed range of Grey coloured 'Shaker' kitchen units and a range of integrated appliances. Upstairs there are two bedrooms, with the main bedroom benefiting from a view over the Six Mile Water together with a fully modernised bathroom to the rear with white suite. Together with PVC double glazed windows and external doors and gas-fired central heating this property provides an excellent opportunity for the first time buyer and downsizer alike looking for an easy to maintain and very comfortable home in a historic part of Muckamore.
Early viewing strongly recommended.
- PVC double glazed entrance door to:
- ENTRANCE FOYER
- Fully tiled floor. Meter cupboard. Door to:
- LIVING ROOM 5.61m x 3.81m (18'5 x 12'6)
- (max) Inglenook style fire place with multi solid fuel stove. USB and USB-C plug socket. Double radiator. Stair case to first floor with moulded hand rail and turned balustrade. Open to under stair.
- DINING ROOM 3.624 x 2.802 (at max) (11'10" x 9'2" (at max))
- Single radiator. Door too:
- KITCHEN 3.827 x 2.112 (12'6" x 6'11")
- Recently installed mid Grey 'Shaker' style kitchen comprising a full range of high and low level units with brushed chrome handles and contrasting worktops. Single drainer stainless steel sink unit with chrome mixer tap. Integrated appliances to include a four ring halogen hob with touch sensitive stainless steel overhead extractor fan and matching splashback. Integrated fridge freezer and space for a washing machine. USB and USB-C plug socket. Single radiator. PVC double glazed door to rear.
- ENTRANCE REAR YARD
- Artificial grass. Solid wood door to rear.
- FIRST FLOOR LANDING
- Access to loft.
- BATHROOM 2.64m x 2.03m (8'8 x 6'8)
- Recently installed luxury white three piece suite featuring a panel bath with 'Anthracite' Mixer tap, shower attachment, integrated mains shower with 'Drench' shower head and fully tiled splashback. Wall mounted wash hand basin with 'Monobloc' Anthracite mixer tap, storage below and tiled splashback. Low flush push button WC. Chrome towel radiator.
- BEDROOM 2 2.87m x 2.82m (9'5 x 9'3)
- (max) Over stairs storage with Gas combi boiler.
- BEDROOM 1 3.81m x 2.64m (12'6 x 8'8)
- USB and USB-C plug socket. Double radiator.
- DETACHED GARAGE 5.16m x 3.51m (16'11 x 11'6)
- Electrics and lighting. Up and Over door. Rear door too:
- ENCLOSED GARDEN
- Large fully enclosed garden offering superb privacy. Raised patio and paving walkway to end wall with idyllic views over the six mile river.
- IMPORTANT NOTE TO ALL POTENTIAL PURCHASERS;
- Please note, none of the services or appliances have been tested at this property.





