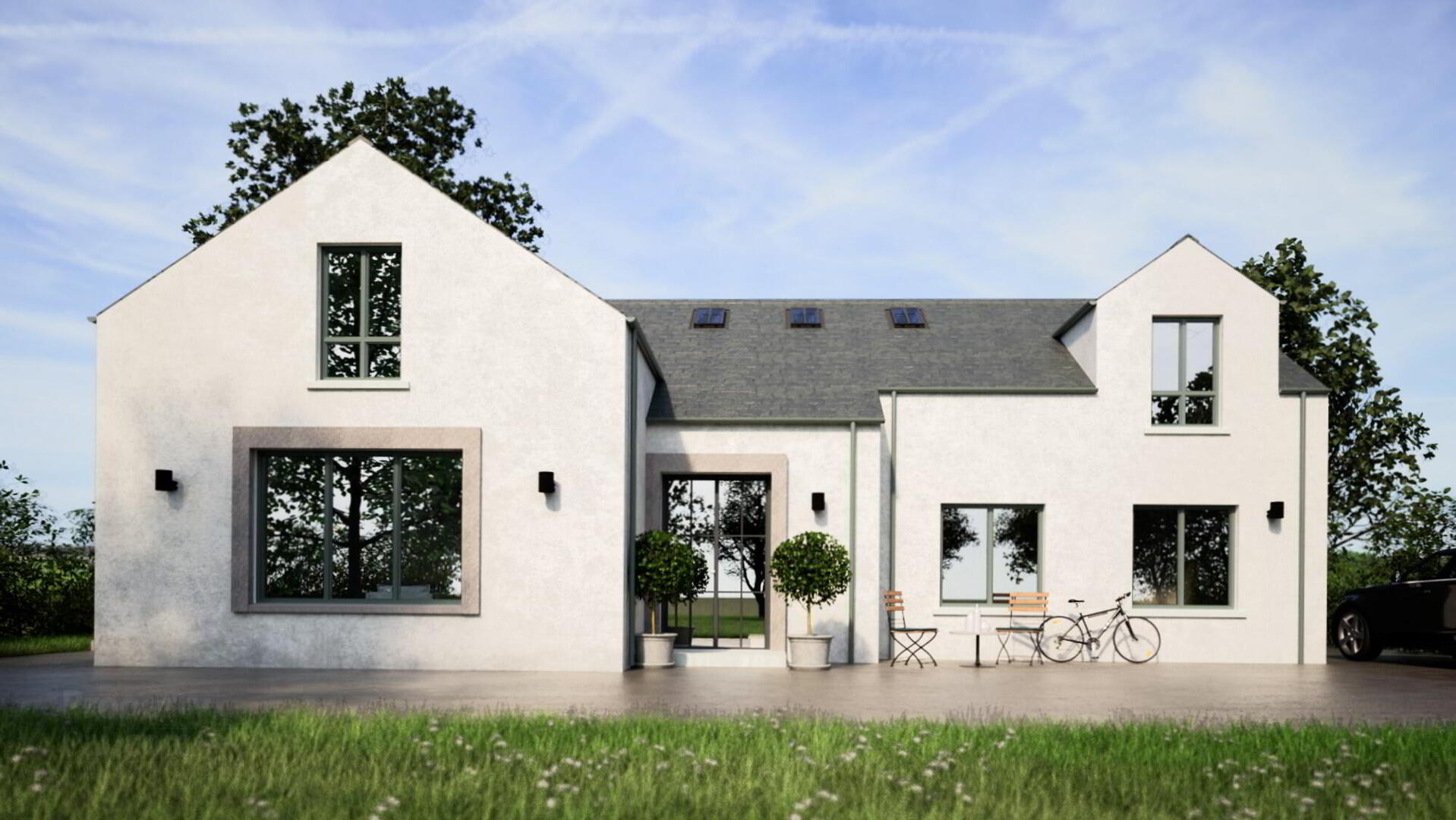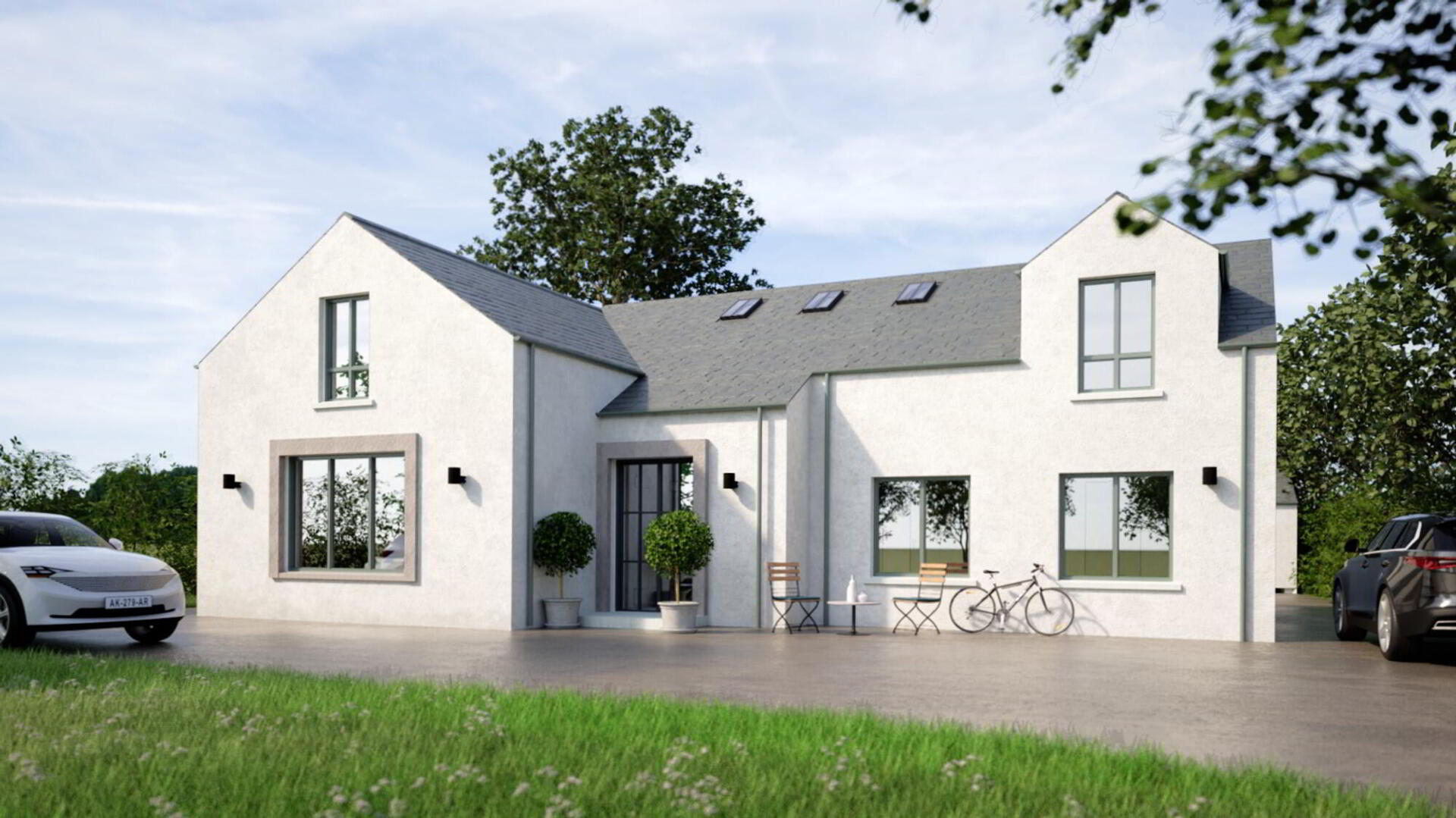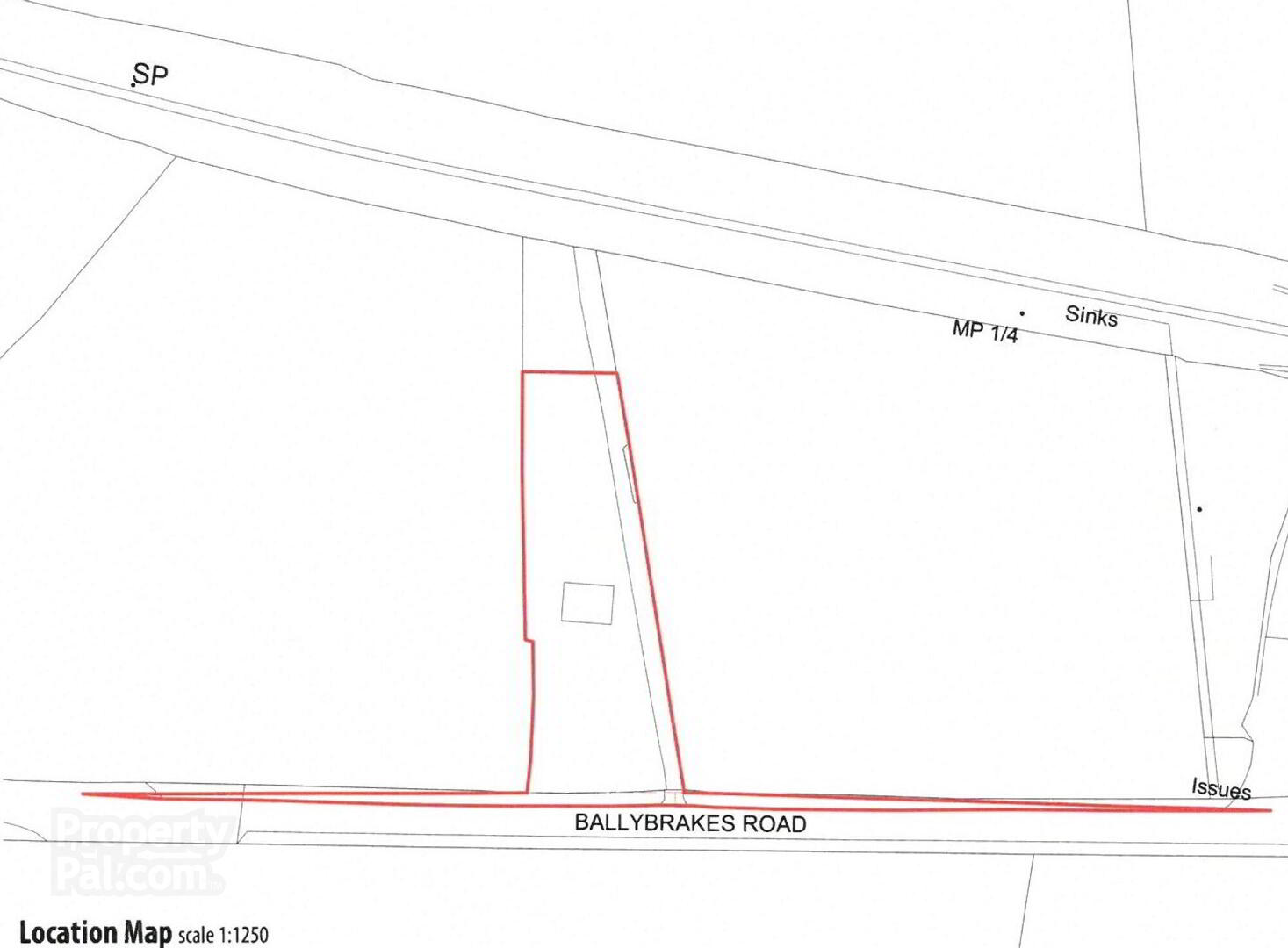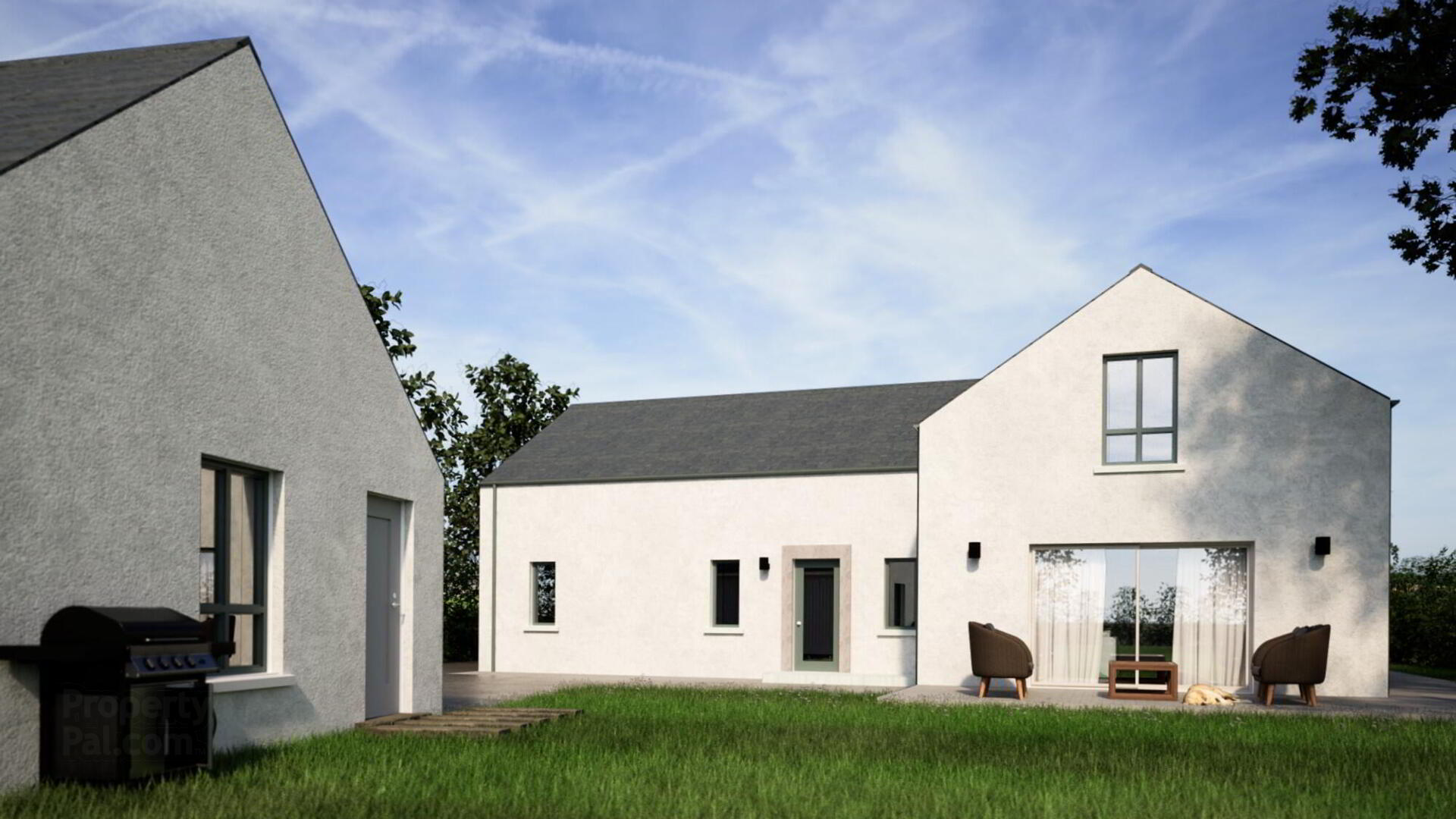New Build, Ballybrakes Road,
Ballymoney, BT53 7PL
Luxurious Living on the edge of the Town in a Super Convenient Location
Price Not Provided
5 Bedrooms
4 Bathrooms
2 Receptions
Property Overview
Status
Under Offer
Style
Detached House
Bedrooms
5
Bathrooms
4
Receptions
2
Property Features
Tenure
Not Provided
Heating
Oil
Property Financials
Price
Price Not Provided
Rates
Not Provided*¹
Property Engagement
Views Last 7 Days
177
Views Last 30 Days
788
Views All Time
9,377

Features
- High energy efficient home (B rating EPC).
- Oil high efficiency boiler with thermostatically controlled radiators (underfloor heating on the ground floor).
- uPVC triple glazed windows.
- Internal doors: prefinished with chrome handles.
- Internal walls, woodwork, ceiling painted in neutral colours throughout.
- Choice of carpet from range with underlay to stairs, landing, lounge and all bedrooms, wood finish flooring to Kitchen/Dining/Living, hall, pantry, utility room, bathrooms and ensuites.
- Extensive electrical specification including down lighters to kitchen area, bathroom & ensuite.
- Mains supply smoke, heat & carbon monoxide detectors.
We are delighted to offer for sale this newly constructed luxury detached family home with double garage set on a spacious rural site on the edge of the town and within walking distance to the numerous amenities Ballymoney has to offer.
This spacious contemporary new build property (circa 2,500 sqft) constructed to the highest standards offers well proportioned and flexible 5 bedroom (2 ensuite) accommodation together with lounge and feature open plan Kitchen/Dining/Living room accommodation.
This superb property is being offered for sale with a high quality turnkey specification to include underfloor heating on the ground floor, a high quality Orlee fitted kitchen, contemporary bathrooms/ensuites and wood finish flooring (to some of the rooms) amongst other features in this contemporary and highly energy efficient rural family home.
If you are looking for luxurious living on the edge of the town in a super convenient location this could be the one!
Contact us the selling agents for further details. Please note viewing is strictly by appointment only.
General Features
Kitchen
Choice of soft closing doors and drawers, worktop, matching upstand and handle to kitchen & utility area.
Appliances to include induction hob, extractor hood, oven, dishwasher, integrated fridge and freezer and dishwasher.
Bathrooms, ensuites & w.c.
Contemporary white sanitaryware including vanity unit to bathrooms/ensuites.
Thermostatically controlled shower to shower cubicles.
Heated towel rails.
Soft close toilet seat and cover.
Tiling
Choice of wall tiling from range; - tiling surround to w.c vanity unit, ensuite and bathroom vanity units – fully tiled shower cubicles and tiling to bath area.
External Features
External lighting to front and rear doors.
Low maintenance finishes including; - self – colour render – composite front and rear doors.
Seamless aluminium guttering and PVC downpipes.
Front & rear gardens levelled and topsoiled.
Bitmac parking areas and footpaths.
Warranty
Architects certificate.
Directions
Leave Ballymoney town centre along Castle street and continue along onto the Milltown road (passing the Milltown Service Station on the right). Then take the next road on the right onto the Ballybrakes road. Continue along and the property is located along on the right hand side.








