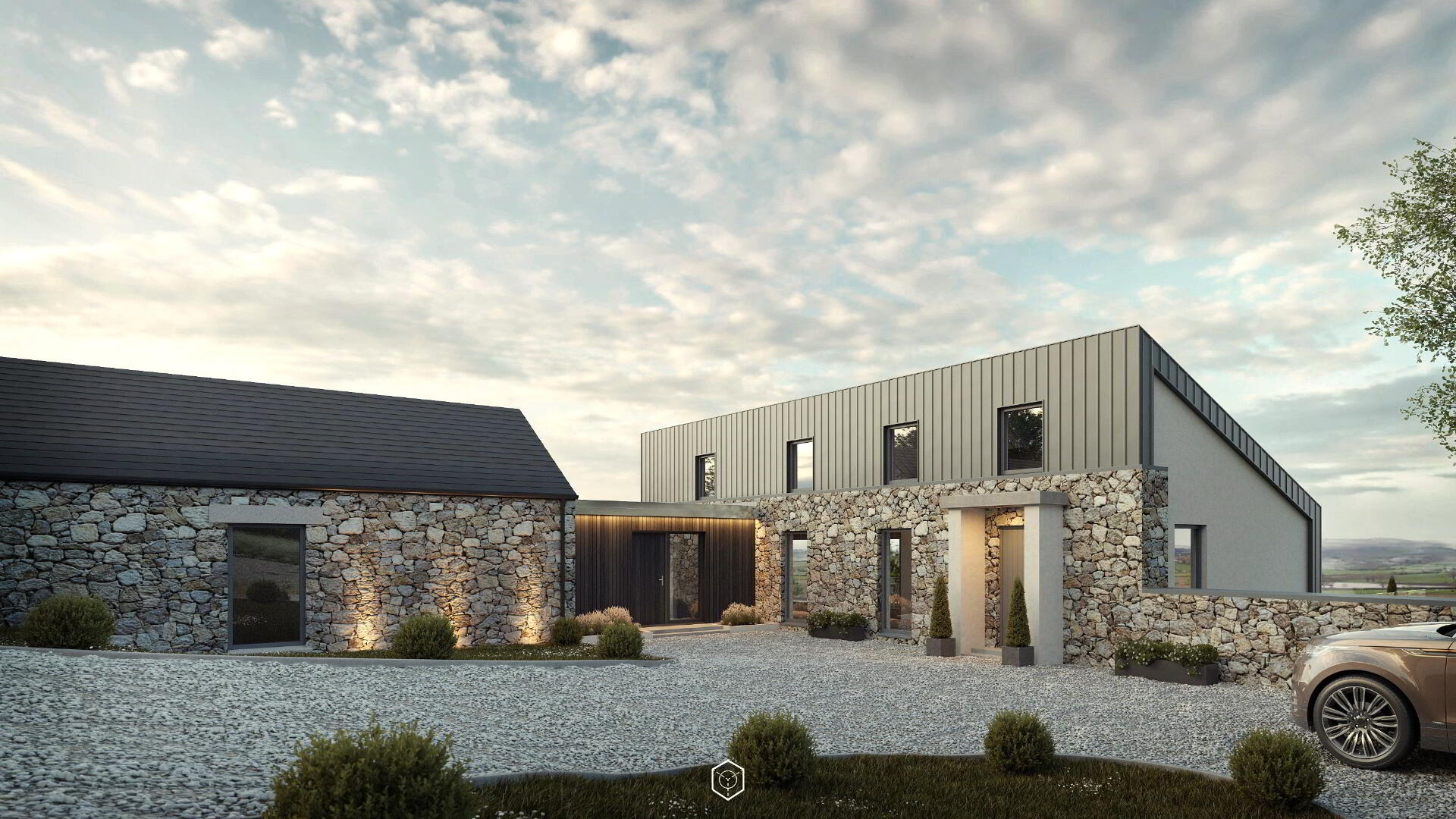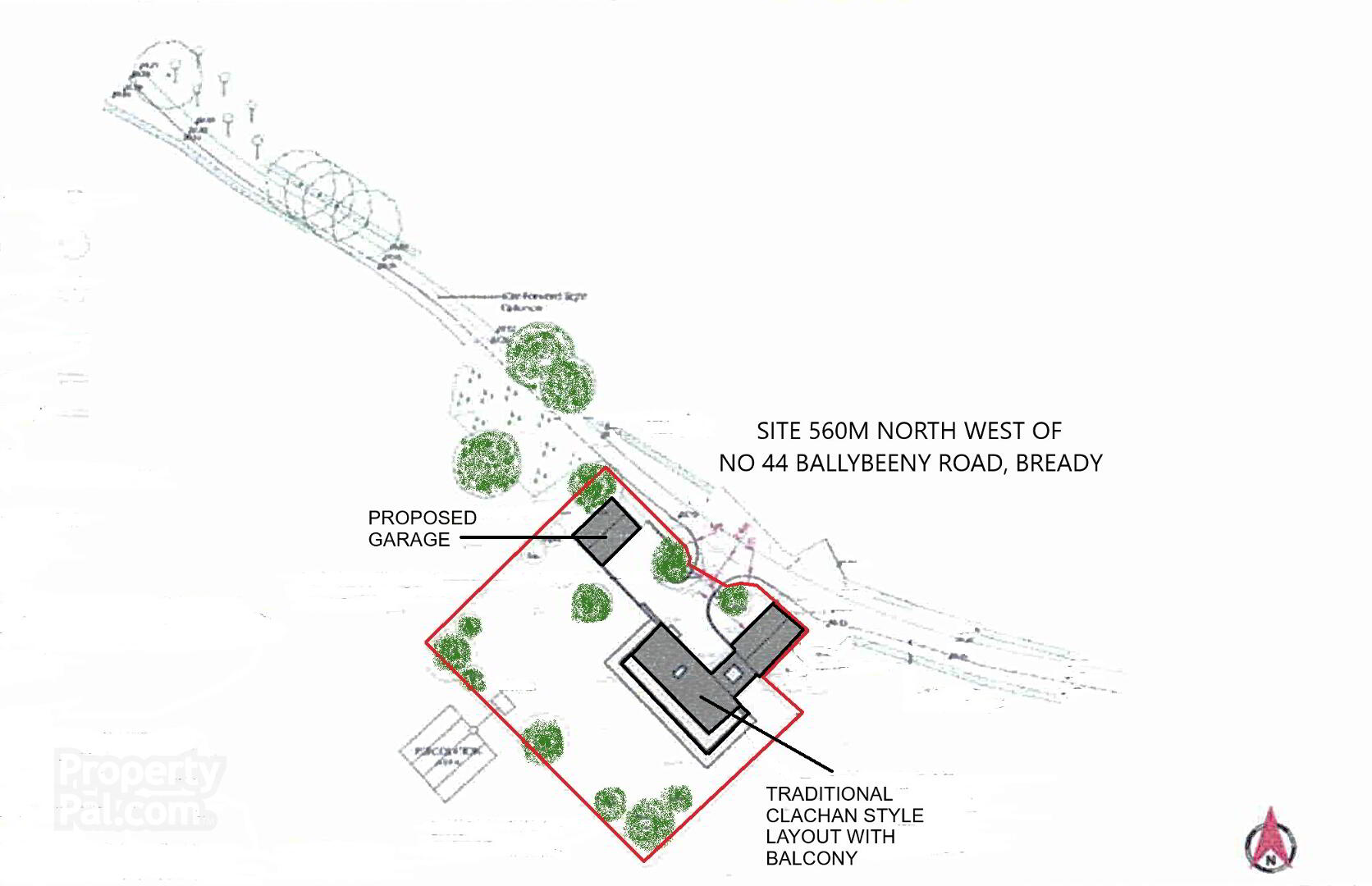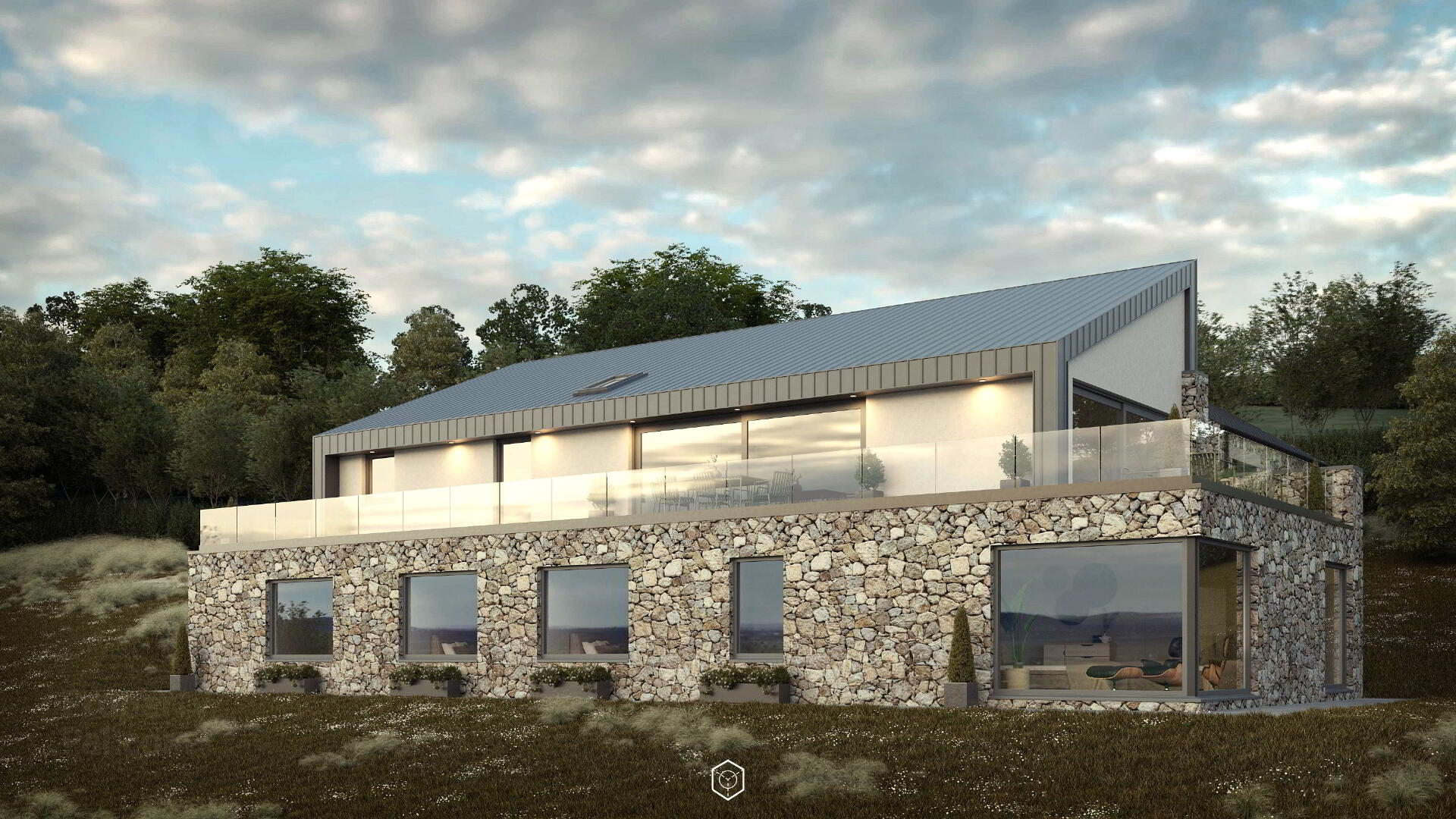


560m NW Of 44 Ballybeeny Road,
Bready, Strabane, BT82 0DG
Building Plot (with FPP)
Offers Over £100,000
Property Overview
Status
For Sale
Land Type
Building Plot (with FPP)
Planning
Full Planning Permission
Property Features
Size
0.5 acres
Property Financials
Price
Offers Over £100,000
Property Engagement
Views Last 7 Days
193
Views Last 30 Days
809
Views All Time
4,980

SITE FOR SALE
560m NW of 44 BALLYBEENY ROAD, BREADY, STRABANE, BT82 0DG
CIRCA 0.5 ACRE SITE WITH FULL PLANNING PERMISSION FOR A MODERN, CONTEMPORARY HOUSE TYPE DESIGNED TO FULLY ENJOY THE VIEWS TO THE RIVER FOYLE
SITUATED IN A MOST CONVENIENT AND PICTURESQUE SETTING ALONG THE BALLYBEENY ROAD, APPROXIMATELY 7 MILES FROM THE CRAIGAVON BRIDGE AND THE CITY CENTRE, IT OFFERS THE PURCHASERS THE ADVANTAGES OF COUNTRY LIVING YET CLOSE TO ALL THE CITY HAS TO OFFER
THE SITE
This building plot extends to circa 0.5 acres and is situated along the Ballybeeny Road, approx. 1.5 miles from the A5 Victoria Road. Planning permission was approved on 26th October 2023 under reference LA11/2022/11252/RM
THE PROPERTY
The proposed dwelling has been expertly designed by Create Architecture offering a contemporary design which has the living space on the upper level and thus encapsulates the panoramic views across to the river Foyle and beyond. The property extends to approximately 2939 sq ft / 273 sq ms.
Accommodation is as follows:
Upper Ground floor - consists of an entrance hall, family room, open plan kitchen / living / dining area with access to a wrap-around balcony, rear hall which leads to a utility room, pantry and downstairs WC,
Lower Ground floor – 4 bedrooms, (main having ensuite facilities and walk-in wardrobe space) and family bathroom.
Planning has also allowed for a detached domestic garage.
Disclaimer: The maps provided in this brochure are for the purpose of assisting in identification only and for no other purpose. It shall not be held to form part of a contract and prospective purchasers should satisfy themselves as to the areas and boundaries of the property by reference to the Land Registry maps available for inspection at the offices of the solicitors having carriage of sale.




