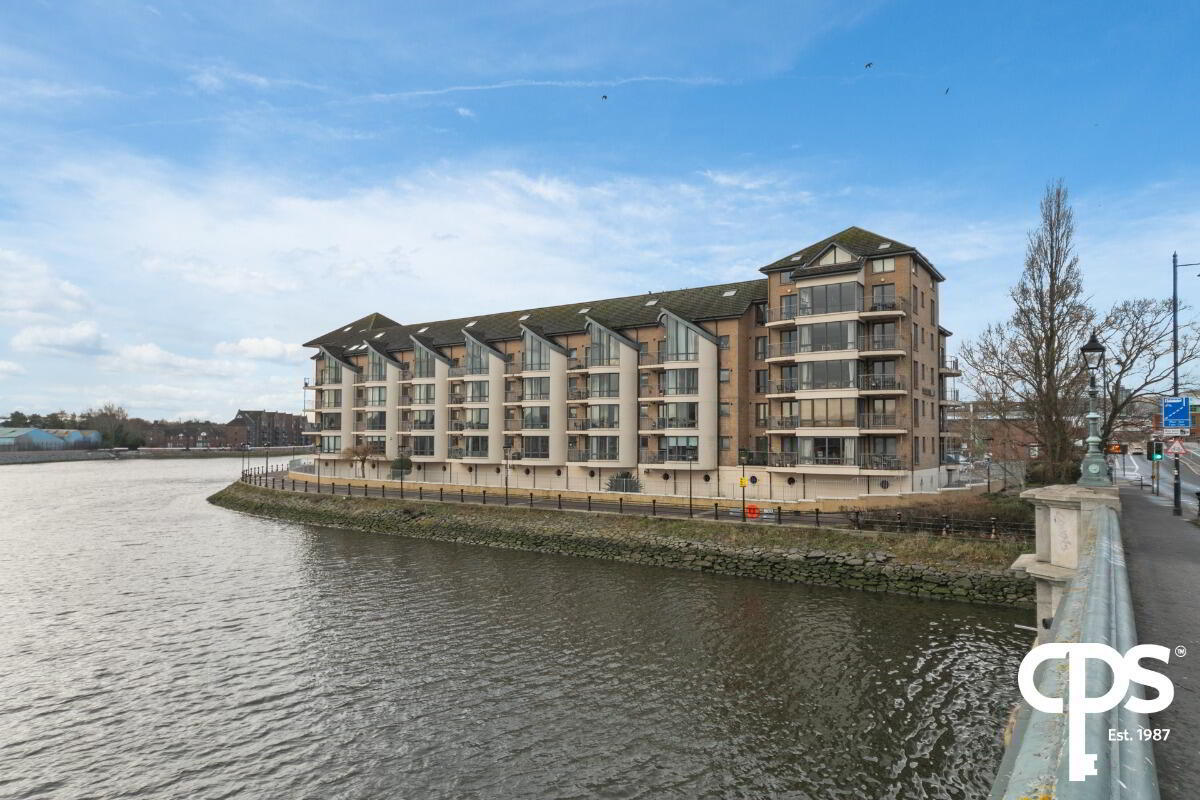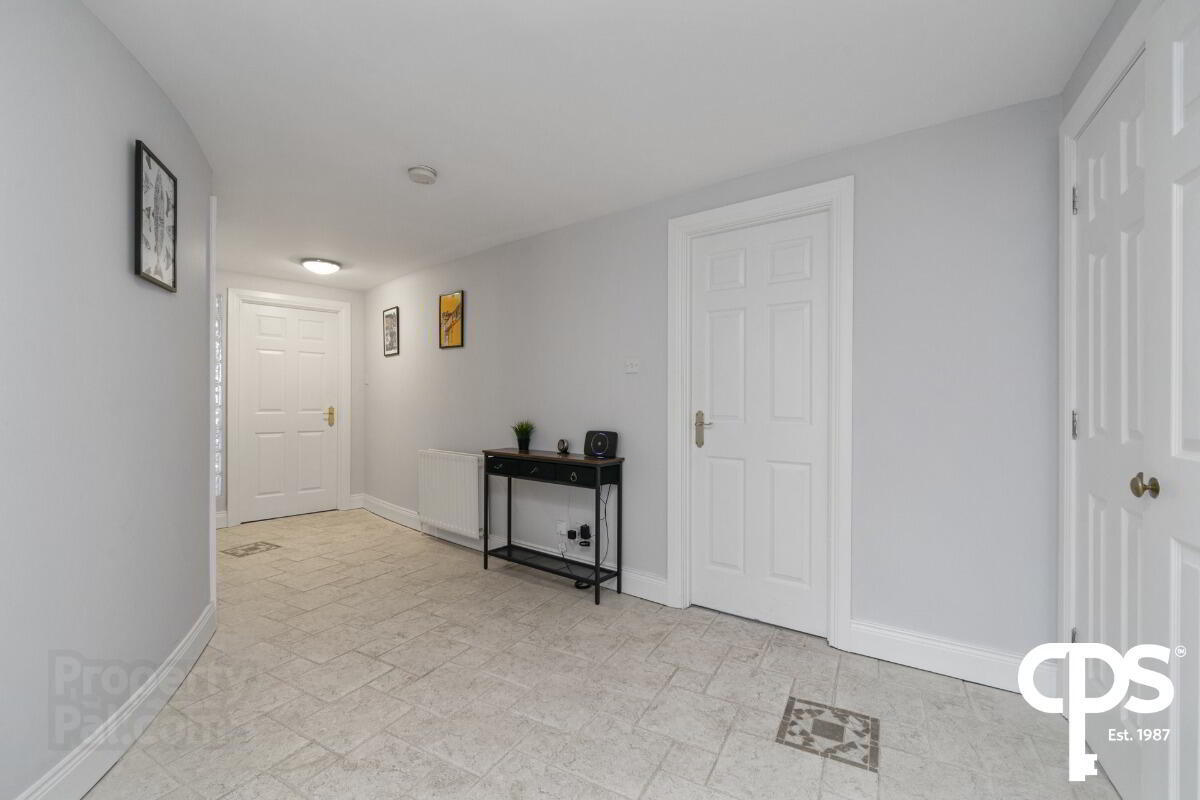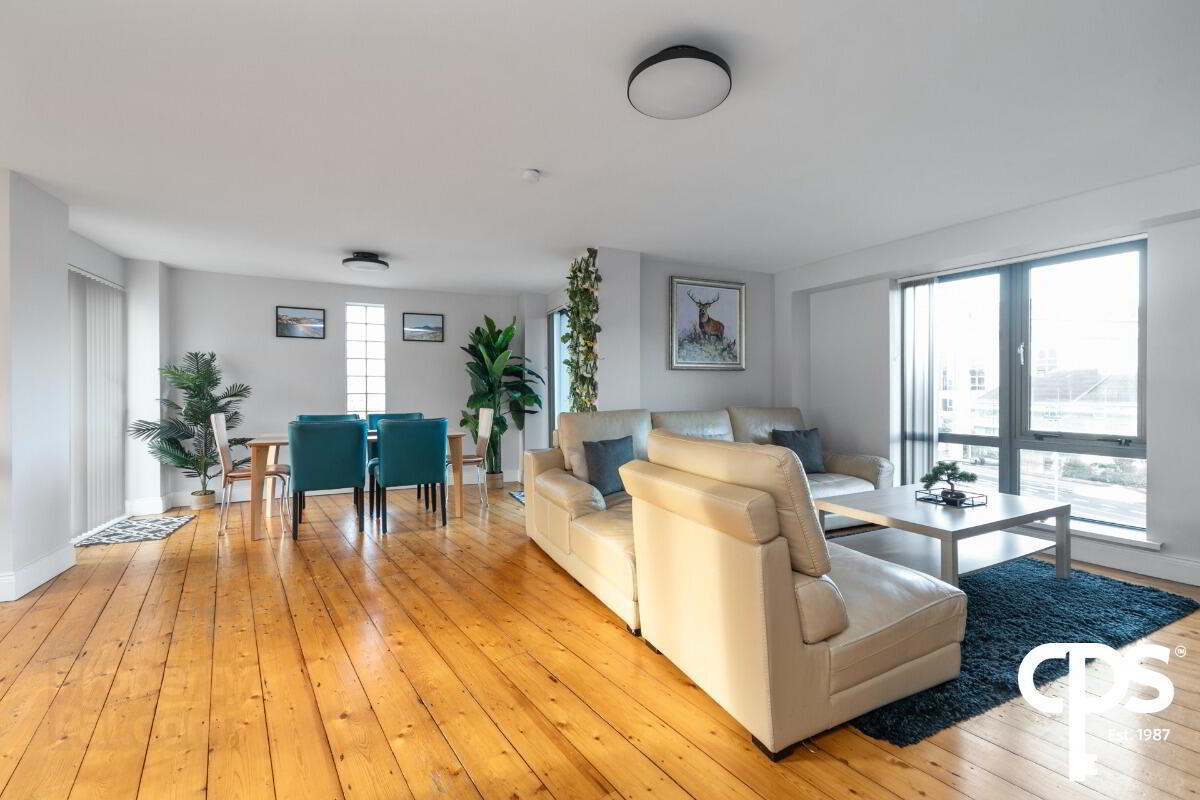


Apartment 49 St Georges Harbour,
Belfast, BT1 3SG
2 Bed Apartment
Price £225,000
2 Bedrooms
1 Reception
Property Overview
Status
For Sale
Style
Apartment
Bedrooms
2
Receptions
1
Property Features
Tenure
Not Provided
Energy Rating
Heating
Gas
Broadband
*³
Property Financials
Price
£225,000
Stamp Duty
Rates
£1,319.21 pa*¹
Typical Mortgage
Property Engagement
Views Last 7 Days
1,067
Views Last 30 Days
7,086
Views All Time
8,762

CPS are delighted to welcome this stunning 3rd floor apartment to the open market. 49 St Georges Harbour is a 2-bedroom home on the banks of the River Lagan resides in a city centre location making the ideal home or investment. The apartment has been finished to a high specification and boasts 2 double bedrooms, a spacious open – plan living / kitchen area and ample amounts of storage within. The property offers city and river views with an allocated parking space underground.
St Georges Harbour is located on East Bridge Street, next to Lanyon Place Train Station and only a 5-minute walk from the City Centre. It also has a convenient setting for all major road networks and bus networks. The property is suitable as a home, a base in Belfast or for investment purposes.
For further information or to arrange a private viewing do not hesitate to contact our Belfast office on 02890958888 and speak with a member of our sales team.
Features:
- Stylish Apartment
- Two-Bedroom
- Third Floor
- Gas Heating
- Open Plan Living / Kitchen
- Allocated Off-Street Parking
- City Centre Location
- Investment Potential
Accommodation
Living Area / Kitchen - 7.02m x 8.25m
This open plan living area has solid wooden flooring overlooking both the river and the city, the room offers balcony access and a gas fire. Flowing to a fully fitted kitchen with tiled flooring and including fitted appliances such as 4 ring gas hob, oven, microwave, dishwasher and fridge / freezer with storage units high and low. Access to corner balconies gas fire.
Main Bedroom - 6.03m x 3.54m
Spacious double room with laminated wooden flooring, neutral décor and mountain / city views.
En- Suite - 1.67m x 1.7m
Tiled flooring with; corner shower, WC and wash hand basin.
Bedroom 2 - 3.14m x 2.88m
Double bedroom with solid wooden flooring and neutral décor.
Main Bathroom - 2.44m x 1.65m
Fully tiled bathroom boasting a three-piece suite comprising of; a bath and overhead shower, WC and wash hand basin.
Exterior –
The block benefits from gated access and gated car parking spaces underground and allocated.




