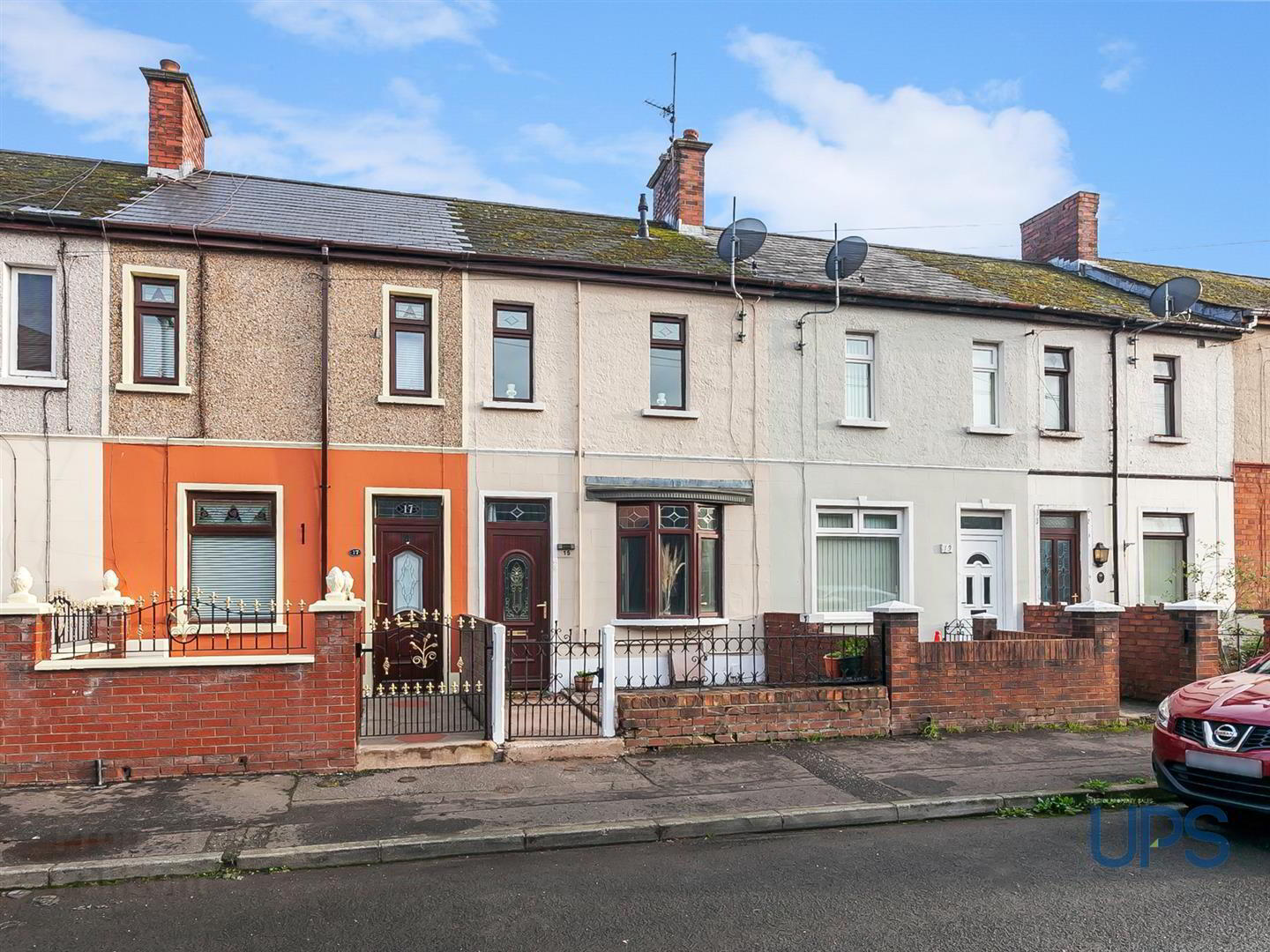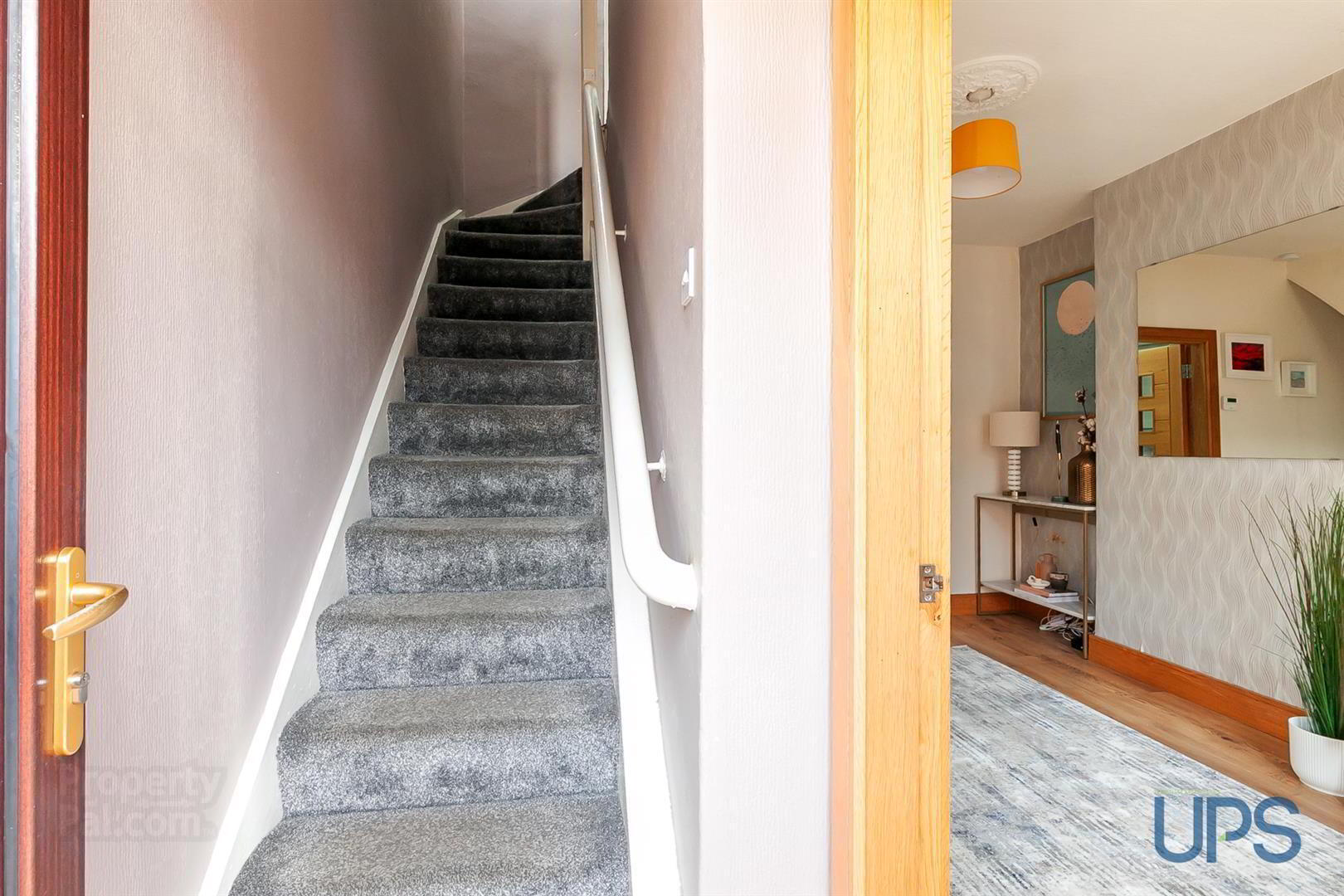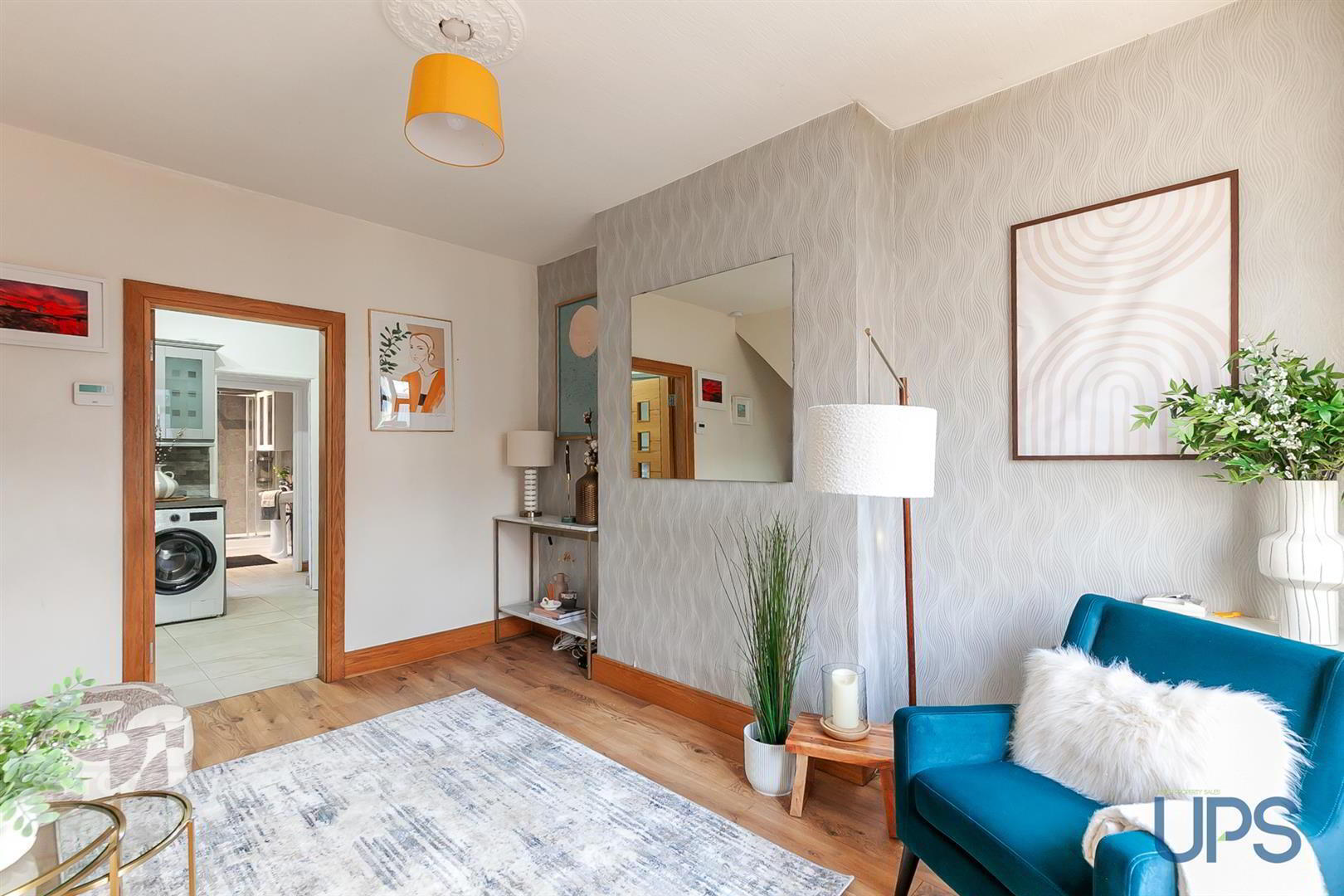


15 Islandbawn Drive,
Falls Road, Belfast, BT12 7LT
3 Bed Terrace House
Offers Around £119,950
3 Bedrooms
1 Bathroom
1 Reception
Property Overview
Status
For Sale
Style
Terrace House
Bedrooms
3
Bathrooms
1
Receptions
1
Property Features
Tenure
Leasehold
Energy Rating
Broadband
*³
Property Financials
Price
Offers Around £119,950
Stamp Duty
Rates
£750.59 pa*¹
Typical Mortgage
Property Engagement
Views Last 7 Days
1,209
Views Last 30 Days
5,920
Views All Time
7,856

Features
- Superbly placed in this small cul-de-sac setting just off the established Falls Road in the heart of the Gaeltacht Quarter.
- Extended mid-terrace home that enjoys tremendous doorstep convenience to include excellent transport links that include bus, taxi, and the Glider service!
- Three bedrooms at first floor level.
- Bright and airy living room.
- Fitted kitchen.
- Downstairs white bathroom suite with separate shower cubicle and spotlights.
- Gas-fired central heating system with Hive smart heating controls / UPVC double glazing / Higher than average energy rating (EPC C-70)
- Privately enclosed, covered rear yard with outdoor tap and enclosed, flagged front garden.
- Close to the Royal Victoria Hospital, St. Mary's University College, and the city centre, as well as arterial routes and the wider motorway network.
- All the services on Boucher Road and Andersonstown are also easily accessible, and we have no hesitation in recommending this beautiful home.
This beautiful and easy-to-manage home benefits from a higher-than-average energy rating (EPC C-70) and is offered for sale chain-free, coupled with this extremely desirable location that seldom becomes available. We have no hesitation in recommending this star purchase, and the charming accommodation is briefly outlined below.
Three bedrooms at first floor level.
On the ground floor there is a welcoming entrance hall that leads to a bright and airy living room as well as a fitted kitchen and a downstairs white bathroom suite that has a separate shower cubicle and spotlights.
Other qualities include gas-fired central heating with Hive Smart Heating controls and UPVC double glazing, as well as a covered, privately enclosed rear yard that has an outside tap and an enclosed flagged front garden.
A very appealing home that is close to a wide range of amenities as well as state-of-the art leisure facilities and beautiful parklands, to name a few, we strongly recommend viewing early!
- GROUND FLOOR
- Upvc double glazed front door to;
- ENTRANCE HALL
- Wooden effect strip floor.
- LIVING ROOM
- Wooden effect strip floor.
- KITCHEN
- Range of high and low level units, single drainer stainless steel 1 1/2 bowl sink unit, plumbed for washing machine, under unit lighting, built-in hob and underoven, stainless steel extractor fan, partially tiled walls, tiled floor.
- WHITE BATHROOM SUITE
- Bath with mixertaps, separate shower cubicle, electric shower unit, low flush w.c, pedestal wash hand basin, pvc panelled walls and ceiling, spotlights, extractor fan.
- FIRST FLOOR
- BEDROOM 1
- Laminated wood effect floor.
- BEDROOM 2
- Laminated wood effect floor.
- BEDROOM 3
- Laminated wood effect floor.
- OUTSIDE
- Covered rear yard, outdoor tap, enclosed, flagged front garden.




