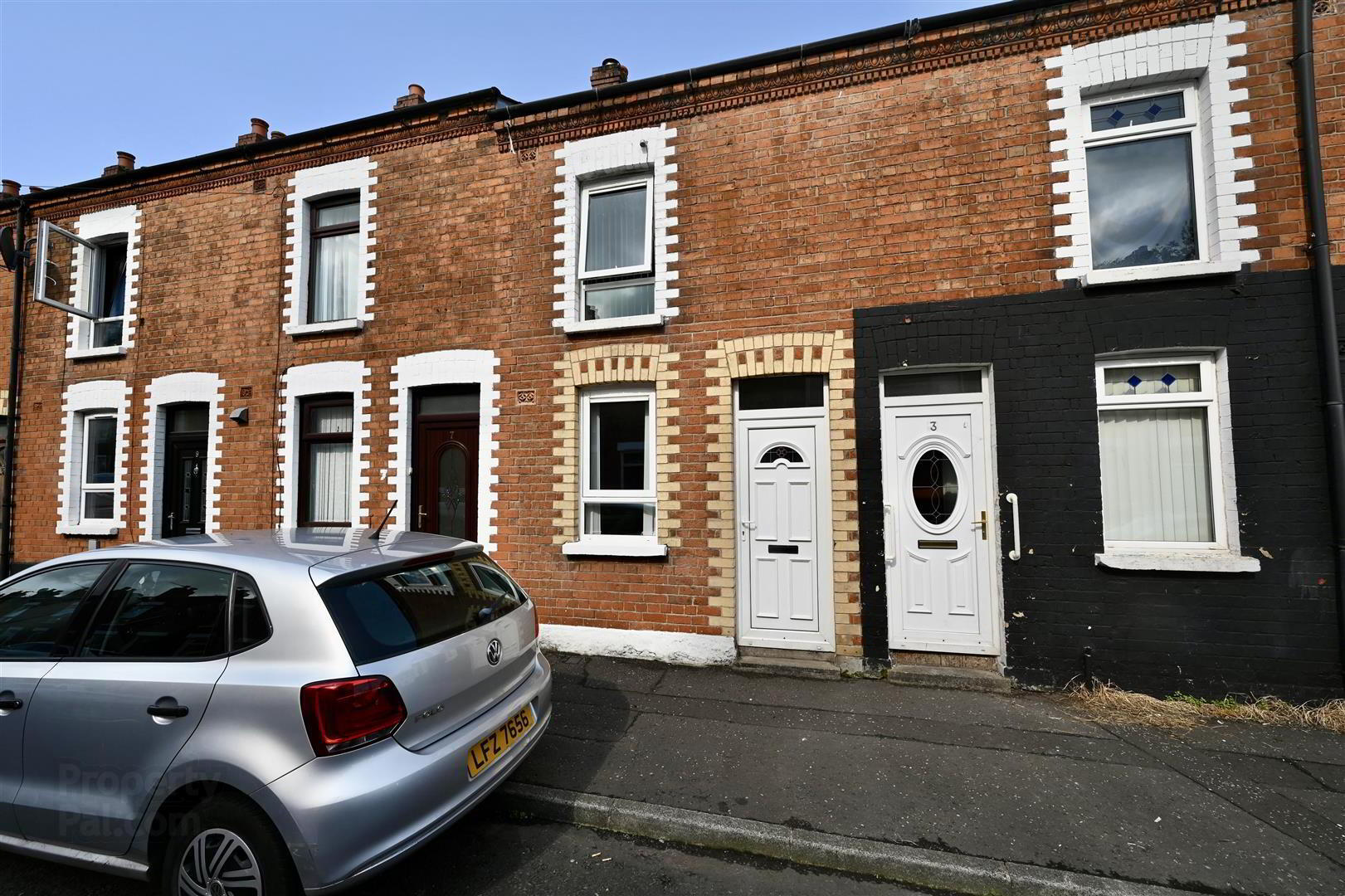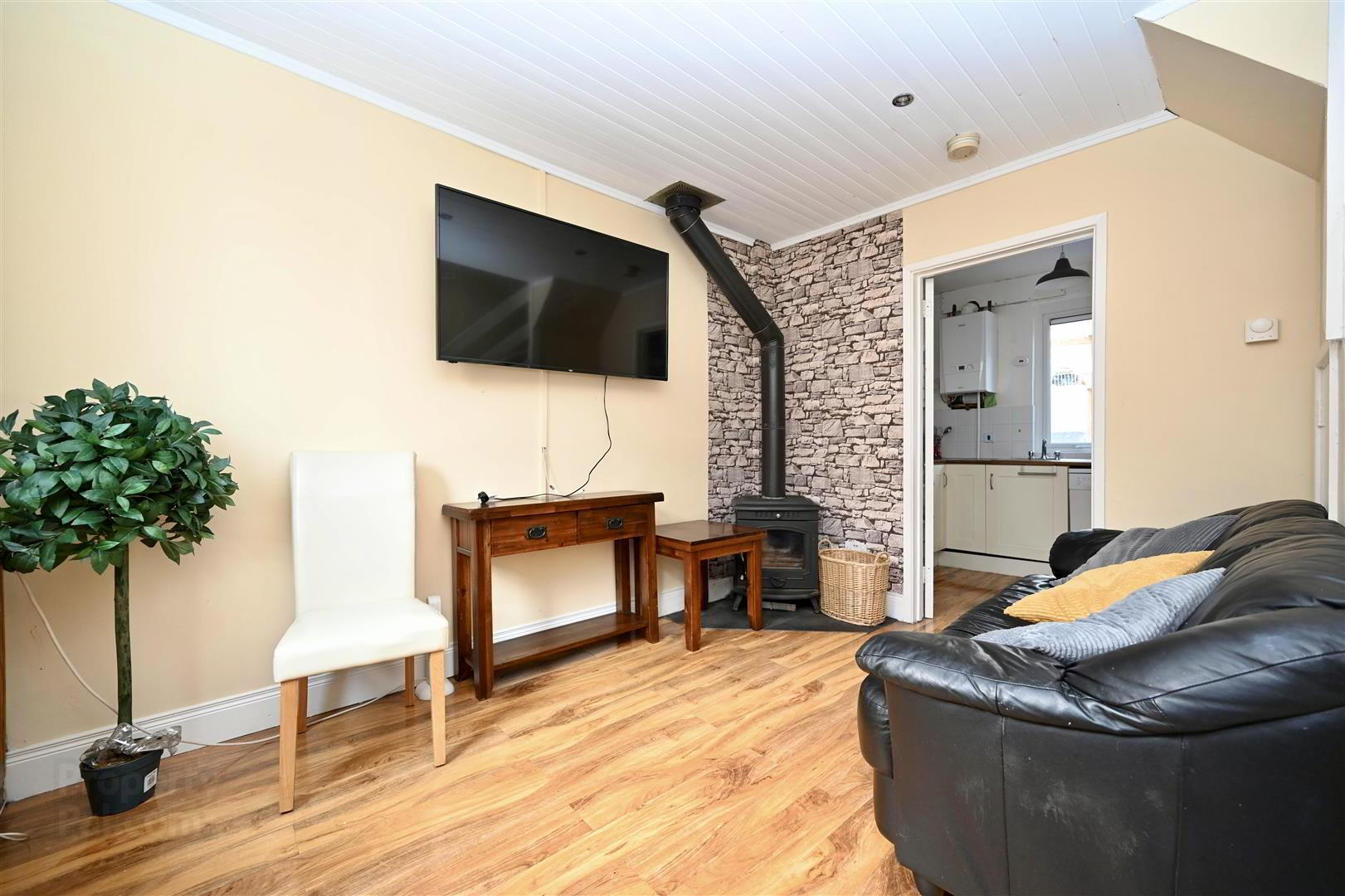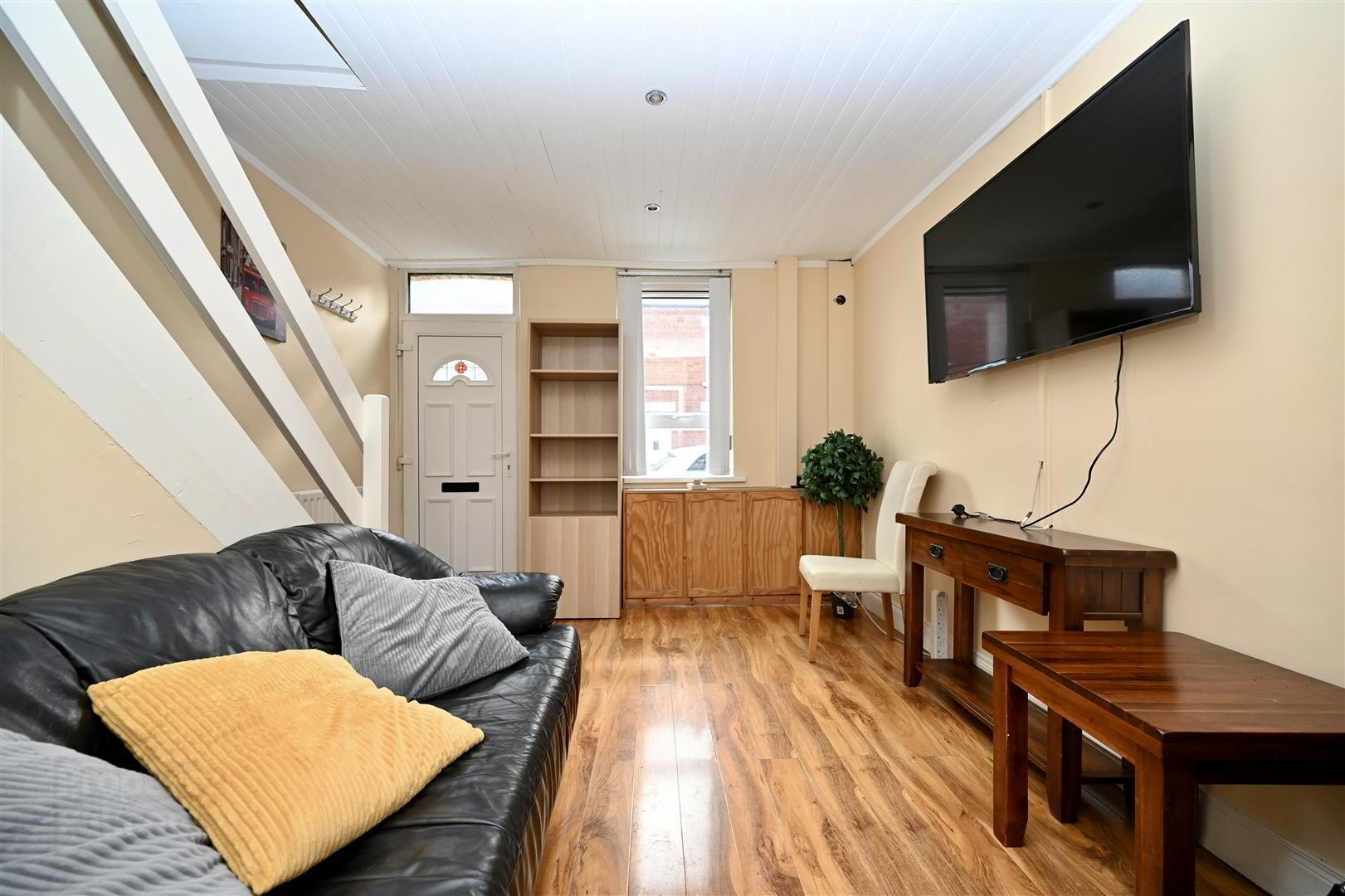


5 Coolfin Street,
Belfast, BT12 5PH
2 Bed Terrace House
£895 per month
2 Bedrooms
1 Bathroom
1 Reception
Property Overview
Status
To Let
Style
Terrace House
Bedrooms
2
Bathrooms
1
Receptions
1
Available From
17 Jan 2025
Property Features
Furnishing
Furnished
Energy Rating
Broadband
*³
Property Financials
Property Engagement
Views All Time
592

Features
- Modern and Well Presented Mid Terrrace
- One Reception Room
- Modern Shaker Style Fitted Kitchen
- Two Bedrooms (1 Double & 1 Single)
- Panelled Bathroom with Modern White Suite
- Gas Fired Central Heating
- uPVC Double Glazed
- Enclosed and Covered Yard to the Rear
- Part Furnished
- Available from the 17th of January for an initial 9 Months
A modern and well-presented two-bedroom mid-terrace located just off the Donegall Road in South Belfast. The property is ideally situated next to the entrance of Belfast City Hospital and only a few minutes away from the Royal Victoria Hospital. There is a wide range of social and recreational amenities close by on the Boucher and Lisburn Roads. The motorway network is easily accessible, with a regular public transport service to the City Centre and further afield.
Internally the property briefly comprises; One reception room, a modern fitted kitchen, two bedrooms on the first floor and a main bathroom with a white three-piece suite. The property also benefits from gas-fired central heating, uPVC double glazing and an enclosed and covered yard to the rear.
The property comes partially furnished and is available from the 17th of January for an initial 9 months.
Call us today on 02890388383 to arrange your personal viewing.
- Entrance
- PVC Front door
- Living Room 3.68 x 3.34 (12'0" x 10'11")
- Laminate wooden flooring.
- Shaker Style Fitted Kitchen 3.36 x 2.10 (11'0" x 6'10")
- Modern shaker-style fitted kitchen with a range of high and low level units. Stainless steel sink unit, plumbed for dishwasher.
- FIRST FLOOR
- Bedroom 1 3.36 x 2.82 (11'0" x 9'3")
- Versailles wooden flooring.
- Bedroom 2 2.10 x 2.08 (6'10" x 6'9")
- Laminate wooden flooring.
- Bathroom
- PVC Wall panels, vanity sink unit, dual flush wc, panelled bath with electric shower.
- EXTERNAL 4.74 x 2.84 (15'6" x 9'3")
- Enclosed and covered rear yard. PVC wall panels. Plumbed for washing machine.

Click here to view the video






