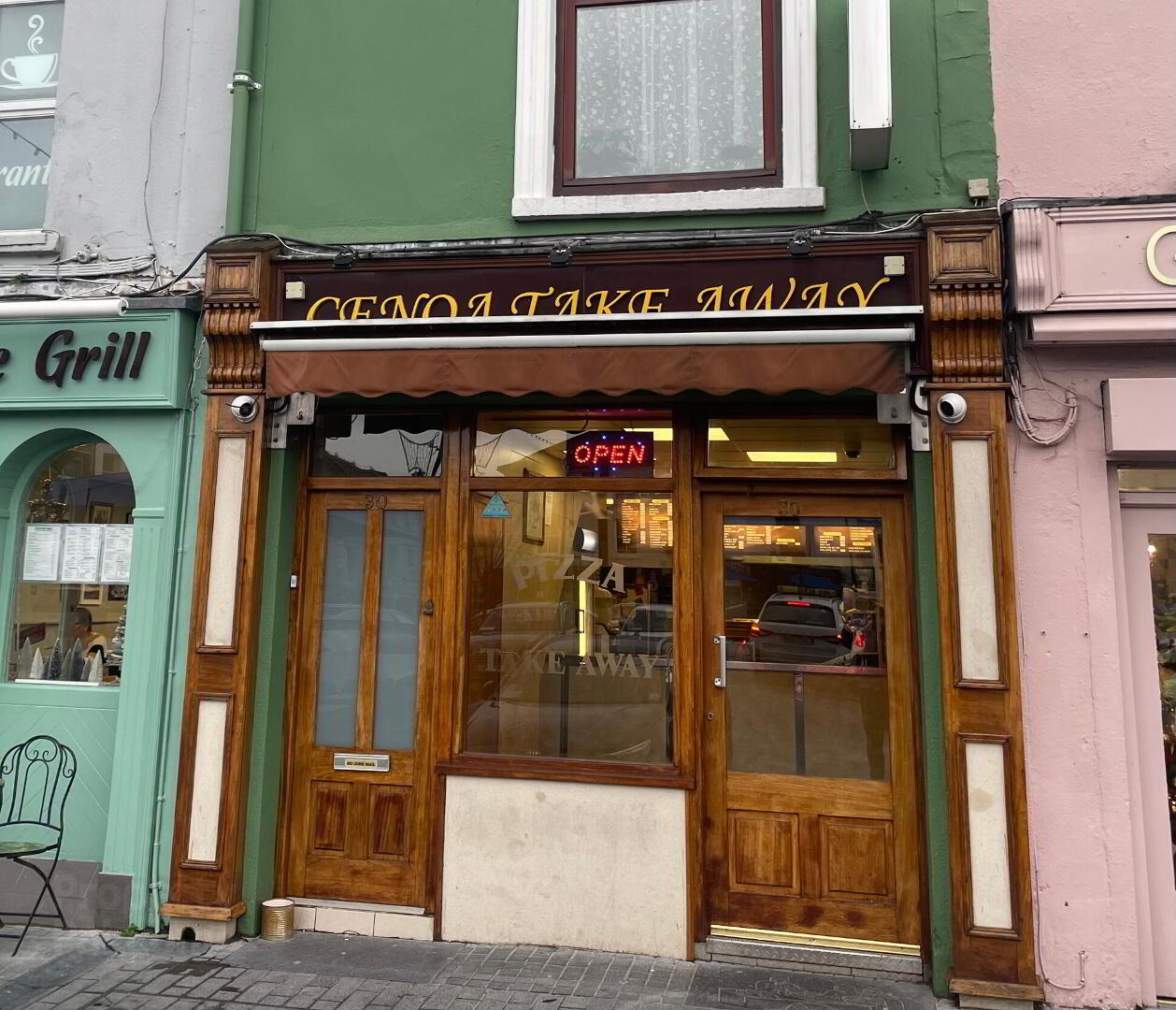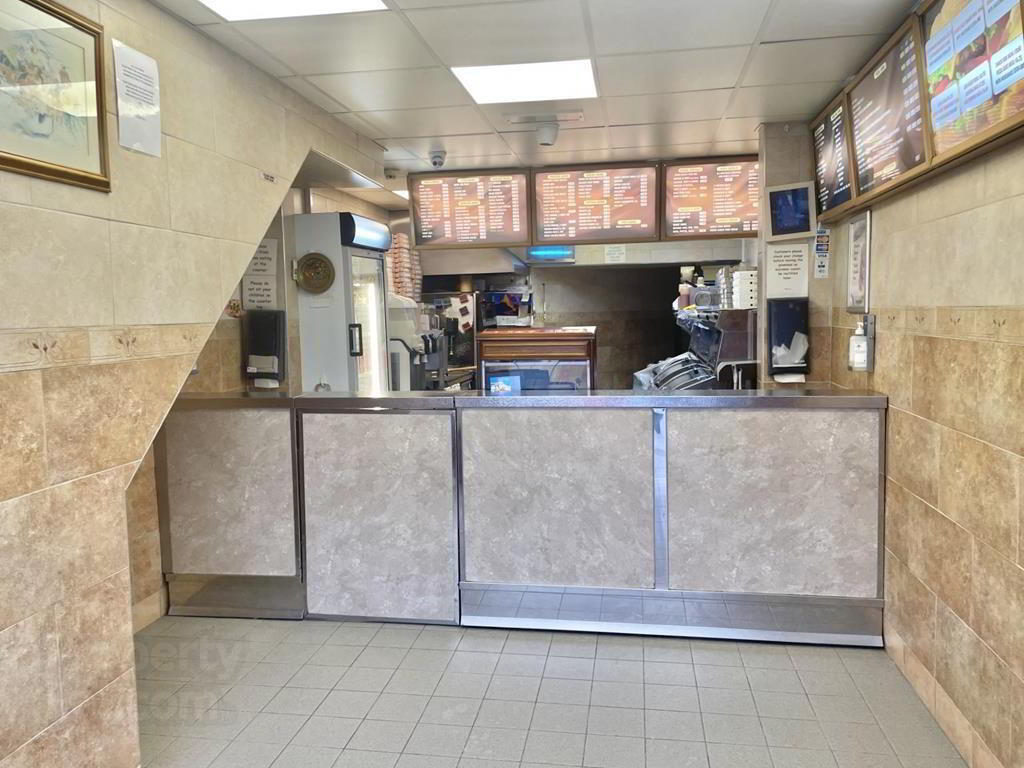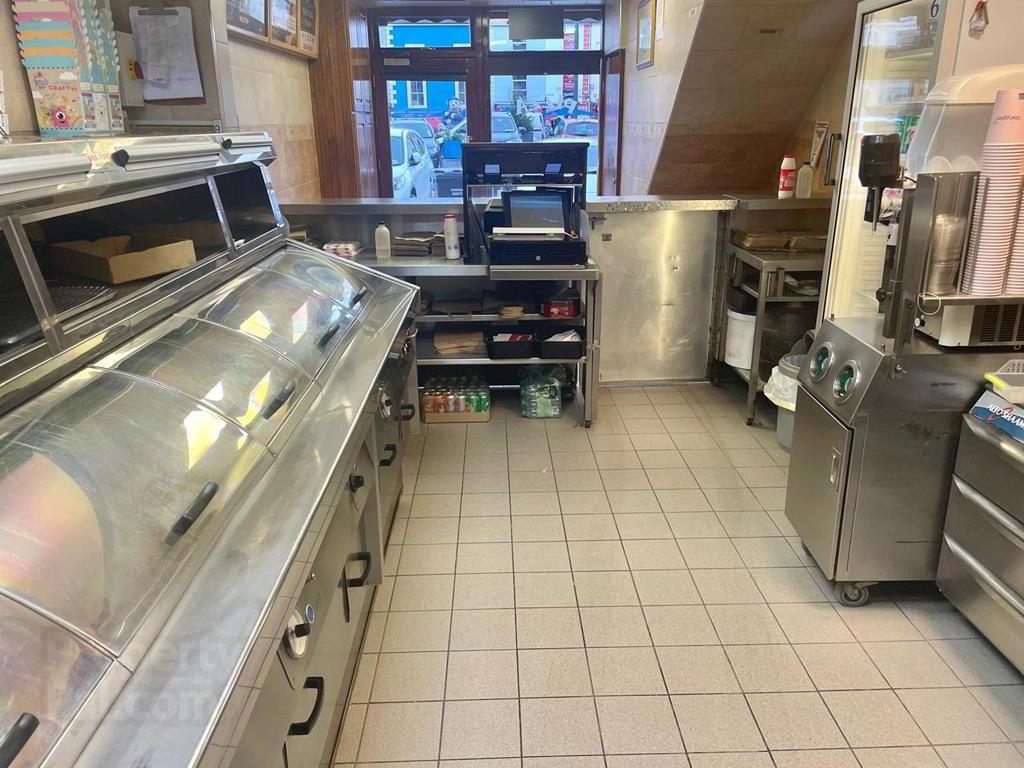


Genoa Take Away, 30 Grattan Square,
Dungarvan, X35ED71
Restaurant (260 sq m)
POA
Property Overview
Status
For Sale
Style
Restaurant
Property Features
Size
260 sq m (2,798.6 sq ft)
Energy Rating

Property Financials
Price
POA
Property Engagement
Views Last 7 Days
17
Views Last 30 Days
90
Views All Time
368

Features
- Thriving Established Business being sold as a going concern
- Prime Location
- State of the art equipment
- Single and 3-Phase Electricity
- Suitable for investor or owner occupier
- Being sold as a going concern
- All Main Services
- O.F.C.H.
- All amenites of Dungarvan Town Centre
Accommodation
Residential
Shop Area
9.00m x 3.38m Fully Tiled, Security Camera, Door to overhead residential area,
Kitchen/Breakfast Area
4.50m x 3.20m Floor & Eye Level Units, Induction Hob, Extractor, Tiled splashback, Door to external space
General Prep Area
7.90m x 3.00m Comprising, Cooking Area, Chip Pans/Fryers, Grill, Stainless Steel Prep area, Toaster, Fridge, Milk Shake Machine, Bain Marie, Food Warmer, Microwave, Undercounter Fridge, Pizza Oven, Warmer, Extractor, Chicken Fryer, Stainless Steel Table, Chip Bath, Pizza Dough Mixer, Microwave, Vegetable Chopper, Pizza Fridge, Dishwasher, Electric Cooker, Stainless Steel table, Shelving Units, 2 Fridges, Glass Chiller, Hand wash basin,.
Family Room
8.60m x 3.16m Timber Flooring 2 Velux Windows + window, CCTV for shop area, Door to hallway.
Hallway
Extensive built in storage, timber flooring, stairs to second floor.
Livingroom
3.30m x 3.20m Aspect over Grattan Square, Built in Display unit, Timber flooring, Tv point.
Bathroom
2.80m x 1.95m Tiled floor, partially tiled walls, Triton T80z Electric Shower, window provides for natural ventilation.
Bedroom 1
3.15m x 2.77m Built in Wardrobes, Timber flooring
Bedroom 2
3.30m x 2.85m Fire escape, Timber flooring
Top Floor Landing
Access to attic, built in storage
Shower Room
2.80m x 1.46m Tritorn T90sr electric shower, Velux window
Bedroom 3
3.33m x 3.00m Timber flooring, Velux window
Bedroom 4
2.60m x 1.75m Timber flooring, Velux window
External Space off Kitchen/Breakfast area
3.50m x 1.77m
Storage Area
5.30m x 3.00m Shelving, overhead attic space
Dry Goods Store
6.15m x 3.10m Shelved, insulated roof
Service Stairs
Leading to Chilled Prep Area containing stainless steel wash area, & Walk in Freezer measuring 2.9 x 1.8
Potato Prep Area
5.60m x 3.20m Deep potato wash pit, fully tiled, extensive drainage
Refuse Area
3.30m x 1.80m Fully tiled, off having staff WC
Staff WC
2.00m x 1.00m Tiled floor, wall cladding
Rear Corridor
Having off, Filing area, stairs to overhead residential, staff prep area, canteen
Directions
X35ED71
BER Details
BER Rating: C3
BER No.: 801037052
Energy Performance Indicator: 383.61 kWh/m²/yr


