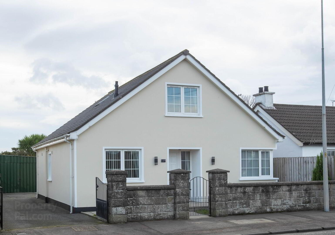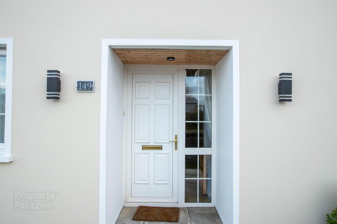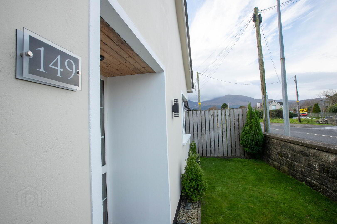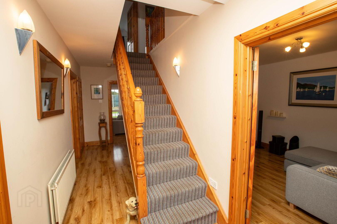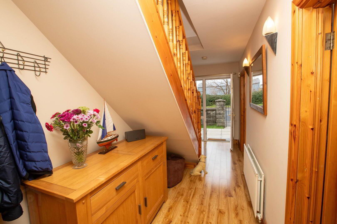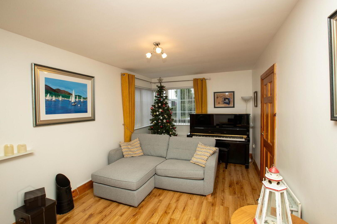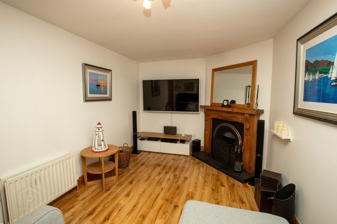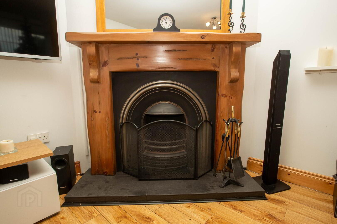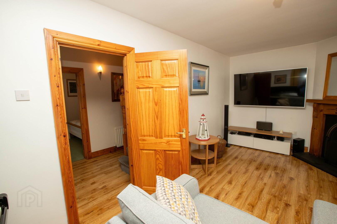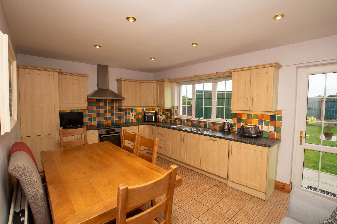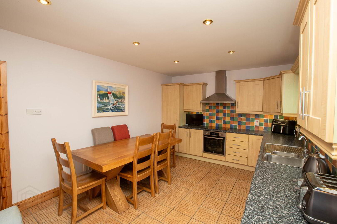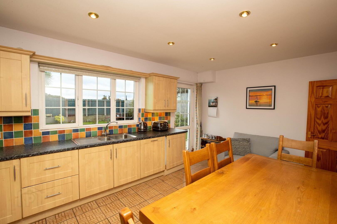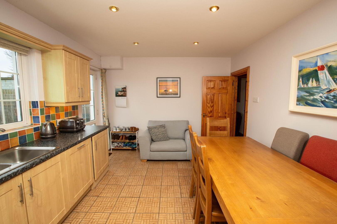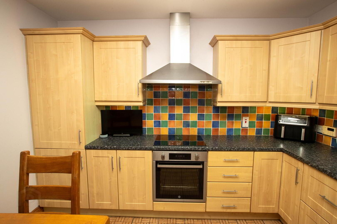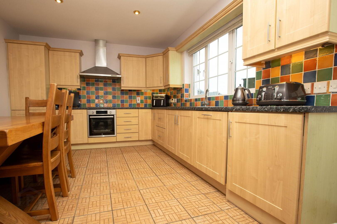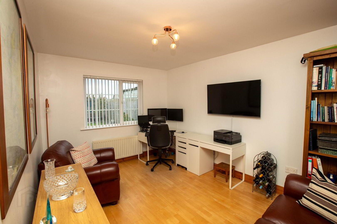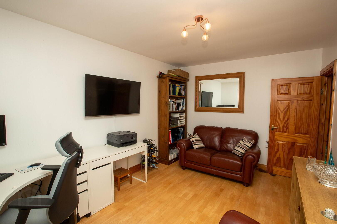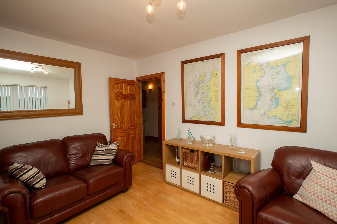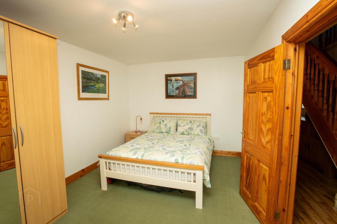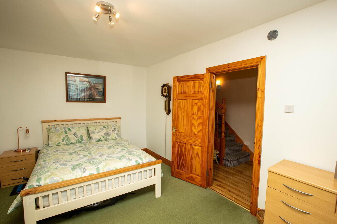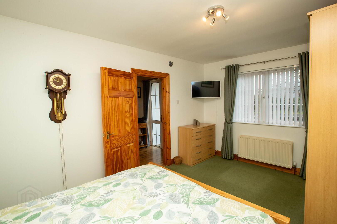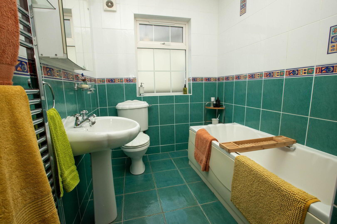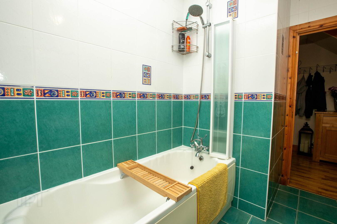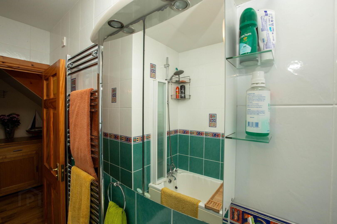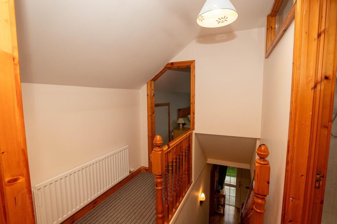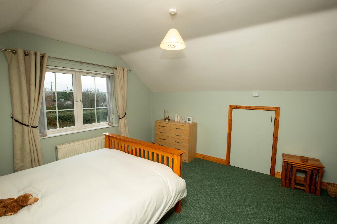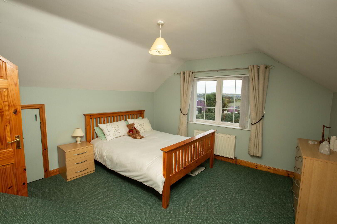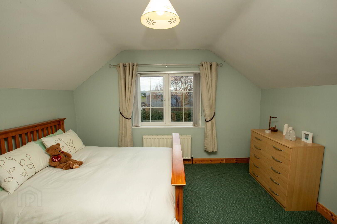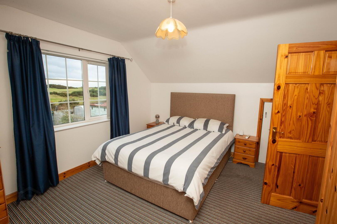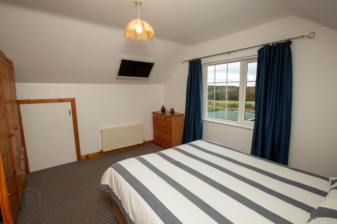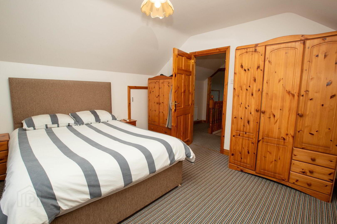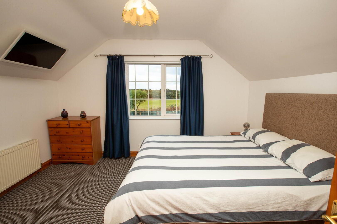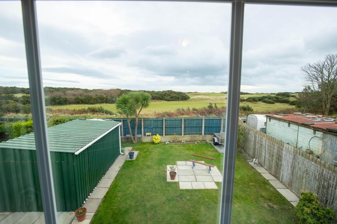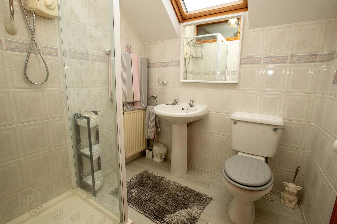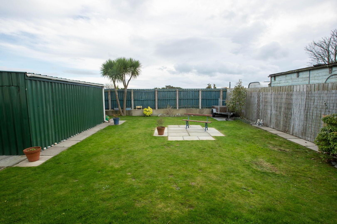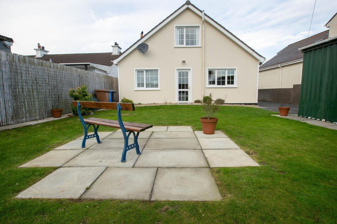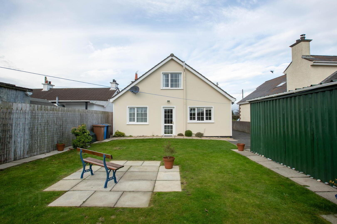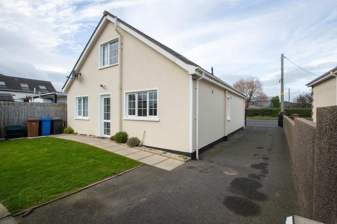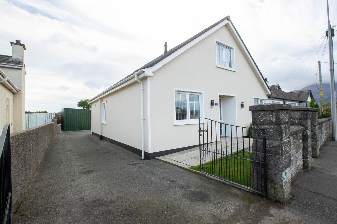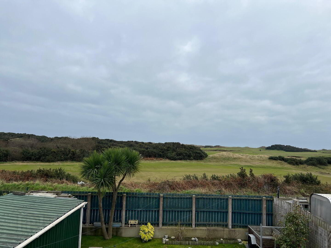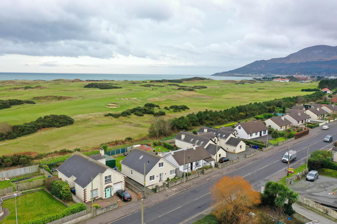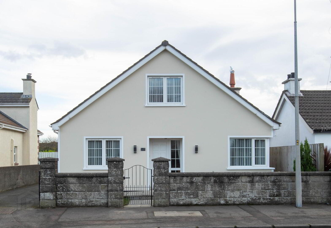149 Dundrum Road,
Newcastle, BT33 0LN
4 Bed Detached Chalet
Sale agreed
4 Bedrooms
2 Bathrooms
1 Reception
Property Overview
Status
Sale Agreed
Style
Detached Chalet
Bedrooms
4
Bathrooms
2
Receptions
1
Property Features
Tenure
Leasehold
Energy Rating
Heating
Gas
Broadband
*³
Property Financials
Price
Last listed at Offers Over £285,000
Rates
£1,624.96 pa*¹
Property Engagement
Views Last 7 Days
55
Views Last 30 Days
199
Views All Time
17,015
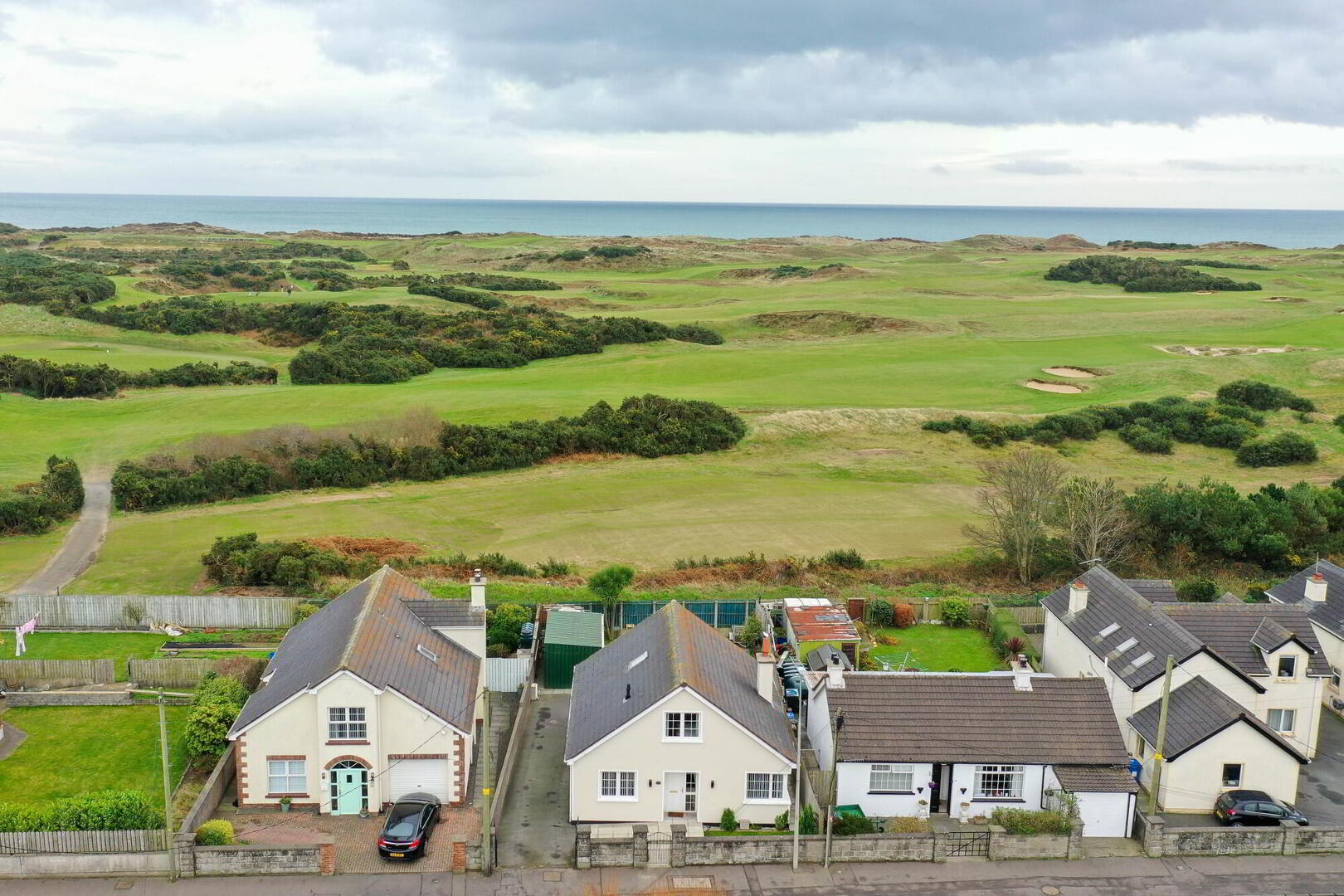
Features
- Excellent Family Accommodation
- Four Bedrooms
- Well Presented Throughout
- Adjacent to RCD Golf Course
- Detached Garage
- PVC Double Glazed Window Frames
- Mains Gas Central Heating System
A CONVENIENTLY SITUATED AND SPACIOUS DETACHED CHALET BUNGALOW ADJACENT TO RCD GOLF COURSE
This well presented detached family home provides excellent and bright accommodation for the growing family and enjoys a convenient location on the Dundrum Road, within easy reach of the town centre, and adjacent to the Royal County Down Golf Club, with panoramic view of the course from the first floor. The property has been particularly well maintained and the spacious accommodation comprises entrance hall, living room, spacious kitchen with dining area, four bedrooms, bathroom and shower room. The property also benefits from mains gas heating and detached garage.
Accommodation Comprises:
ENTRANCE HALL uPVC door with glazed side panel, laminate wood flooring, cloaks cupboard, wall-mounted control panel for gas mains heating featuring remote monitoring and web access through mobile app, full fibre fast broadband.
LIVING ROOM: 19’5” x 10’1” (5.9m x 3.07m) Attractive fireplace with rustic pine surround and cast iron inset and slate tiled hearth, laminate wood flooring.
KITCHEN/DINING: 16’7” x 11’1” (5.1m x 3.38m) Extensive range of high and low level fitted units, laminate worktops, stainless steel sink unit, integrated oven and ceramic hob, extractor canopy, integrated fridge, freezer and dishwasher, plumbing for washing machine, recessed spot lighting, part tiled walls, tiled floor, uPVC glazed door to rear garden.
No. 3 BEDROOM: 15’0” x 10’3” (4.57m x 3.12m)
No. 4 BEDROOM/FAMILY ROOM: 14’3” x 10’3” (4.34m x 3.12m) Laminate wood flooring.
BATHROOM White suite comprising panelled bath with telephone shower fitting and fitted shower screen, pedestal wash hand basin and wc, fitted wall cabinet, chrome wall towel heater, fully tiled walls, tiled flooring.
FIRST FLOOR
LANDING
No. 1 BEDROOM: 13’2” x 13’0” (3.99m x 3.96m) Television point, access to substantial eave attic storage on both sides of room.
No. 2 BEDROOM: 13’0” x 12’0” (3.96m x 3.65m) Magnificent uninterrupted view of Royal County Down Gold Course, access to substantial eave attic storage on both sides of room.
SHOWER ROOM Corner shower cubicle with electric unit, pedestal wash hand basin, WC, fitted wall mirror, tiled flooring.
EXTERNAL: Detached garage with concrete floor and mains electricity, including sockets and lighting. Tarmac driveway and paved paths. Gardens to the front and rear with a paved patio area ideal for table and chairs. The rear garden features a wooden perimeter fence with a garden gate and includes a convenient water tap.
PLEASE NOTE: All measurements quoted are approximate and are for general guidance only. Any fixtures, fittings, services, heating systems, appliances or installations referred to in these particulars have not been tested and therefore no guarantee can be given that they are in working order. Photographs have been produced for general information and it cannot be inferred that any item shown is included with the property.


