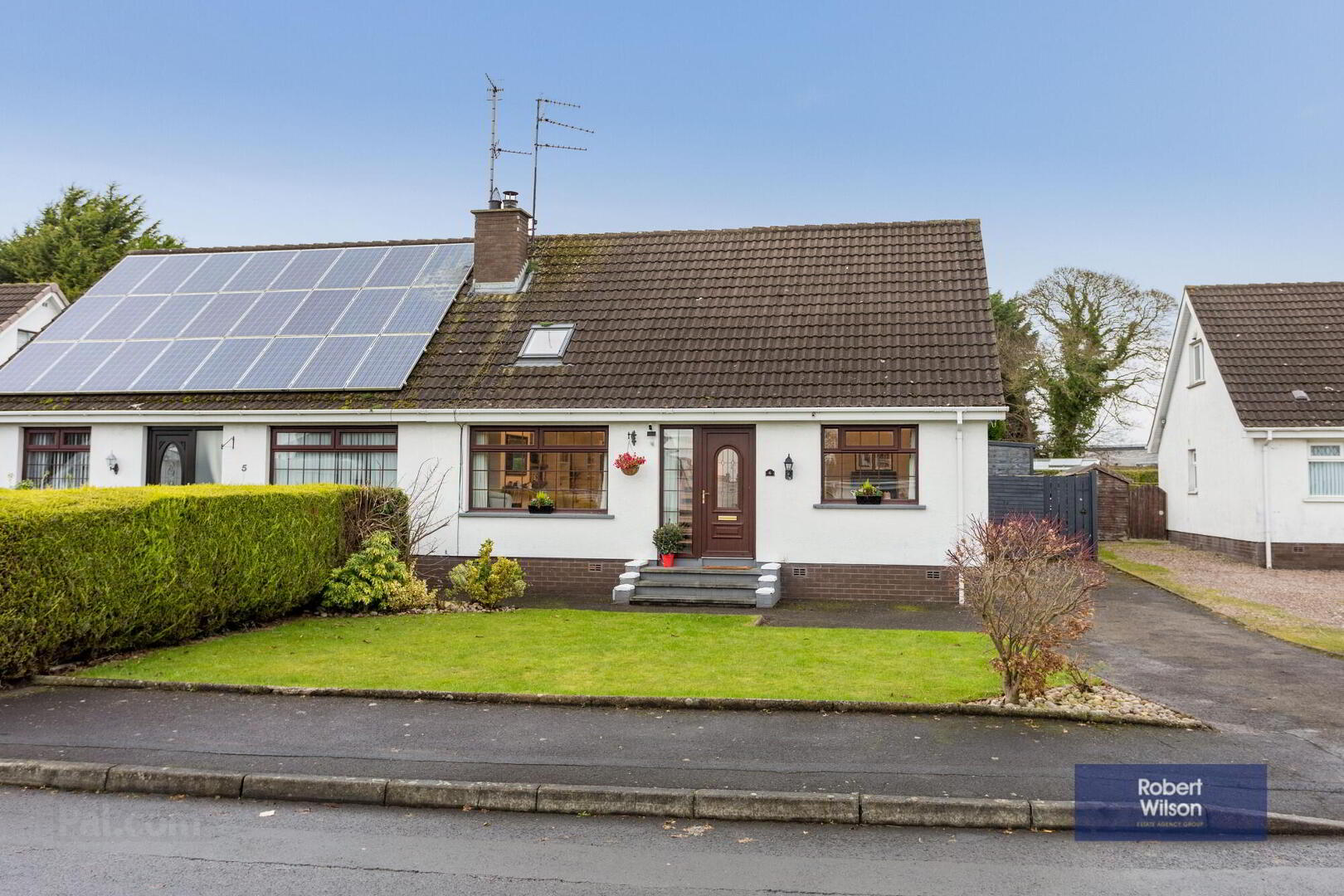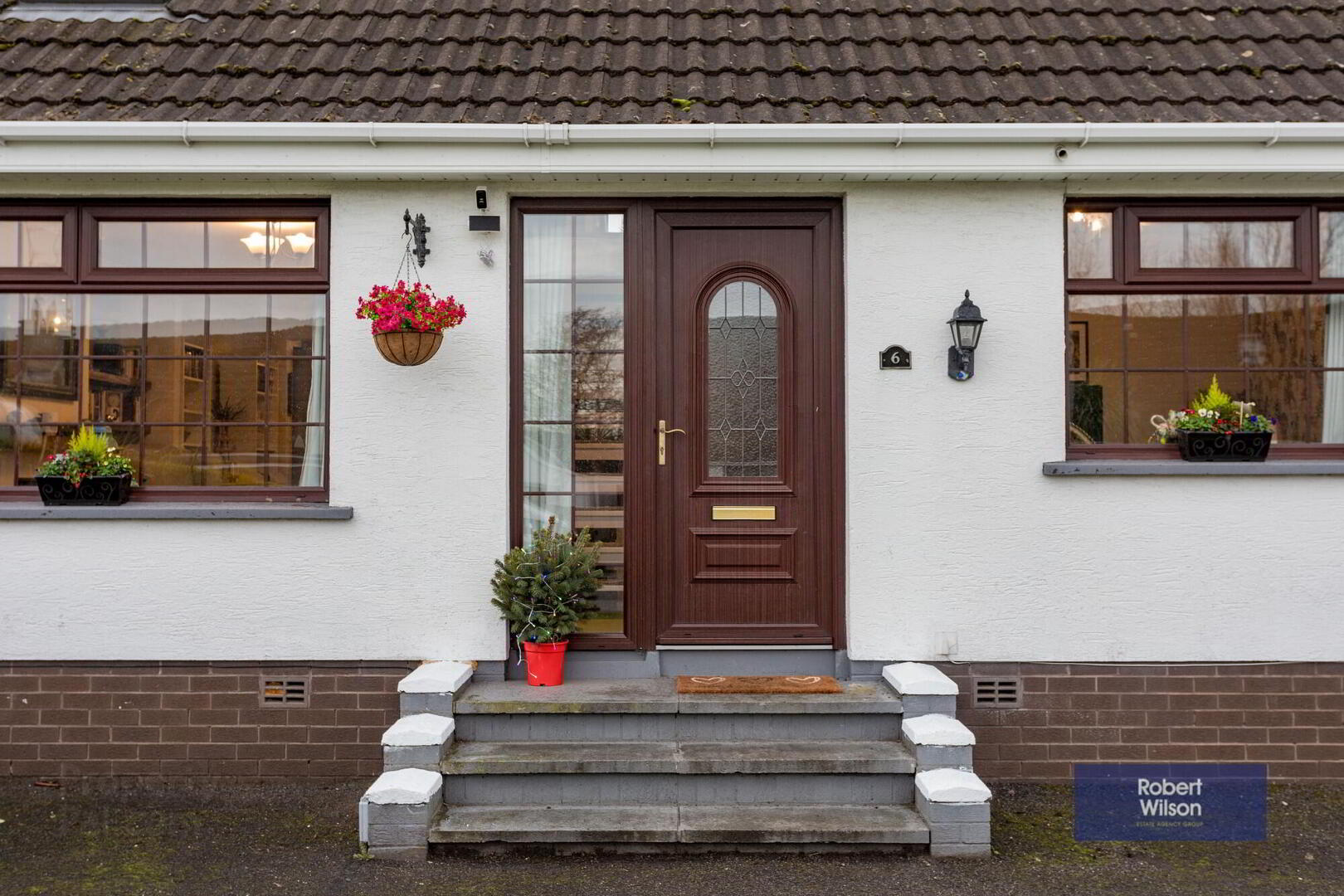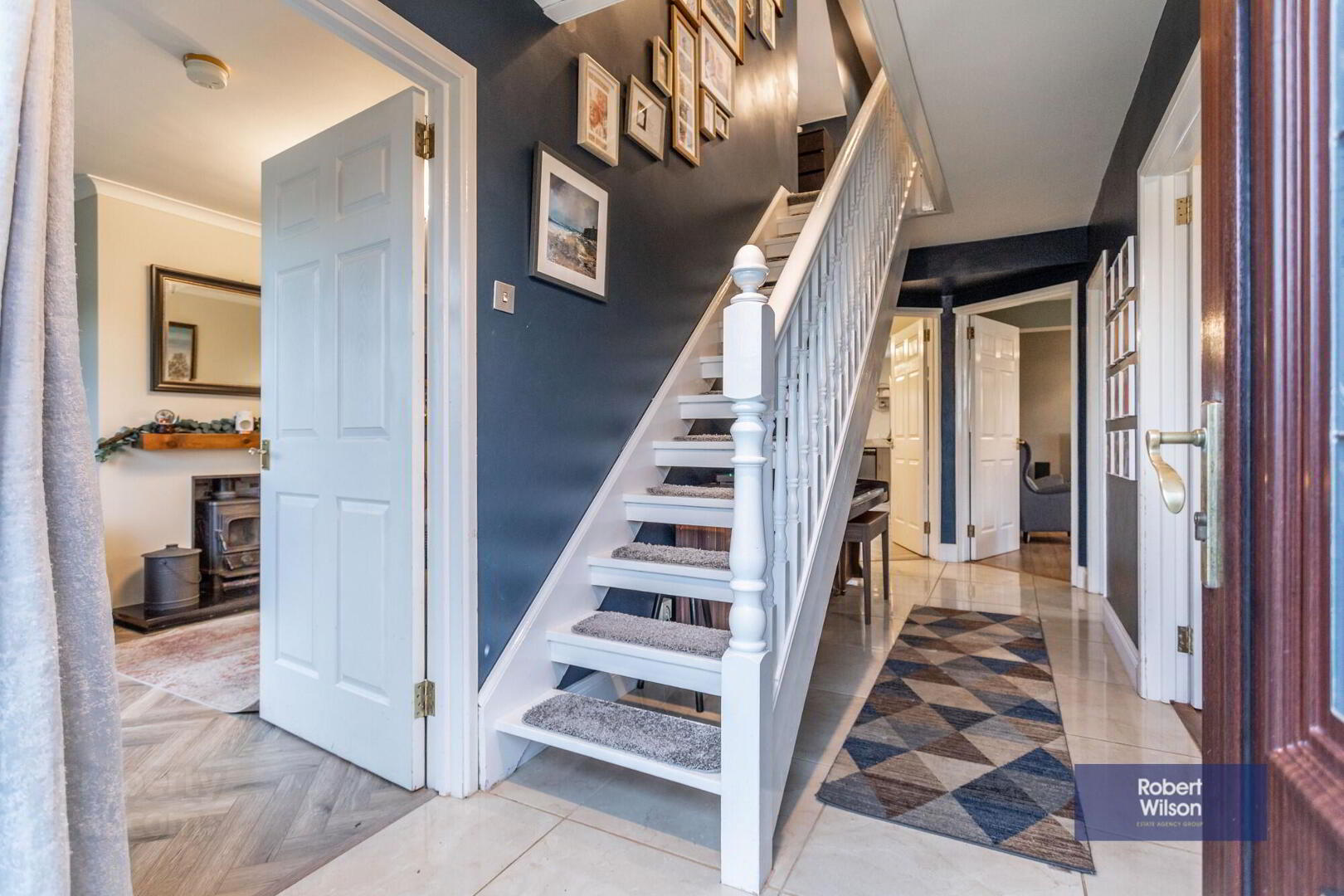


6 Knightsbridge,
Dollingstown, BT66 7DB
4 Bed Detached Chalet
Asking Price £199,950
4 Bedrooms
3 Bathrooms
2 Receptions
Property Overview
Status
For Sale
Style
Detached Chalet
Bedrooms
4
Bathrooms
3
Receptions
2
Property Features
Tenure
Not Provided
Energy Rating
Heating
Gas
Broadband
*³
Property Financials
Price
Asking Price £199,950
Stamp Duty
Rates
£556.00 pa*¹
Typical Mortgage

Features
- Semi Detached 4 Bedroom Chalet Bungalow
- 3 Reception Rooms
- Open Plan Kitchen / Dining/ Living Room
- Downstairs Bedroom and Shower Room
- Contemporary Fitted Kitchen with Built In Appliances
- 3 Modern Bathrooms
- Under Eaves Storage in Bedrooms
- Gas Central Heating
Welcome to this beautifully presented semi-detached chalet bungalow, offering a blend of modern living and spacious design. Perfectly situated in a quiet cul-de-sac position with pleasant open aspect to front, just off the Inn Road in Dollingstown.
Offering 4 bedrooms there is ample space for family living with the convenience of a downstairs bedroom – ideal for multi-generational living or guests. The property boasts generous living areas, providing the flexibility to create cozy retreats or entertain guests in style. The Open-Plan Kitchen/Dining/Living Area is a contemporary, light-filled space designed for modern living. The fitted kitchen comes complete with built-in eye-level oven, making it the perfect hub for family meals and gatherings. The property features 3 sleek and stylish bathrooms, including one en-suite for added privacy and convenience. Gas Central Heating ensures warmth and comfort throughout the home during colder months and provides ample hot water when required. This home offers the best of both worlds: a peaceful retreat and a well-connected location. Enjoy the added benefit of spacious outdoor areas perfect for relaxation or entertaining. Contact us today to arrange a viewing.
GROUND FLOOR
Entrance Hall
uPVC front door with glazed panel and sidelight, double panel radiator, tiled floor, staircase to first floor.
Lounge
4.45m x 3.36m (14' 7" x 11' 0") Fireplace with wood burning stove, tiled inset, granite hearth and hardwood mantel, double panel radiator.
Kitchen/Dining
7.08m x 4.37m (23' 3" x 14' 4") Range of high and low level units, laminate worktop and upstand, eye level double oven, integrated microwave, 5 ring gas hob with extractor over, double stainless steel sink unit with mixer tap, space and plumbed for dishwasher and American style fridge freezer.
Utility Room
Range of cupboards, stainless steel sink unit and mixer tap, space and plumbed for automatic washing machine and tumble dryer.
Family Room/ Bedroom
3.89m x 3.85m (12' 9" x 12' 8") Wood effect strip flooring, double panel radiator, side door.
Shower Room
2.05m x 2.61m (6' 9" x 8' 7") White suit comprising; large walk in shower with 'Aqualisa' shower fitting, vanity incorporated wash hand basin with mixer tap, low flush WC, part tiled walls, tiled floor.
Bathroom
2.86m x 1.84m (9' 5" x 6' 0") White suite comprising; vanity incorporated wash hand basin with mixer tap, free standing bath with mixer tap and handheld fitting, low flush WC, wood effect strip flooring.
Living Room
2.98m x 2.88m (9' 9" x 9' 5") Wood effect strip flooring, double panel radiator.
FIRST FLOOR
Bedroom
3.40m x 1.94m (11' 2" x 6' 4") Max.
Shower Room
2.33m x 1.53m (7' 8" x 5' 0") White suite comprising; Vanity incorporated wash hand basin with mixer tap, walk in shower cubicle with thermostatic valve fitting, low flus WC, chrome heated towel rail.
Main Bedroom
3.88m x 3.49m (12' 9" x 11' 5") Wood effect strip flooring, double panel radiator, built in wardrobes.
Bedroom
3.82m x 3.87m (12' 6" x 12' 8") Double panel radiator
OUTSIDE
Garden
Front garden in lawn with tarmac driveway, space for 3 cars.
Rear garden fully enclosed in lawn with patio area, outside water tap, side access gate.



