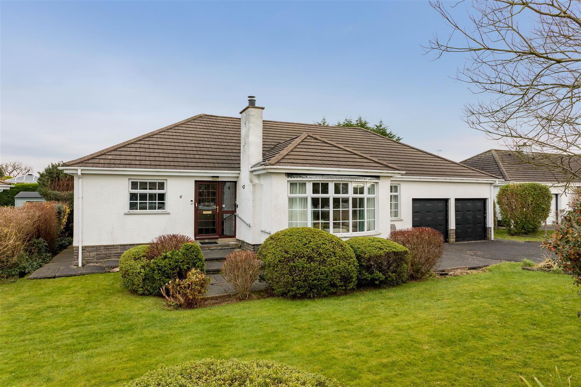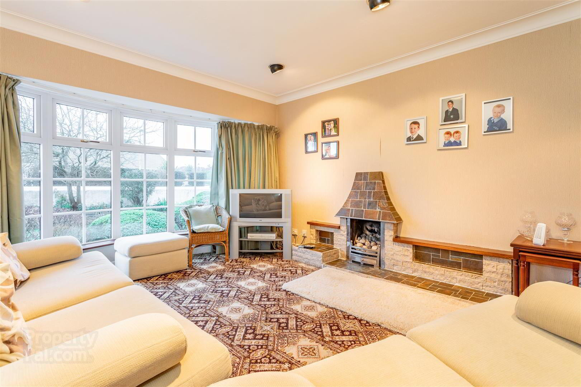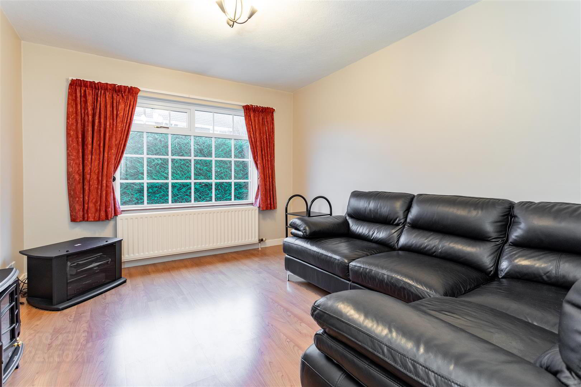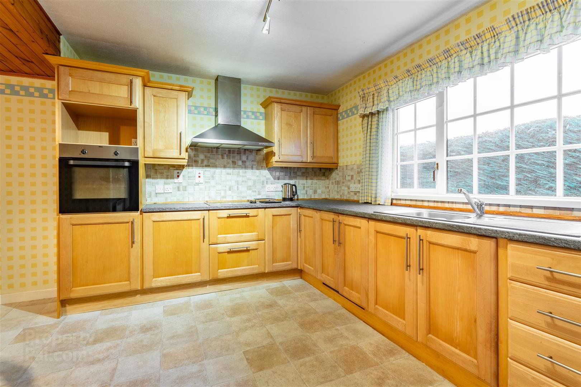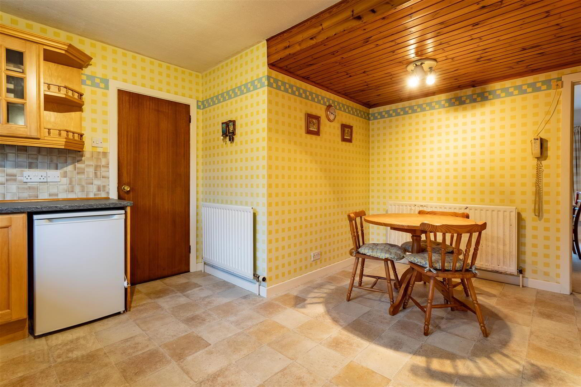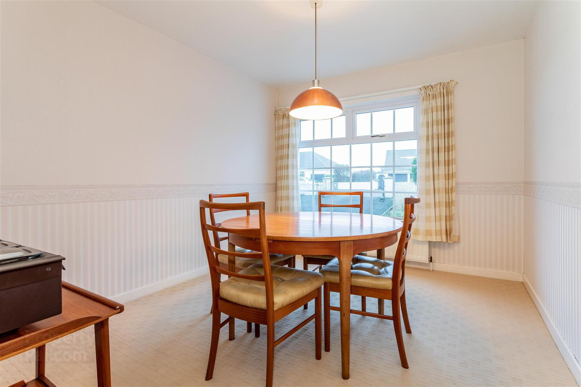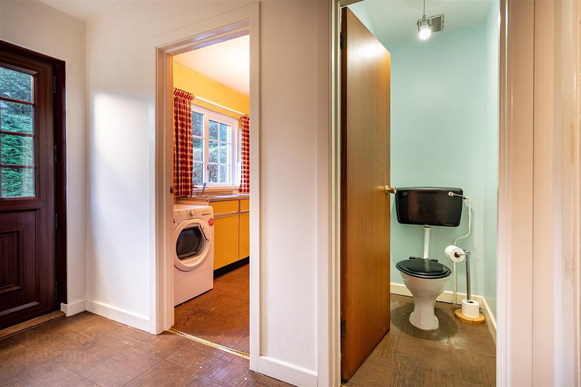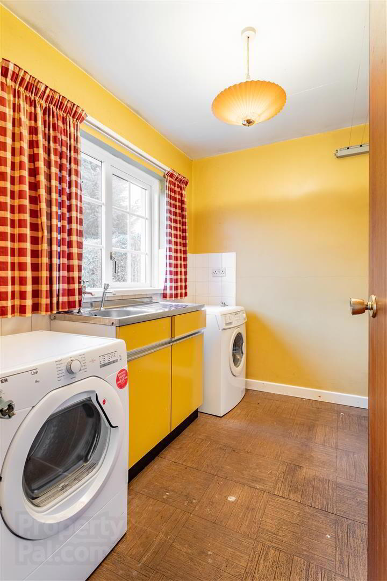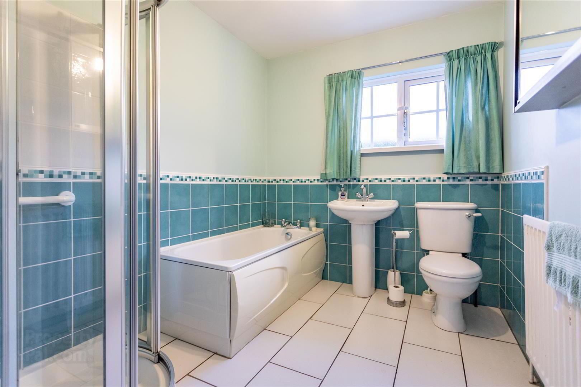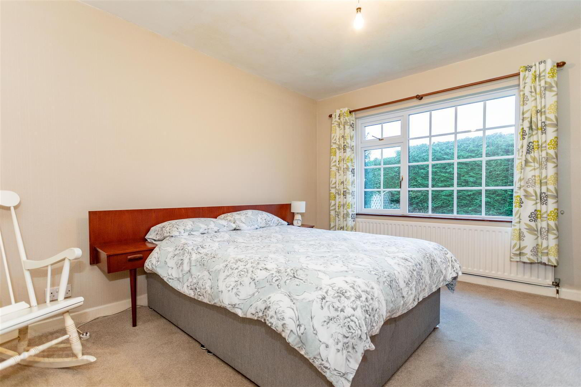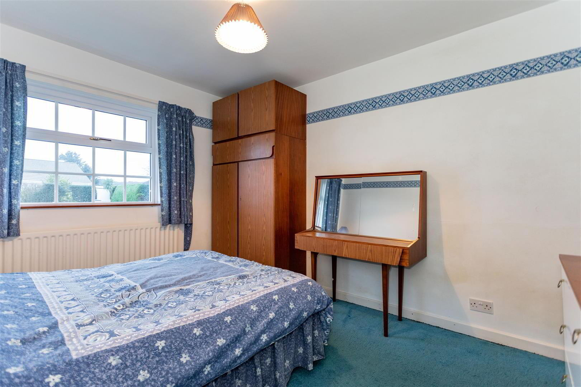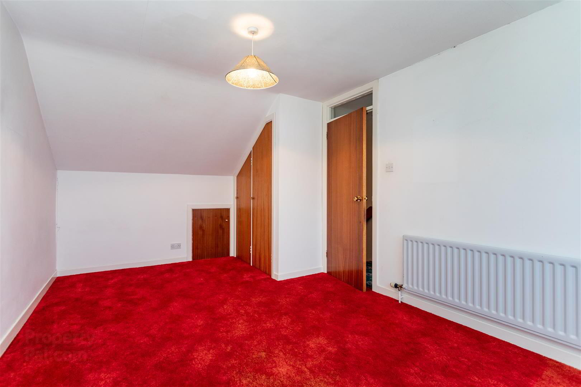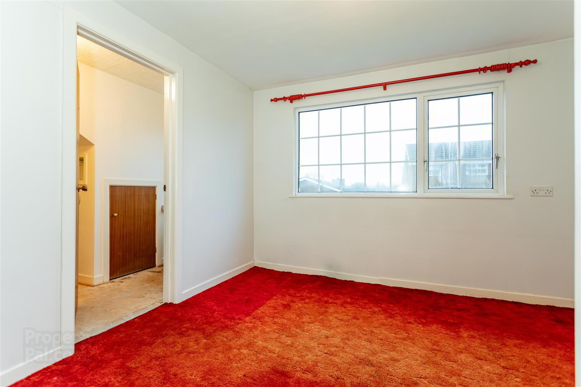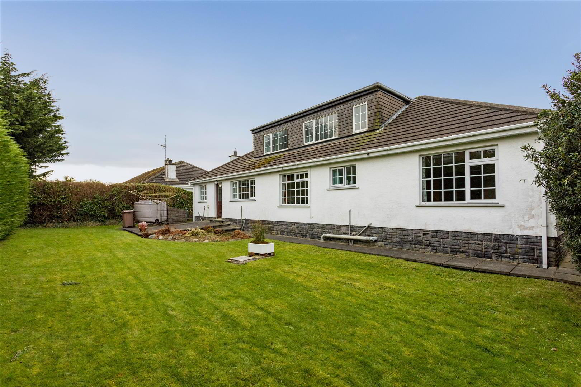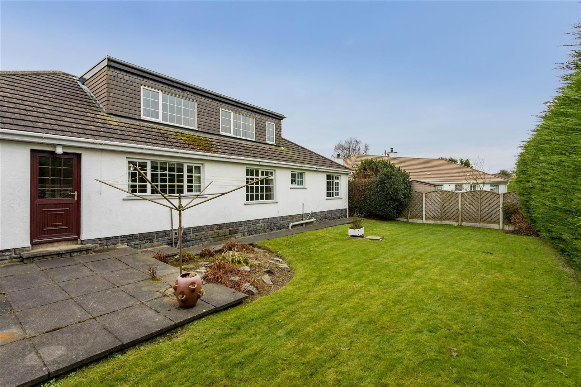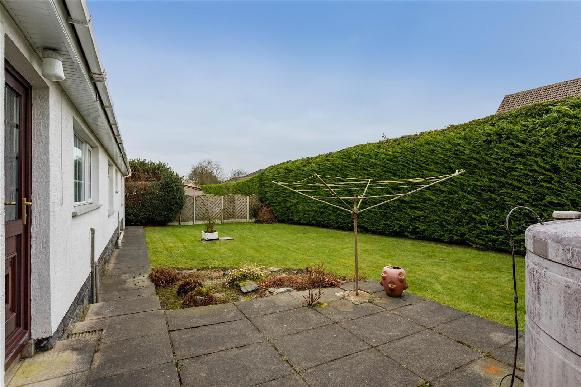6 Linden Close,
Saintfield, BT24 7BH
4 Bed Detached Bungalow
Sale agreed
4 Bedrooms
2 Bathrooms
3 Receptions
Property Overview
Status
Sale Agreed
Style
Detached Bungalow
Bedrooms
4
Bathrooms
2
Receptions
3
Property Features
Tenure
Leasehold
Energy Rating
Broadband
*³
Property Financials
Price
Last listed at Offers Around £335,000
Rates
£2,285.10 pa*¹
Property Engagement
Views Last 7 Days
49
Views Last 30 Days
256
Views All Time
13,178
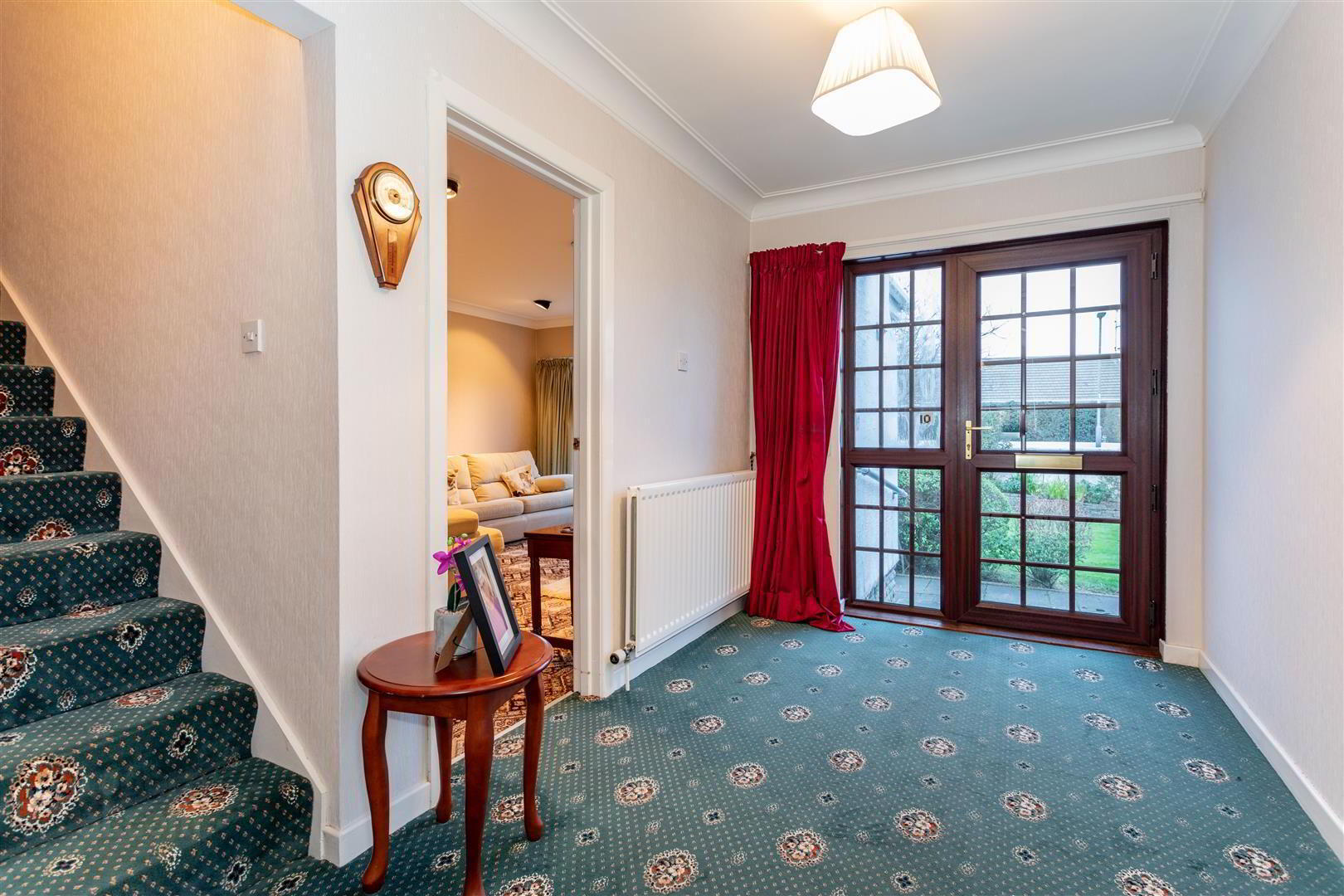
Features
- Spacious Detached Residence Set In Generous Gardens In This Most Popular Residential Area
- Three Reception Rooms
- Spacious Integrated Kitchen With Dining Area
- Four Bedrooms - Two At Ground Floor And Two At First Floor Level Including One Bedroom En Suite
- Principal Bathroom At Ground Floor Level
- Double Garage With Twin Up & Over Doors
- Oil Fired Central Heating
- Double Glazing
- Generous Gardens To Front & Rear
- Within Walking Distance Of Saintfield Village
The property includes, lounge, living room, dining room, integrated kitchen and dining with adjoining laundry room and separate wc, two bedrooms and a bathroom at ground floor level.
There are two additional bedrooms including one en suite at first floor level.
The property is fitted with oil fired central heating, double glazing and a double integral garage to the side of the property.
The residence is situated within walking distance of the village of Saintfield, doctors surgery, library and the local supermarket and to local primary and secondary schools, making this an ideal family home.
- Reception Hall
- Corniced ceiling; telephone connection point.
- Lounge 5.49m x 3.66m (18'0" x 12'0" )
- Including Bay
Stone tiled fireplace and hearth with display niches and hardwood mantle; gas fire; corniced ceiling with bullseye spot lighting; tv aerial connection point. - Rear Hallway
- Built-in storage cupboard.
- Family Room 3.94m x 3.18m (12'11 x 10'5)
- Wood laminate floor; tv aerial connection point.
- Kitchen / Dining 4.95m x 4.17m (16'2" x 13'8" )
- Maximum Measurements
1½ tub single drainer stainless steel sink unit with chrome mono mixer tap; extensive range of maple eye and floor level cupboards and drawers with matching glazed display cupboards; formica worktops; integrated Zanussi electric oven; Ariston ceramic hob with stainless steel extractor unit over; space and plumbing for dishwasher; space and power point for microwave; part tongue and groove ceiling; part tiled walls. - Dining Room 3.58m x 2.95m (11'9 x 9'8)
- Back Hall
- PVC tiled floor; door to garage.
- Laundry Room 2.57m x 2.03m (8'5 x 6'8)
- Single drainer stainless steel sink unit with cupboards and drawers under and/or space for washing machine and tumble dryer; PVC tiled floor; part tiled walls.
- Separate WC
- Low flush wc; PVC tiled floor.
- Bathroom 3.94m x 2.16m (12'11 x 7'1)
- White suite comprising, panelled bath; pedestal wash hand basin; close coupled wc; quadrant tiled shower cubicle with Aqualisa electric shower; glass sliding shower doors and side panels; part tiled walls; tiled floor; hotpress with lagged copper cylinder and Willis type immersion heater; illuminated and mirror fronted bathroom cabinet.
- Bedroom 1 3.94m x 3.45m (12'11 x 11'4)
- Bedroom 2 3.58m x 2.97m (11'9 x 9'9)
- Double built-in wardrobe.
- First Floor
- Landing
- Bedroom 3 4.85m x 3.25m (15'11 x 10'8)
- Double built-in wardrobe; access to eaves storage.
- Bedroom 4 3.56m x 3.18m (11'8" x 10'5" )
- Maximum Measurements
- En Suite 3.56m x 2.13m (11'8" x 6'11" )
- Maximum Measurements
Coloured suited comprising, tiled shower cubicle with Mira Lec 8.3 electric shower; glass sliding shower doors; vanity unit with fitted wash hand basin and mixer taps, nest of drawers and cupboards under; close coupled wc; access to eaves storage. - Outside
- Double wrought iron gates and bitmac drive providing ample parking.
- Double Integral Garage 5.54m x 4.98m (18'2 x 16'4)
- Twin up and over doors; light and power points; Firebird 82 oil fired boiler.
- Gardens
- Spacious gardens to front and rear laid out in lawns and planted with a selection of ornamental and flowering shrubs including, Flowering Cherry, Pittisporum and Coronaster; flagged patios to front and rear. The gardens are enclosed with mature hedging to the rear to provide good privacy.
- Capital / Rateable Value
- £225,000. Rates Payable = £2186.55 per annum (approximately)
- Tenure
- Leasehold.
- Ground Rent
- £45 per annum (approximately)

