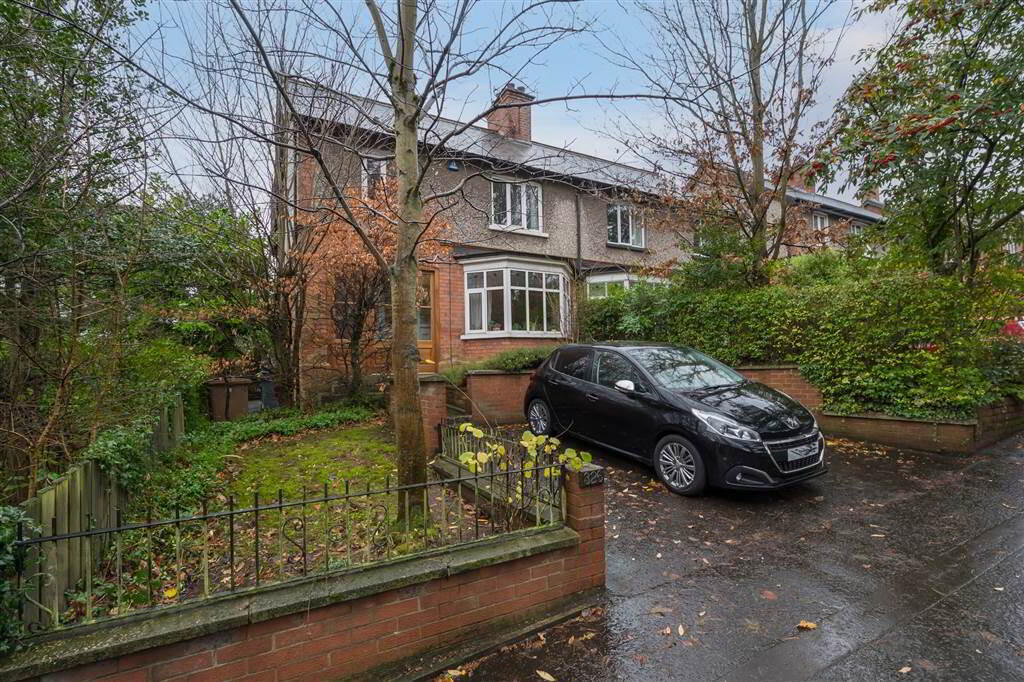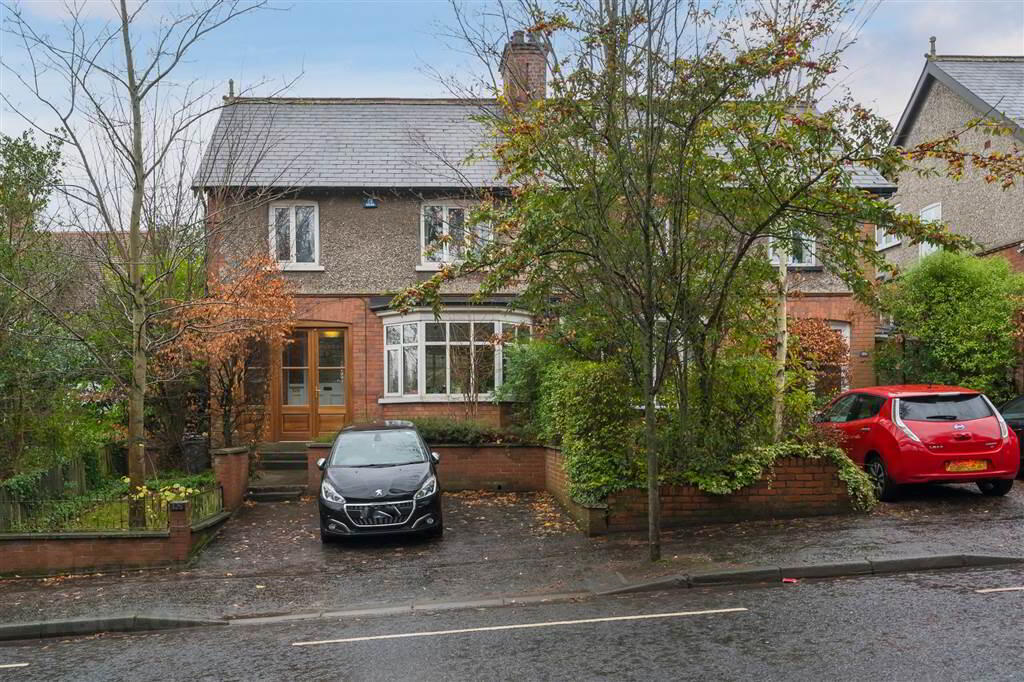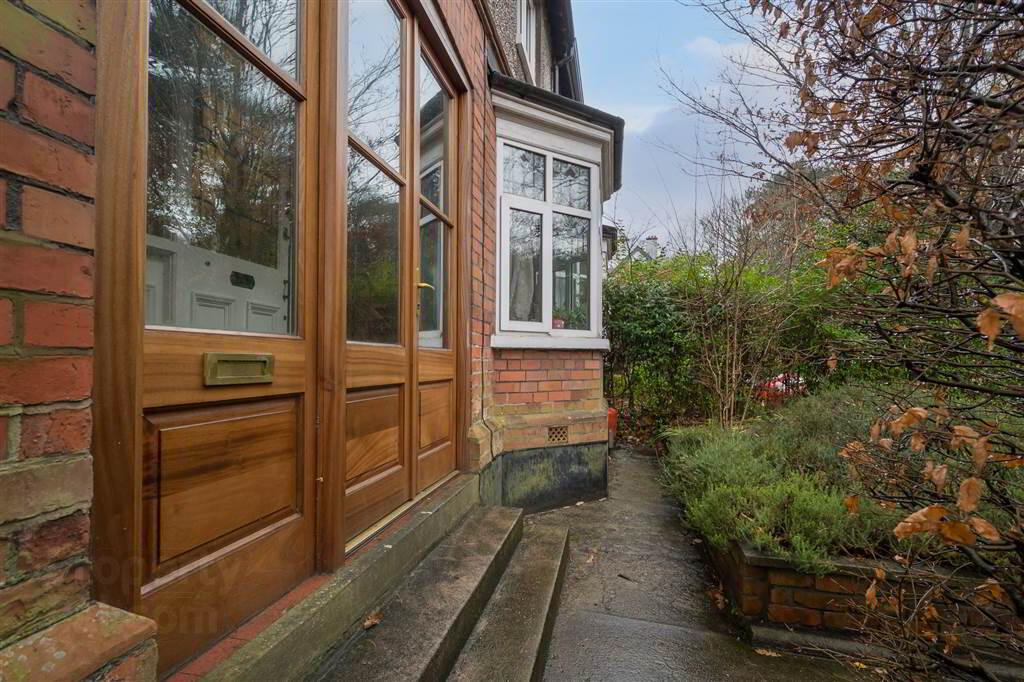


326 Stranmillis Road,
Belfast, BT9 5EB
4 Bed Semi-detached House
Offers Around £400,000
4 Bedrooms
2 Receptions
Property Overview
Status
For Sale
Style
Semi-detached House
Bedrooms
4
Receptions
2
Property Features
Tenure
Leasehold
Energy Rating
Broadband
*³
Property Financials
Price
Offers Around £400,000
Stamp Duty
Rates
£2,638.42 pa*¹
Typical Mortgage
Property Engagement
Views Last 7 Days
1,086
Views Last 30 Days
5,276
Views All Time
20,631

Features
- Superb Red Brick Semi Detached Property
- Extended Living Space With Attractive Original Features
- Four Bedrooms
- Two Reception Rooms
- Kitchen With Casual Dining Area
- Bathroom
- Cloakroom With Wc
- Mostly Double Glazed With Original Leaded Stain Glass Windows
- South Facing Rear Garden
- Off Road Parking For Two Cars
- Security Alarm
- Gas Fired Central Heating
The accommodation comprises of entrance hall, cloakroom with WC, living room, through lounge, kitchen with casual dining area, bathroom and four bedrooms. Outside is a generous south facing rear garden and off road parking for two cars to the front.
This location is ideal to take advantage of close proximity to Stranmillis Primary School and other prominent schools and colleges. The nearby Lisburn and Stranmillis Roads provide a host of social and recreational amenities. All in all a spacious four bedroom home, ready for immediate occupation. Viewing is highly recommended.
Ground Floor
- ENTRANCE DOOR:
- Leaded stained glass panels to porch.
- ENTRANCE HALL:
- Original ceramic tiled floor, corniced ceiling and picture rails.
- CLOAKROOM:
- Low flush WC, original feature circle window and under stair storage.
- LIVING ROOM:
- 4.5m x 3.18m (14' 9" x 10' 5")
Tiled fireplace and hearth with open fire and gas inset. Leaded stained glass, upper panes, corniced ceiling and picture rails. - THROUGH LOUNGE (extended)
- 6.78m x 3.15m (22' 3" x 10' 4")
Brick fireplace with cast iron stove, oak wood strip floor, low voltage lighting.
Large velux window, double glazed sliding doors to rear. - KITCHEN:
- 5.72m x 2.97m (18' 9" x 9' 9")
Fitted with range of high and low level units. Recess for cooker, plumbed for washing machine and dishwasher. Ceramic tiled floor.
First Floor
- BEDROOM (1):
- 3.68m x 3.18m (12' 1" x 10' 5")
Cast iron fireplace with tiled inset, built in wardrobes and corniced ceiling. - BEDROOM (2):
- 3.18m x 3.18m (10' 5" x 10' 5")
Corniced ceiling, built in wardrobe and original cast iron fireplace. - BEDROOM (3):
- 2.92m x 2.9m (9' 7" x 9' 6")
- BEDROOM (4):
- 2.9m x 2.77m (9' 6" x 9' 1")
Built in wardrobe & cast iron fireplace. - BATHROOM:
- White suite comprising roll top cast iron bath, pedestal wash hand basin and low flush WC. Tongue and grove walls to dado height, access to shelved hotpress with lagged copper cylinder.
- LANDING:
- Access to roofspace (floored and ladder), attractive leaded stained glass window.
Stop cock in the roofspace. - OUTSIDE:
- To the rear is a decked patio, leading to a generous south facing garden. Apple tree. Outside fuel store with gas boiler.
Directions
Main Stranmillis Road.




