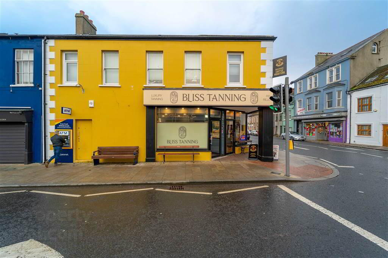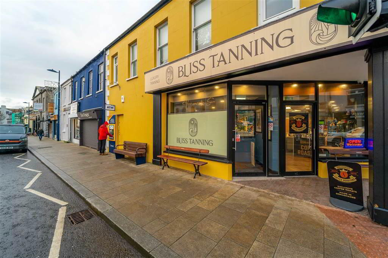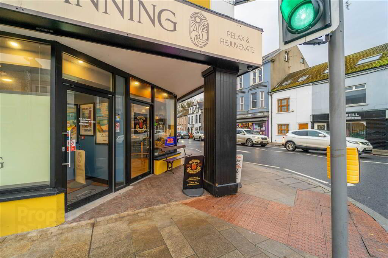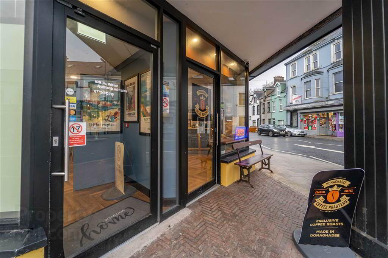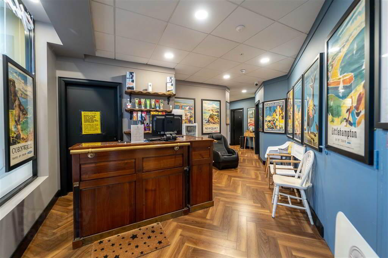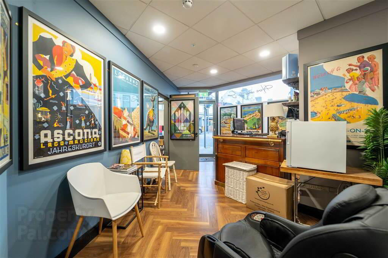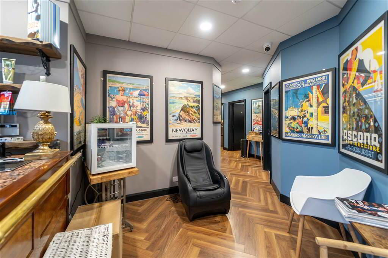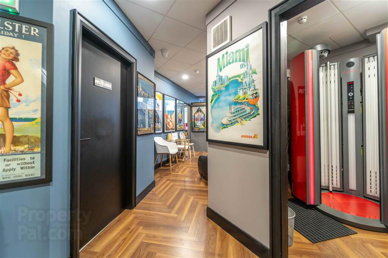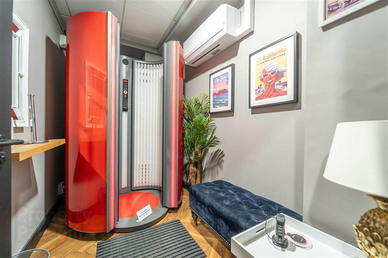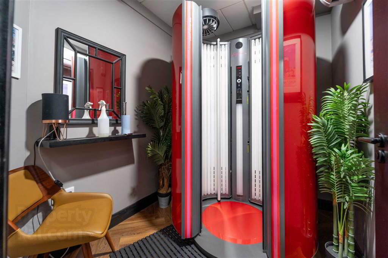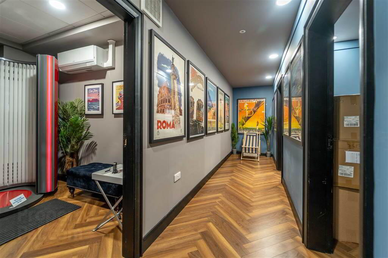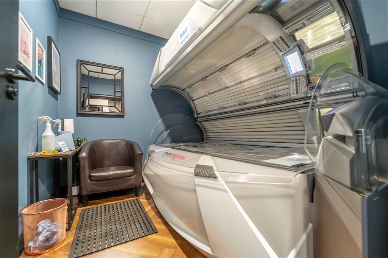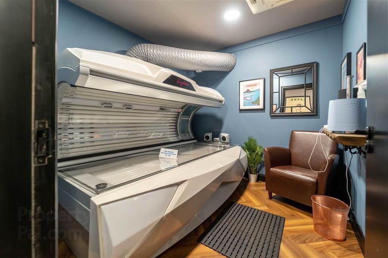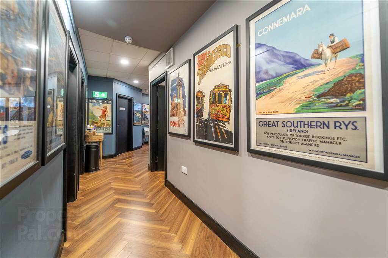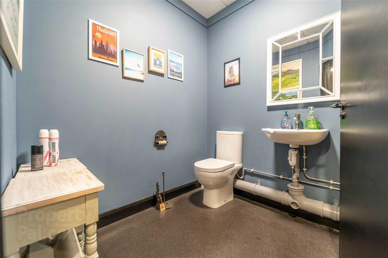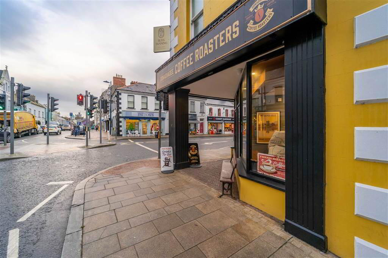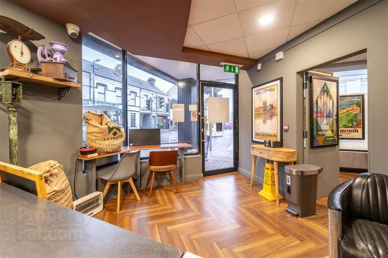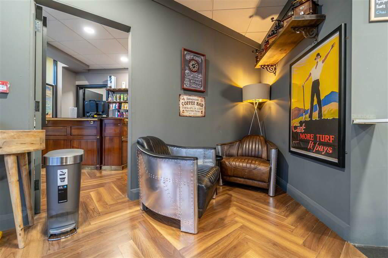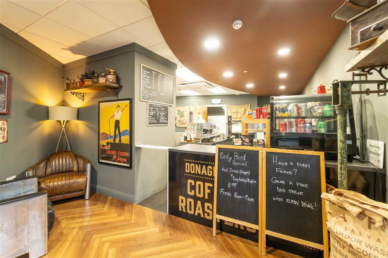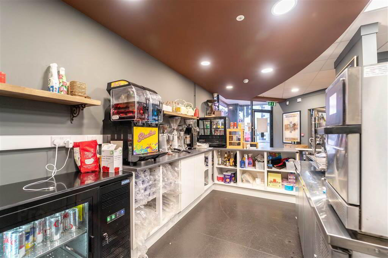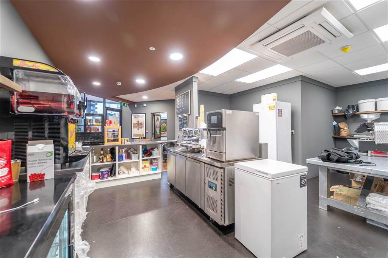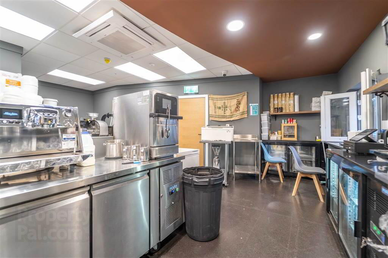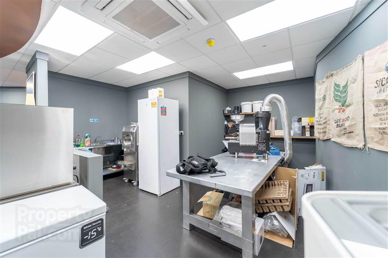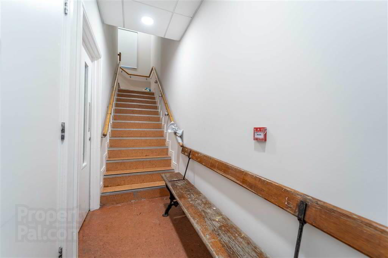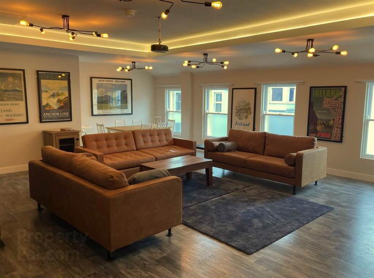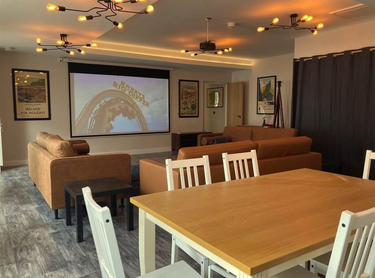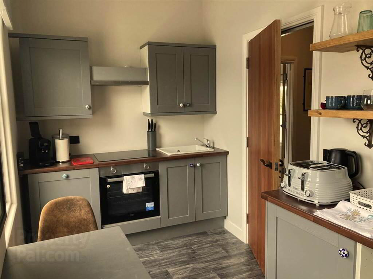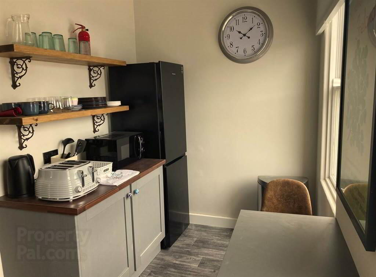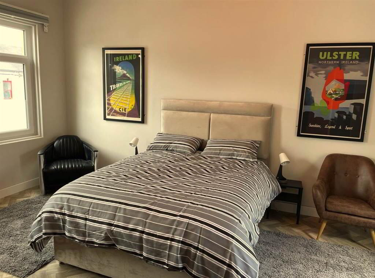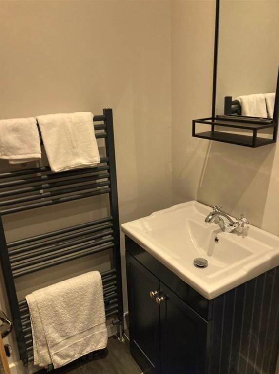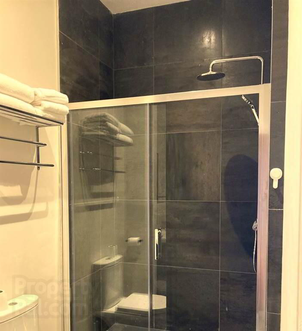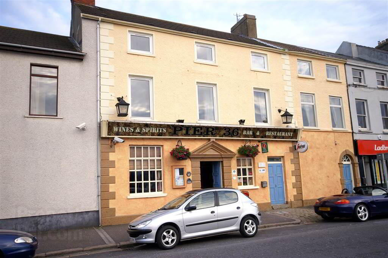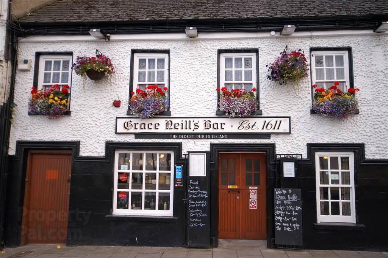1-3 New Street,
Donaghadee, BT21 0AG
Two Ground Floor Commercial Units and First Floor Apartment
Offers Over £399,950
Property Overview
Status
For Sale
Style
Commercial Property
Property Features
Energy Rating
Property Financials
Price
Offers Over £399,950
Property Engagement
Views Last 7 Days
134
Views Last 30 Days
553
Views All Time
3,826
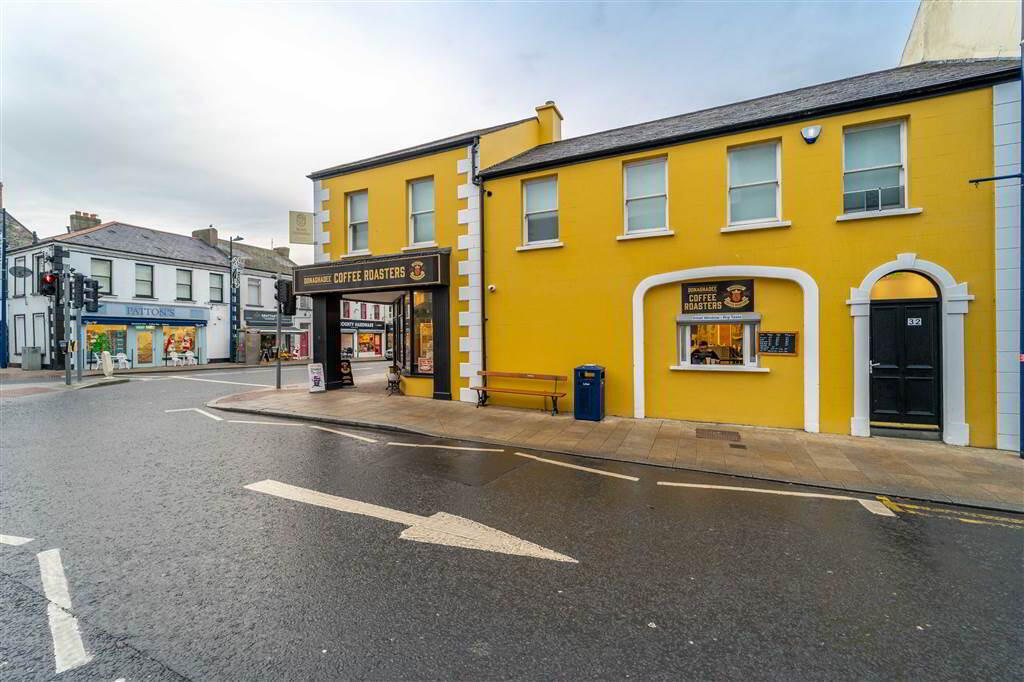
Features
- Town Centre Commercial Premises
- Two Separate Ground Floor Commercial Units
- Shop Frontage onto New Street and High Street, Donaghadee
- High Levels of both Pedestrian and Vehicular Traffic
- Recently Refurbished and Modernised
- Unit One Previously used as a Sunbed Salon
- Unit Two previously used as Coffee Shop / Sit in or Takeaway
- First Floor Luxury Two Bedroom Apartment
- Recently Fully Refurbished & Modernised
- Flexible & Adaptable Accommodation
- Modern Fitted Kitchen
- Luxury Shower Room Suite
- CCTV Security Alarm System
- CCTV Security Camera System
- Gas Fired Central Heating
- Close to Donaghadee Harbour & Coastline
- Host of Award Winning Restaurants within close proximity
- OFFERS OVER - £399,950
- https://www.youtube.com/watch?v=9zFD2B5E1s0
1-3 New Street comprises of two separate Ground Floor Commercial Units and a Luxury two-bedroom Apartment on the First Floor.
One of the ground floor Units was previously used as a Sunbed / Tanning Studio and has been recently modernised to suit a range of Businesses and is simply ready to move into and commence Business. This unit benefits from Shop Frontage onto both New Street and High Street, Donaghadee – taking advantage of the large amount of daily footfall.
The other ground floor unit is currently being used as a Coffee Shop / Sit in or Takeaway and has also been recently modernised and would suit a range of Businesses. This unit benefits from Shop Frontage onto both New Street and High Street, Donaghadee – taking advantage of the large amount of daily footfall.
Both of the Ground Floor Commercial Units are suitable and adaptable for a myriad of uses and therefore we would expect a high volume of interest in these Town Centre units.
One the first floor there is a recently Modernised and deceptively spacious two Bedroom Apartment with a large open plan Living / Lounge / Dining Area, a Luxury fitted Kitchen and a Deluxe Shower Room Suite. This Apartment is perfect for the new owner to generate further income through short term / Air BnB style Lettings or through a long-term Rental.
*Potential Rental Income when Fully Let*
2 x Ground Floor Units at £800 per month = £1600 x 12 = £19,200 per year
£1200 per month upstairs for a long term Tenant (12 month Lease) = £14,400 per year
£3000 per month upstairs as Air BnB = low estimate £1500 per month = £18,000 per year
£300 per month from ATM = £3,600 per year
= total £40,800 per year if renting upstairs on Short Term Letting / Air BnB etc
= total £37,200 per year if renting upstairs on a Long Term basis (12 month Lease)
At a standard 10-15 year multiple (depending on level on renovation) that would be circa:
£408,000 to £612,000 if renting upstairs on a Short Term Letting / Air BnB basis (meaning an annual return (ROI) between 6.7% and 10%).
Please note this is without taking into consideration Asset value appreciation.
Entrance - 1 New Street
- ENTRANCE / RECEPTION
- 4.8m x 3.35m (15' 9" x 11' 0")
Access via an Aluminum and double-Glazed Door. Complete with Herringbone Laminate Wooden Flooring, feature Spotlights and Shop frontage onto New Street and High Street. - KITCHEN / SERVING AREA
- 6.98m x 6.48m (22' 11" x 21' 3")
Comprising a ‘side-hatch’ which is currently used for Coffee / Beverages / Hot Food Takeaway. Complete with Plumbing for a double Sink Unit, a range of low- level fitted Units and an Air Conditioning System. Access to: - Storage Area 1
- 4.01m x 1.4m (13' 2" x 4' 7")
Storage space providing access to: - OFFICE SPACE / STORAGE
- 9.19m x 1.55m (30' 2" x 5' 1")
Currently being utilised as Storage Space but could also be used for Office Space. - Storage Area 2
- 5.13m x 2.57m (16' 10" x 8' 5")
Currently being utilised as Storage Space but could also be used as an Office or Treatment Room.
Entrance - 3 New Street
- ENTRANCE / RECEPTION
- 5.64m x 5.41m (18' 6" x 17' 9")
Access via an Aluminum and double-Glazed Door, complete with Herringbone Laminate Wooden Flooring, feature Spotlights and Shop frontage onto New Street and High Street. - Store / Comms Room
- 2.34m x 2.06m (7' 8" x 6' 9")
Access via an Aluminum and double-Glazed Door, complete with Herringbone Laminate Wooden Flooring, feature Spotlights and Shop frontage onto New Street and High Street. - REAR HALLWAY:
- 7.98m x 2.16m (26' 2" x 7' 1")
Complete with Herringbone Laminate Wooden Flooring and feature Spotlights. - OFFICE / TREATMENT ROOM 1
- 2.41m x 1.85m (7' 11" x 6' 1")
Complete with Herringbone Laminate Wooden Flooring, feature Spotlights and an Air Conditioning Unit. - OFFICE / TREATMENT ROOM 2
- 3.23m x 1.8m (10' 7" x 5' 11")
Complete with Herringbone Laminate Wooden Flooring, feature Spotlights and an Air Conditioning Unit. - OFFICE / TREATMENT ROOM 3
- 2.72m x 2.64m (8' 11" x 8' 8")
Complete with Herringbone Laminate Wooden Flooring, feature Spotlights and an Air Conditioning Unit. - OFFICE:
- 2.72m x 2.44m (8' 11" x 8' 0")
Complete with Herringbone Laminate Wooden Flooring and feature Spotlights. - OFFICE / TREATMENT ROOM 4
- 2.72m x 2.44m (8' 11" x 8' 0")
Complete with Herringbone Laminate Wooden Flooring, feature Spotlights and an Air Conditioning Unit. - W.C.
- 2.06m x 1.96m (6' 9" x 6' 5")
Two-piece Suite comprising a Low Flush W.C., a Wash Hand Basin, feature Spotlights and an Extractor Fan.
First Floor Apartment
- LOUNGE / LIVING / DINING
- Front aspect Reception Room, bright and spacious with Laminate Wooden Flooring and feature recessed Lighting.
- KITCHEN
- Modern fitted Kitchen with a range of high-and-low level Units with complimentary roller edge worktops, a Sink Unit, an integrated Four Ring Ceramic Hob with an Oven under and an Extractor over. Complete with Laminate Wooden Flooring.
- BEDROOM (1):
- Rear aspect double Bedroom.
- BEDROOM (2):
- Rear aspect double Bedroom.
- SHOWER ROOM:
- Three-piece Suite comprising a Mains Shower Cubicle, a Low Flush W.C. and a Wash Hand Basin with storage under. Complete with part Tiled Walls, Tiled Flooring and an Anthracite Heated Towel Rail.
Directions
Located in the heart of Donaghadee Town Centre, 1-3 New Street has a host of award-winning Restaurants and Town Centre attractions on its doorstep. Also close by is the picturesque Donaghadee Harbour and stunning coastline.

Click here to view the video

