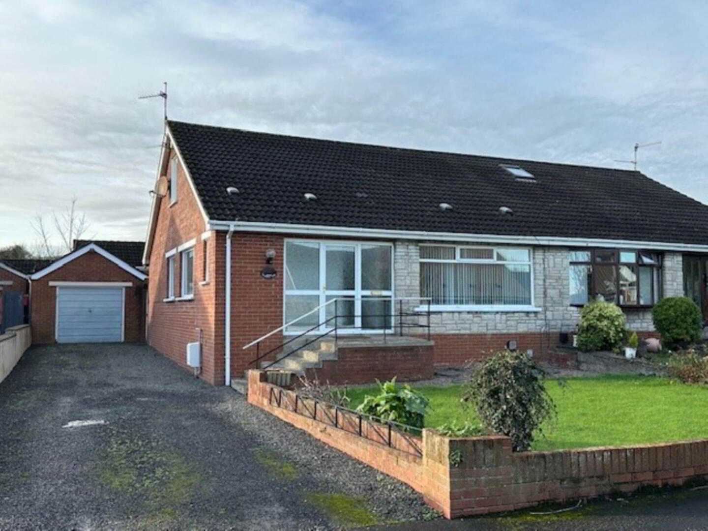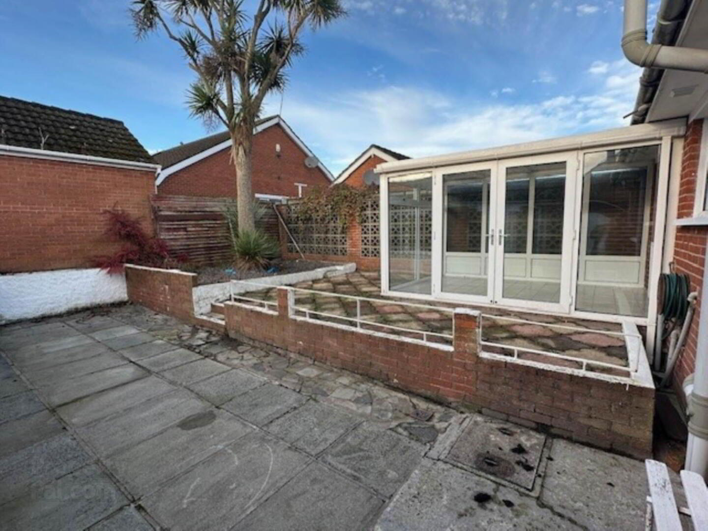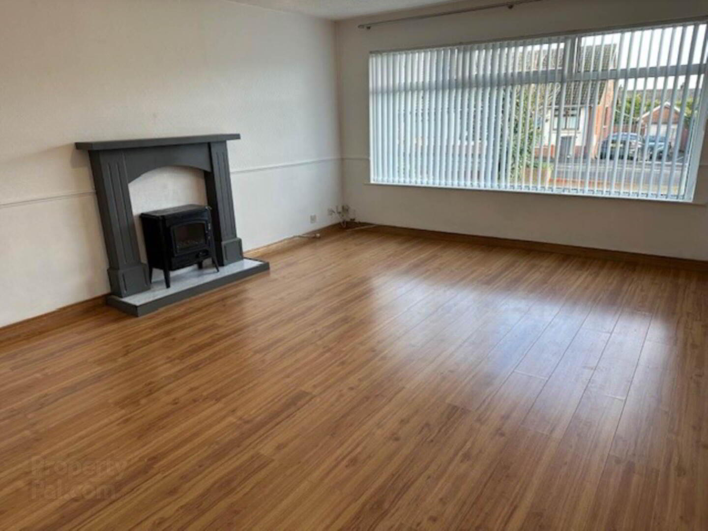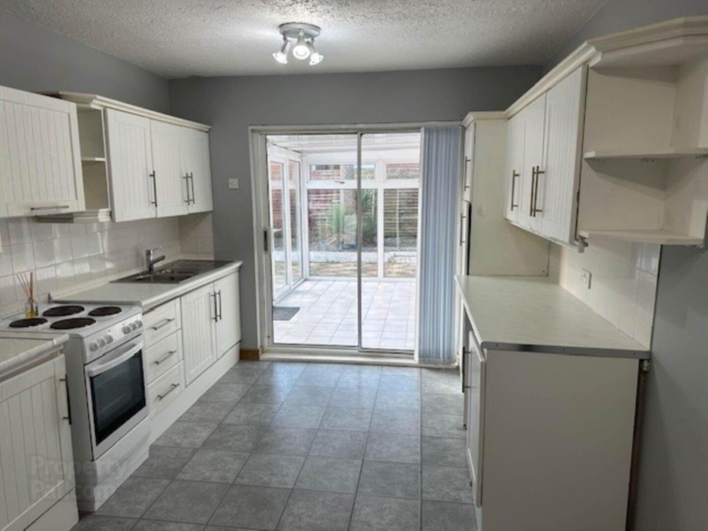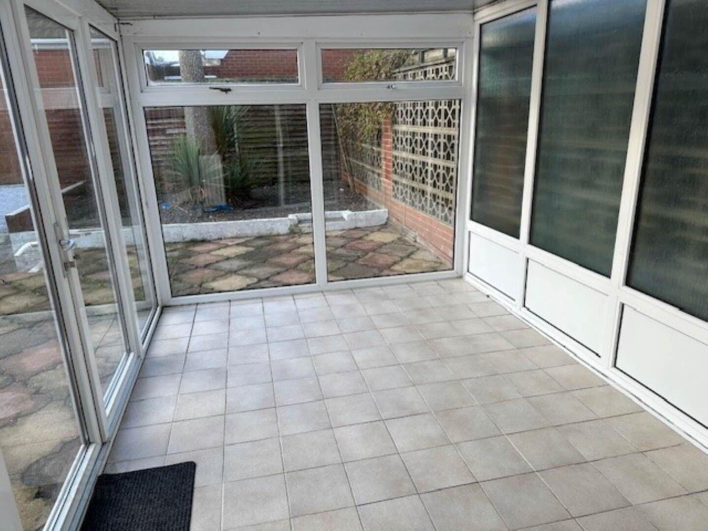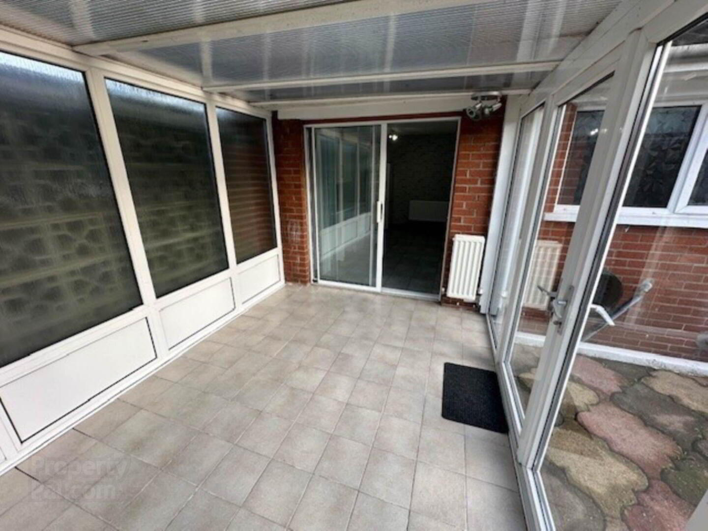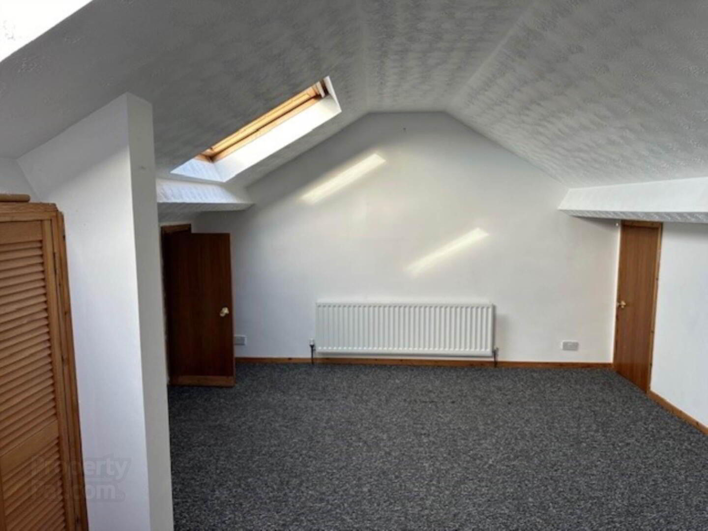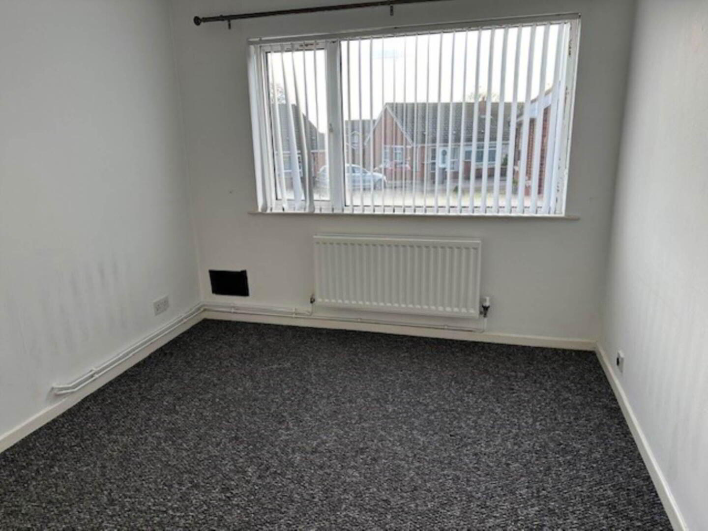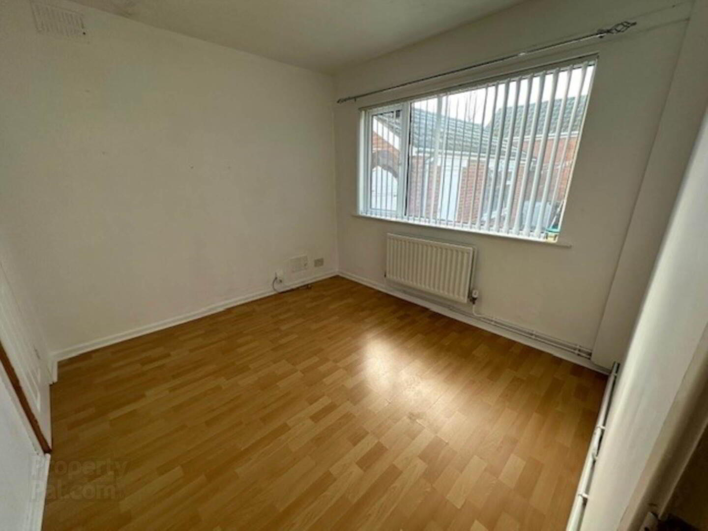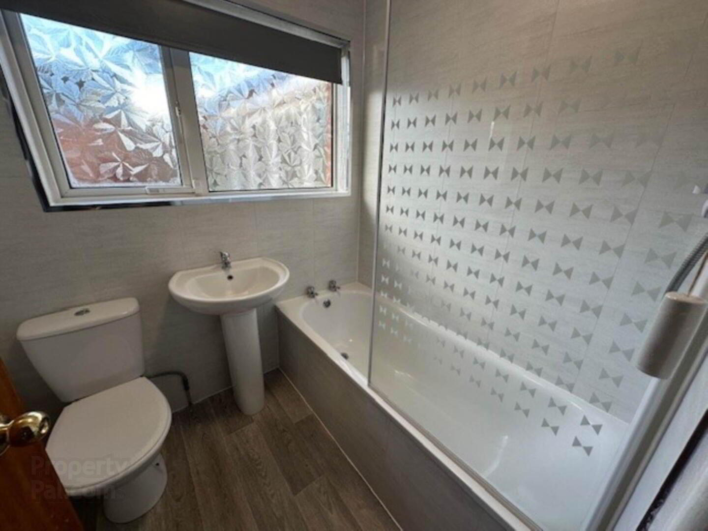2 Prospect Gardens,
Carrickfergus, BT38 8QX
4 Bed Semi-detached House
Offers Around £195,000
4 Bedrooms
2 Bathrooms
2 Receptions
Property Overview
Status
For Sale
Style
Semi-detached House
Bedrooms
4
Bathrooms
2
Receptions
2
Property Features
Tenure
Leasehold
Energy Rating
Heating
Gas
Broadband
*³
Property Financials
Price
Offers Around £195,000
Stamp Duty
Rates
£1,296.00 pa*¹
Typical Mortgage
Legal Calculator
In partnership with Millar McCall Wylie
Property Engagement
Views Last 7 Days
332
Views Last 30 Days
911
Views All Time
10,190
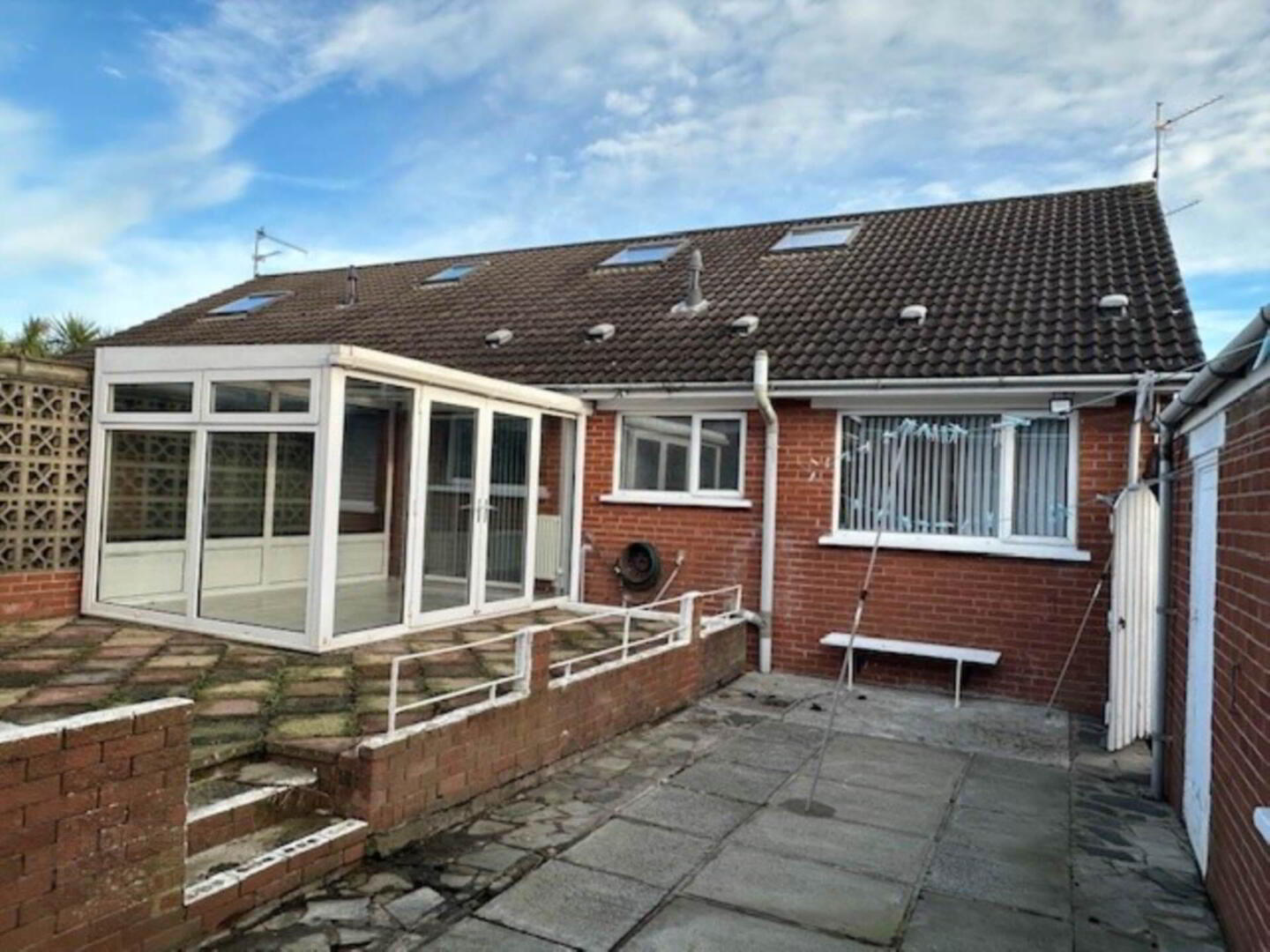 - An attractive and well presented brick built semi detached bungalow with first floor conversion and enjoying a prestigious and sought-after residential location.
- An attractive and well presented brick built semi detached bungalow with first floor conversion and enjoying a prestigious and sought-after residential location.- Bright Lounge on the ground floor with a spacious study/sitting room on the first floor.
- Kitchen with good range of built-in high and low level units and with patio doors leading to double glazed conservatory.
- Four well proportioned bedrooms three with built-in robes.
- Family bathroom with white suite and separate cloakroom with low flush suite.
- Neat gardens to both front and rear together with ample parking space leading to a detached garage.
- Double glazing UPVC frames and gas fired central heating installed.
- Convenient and accessible location affording easy access to the town centre, train station, and main roads to both Belfast and Larne directions.
ENTRANCE LEVEL
UPVC double glazed front door and sidelights to:
ENTRANCE HALL
Tiled effect laminate flooring.
CLOAKROOM
White suite comprising low flush WC. Wash hand basin. Tiled effect laminate flooring. Metre cupboard.
LOUNGE - 5.64m (18'6") x 3.98m (13'1")
Laminate wood strip flooring. Dado rail. Two wall light points.
INNER HALLWAY
Cloaks cupboard. Airing cupboard with copper cylinder tank and housing gas fired central heating boiler.
KITCHEN / DINING AREA
Single drainer stainless steel sink unit and mixer tap. Good range of built in high and low level units. Laminate worktops. Glazed leaded display cabinet. Cooker hood. UPVC double glazed sliding patio door to:
CONSERVATORY
UPVC double glazed. Tiled floor. Double glazed patio doors to garden.
BEDROOM (1) - 3m (9'10") x 2.87m (9'5")
Built in wardrobe. Laminate wood strip floor.
BEDROOM (2) - 3m (9'10") x 2.28m (7'6")
Built in wardrobe.
BEDROOM (3) - 3.99m (13'1") x 2.88m (9'5")
at widest points. Folding door.
FAMILY BATHROOM
White suite comprising panelled bath. Pedestal wash hand basin. Low flush WC. Triton wall mounted electric shower fitting. UPVC clad walls and ceiling.
SPACIOUS FIRST FLOOR STUDY/SITTING ROOM - 4.88m (16'0") x 4.22m (13'10")
With eaves storage and built in robes with louvred doors. Twin velux windows.
BEDROOM (4) - 4.88m (16'0") x 3.16m (10'4")
at widest point. Eaves storage. Two wall light points.
OUTSIDE
Gravelled driveway and ample parking space. Neat front garden in lawn with shrubs and bounded by wall. Safely enclosed paved rear garden with raised sun patio and coloured stoned area bounded by wall and fencing.
DETACHED GARAGE - 6.02m (19'9") x 3.63m (11'11")
Metal up and over door. Light and power.
Notice
Please note we have not tested any apparatus, fixtures, fittings, or services. Interested parties must undertake their own investigation into the working order of these items. All measurements are approximate and photographs provided for guidance only.


