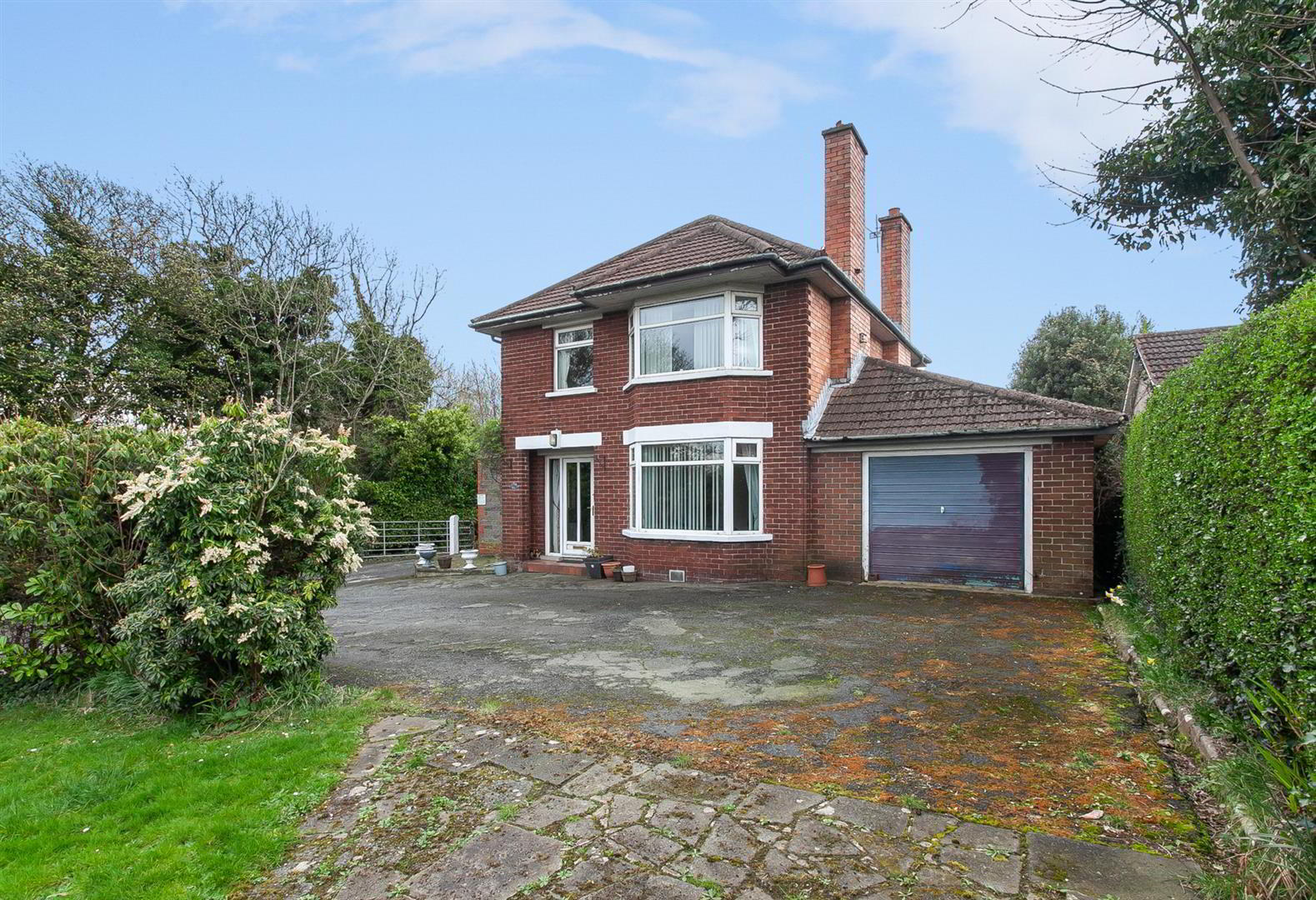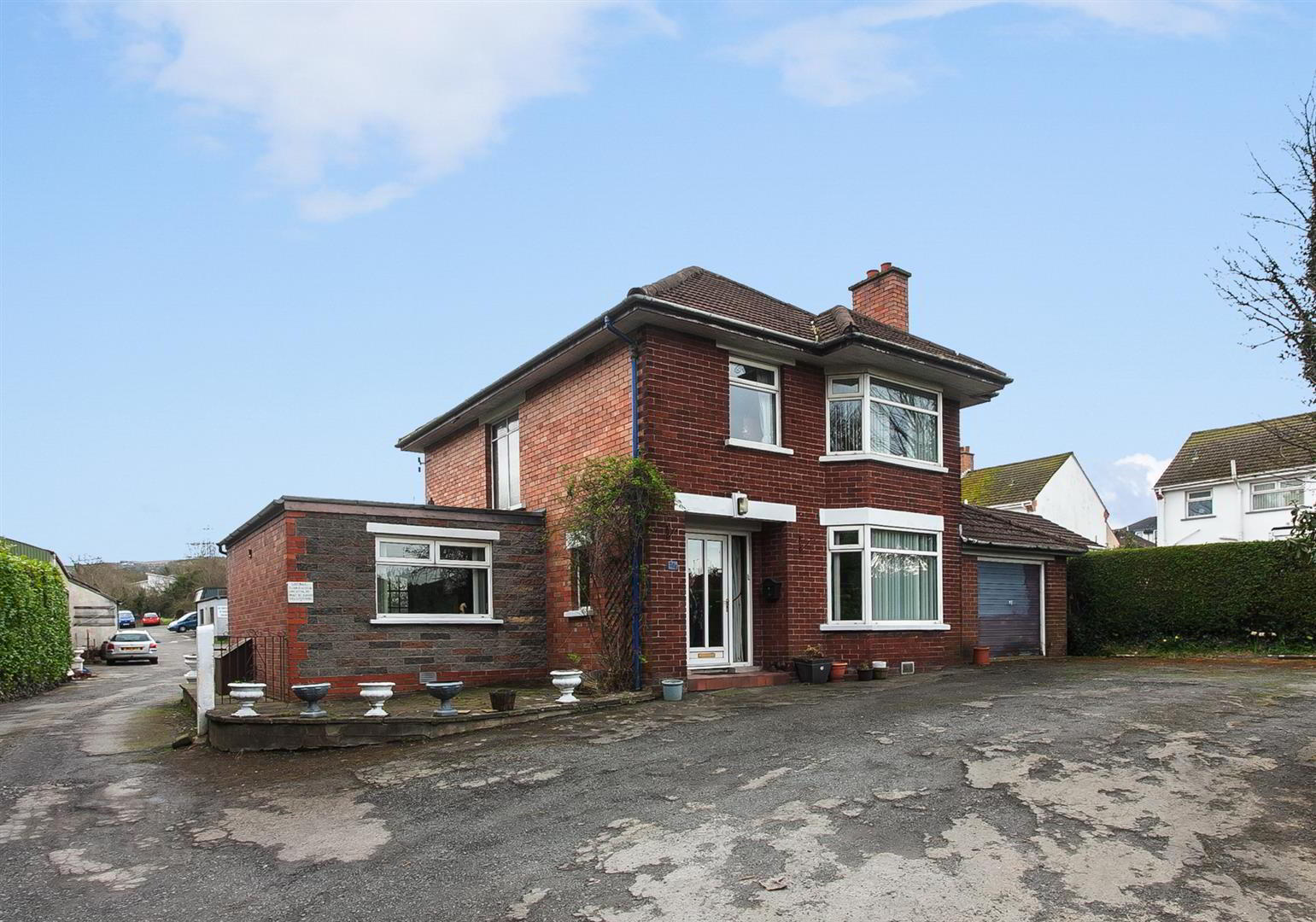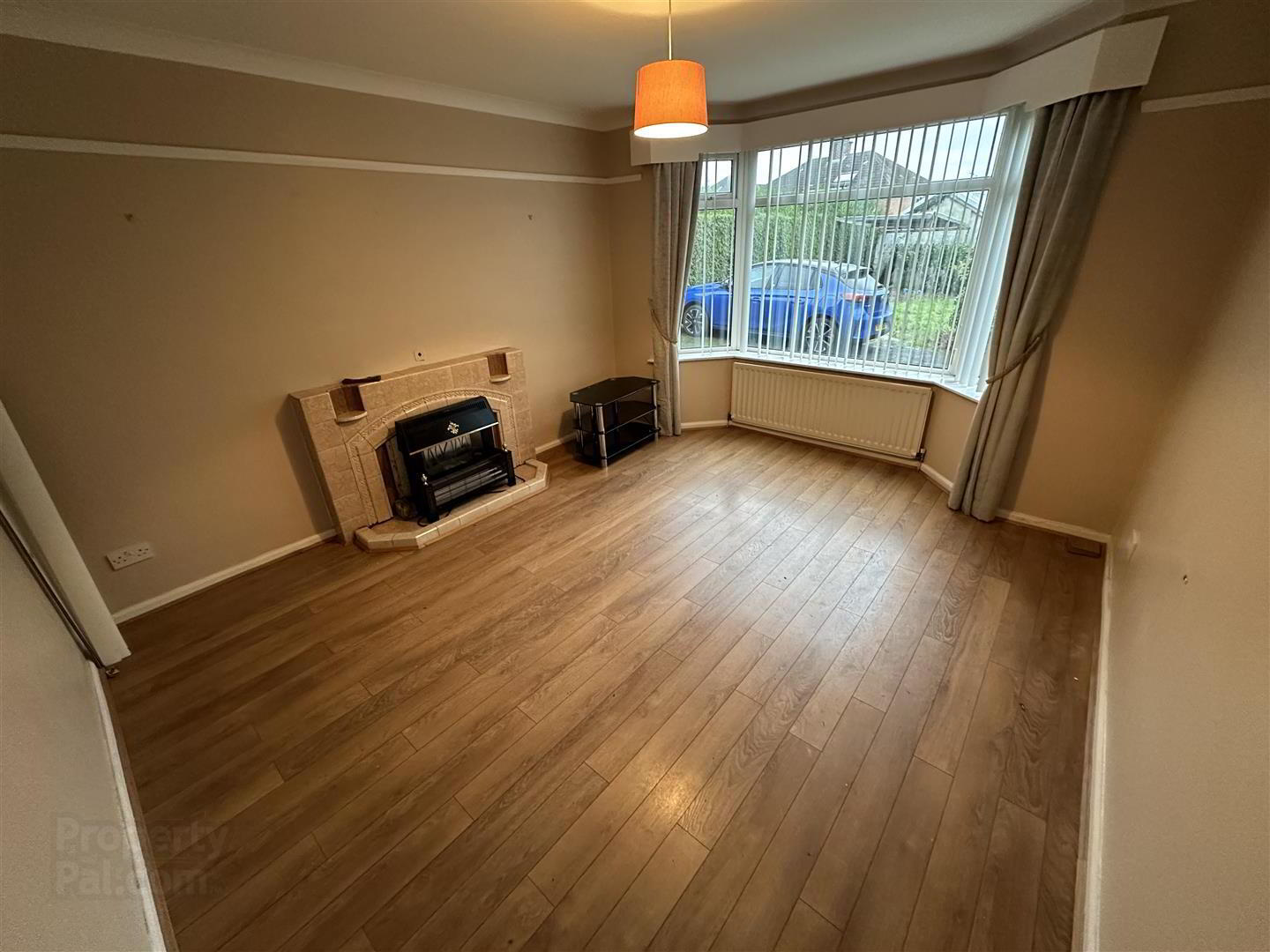


204 Knock Road,
Belfast, BT5 6QD
3 Bed Detached House
£995 per month
3 Bedrooms
1 Bathroom
3 Receptions
Property Overview
Status
To Let
Style
Detached House
Bedrooms
3
Bathrooms
1
Receptions
3
Available From
Now
Property Features
Furnishing
Unfurnished
Energy Rating
Broadband
*³
Property Financials
Deposit
£995
Property Engagement
Views Last 7 Days
1,358
Views Last 30 Days
6,002
Views All Time
7,118

Features
- Extended Detached Family Home
- Three Reception Rooms To Include Lounge, Living Room And Dining Room
- Three Well Proportioned Bedrooms & Bathroom With Separate WC
- Archway From Dining Room To Generous Size Kitchen With Partly Tiled Walls
- Oil Fired Central Heating System And Majority PVC Double Glazed Windows
- Attached Garage
- Convenient Location Off The Knock Road, Close To A Range Of Local Amenities
This home is located on the ever popular Knock Road, close to many local amenities and arterial routes in and out of Belfast.
The detached property comprises of entrance hall with three quarter wood panel walls, lounge with bay window, and separate dining room, both with wood laminate flooring. Dining room with archway to extension to include generous kitchen, with partly tiled walls. The first floor includes three well proportioned bedrooms, all with wood laminate flooring. Bathroom comprising of white suite with half tiled walls, and separate WC. This home offers oil fired central heating, majority of windows PVC double glazed, and attached garage.
A great amount of space in a private location, book your viewing now to avoid disappointment!
- Accommodation Comprises
- Entrance Hall
- Lounge 3.99m x 3.38m (into bay) (13'1 x 11'1 (into bay))
- Living Room 3.38m x 3.07m (11'1 x 10'1)
- Dining Room 2.44m x 2.44m (8'0 x 8'0)
- Kitchen 4.88m x 3.35m (16'0 x 11'0)
- First Floor
- Landing
- Bedroom 1 3.99m x 3.38m (into bay) (13'1 x 11'1 (into bay))
- Bedroom 2 3.38m x 3.07m (11'1 x 10'1)
- Bedroom 3 2.46m x 2.13m (8'1 x 7'0)
- Bathroom
- Separate WC
- Outside
- Attached Garage




