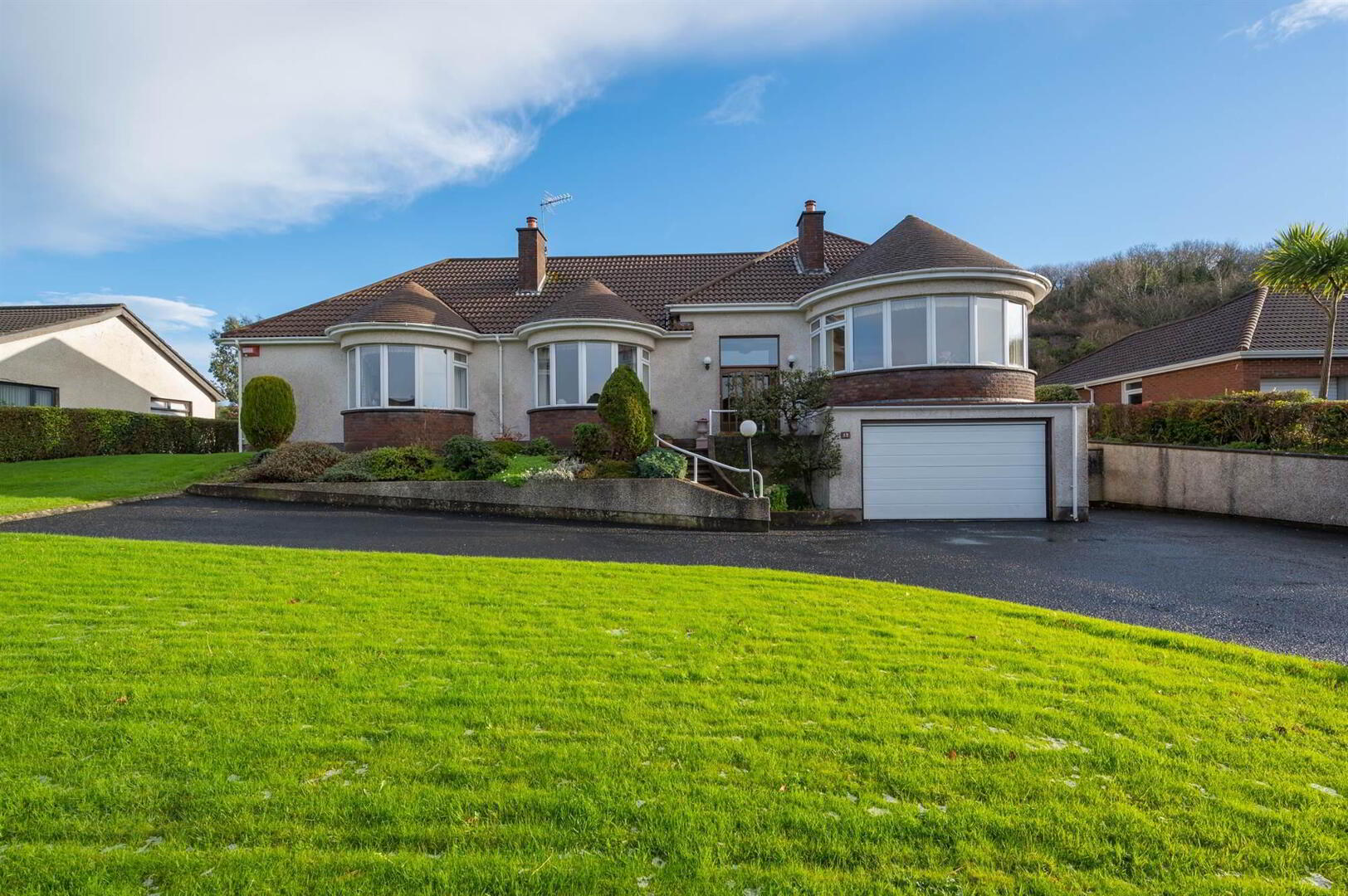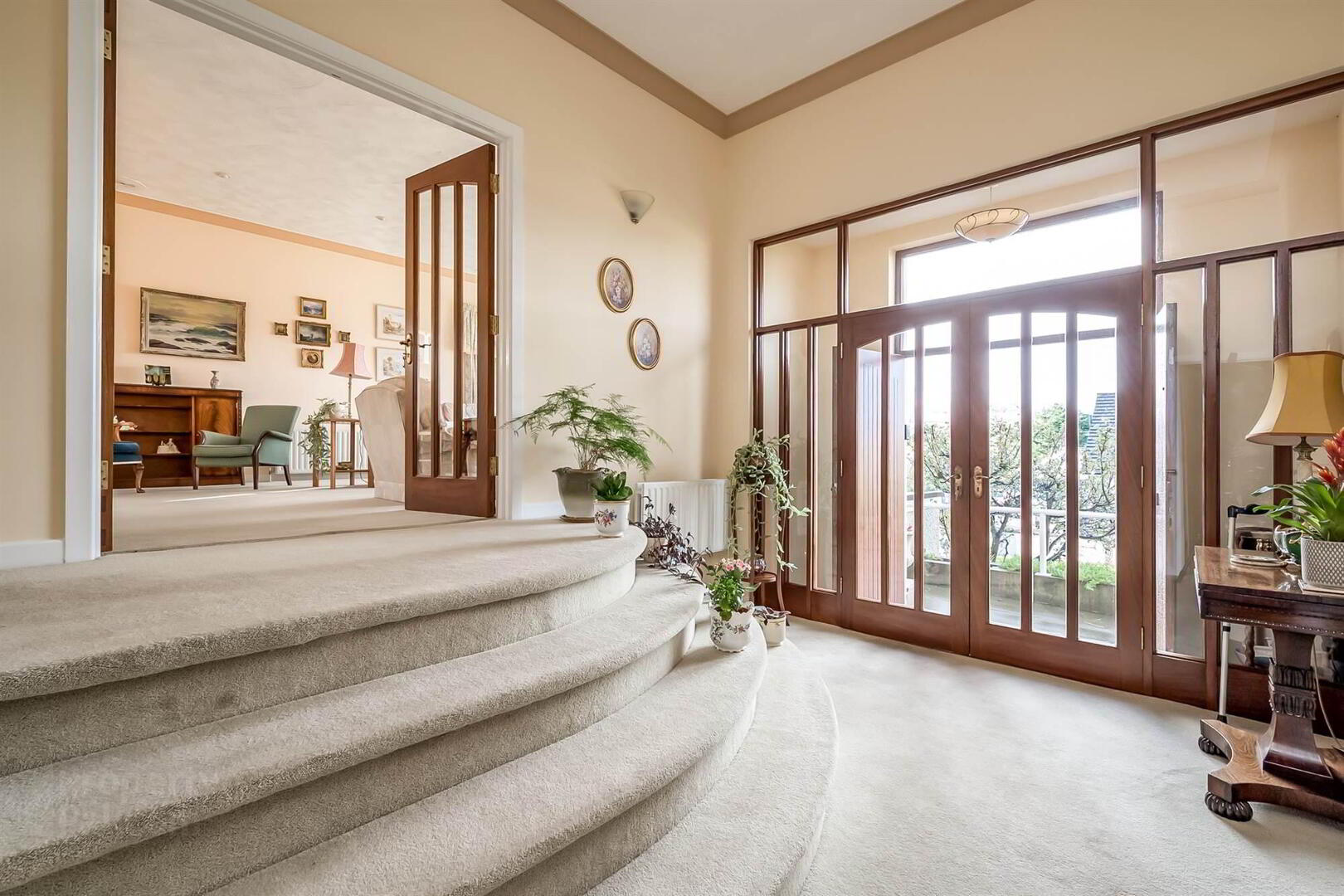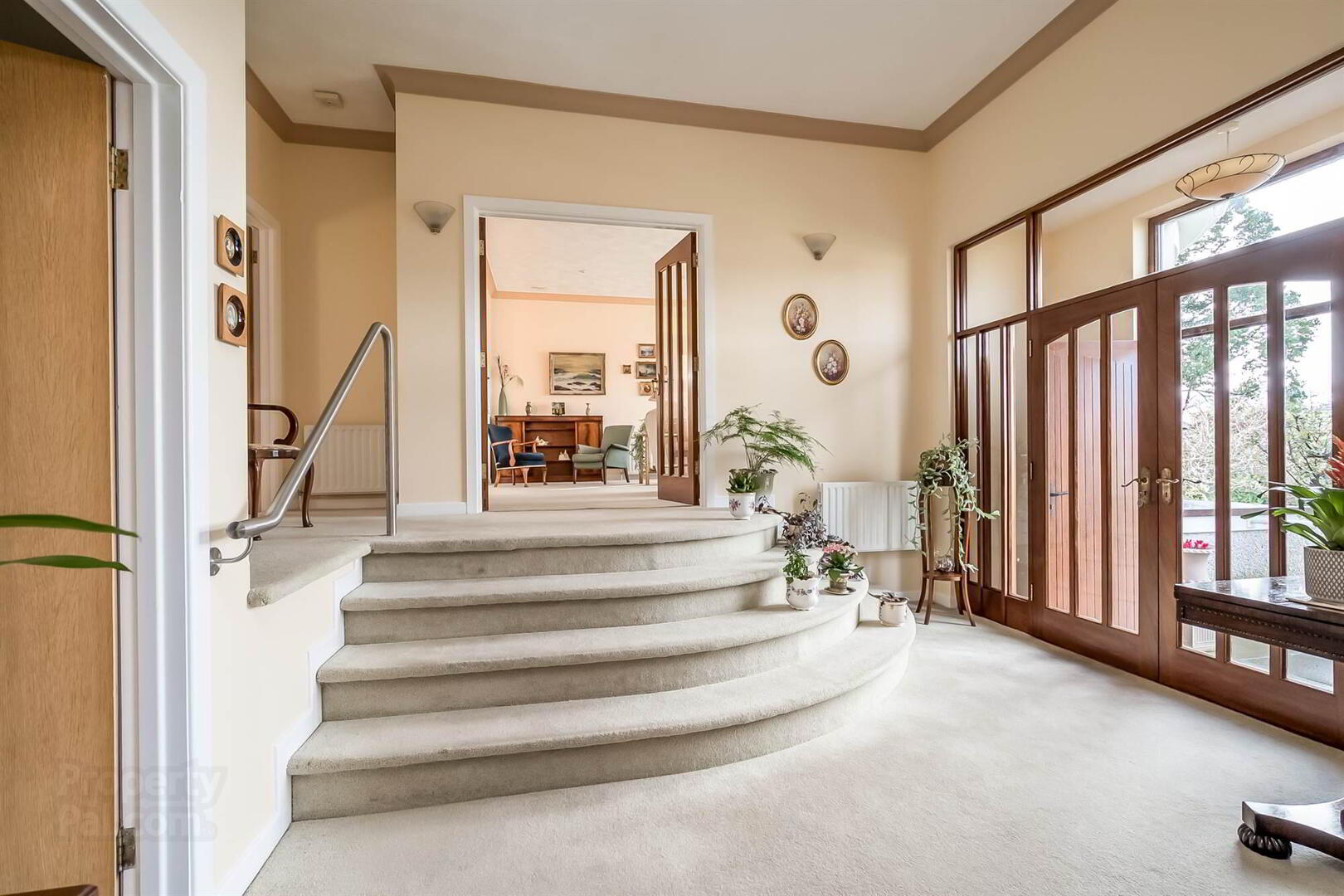


17 Wheatfield Heights,
Ballygally, Larne, BT40 2RT
3 Bed Detached House
Offers Over £365,000
3 Bedrooms
2 Receptions
Property Overview
Status
For Sale
Style
Detached House
Bedrooms
3
Receptions
2
Property Features
Tenure
Not Provided
Energy Rating
Heating
Oil
Broadband
*³
Property Financials
Price
Offers Over £365,000
Stamp Duty
Rates
£2,222.46 pa*¹
Typical Mortgage
Property Engagement
Views Last 7 Days
1,044
Views Last 30 Days
6,672
Views All Time
8,285

Features
- Unique detached bungalow in quiet cul de sac location
- Generous elevated site with stunning views of Sallagh Brae across to the Irish Sea
- Impressive entrance hall with feature high ceilings and curved wall
- Lounge with large bay window and feature fireplace, open to..
- Dining area with access to kitchen and covered rear seating area
- Kitchen with range of built in appliances and breakfast area
- Living room with feature fireplace (piped for gas)
- Three double bedrooms. principal with ensuite and dressing area
- Separate utility room/Cloakroom with WC
- Oil fired central heating/Double glazing/Alarmed
- Integral double garage with electric remote control door
- Front garden in lawn with generous driveway parking for multiple cars
- Private and enclosed rear gardens in lawn with patio seating area
- Only a stones throw from Ballygally beach, Carnfunnock Country Park and Cairndhu Golf Club
The accommodation comprises of a spacious lounge with feature bay, open plan to dining area. There is an additional living room, and kitchen with breakfast area and separate utility. There are three double bedrooms, principal with ensuite and dressing area. There is scope for an attic conversion subject to necessary permissions.
Backing on to Wheatfield Heights are Carnfunnock Country Park and Cairndhu Golf Club. Within walking distance are Ballygally Castle and beach, as well as a local convenience store.
Ground Floor
- Wooden double doors to:
- ENTRANCE PORCH:
- Tiled floor, glazed double doors to:
- ENTRANCE HALL:
- Cornice ceiling, shelved hotpress with lagged copper cylinder, access to large roofspace via ladder. (Scope for conversion subject to necessary permissions).
- CLOAKROOM:
- Leading to:
- WC:
- White suite comprising vanity sink unit, low flush wc.
- LOUNGE:
- 7.24m x 4.75m (23' 9" x 15' 7")
(into bay). Feature fireplace with marble inset and hearth (piped for gas). Open access to: - DINING ROOM:
- 3.96m x 3.28m (13' 0" x 10' 9")
Cornice ceiling, patio door to rear. Access to: - KITCHEN:
- 6.27m x 4.17m (20' 7" x 13' 8")
(Incorporating utility room). Fitted kitchen with range of high and low level units, four ring electric hob, extractor hood, one and a half bowl single drainer sink unit, double electric oven, plumbed for washing machine, integrated fridge, part tiled walls, tiled floor. Breakfast bar area, recessed spotlights, glazed uPVC door to covered patio seating area. - UTILITY ROOM:
- Single drainer stainless steel sink unit, plumbed for washing machine, tiled floor.
- LIVING ROOM:
- 5.08m x 4.62m (16' 8" x 15' 2")
(into bay). Feature fireplace with tiled hearth (piped for gas). - BEDROOM (1):
- 5.08m x 4.17m (16' 8" x 13' 8")
(into bay). Built-in robes and drawers. - ENSUITE SHOWER ROOM:
- Modern white suite comprising half pedestal wash hand basin, low flush wc, walk-in shower cubicle with telephone hand shower, overhead shower, chrome heated towel rail, fully tiled walls, tiled floor, low voltage spotlights.
- BEDROOM (2):
- 3.86m x 3.61m (12' 8" x 11' 10")
Built-in robes and dressing table. - BEDROOM (3):
- 3.63m x 2.77m (11' 11" x 9' 1")
- BATHROOM:
- Light coloured suite comprising vanity sink unit, low flush wc, panelled bath with mixer tap and overhead electric shower, part tiled walls.
Outside
- FRONT:
- Garden in lawn, generous driveway parking for several cars, leading to:
- GARAGE:
- 8.25m x 4.52m (27' 1" x 14' 10")
Electric remote control door, Beam vacuum system, oil fired boiler. - REAR:
- Private and enclosed gardens in lawn with patio seating area, tap, uPVC oil tank.
Directions
Heading into Ballygally village, from the Coast Road turn onto Cairncastle Road, then immediate left onto Croft Road.



