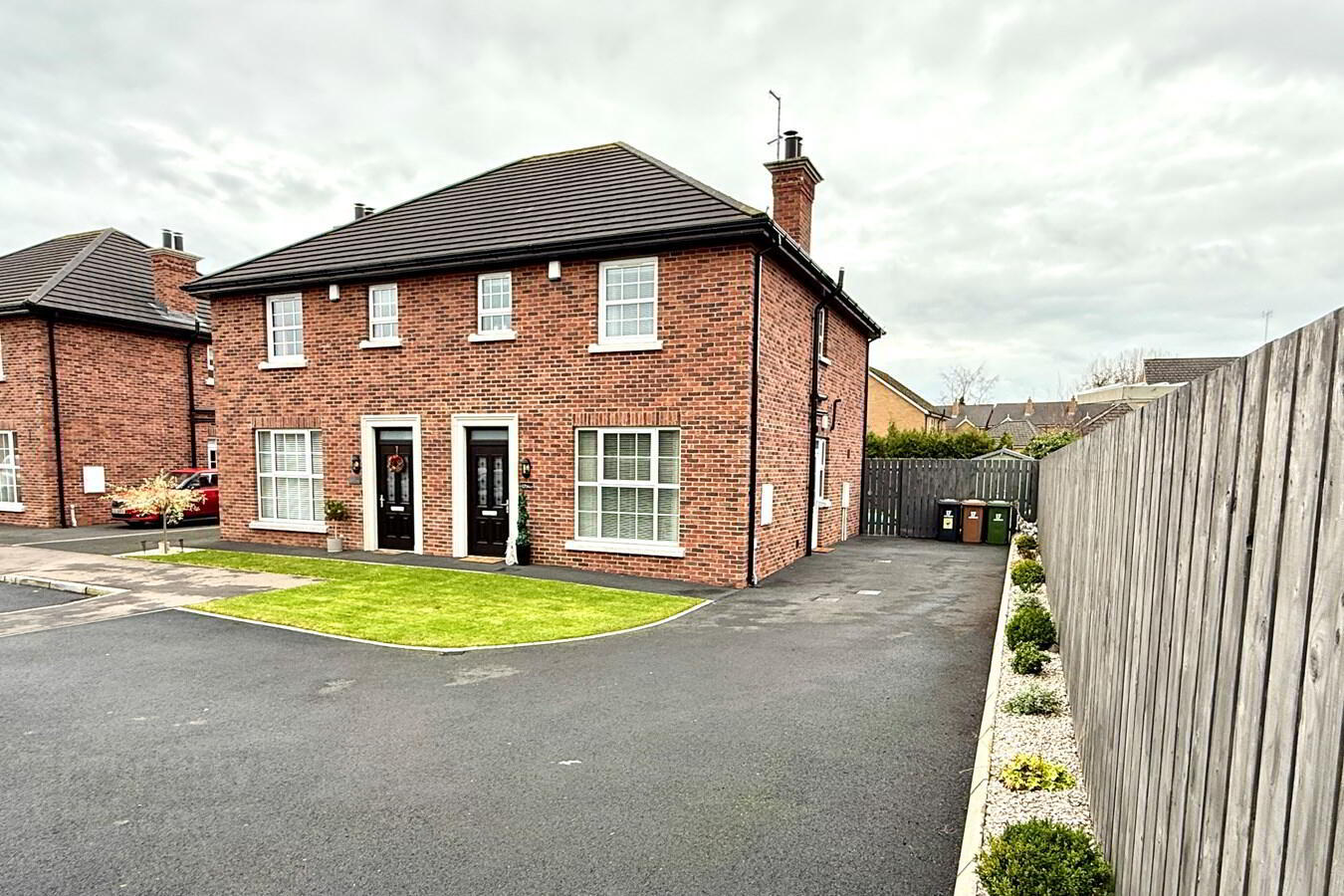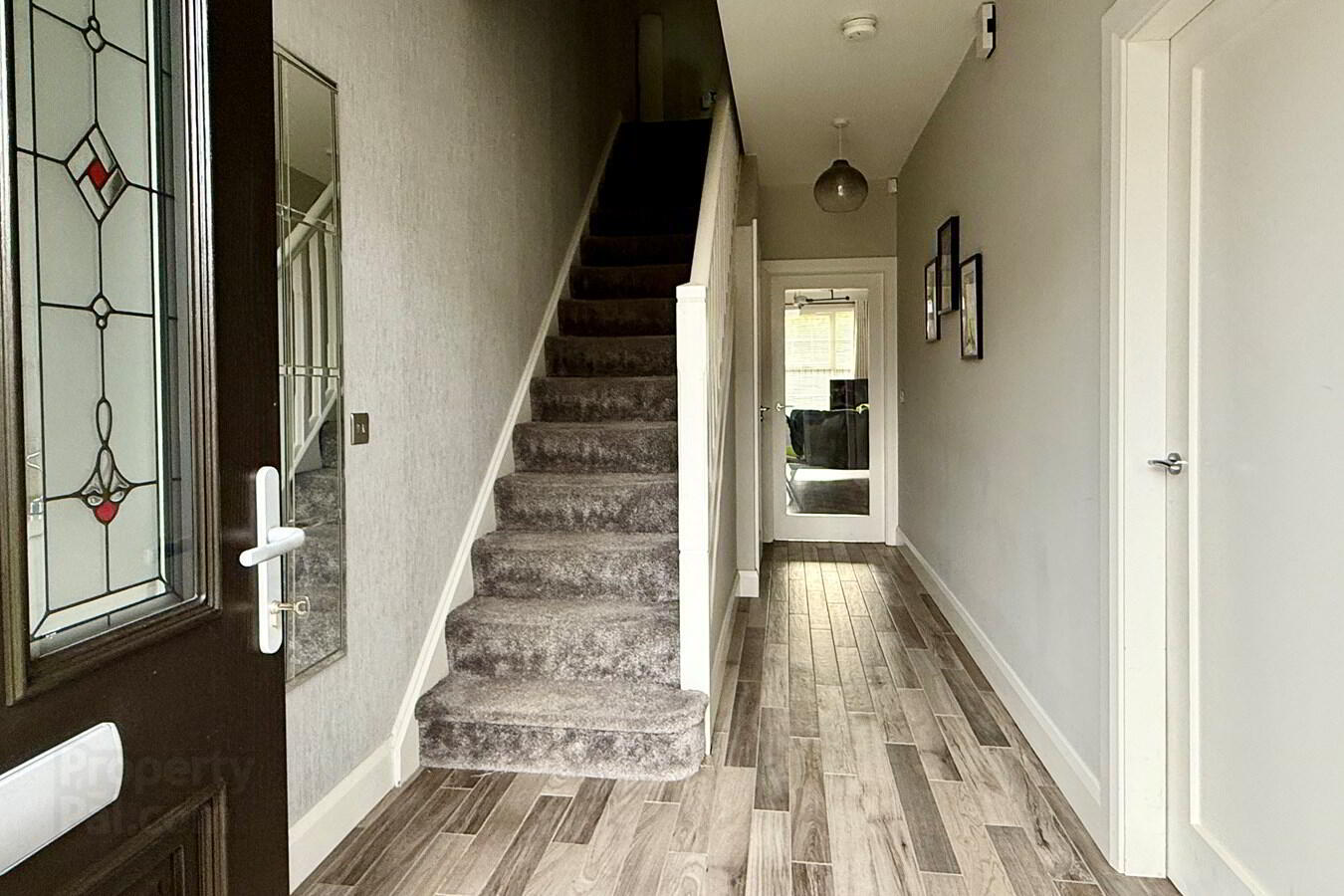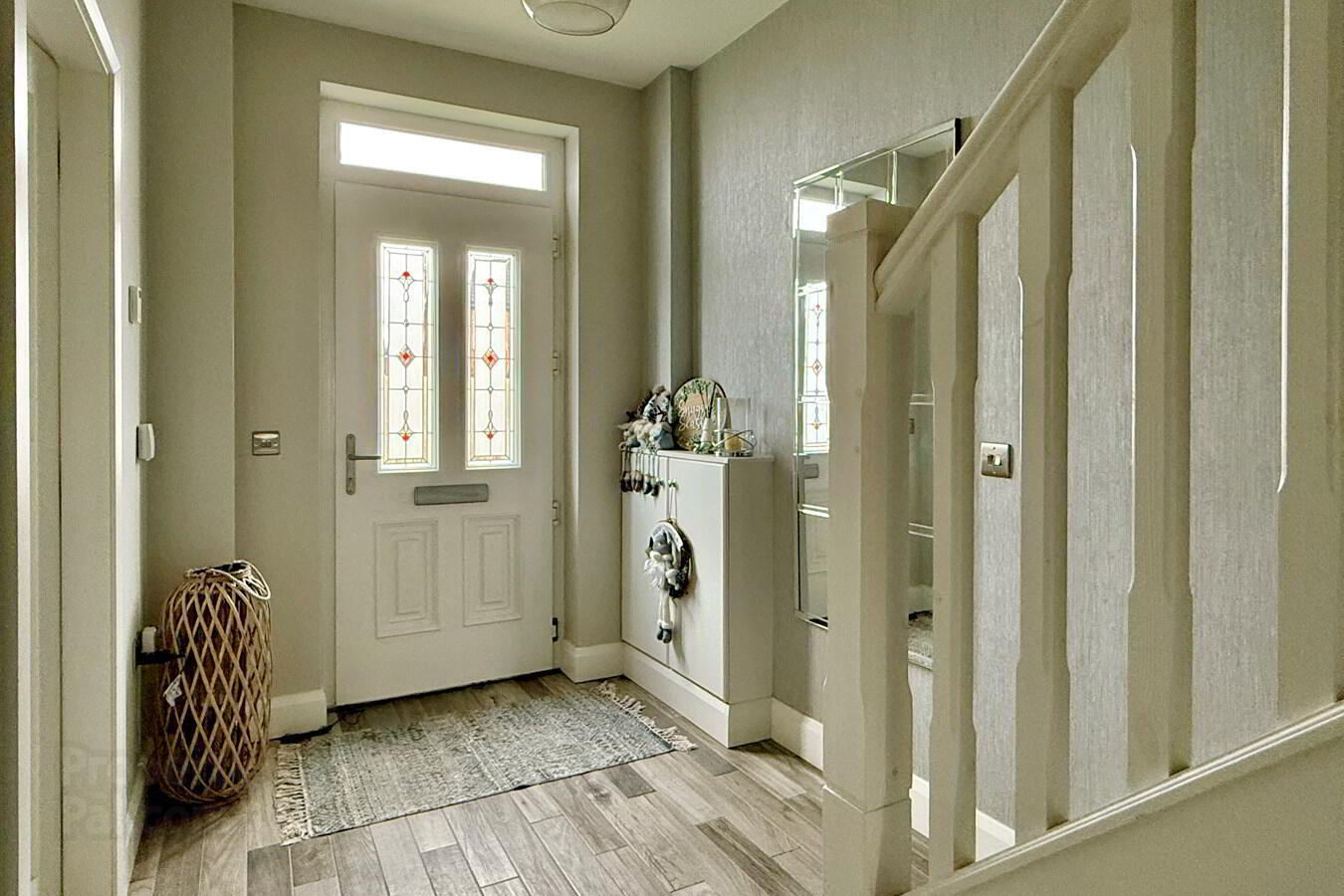


17 Drum Meadow,
Portadown, BT63 5DJ
3 Bed Semi-detached House
Sale agreed
3 Bedrooms
3 Bathrooms
2 Receptions
Property Overview
Status
Sale Agreed
Style
Semi-detached House
Bedrooms
3
Bathrooms
3
Receptions
2
Property Features
Tenure
Not Provided
Energy Rating
Broadband
*³
Property Financials
Price
Last listed at Guide Price £207,500
Rates
£1,213.08 pa*¹
Property Engagement
Views Last 7 Days
151
Views Last 30 Days
946
Views All Time
8,545

Features
- Entrance hall with downstairs w.c
- Lounge with multi fuel stove
- Shaker style kitchen with built-in appliances
- Utility room
- Dining area
- Sun room with vaulted ceiling
- Three bedrooms (master with en-suite)
- Attractive bathroom with white suite
- Gas heating
- PVC double glazed windows
<p>Superbly Presented Semi Detached House</p><p>Attractive Powder Blue Kitchen Open To Dining Area</p><p>And Sun Room</p><p>Decorated In A Contemporary Style</p><p>On A Spacious, Private Corner Site With Large Driveway</p><p>Located In A Sought After Area</p>
This fine semi-detached home occupies a generous and private corner plot within a highly regarded development off Long Lane. Situated in the semi-rural suburb of Drumnacanvy, just off the Gilford Road, this location has become one of Portadown’s most sought-after areas.
The property offers superb accommodation throughout. At the front of the home, the charming living room features a cosy multi-fuel stove, while the open-plan kitchen and dining area flows seamlessly into the sunroom. The luxury powder blue kitchen is finished with sleek quartz worktops and includes built-in appliances, with the added convenience of a separate utility room. The sunroom boasts patio doors leading out to a spacious rear garden with a patio area, perfect for outdoor entertaining.
Upstairs, there are three well-proportioned bedrooms, with the master bedroom enjoying its own en-suite shower room. The family bathroom is fully tiled and includes an attractive white suite.
This fine home was built and finished to a high specification by Sheriff Homes. One of the quality features it has is that is was constructed with concrete floors upstairs and downstairs. This gives a solid feel to the house with little or no sound travelling between upstairs and downstairs. There is underfloor heating upstairs and downstairs warmed by a gas fired boiler.
The large corner site also offers extensive outdoor space, including a generous tarmac driveway with parking for multiple vehicles and ample room for a caravan or boat.
Early viewing of this exceptional home is highly recommended to avoid disappointment.
Entrance Hall18' 5" x 6' 5" (5.61m x 1.96m) Composite front door, wood effect tiled floor
W.c
6' 10" x 2' 10" (2.08m x 0.86m) W.c, wash hand basin, wood effect tiled floor
Lounge
12' 10" x 11' 4" (3.91m x 3.45m) Fireplace with multi-fuel stove and reclaimed mantle, herringbone wood effect tiled floor, built in shelves and cupboard
Kitchen
18' 3" x 11' 4" (5.56m x 3.45m) Powder blue shaker style kitchen with high and low level units, built-in oven, hob, extractor fan, fridge, freezer, dishwasher, Quartz work surfaces with undermounted 1½ bowl sink, herringbone wood effect tiled floor open plan to dining area with feature wood panelled wall, open plan to sun room
Utility Room
12' 0" x 5' 2" (3.66m x 1.57m) Powder blue shaker style units, stainless steel sink, plumbed for washing machine, wood effect tiled floor, back door
Sun Room
11' 10" x 9' 10" (3.61m x 3.00m) Vaulted ceiling, herringbone wood effect tiled floor, patio doors
1st Floor Landing
Hotpress
Bedroom 1
12' 10" x 11' 4" (3.91m x 3.45m)
En-suite
8' 0" x 3' 2" (2.44m x 0.97m) White suite comprising walk-in shower with tiled walls, wash hand basin, w.c., tiled floor
Bedroom 2
13' 3" x 10' 3" (4.04m x 3.12m)
Bedroom 3
9' 0" x 7' 8" (2.74m x 2.34m)
Bathroom
8' 1" x 6' 5" (2.46m x 1.96m) Modern white suite comprising panelled bath with shower, wash hand basin with vanity unit, w.c, fully tiled walls, tiled floor
Outside
Lawn at front
Spacious tarmac drive & parking area
Enclosed rear garden with tarmac and paved patio area, garden laid in lawn



