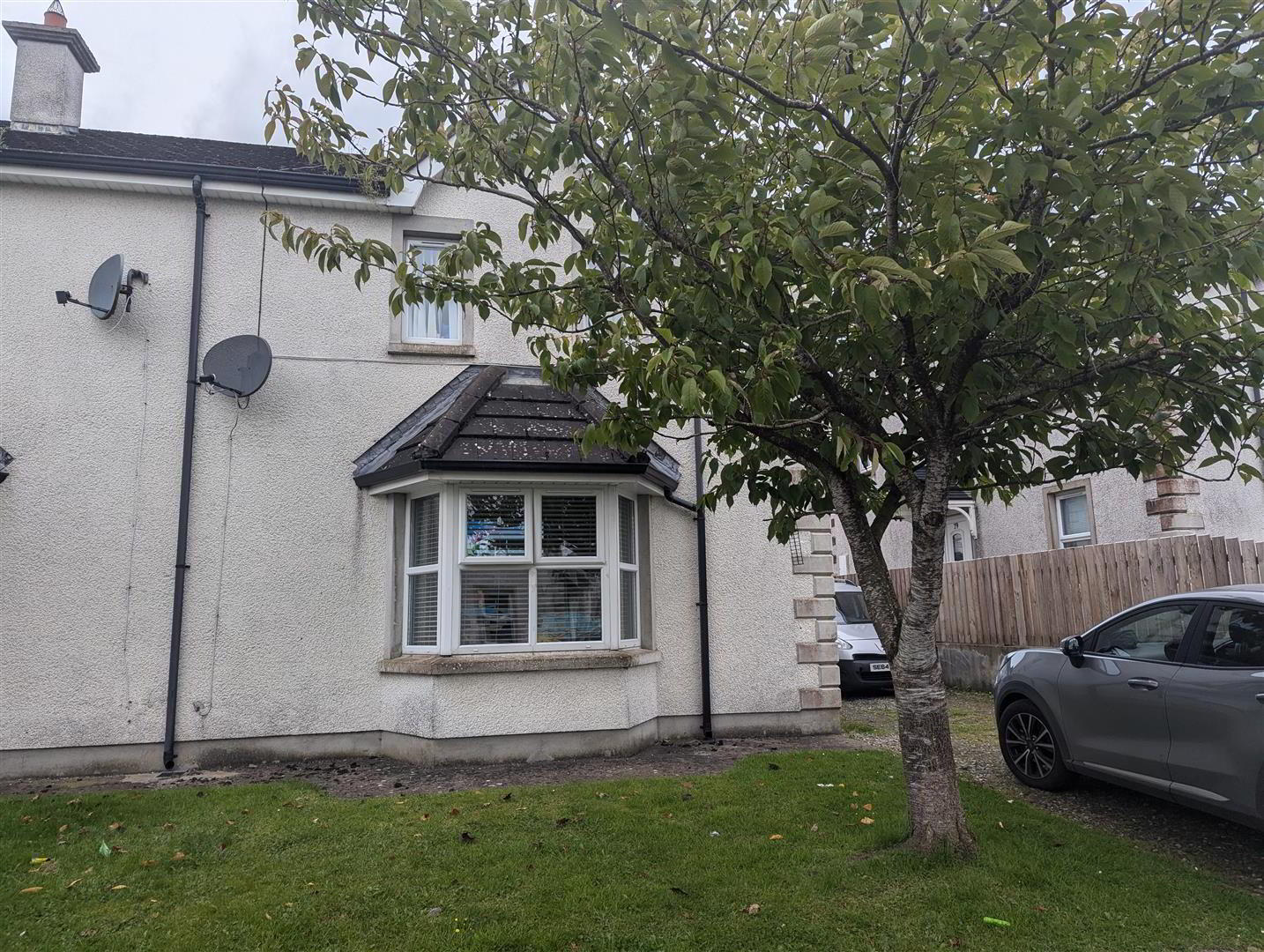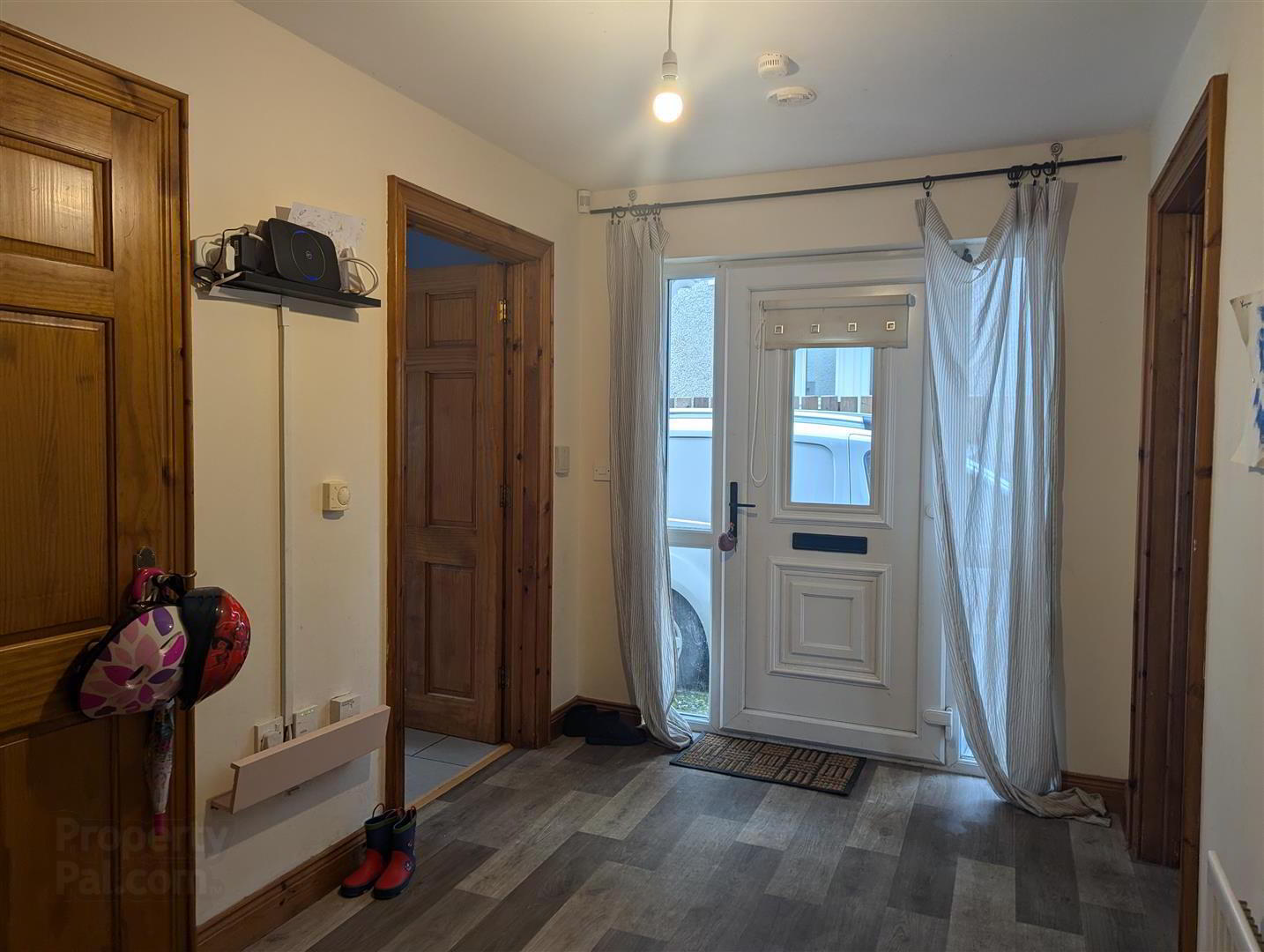


80 Elm Wood Green,
Castlederg, BT81 7GZ
4 Bed Semi-detached House
Offers Around £115,000
4 Bedrooms
3 Bathrooms
1 Reception
Property Overview
Status
For Sale
Style
Semi-detached House
Bedrooms
4
Bathrooms
3
Receptions
1
Property Features
Tenure
Freehold
Energy Rating
Broadband
*³
Property Financials
Price
Offers Around £115,000
Stamp Duty
Rates
£972.30 pa*¹
Typical Mortgage
Property Engagement
Views Last 7 Days
720
Views Last 30 Days
3,312
Views All Time
3,685

Features
- Semi-Detached House
- 4 x Bedrooms (Master En-Suite)
- 1 x Reception Room
- Oil Fired Heating
- Pine Internal Doors
- uPVC Double Glazed Windows
- uPVC Fascia & Soffits
Upon entering, you are welcomed into a well-appointed reception room that serves as a warm and inviting gathering space. The layout of the house is thoughtfully designed, ensuring that each room flows seamlessly into the next, creating an atmosphere of openness and light.
The property features three bathrooms, providing ample facilities for both residents and guests. This is particularly advantageous for busy households, ensuring that morning routines and evening unwinding can occur without the usual rush.
Outside, the property offers parking for two vehicles, a valuable asset in today’s busy world. The surrounding area of Castlederg is known for its picturesque landscapes and community spirit, making it a wonderful place to call home.
This semi-detached house in Elm Wood Green is not just a property; it is a lifestyle choice, offering comfort, convenience, and a sense of belonging. Whether you are looking to settle down or invest in a promising location, this home presents an excellent opportunity. Do not miss the chance to make this lovely house your own.
- Entrance Hall
- A uPVC double glazed entrance door with side lights leads to the reception hall comprising separate storage cupboard and separate cloakspace with w.c. and wash hand basin.
- Lounge 5.7m x 3.8m excluding bow window (18'8" x 12'5" ex
- A spacious living space with feature bow window, open fire in wood surround with cast iron inset and granite hearth.
- Kitchen/Dinette 5.7m x 4.1m (18'8" x 13'5" )
- Offering a range of high and low level units comprising electric hob, electric under oven and extractor canopy. Laminated worksurface with stainless steel 1 1/2 bowl sink inset, plumbed for washing machine, space for tumble dryer, tiled floor and French doors to rear garden.
- First Floor Landing
- A spacious landing with wood laminate flooring and separate hotpress.
- Bedroom 1 3.3m x 3.0 (10'9" x 9'10")
- A double room with wood laminate flooring. En-suite comprising part tiled shower cubicle with Triton electric shower, w.c. and wash hand basin.
- Bedroom 2 2.7m x 2.5m at widest (8'10" x 8'2" at widest)
- Enjoying an aspect to the front garden, with wood laminate flooring.
- Bedroom 3 3.1m x 3.0m (10'2" x 9'10")
- Enjoying an aspect to the side, with wood laminate flooring.
- Bedroom 4 4.1m x 2.6m at widest (13'5" x 8'6" at widest)
- Enjoying an aspect to the rear garden, with wood laminate flooring.
- Bathroom 2.8m x 2.5m (9'2" x 8'2" )
- Family bathroom comprising panel bath, pedestal wash hand basin, low flush wc and part tiled shower cubicle with Triton Alicante electric shower.
- Garden & Exterior
- Garden
- A colourstone driveway provides parking for at least two vehicles, the front garden is mainly laid in lawn. The rear garden area is fence enclosed and is finished in concrete.
- Other
- Outside tap.
Oil fired burner.
Oil storage tank.





