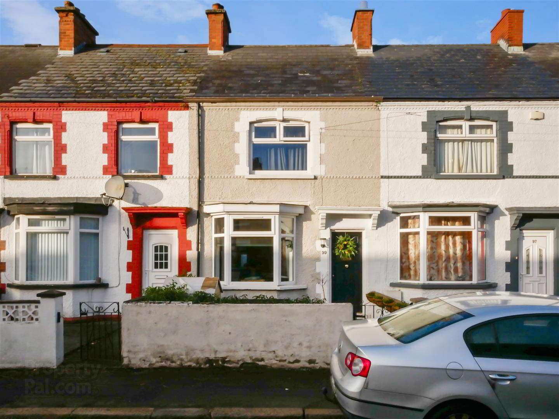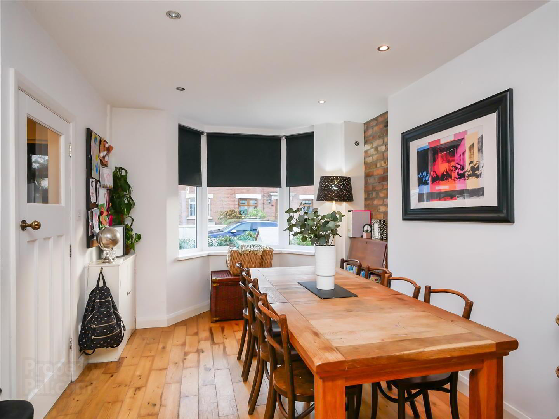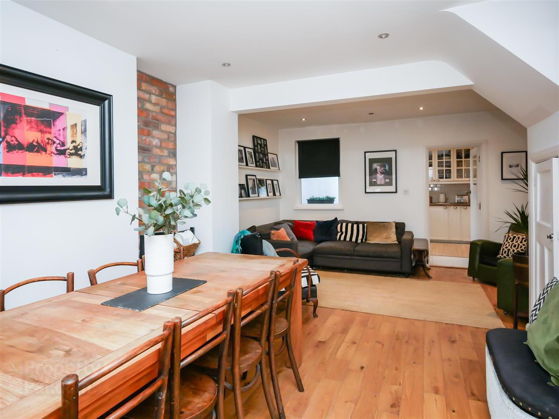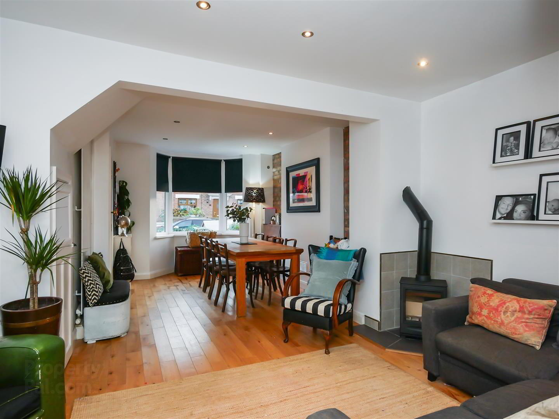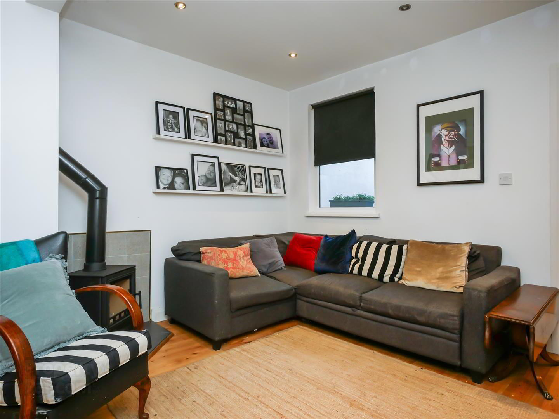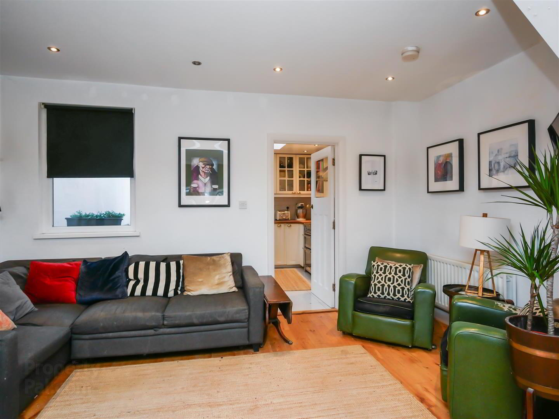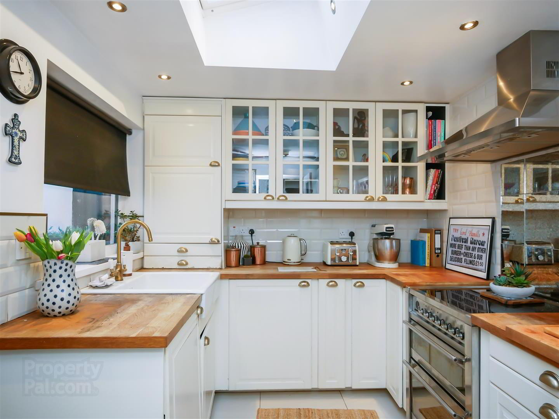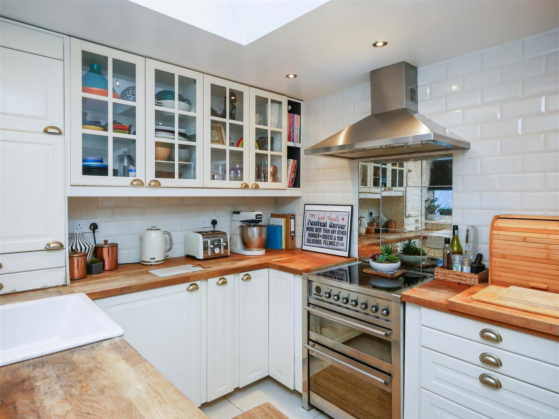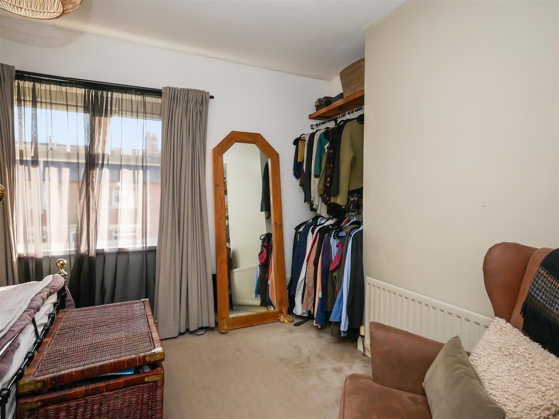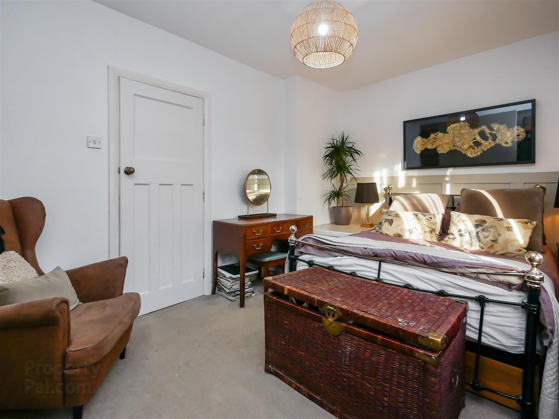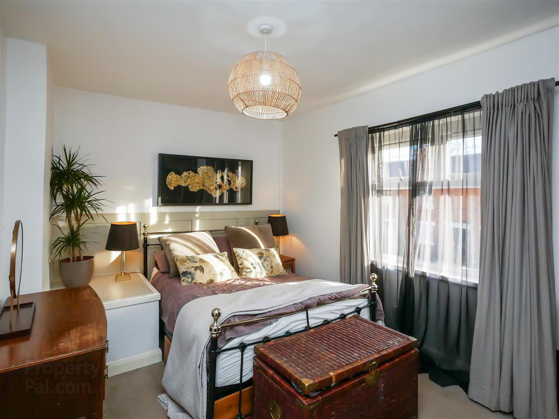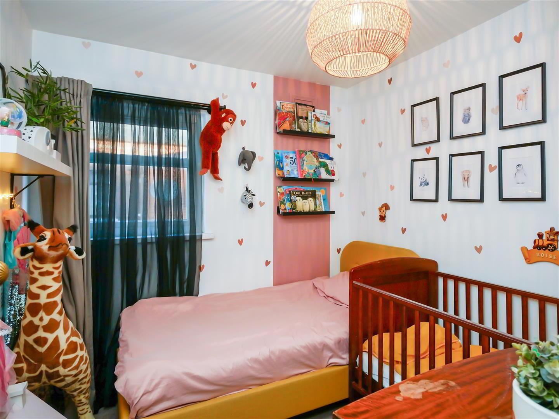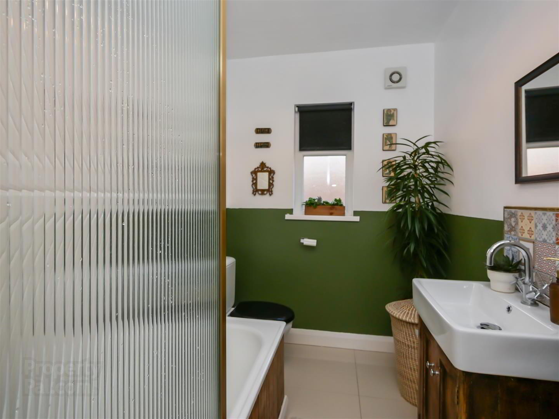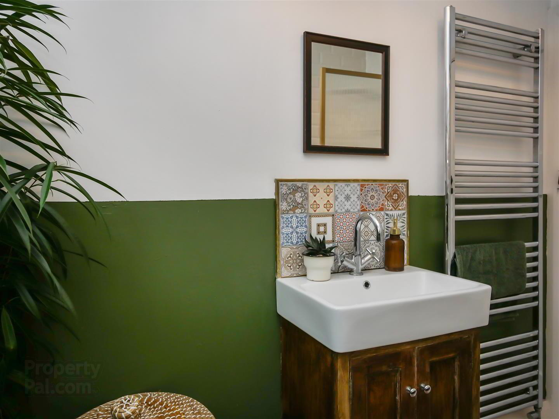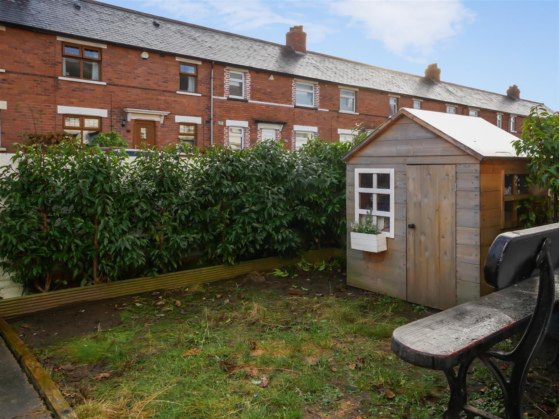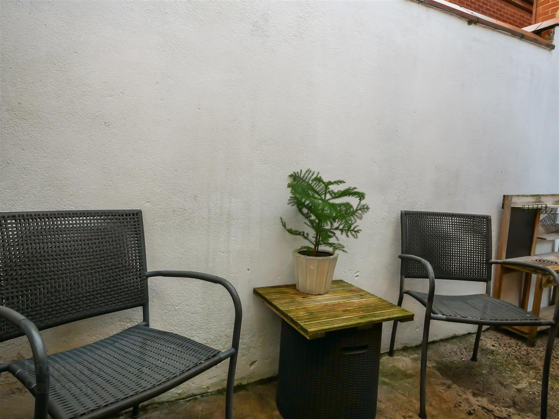99 Kimberley Street,
Sunnyside Street / Ormeau, Belfast, BT7 3DZ
2 Bed Terrace House
Sale agreed
2 Bedrooms
1 Bathroom
1 Reception
Property Overview
Status
Sale Agreed
Style
Terrace House
Bedrooms
2
Bathrooms
1
Receptions
1
Property Features
Tenure
Leasehold
Energy Rating
Broadband
*³
Property Financials
Price
Last listed at Asking Price £177,500
Rates
£935.32 pa*¹
Property Engagement
Views Last 7 Days
89
Views Last 30 Days
401
Views All Time
13,662
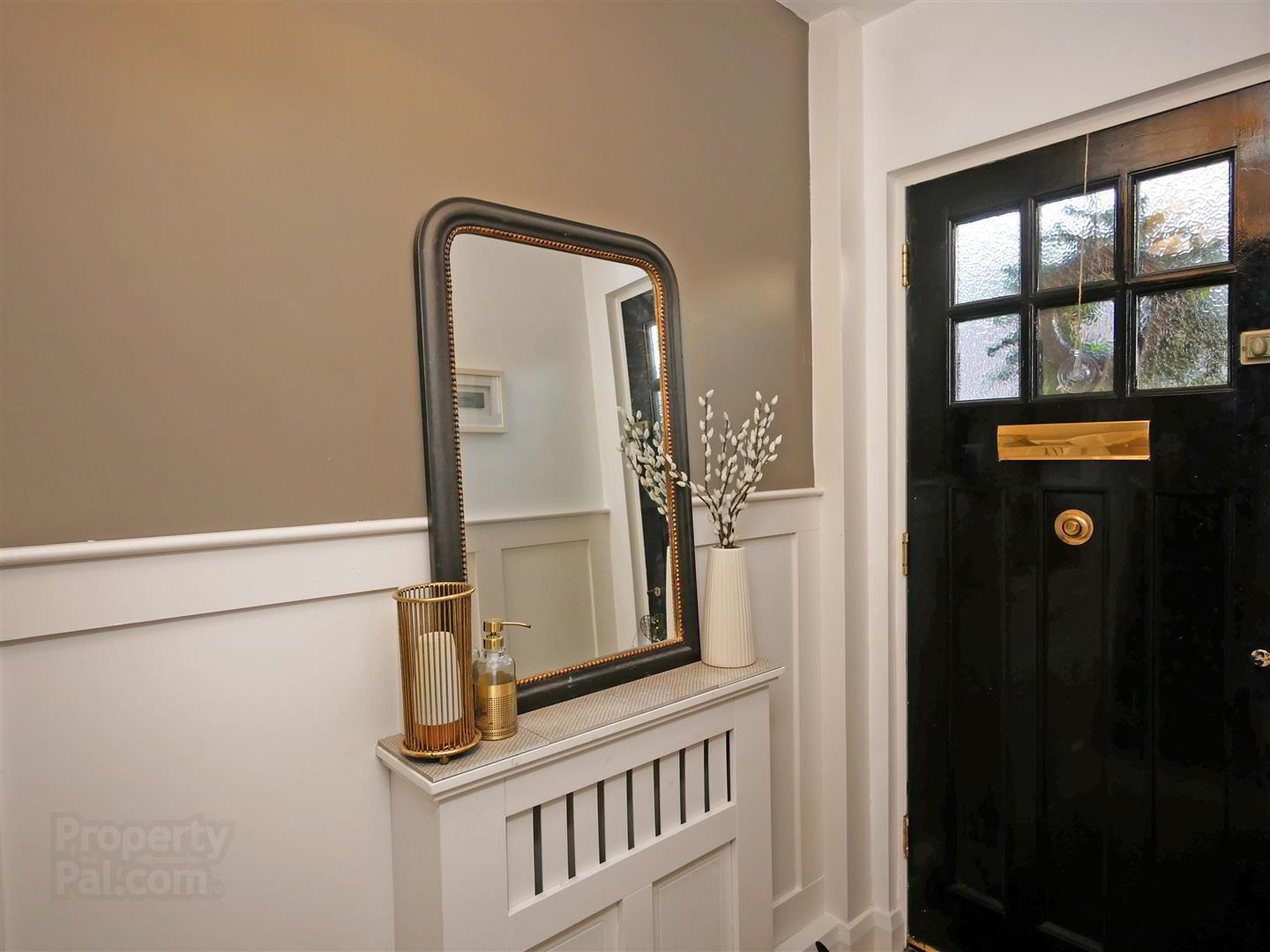
Features
- Mid Terrace Home
- Two Bedrooms
- Lounge Open To Dining With Wood Burning Stove
- Fitted Kitchen
- Contemporary White Bathroom Suite
- Gas Heating
- Double Glazing
- Easily Maintained Front Garden
- Enclosed Rear Yard
- Convenient Location To Both Ormeau & Stranmillis
With the Ormeau Road on your doorstep you can take advantage of the local amenities including shops, cafés, restaurants and entertainment facilities, as well as Ormeau Park and Forestside Shopping Centre.
Internally the property comprises open plan lounge / dining with a newly installed wood burning stove, fitted kitchen and two bedrooms and contemporary white bathroom suite on the first floor.
Outside, there is an easily maintained garden area to the front and an enclosed yard to the rear.
An excellent first time purchase and / or investment property.
- The Accommodation Comprises
- Hard wood glass panelled front door to entrance hall, tiled floor, wood panelling
- Lounge / Dining 7.16m x 4.39m (23'6 x 14'5 )
- At widest Points.
Oak flooring, spotlights, understairs storage.
Cast iron wood burning stove in living area. - Fitted Kitchen 3.10m x 2.46m (10'2 x 8'1)
- Range of high and low level built-in units with glazed display cabinets, wooden work surfaces, ceramic sink unit with mixer taps, integrated fridge freezer, washing machine, part tiled walls, spotlights.
- First Floor
- Bedroom One 4.47m x 2.92m (14'8 x 9'7)
- Bedroom Two 2.62m x 2.51m (8'7 x 8'3)
- White Bathroom Suite
- Comprising wood panelled bath with mixer taps and hand shower, chrome shower unit above bath, wash hand basin with mixer taps and storage below, low flush w/c. part tiled walls, tiled floor. Access to roof space, floored for storage.
- Landing
- Built-in storage
- Outside Front
- Easily maintained area to front.
- Outside Rear
- Enclosed Rear yard.


