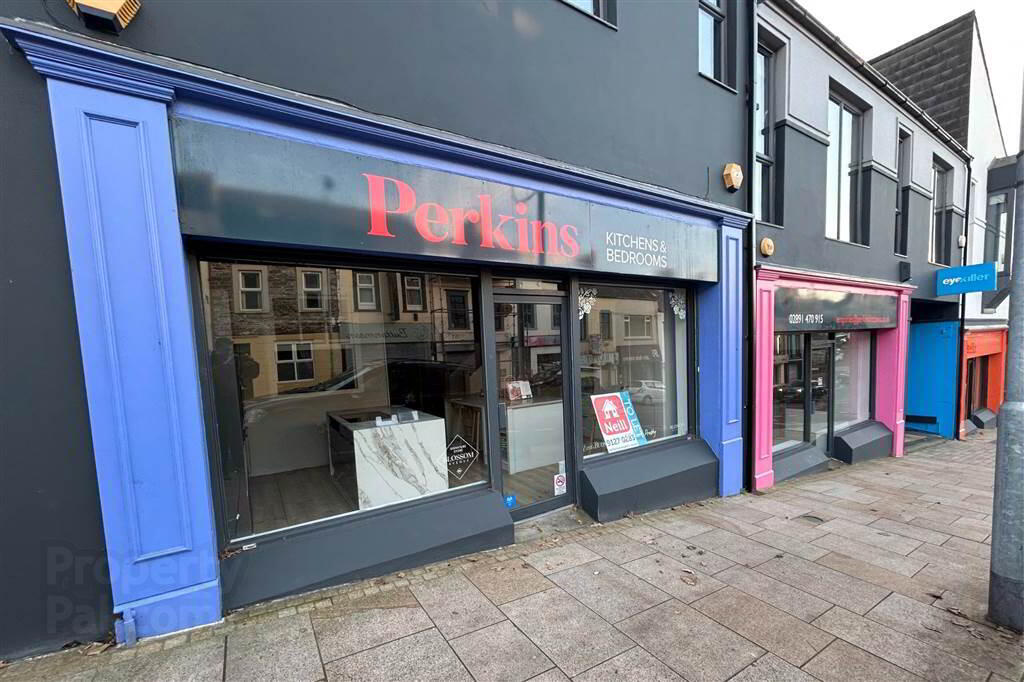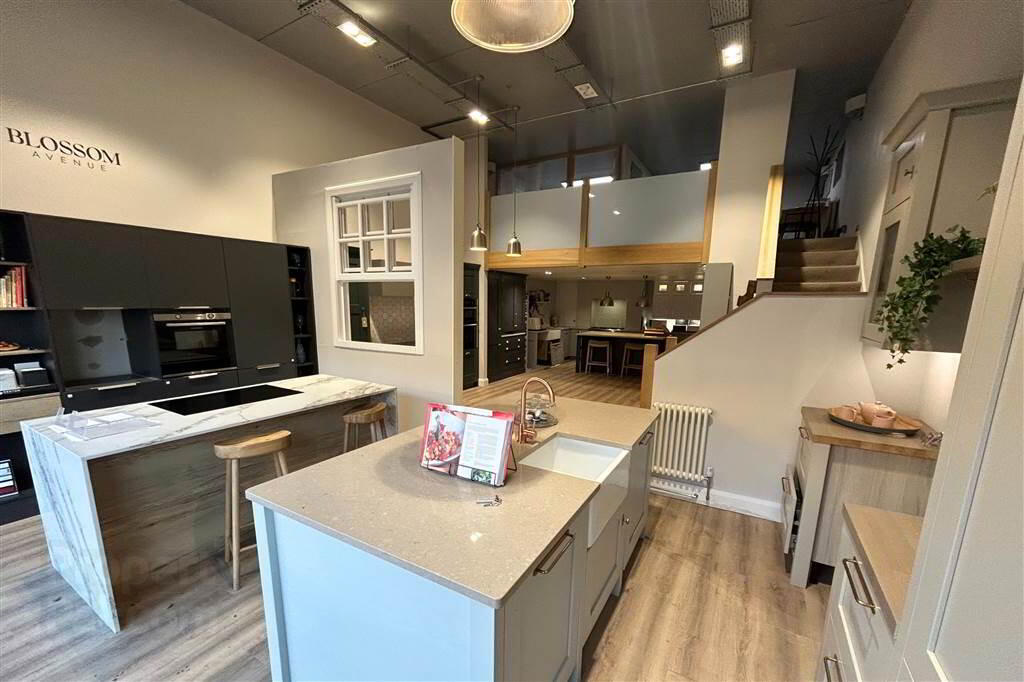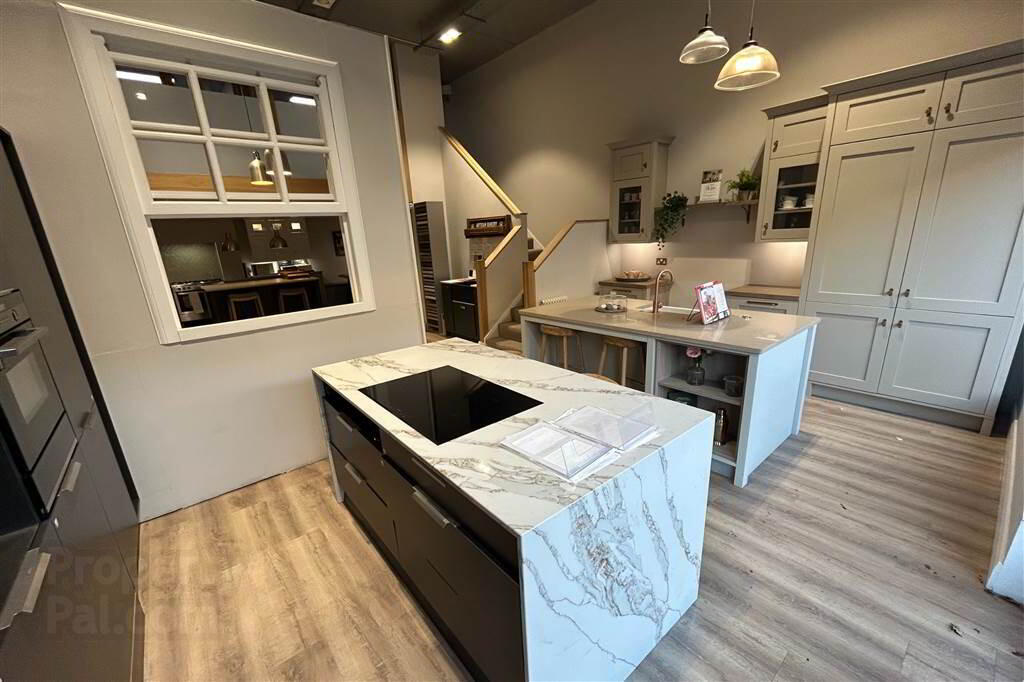



Features
- Prime location on Dufferin Avenue, close to Bangor City Centre and transport links, including the Bus and Railway hub.
- Spacious ground floor premises, originally two separate units now combined into one large space.
- Flexible layout with potential for subdivision to meet business needs.
- Two large showroom/retail areas on the ground floor, ideal for a variety of uses.
- Includes WC facilities and a first-floor mezzanine currently set up as an office.
- Suitable for a range of business types, subject to the relevant approvals.
The premises are well-suited to a variety of business uses, subject to the necessary approvals. The ground floor features two generous showroom or retail areas, providing ample space for displays or customer interaction. Additionally, there is a WC on the ground floor and a first-floor mezzanine, currently configured as a functional office space, offering flexibility for operations or administration.
With its prime location and adaptable layout, 5-7 Dufferin Court is an excellent choice for businesses looking to establish or expand their presence in the vibrant heart of Bangor.
5 DUFFERIN COURT:
Ground Floor
- SHOP:
- 11.889m x 5.765m (39' 0" x 18' 11")
Floor Area Approx. 737 SQFT (68.54 SQM)
First Floor
- OFFICE:
- 5.886m x 4.912m (19' 4" x 16' 1")
Floor Area Approx. 311 SQFT (28.91 SQM)
7 DUFFERIN COURT:
Ground Floor
- SHOP
- 10.77m x 5.89m (35' 4" x 19' 4")
Floor Area Approx. 622 SQFT (57.80 SQM) - TOILETS off
- With wash hand basin and low flush WC.
TOTAL FLOOR AREA:
- Approx 1670 SQFT
RATES:
- 5 Dufferin Court:
NAV: £7,650.00, Rates approx. £4,350.30
7 Dufferin Court:
NAV: £7,350.00, Rates approx. £4,179.70
RENT:
- RENT
£12,500 per annum + rates
TERM:
- Flexible lease terms available
Directions
Located at the top end of Dufferin Avenue, close to Bus & Railway Station.





