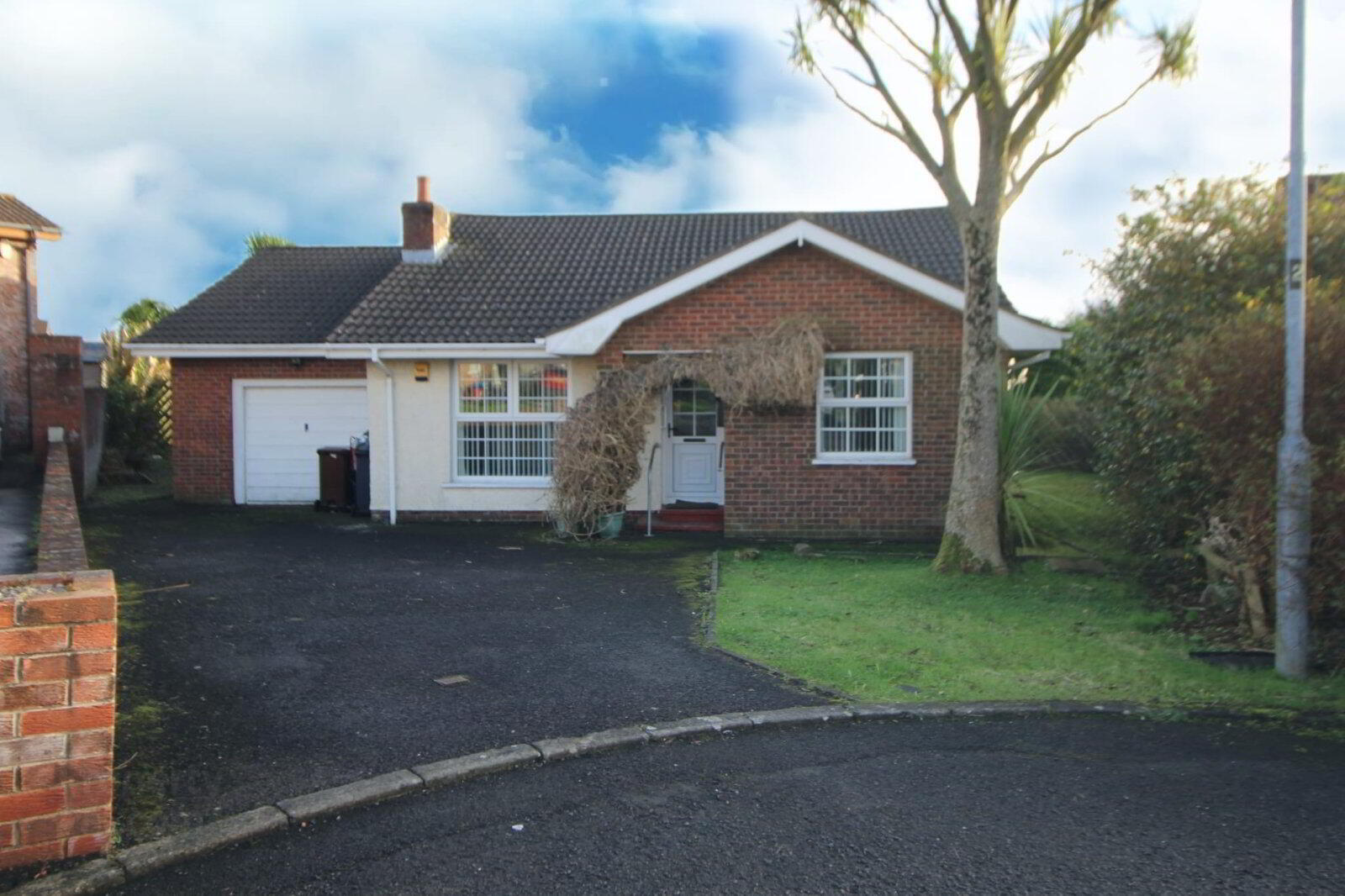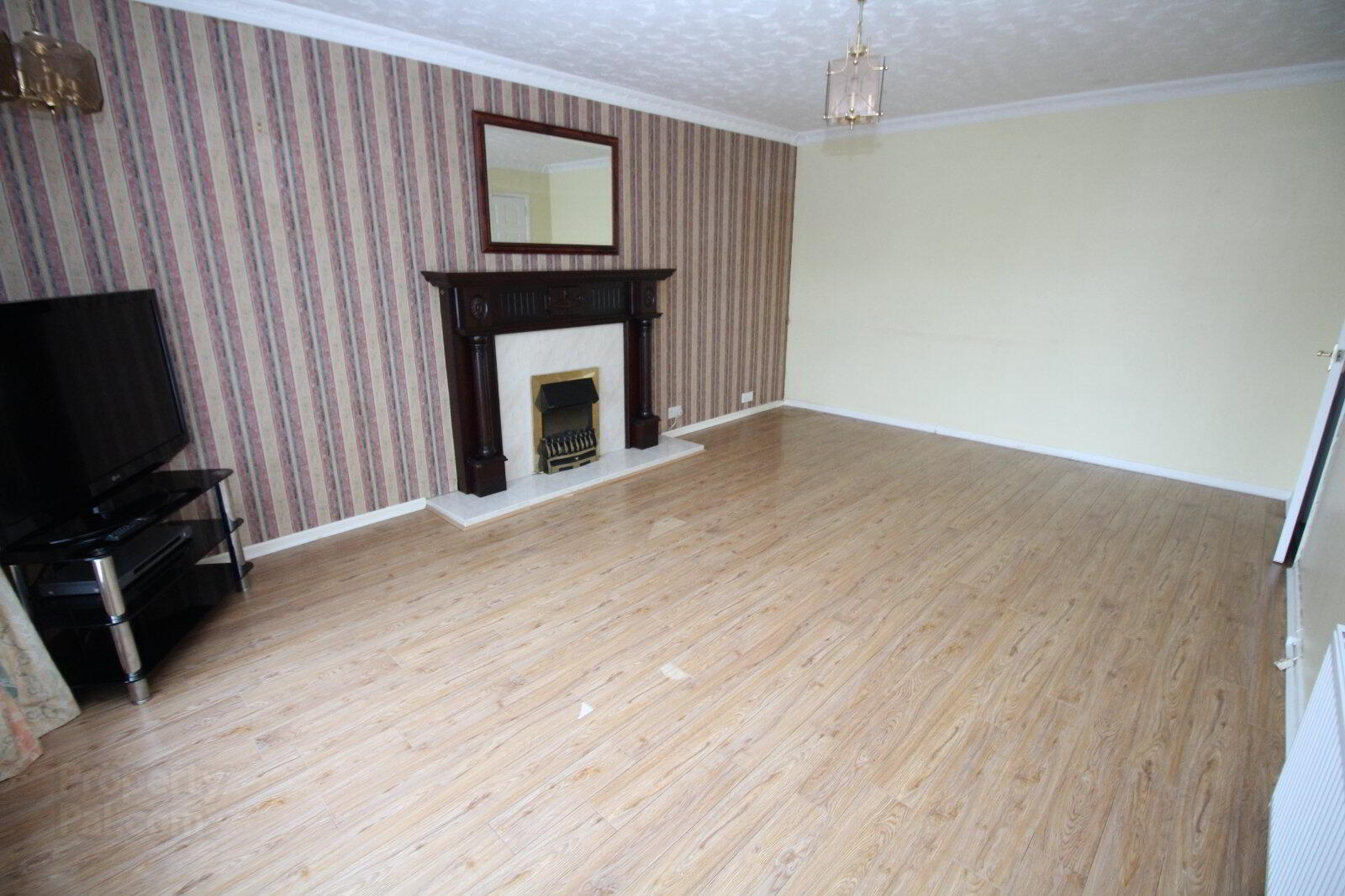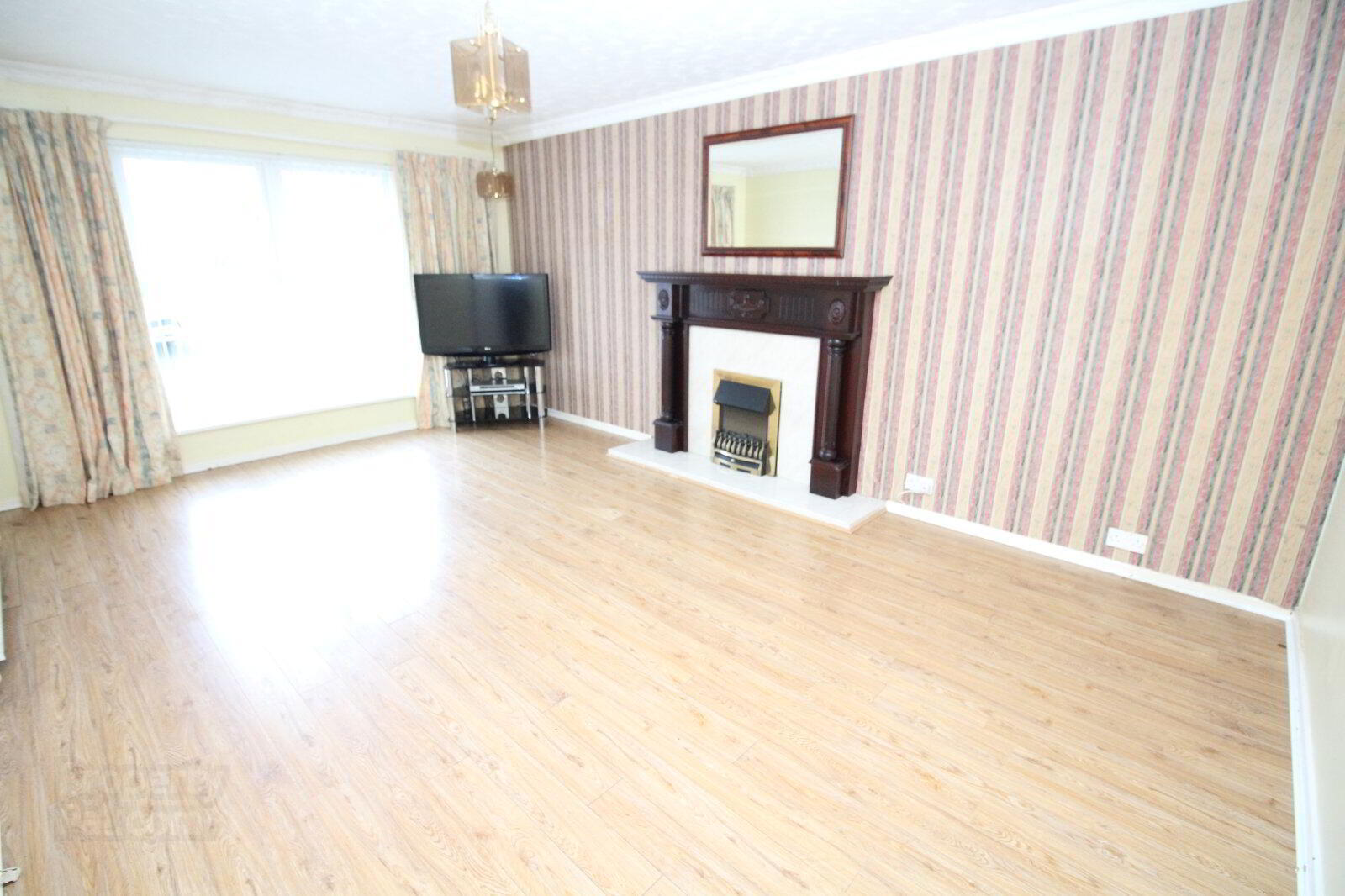


5 Henly Heights,
Carrickfergus, BT38 8YJ
3 Bed Detached Bungalow
Offers Around £179,500
3 Bedrooms
1 Bathroom
1 Reception
Property Overview
Status
For Sale
Style
Detached Bungalow
Bedrooms
3
Bathrooms
1
Receptions
1
Property Features
Tenure
Not Provided
Energy Rating
Broadband
*³
Property Financials
Price
Offers Around £179,500
Stamp Duty
Rates
£1,137.07 pa*¹
Typical Mortgage
Property Engagement
Views Last 7 Days
1,577
Views Last 30 Days
8,277
Views All Time
10,867

Features
- Attractive Detached Bungalow
- Situated On A Prime Site
- Spacious Lounge
- Well Fitted Kitchen/Diner
- Shower Room With Walk In Shower
- Three Bedrooms
- Oil Fired Central Heating System
- Attached Garage
Attractive detached bungalow situated in a small cul-de-sac on a prime corner site. Ideally suited to both the young family and those wishing to downsize.
Ideally suited to both the young family and those wishing to downsize the well planned interior offers a spacious lounge, fitted kitchen/diner, three bedrooms and a shower room with walk in shower area. The bungalow benefits from double glazed windows and attached matching garage and is oil fired central heating system. Positioned in a popular residential location an internal viewing can be arranged through Reeds Rains on 02893 351727.
- Entrance Hall
- Lounge
- 5.4m x 3.7m (17'9" x 12'2")
Mahogany surround fireplace with tiled inset and hearth. Laminate wooden floor. - Kitchen
- 4.34m x 2.92m (14'3" x 9'7")
Excellent range of fitted high and low level units. Built in hob and eye level oven. One and a half bowl stainless steel sink unit with mixer tap. Extractor fan. Dishwasher and microwave. Part tiled walls. - Bedroom 1
- 4.5m x 2.92m (14'9" x 9'7")
Range of fitted robes with overhead storage. - Bedroom 2
- 4.11m x 2.8m (13'6" x 9'2")
Laminate wooden floor. - Bedroom 3
- 2.9m x 2.06m (9'6" x 6'9")
- Shower Room
- White suite comprising walk in shower with wall mounted MIra electric shower, vanity unit and low flush wc. Tiled walls and floor. PVC strip ceiling with spotlights.
- Attached Garage
- 7.67m x 4m (25'2" x 13'1")
Metal up and over door. Light and power. - Front Garden
- Laid in lawn.
- Extensive Rear Garden
- Private well enclosed rear garden laid in lawn with a variety of plants, shrubs and hedging. Paved patio area.
- Driveway Parking
- Tarmac driveway.







