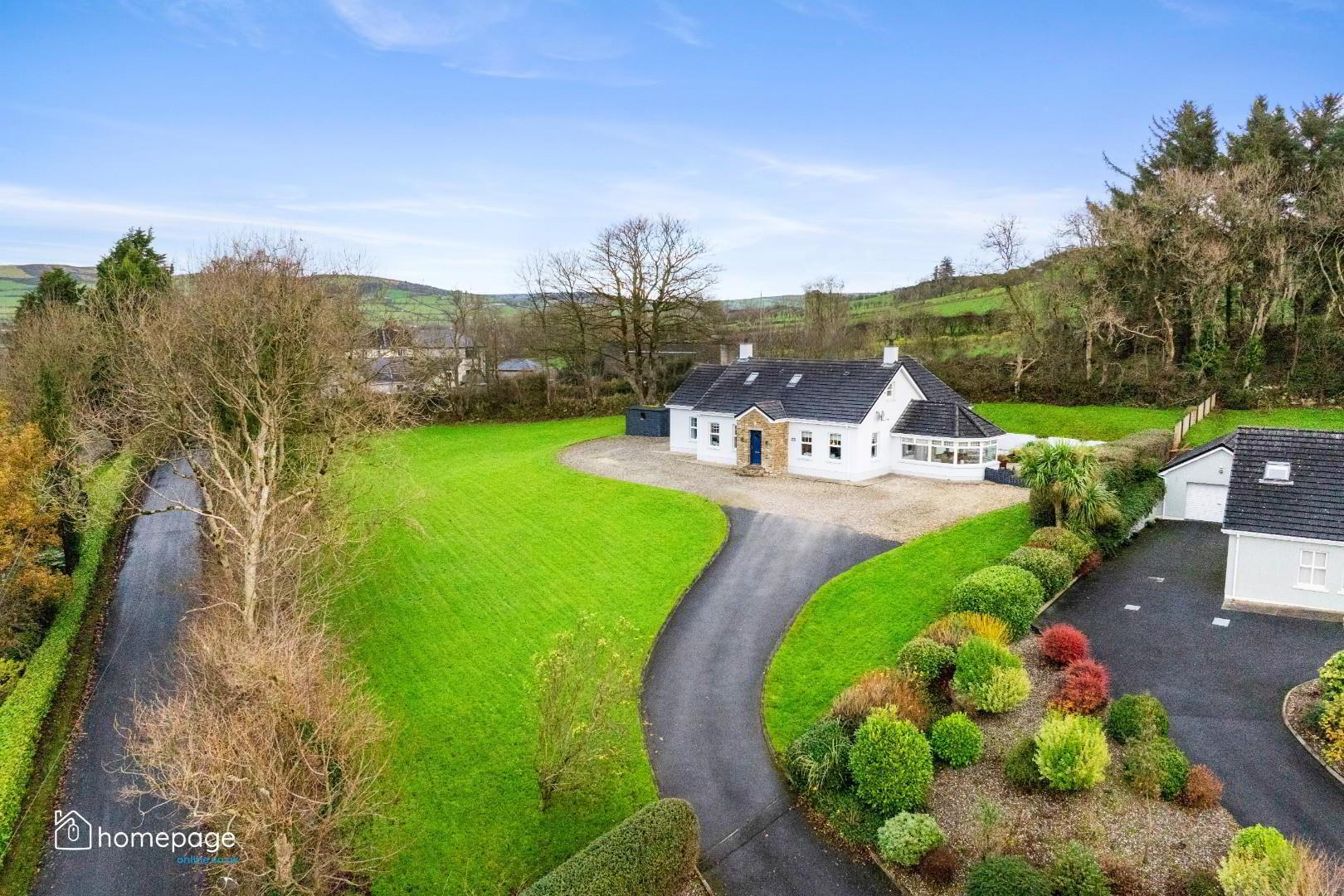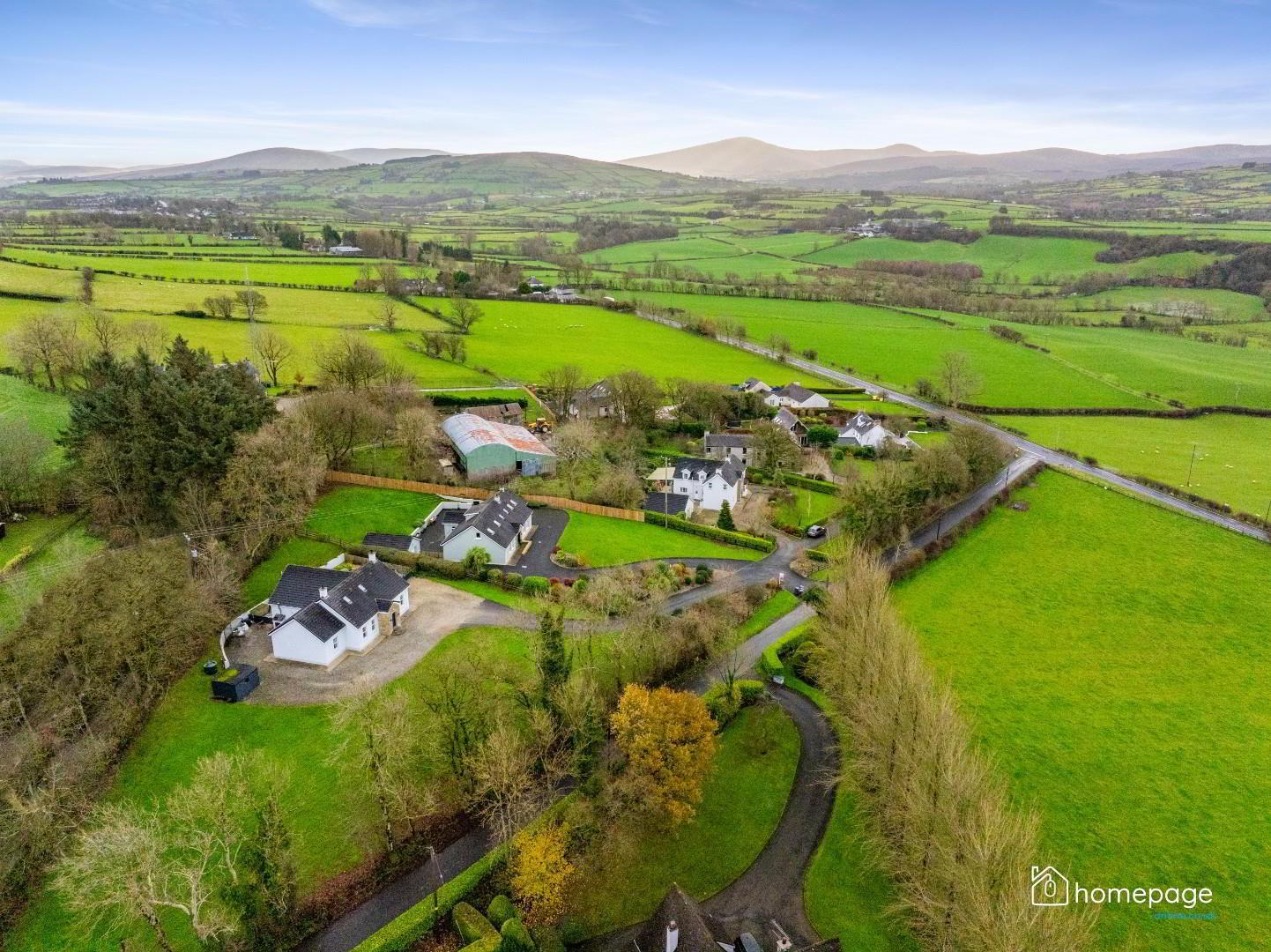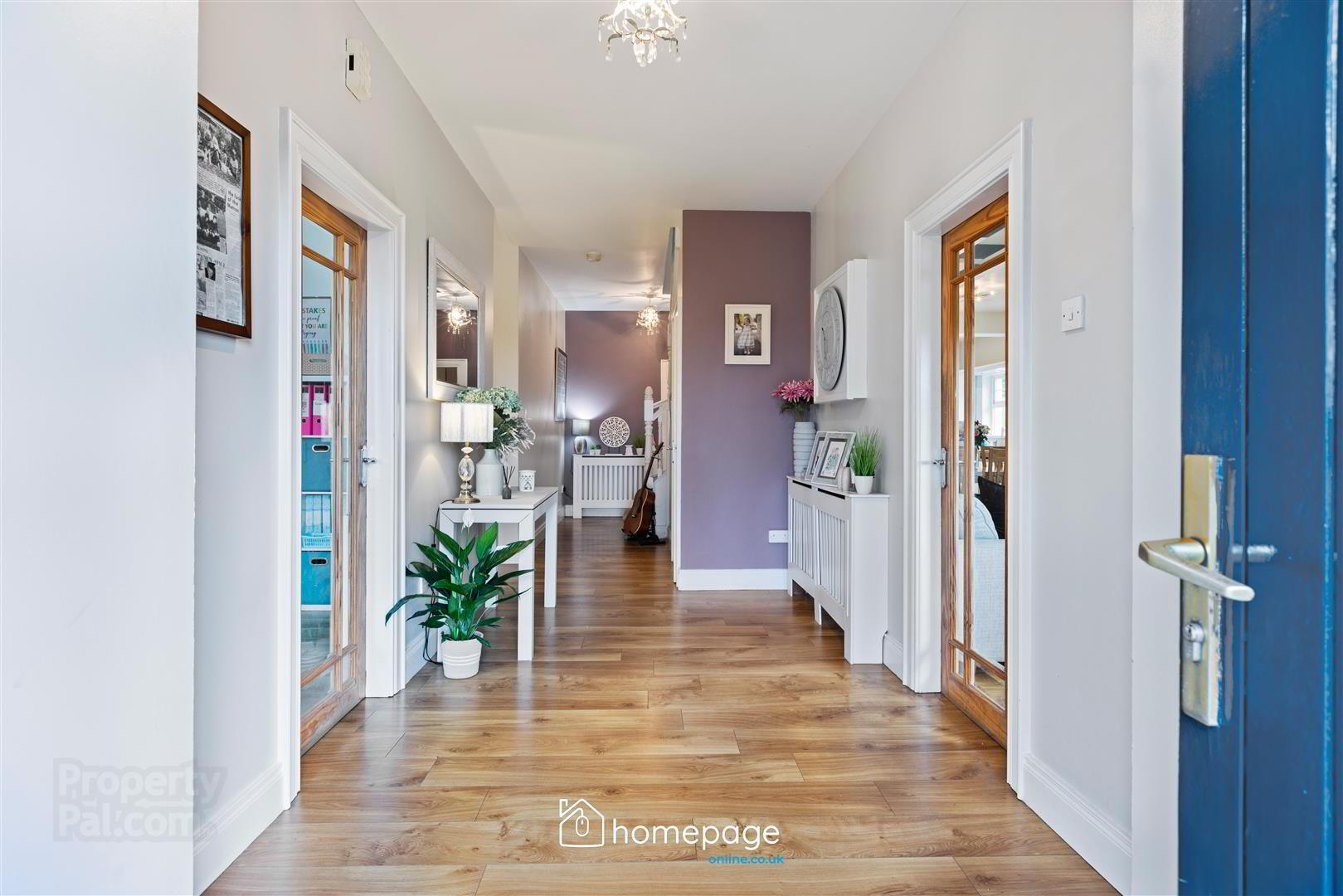


7 Mountfield Road,
Claudy, BT47 4HE
5 Bed Detached House
Offers Over £359,950
5 Bedrooms
3 Bathrooms
3 Receptions
Property Overview
Status
For Sale
Style
Detached House
Bedrooms
5
Bathrooms
3
Receptions
3
Property Features
Tenure
Freehold
Broadband
*³
Property Financials
Price
Offers Over £359,950
Stamp Duty
Rates
£1,666.80 pa*¹
Typical Mortgage
Property Engagement
Views Last 7 Days
2,502
Views Last 30 Days
6,094
Views All Time
18,769

Features
- LARGE DETACHED FAMILY HOME
- 5 BEDROOM CHALET BUNGALOW
- 3 RECEPTION ROOMS
- OPEN PLAN KITCHEN / DINING / LIVING
- 3 BATHROOMS
- OFCH
- FEATURE STOVE WITH BACK BOILER
- CONTEMPORARY FINISHES THROUGHOUT
- PANORMAIC COUNTRYSIDE VIEWS
- SOUGHT AFTER LOCATION
This large detached family home is set on a superb site with uninterrupted panoramic views over the surrounding countryside, providing a bright and spacious layout across this modern internal design.
Extending to circa 2,250 sq ft, this deceptively spacious property is presented in very high standard throughout, and the expansive layout benefits from 3 reception rooms, with open plan kitchen / living / dining, large utility area, 3 double bedrooms with master en-suite and a family bathroom on the ground floor. The first floor layout includes spacious landing, with 2 large double bedrooms and WC.
Externally the property benefits from a superb elevated site laid out in lawns and shrubbery, enclosed by mature hedgerows and trees. There is ample parking to the front and side with a large paved seating area to the rear, maximising the southerly aspect.
- GROUND FLOOR ACCOMMODATION
- ENTRANCE HALL 5.15 x 2.25 (16'10" x 7'4")
- KITCHEN / DINING 6.15 x 4.65 (20'2" x 15'3")
- LIVING ROOM 4.55 x 4.21 (14'11" x 13'9" )
- SUNROOM 4.90 x 3.75 (16'0" x 12'3")
- UTILITY 3.30 x 1.90 (10'9" x 6'2")
- HALL 4.2 x 2.2 (13'9" x 7'2")
- FAMILY ROOM 4.15 x 3.6 (13'7" x 11'9")
- MASTER BEDROOM 4.8 x 3.65 (15'8" x 11'11")
- ENSUITE 2.65 x 1.5 (8'8" x 4'11")
- BEDROOM 2 3.6 x 3.0 (11'9" x 9'10")
- BEDROOM 3 3.60 x 3.0 (11'9" x 9'10")
- FAMILY BATHROOM 3.15 x 2.95 (10'4" x 9'8")
- FIRST FLOOR ACCOMMODATION
- LANDING 2.3 x 2.15 (7'6" x 7'0")
- BEDROOM 4 4.2 x 3.85 (13'9" x 12'7")
- BEDROOM 5 4.0 x 3.95 (13'1" x 12'11")
- W.C. 2.17 x 1.65 (7'1" x 5'4")
- NOTES
- Please note we have not tested any apparatus, fixtures, fittings, or services. All measurements are approximate. Some measurements are taken to widest point. Plans & photographs provided for guidance and illustrative only.
- VIEWINGS
- The only way to fully appreciate this stunning property is by internal viewing, which is strictly by appointment only.
To arrange a private viewing please click the 'Enquire Now' button or contact our office on 028 777 78019.
HAVE A HOUSE TO SELL ??
Book your Free Market Appraisal at homepageonline.co.uk





